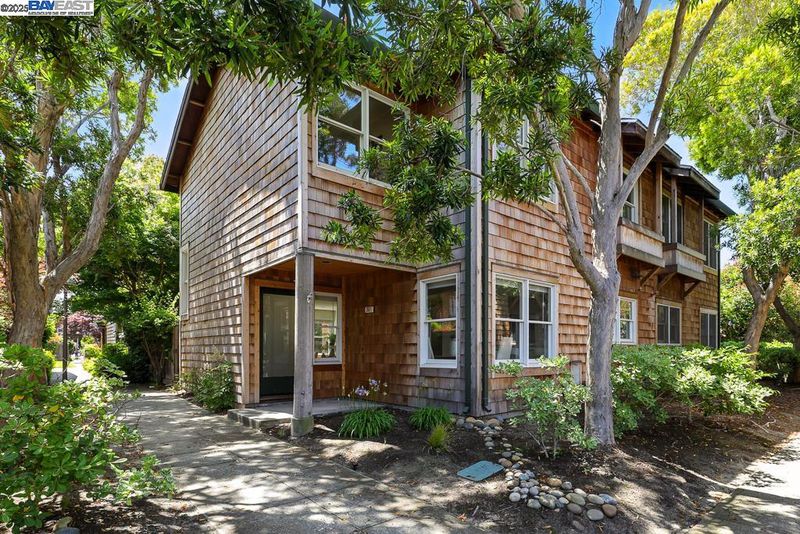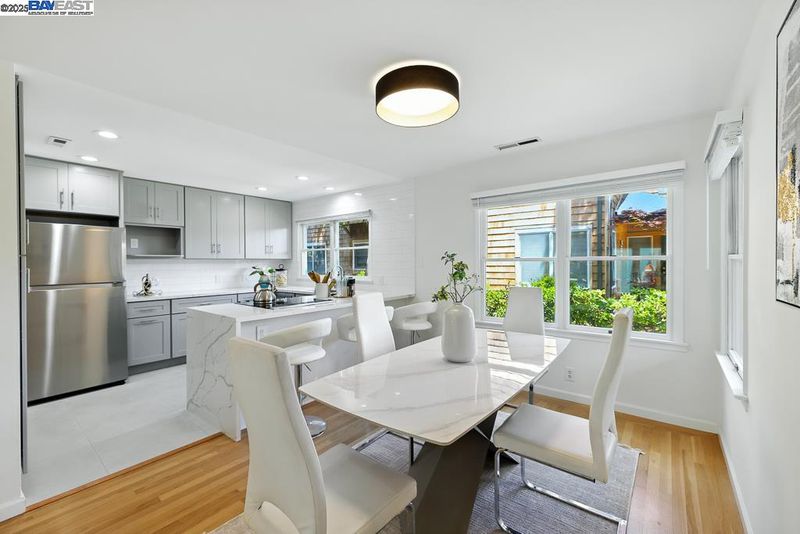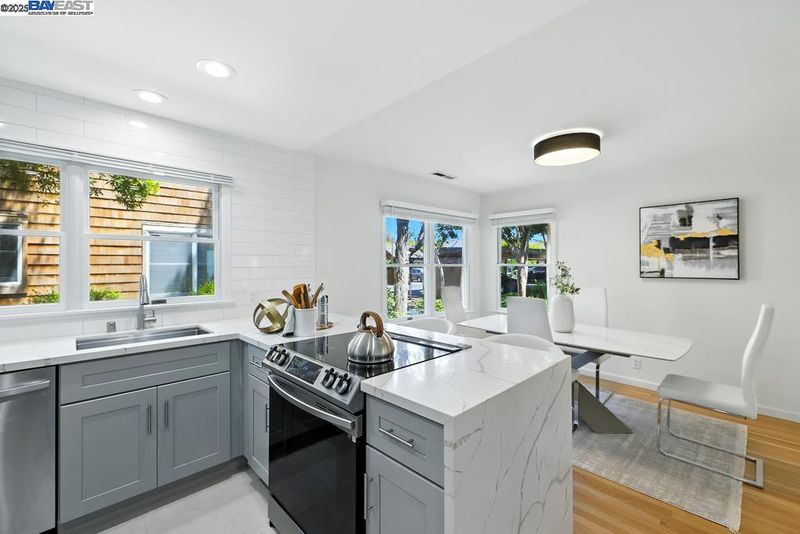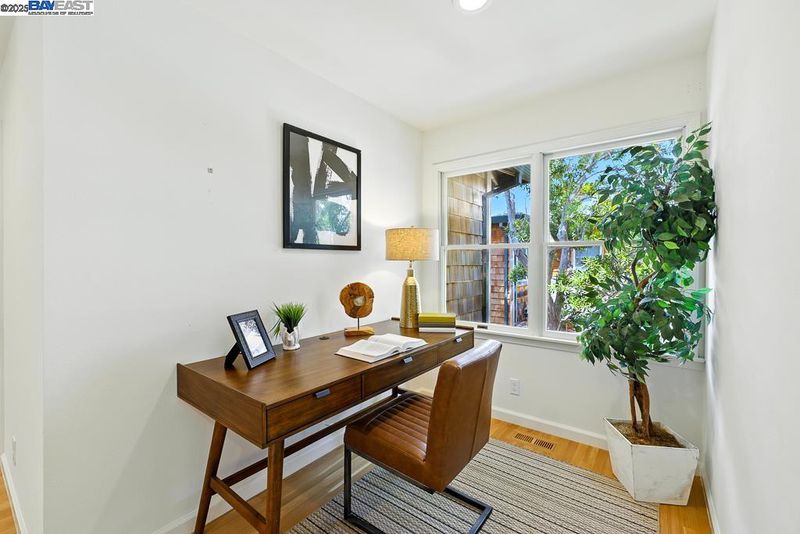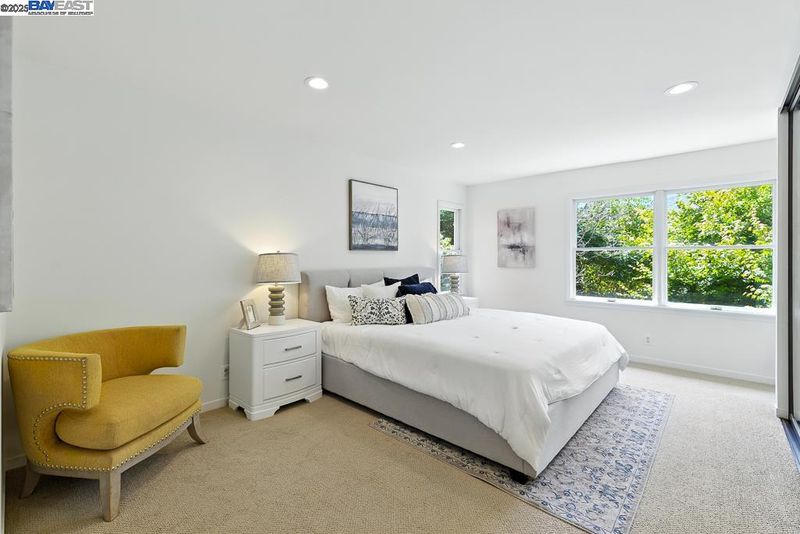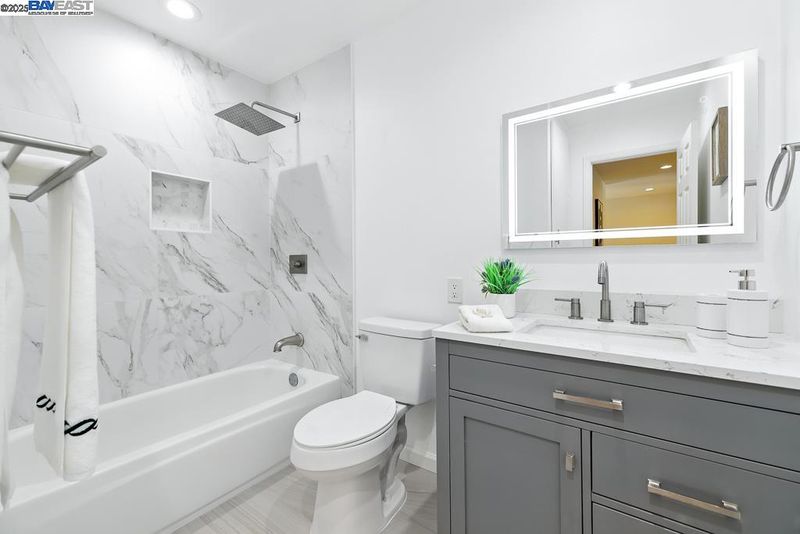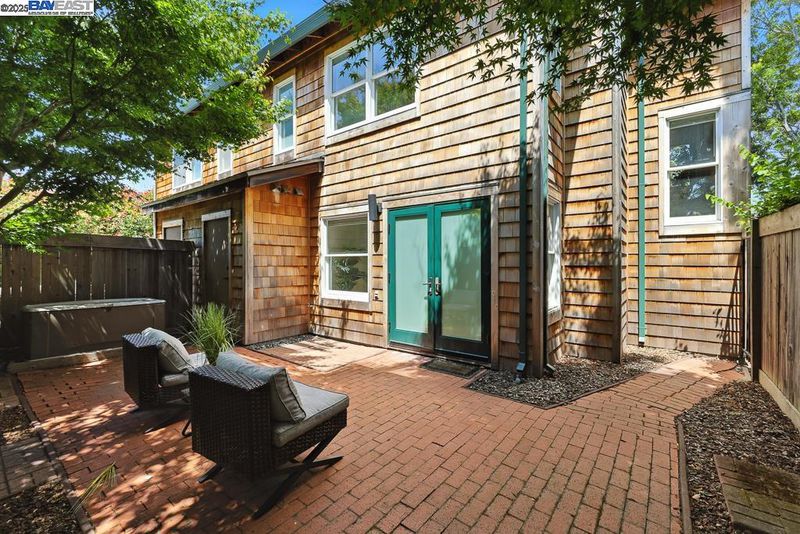
$995,000
1,720
SQ FT
$578
SQ/FT
357 Centre Ct
@ Packet Landing - Harbor Bay Isle, Alameda
- 3 Bed
- 2.5 (2/1) Bath
- 0 Park
- 1,720 sqft
- Alameda
-

-
Sat Jun 21, 1:00 pm - 4:00 pm
Open House
-
Sun Jun 22, 1:00 pm - 4:00 pm
Open House
Moments from the shoreline of Alameda’s Harbor Bay Isle, 357 Centre Court is a sophisticated 3+BD/2.5BA, 1720 sq ft townhome-style condominium in a garden setting within a peaceful gated community. The home was recently remodeled and features an open floor plan with spacious rooms, white oak floors, and abundant natural light. The remodeled open kitchen flows into the sunny dining room with its expansive countertops and tall pantry cabinets. The light-filled living room opens onto a private brick patio shaded by mature trees. Also on the ground level are a coat closet, powder room, additional walk-in closet, and laundry area with washer/dryer. Upstairs are a spacious primary suite, two additional bedrooms with a shared bath, and a flexible loft space that might serve as an office, yoga studio, play area, or den. Across the drawbridge from the Alameda main island, this inviting home is ideally located near local shops, the coveted Harbor Bay Club, and the 7-mile Island Loop Trail.
- Current Status
- New
- Original Price
- $995,000
- List Price
- $995,000
- On Market Date
- Jun 18, 2025
- Property Type
- Condominium
- D/N/S
- Harbor Bay Isle
- Zip Code
- 94502
- MLS ID
- 41101853
- APN
- 074133201900
- Year Built
- 1982
- Stories in Building
- 2
- Possession
- Close Of Escrow
- Data Source
- MAXEBRDI
- Origin MLS System
- BAY EAST
Amelia Earhart Elementary School
Public K-5 Elementary
Students: 651 Distance: 0.1mi
Amelia Earhart Elementary School
Public K-5 Elementary
Students: 585 Distance: 0.1mi
Lincoln Middle School
Public 6-8 Middle
Students: 961 Distance: 0.5mi
Lincoln Middle School
Public 6-8 Middle
Students: 872 Distance: 0.5mi
Frank Otis Elementary School
Public K-5 Elementary
Students: 640 Distance: 0.5mi
Frank Otis Elementary School
Public K-5 Elementary
Students: 503 Distance: 0.5mi
- Bed
- 3
- Bath
- 2.5 (2/1)
- Parking
- 0
- Carport, Covered, Parking Spaces, Secured, Guest
- SQ FT
- 1,720
- SQ FT Source
- Public Records
- Lot SQ FT
- 84,245.0
- Lot Acres
- 1.93 Acres
- Pool Info
- None
- Kitchen
- Dishwasher, Electric Range, Refrigerator, Dryer, Washer, Gas Water Heater, 220 Volt Outlet, Counter - Solid Surface, Electric Range/Cooktop, Disposal, Pantry, Updated Kitchen
- Cooling
- None
- Disclosures
- Disclosure Package Avail
- Entry Level
- 1
- Exterior Details
- Back Yard, Storage
- Flooring
- Hardwood, Tile, Vinyl
- Foundation
- Fire Place
- Living Room
- Heating
- Forced Air
- Laundry
- Dryer, Washer
- Upper Level
- 3 Bedrooms, 2 Baths, Loft
- Main Level
- 0.5 Bath, Laundry Facility, Other, Main Entry
- Possession
- Close Of Escrow
- Architectural Style
- Brown Shingle
- Construction Status
- Existing
- Additional Miscellaneous Features
- Back Yard, Storage
- Location
- Corner Lot, Rectangular Lot
- Roof
- Composition Shingles
- Fee
- $937
MLS and other Information regarding properties for sale as shown in Theo have been obtained from various sources such as sellers, public records, agents and other third parties. This information may relate to the condition of the property, permitted or unpermitted uses, zoning, square footage, lot size/acreage or other matters affecting value or desirability. Unless otherwise indicated in writing, neither brokers, agents nor Theo have verified, or will verify, such information. If any such information is important to buyer in determining whether to buy, the price to pay or intended use of the property, buyer is urged to conduct their own investigation with qualified professionals, satisfy themselves with respect to that information, and to rely solely on the results of that investigation.
School data provided by GreatSchools. School service boundaries are intended to be used as reference only. To verify enrollment eligibility for a property, contact the school directly.
