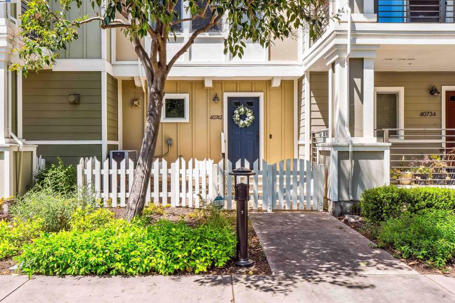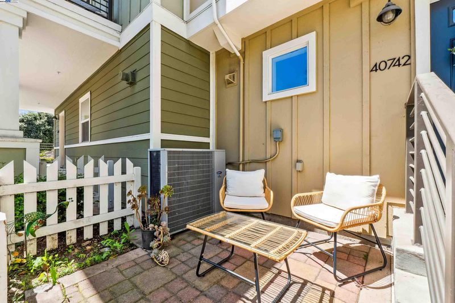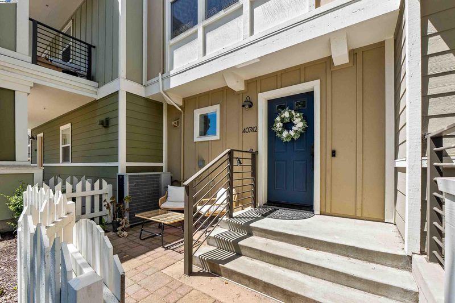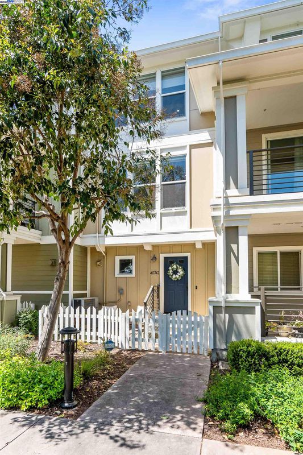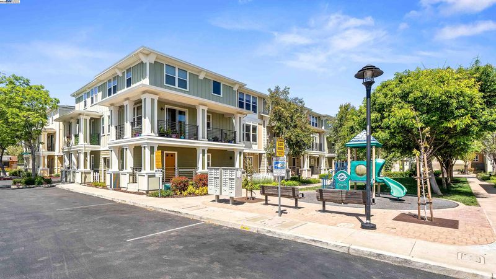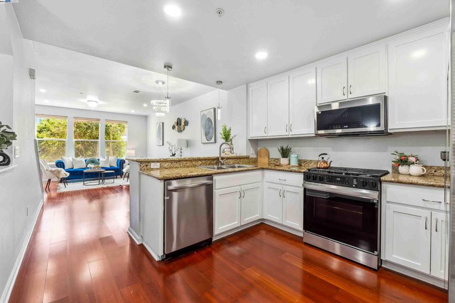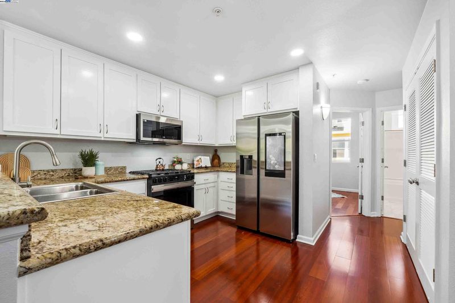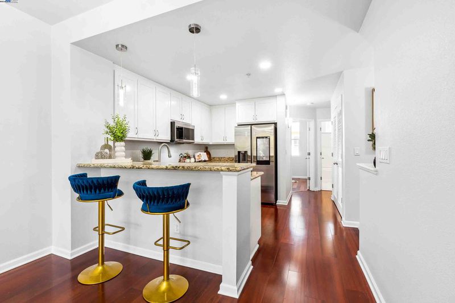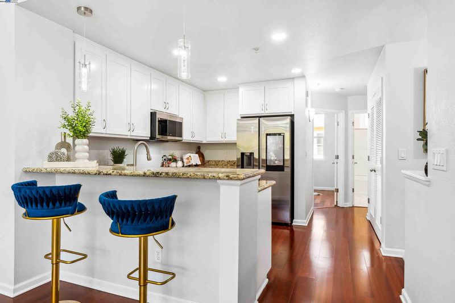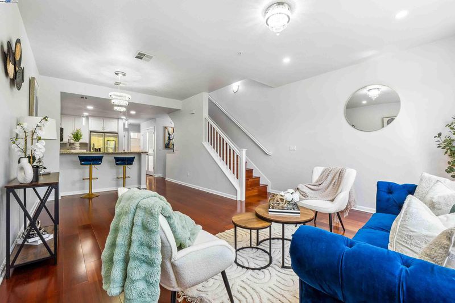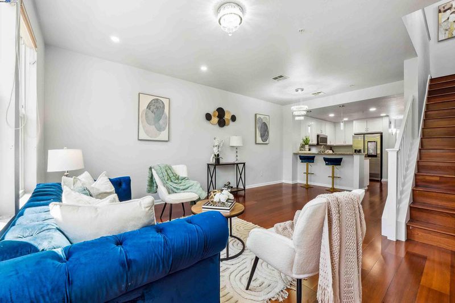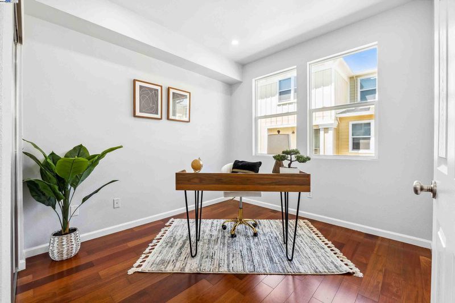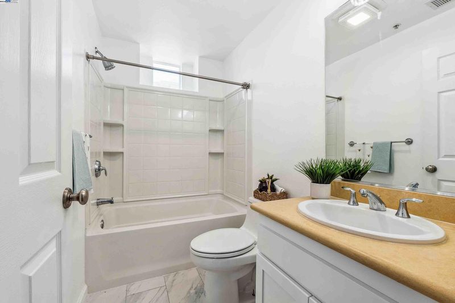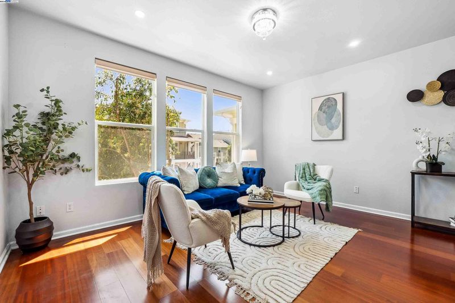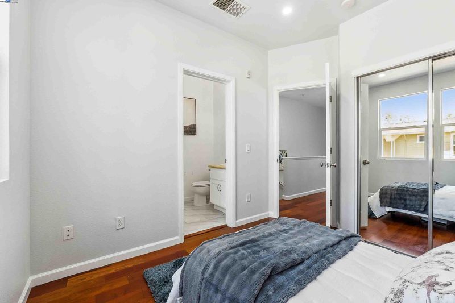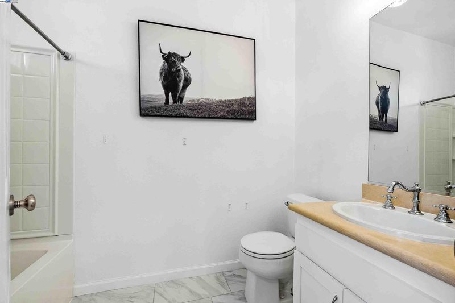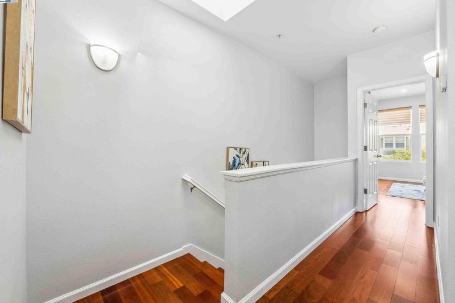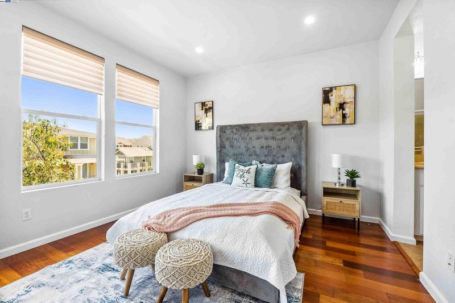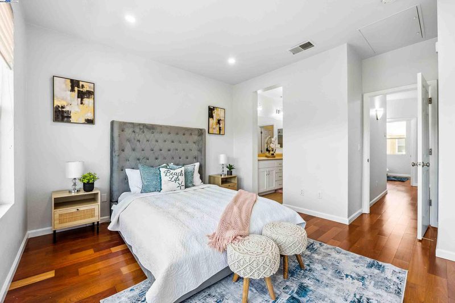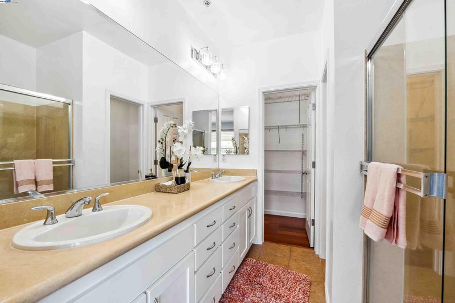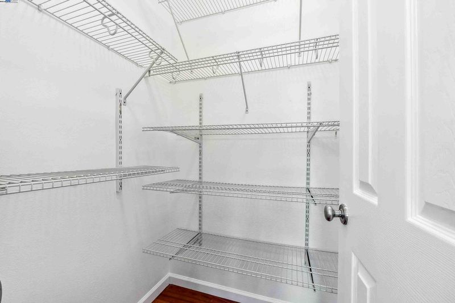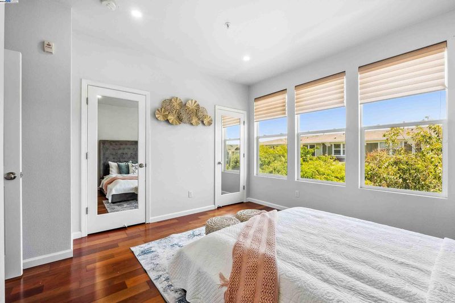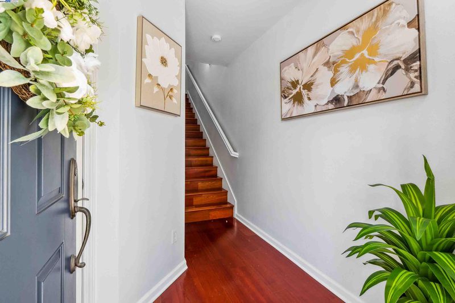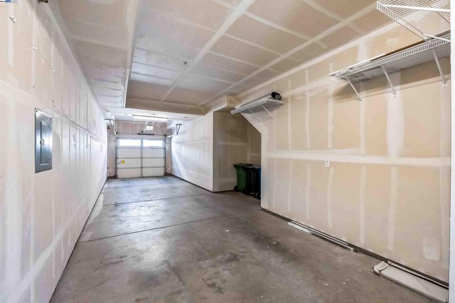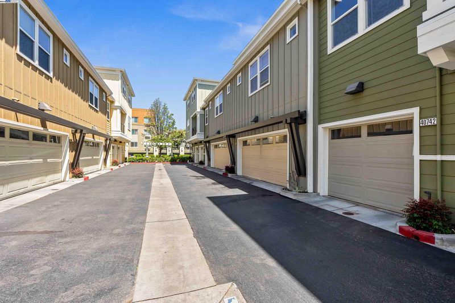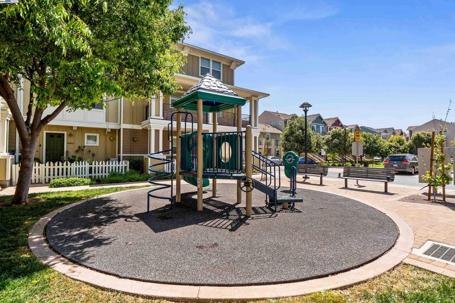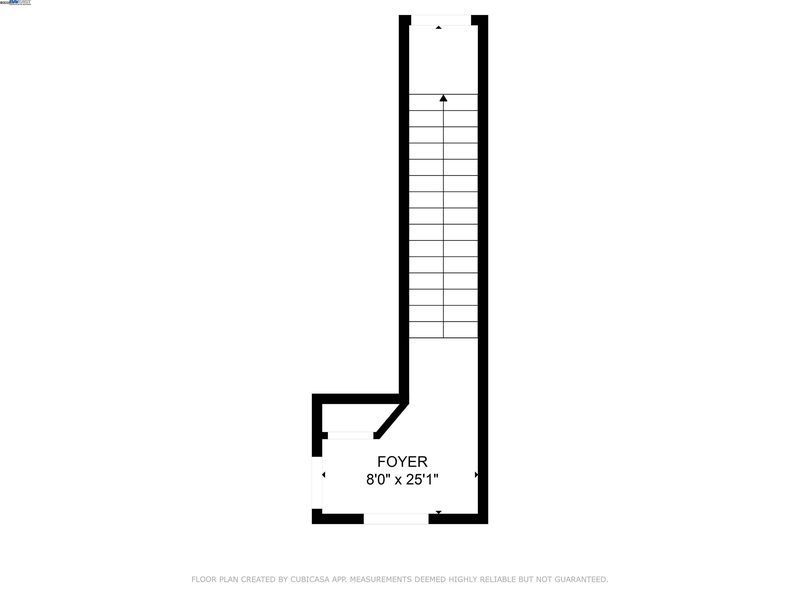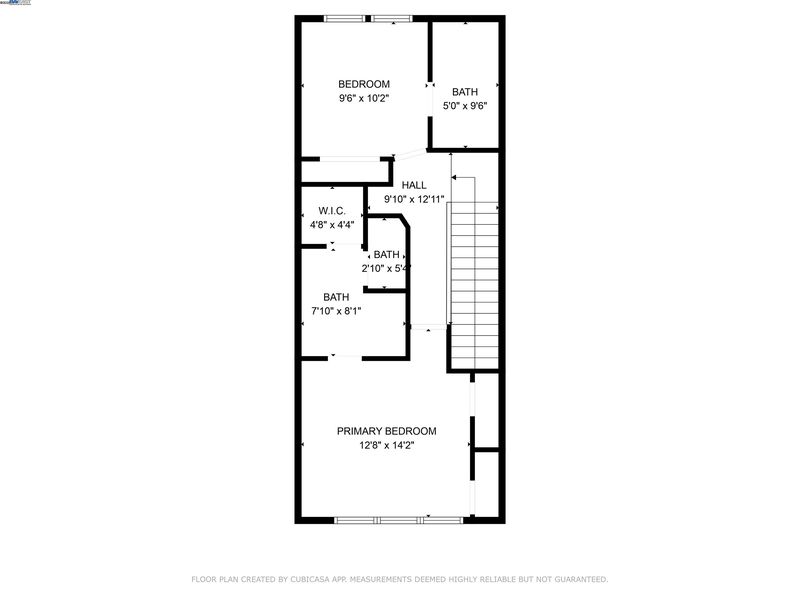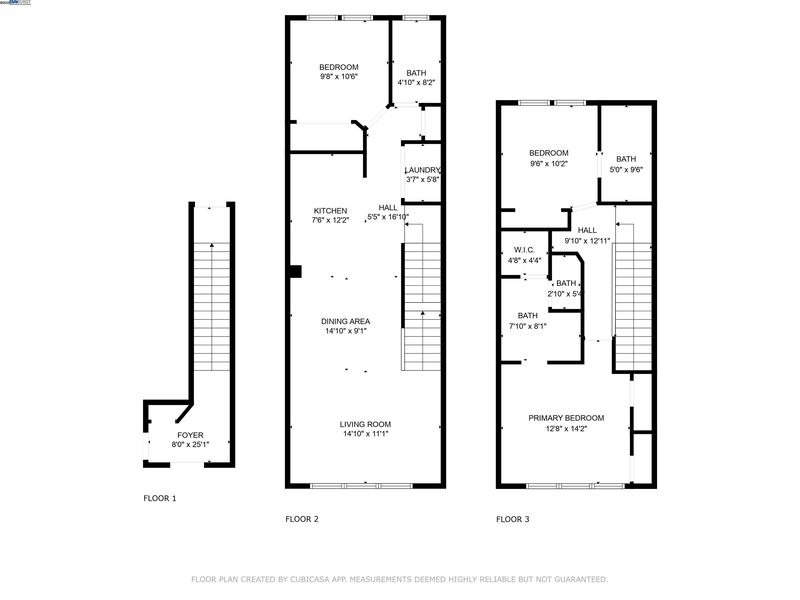
$1,199,999
1,292
SQ FT
$929
SQ/FT
40742 Greystone Ter
@ Broadmoor common - Irvington, Fremont
- 3 Bed
- 3 Bath
- 2 Park
- 1,292 sqft
- Fremont
-

Move-in-ready tri-level Townhome style unit in Fremont’s coveted Irvington District delivers 1,292 sqft of stylish living with 3 bedrooms and 3 full baths, highlighted by an open-concept living and dining level adjoining an upgraded kitchen with brand-new stainless-steel appliances, granite countertops, handsome cabinetry, updated lighting and laminate flooring throughout; upstairs you’ll find a spacious primary suite with walk-in closet, dual sinks and stall shower plus two additional sunlit bedrooms and two more full baths, while modern comforts such as central heat&A/C, a brand-new washer and dryer and an attached tandem garage add everyday convenience, great Schools and HOA dues that include landscaping and community pool complement the unbeatable location within walking distance of top-rated Irvington schools and just minutes to Lake Elizabeth, BART, Costco, Whole Foods, Tesla and quick 680/880 access.
- Current Status
- New
- Original Price
- $1,199,999
- List Price
- $1,199,999
- On Market Date
- Apr 24, 2025
- Property Type
- Condominium
- D/N/S
- Irvington
- Zip Code
- 94538
- MLS ID
- 41094695
- APN
- 5251673155
- Year Built
- 2007
- Stories in Building
- Unavailable
- Possession
- None
- Data Source
- MAXEBRDI
- Origin MLS System
- BAY EAST
Seneca Family Of Agencies - Pathfinder Academy
Private 5-12 Nonprofit
Students: 45 Distance: 0.3mi
Seneca Center
Private 6-12 Special Education, Combined Elementary And Secondary, Coed
Students: 21 Distance: 0.3mi
Our Lady of Guadalupe School
Private PK-8 Elementary, Religious, Coed
Students: 220 Distance: 0.4mi
John M. Horner Junior High School
Public 7-8 Middle
Students: 1245 Distance: 0.4mi
O. N. Hirsch Elementary School
Public K-6 Elementary
Students: 570 Distance: 0.4mi
Ilm Academy
Private K-6 Religious, Coed
Students: 188 Distance: 0.5mi
- Bed
- 3
- Bath
- 3
- Parking
- 2
- Garage
- SQ FT
- 1,292
- SQ FT Source
- Public Records
- Lot SQ FT
- 26,201.0
- Lot Acres
- 0.6 Acres
- Pool Info
- None, Community
- Kitchen
- Dishwasher, Disposal, Gas Range, Microwave, Range, Refrigerator, Breakfast Bar, Counter - Stone, Garbage Disposal, Gas Range/Cooktop, Range/Oven Built-in, Updated Kitchen
- Cooling
- Central Air
- Disclosures
- Building Restrictions, Nat Hazard Disclosure, Disclosure Package Avail, Disclosure Statement
- Entry Level
- 3
- Exterior Details
- Other
- Flooring
- Laminate
- Foundation
- Fire Place
- None
- Heating
- Natural Gas
- Laundry
- Dryer, Washer
- Main Level
- Other
- Possession
- None
- Architectural Style
- None
- Construction Status
- Existing
- Additional Miscellaneous Features
- Other
- Location
- No Lot
- Roof
- None
- Fee
- $457
MLS and other Information regarding properties for sale as shown in Theo have been obtained from various sources such as sellers, public records, agents and other third parties. This information may relate to the condition of the property, permitted or unpermitted uses, zoning, square footage, lot size/acreage or other matters affecting value or desirability. Unless otherwise indicated in writing, neither brokers, agents nor Theo have verified, or will verify, such information. If any such information is important to buyer in determining whether to buy, the price to pay or intended use of the property, buyer is urged to conduct their own investigation with qualified professionals, satisfy themselves with respect to that information, and to rely solely on the results of that investigation.
School data provided by GreatSchools. School service boundaries are intended to be used as reference only. To verify enrollment eligibility for a property, contact the school directly.
