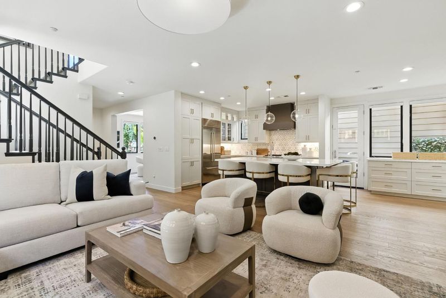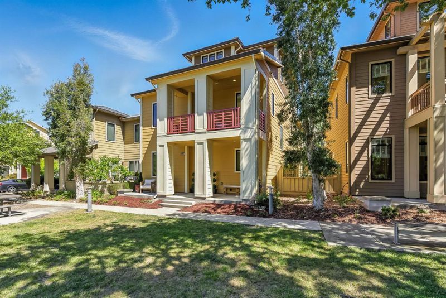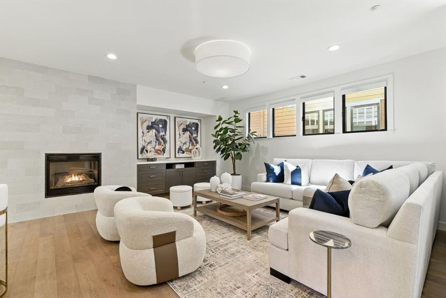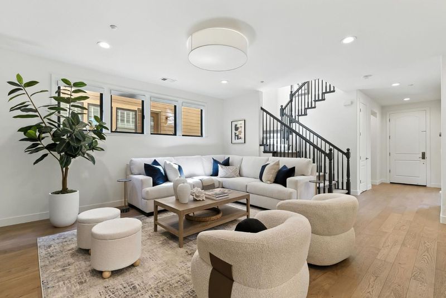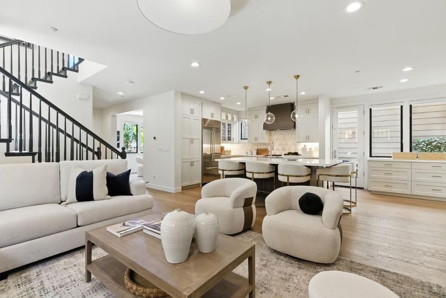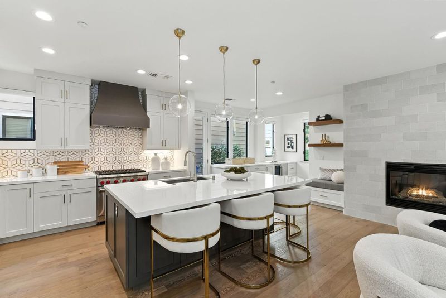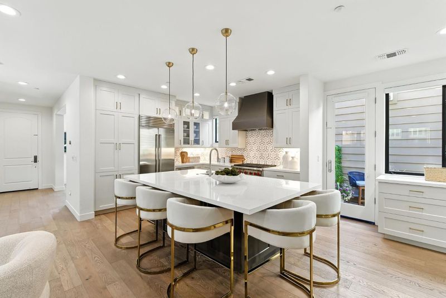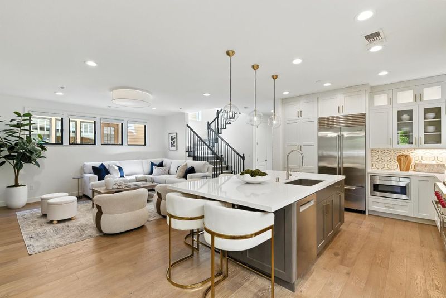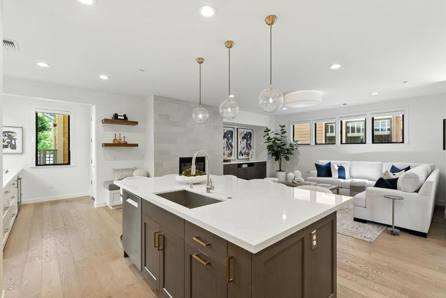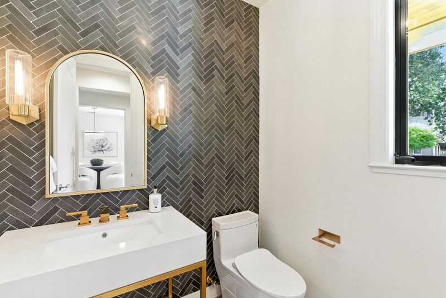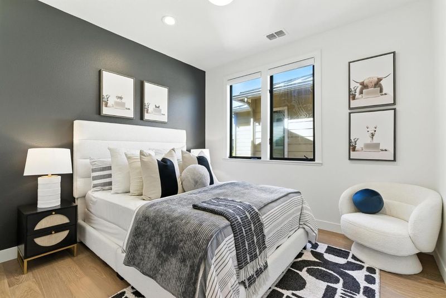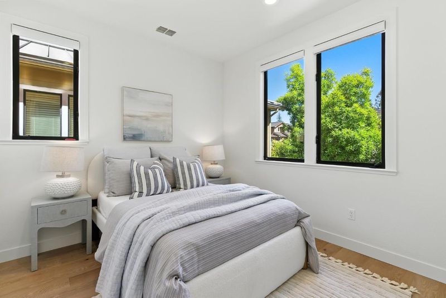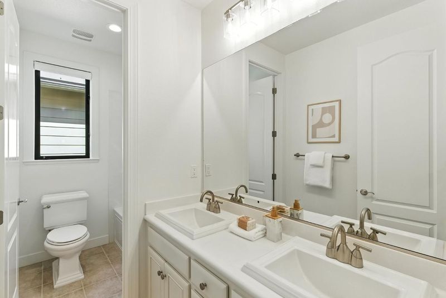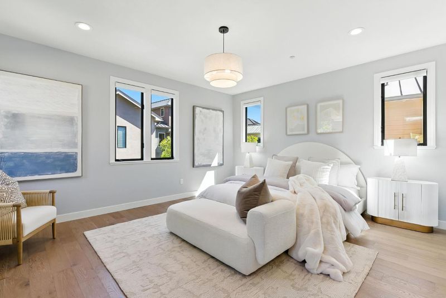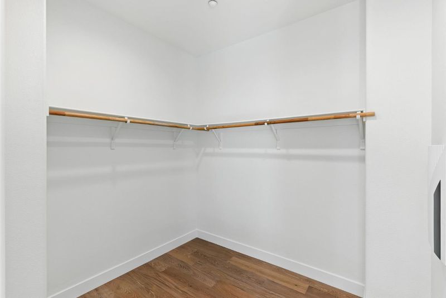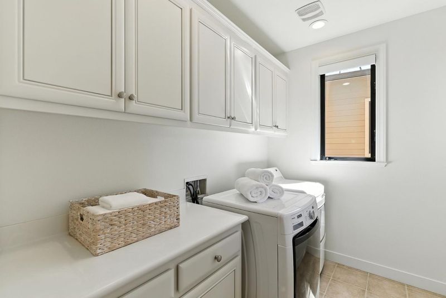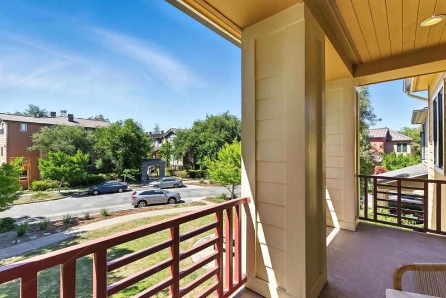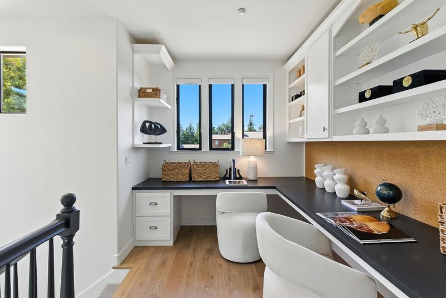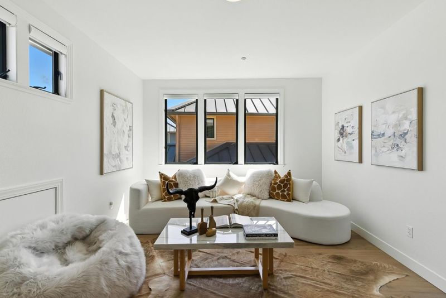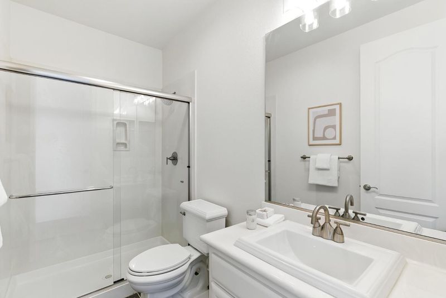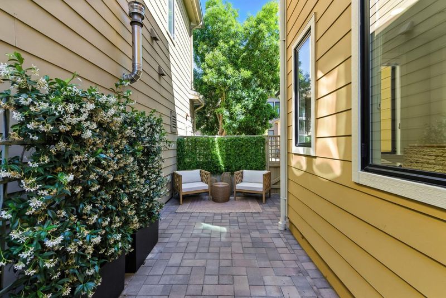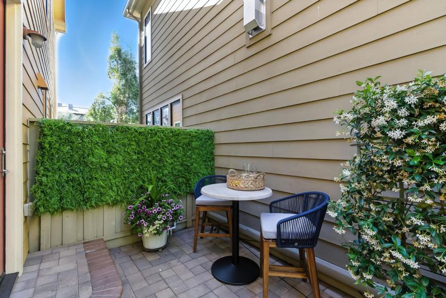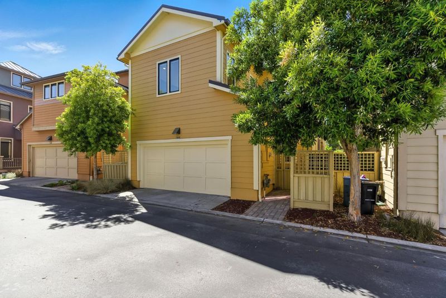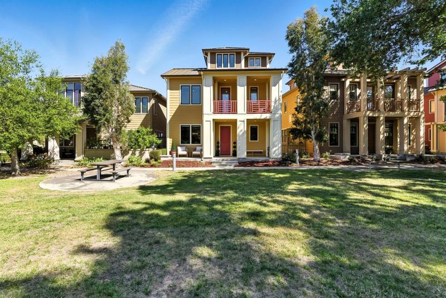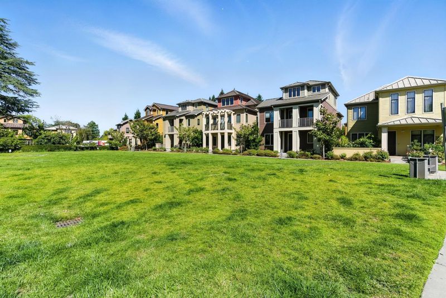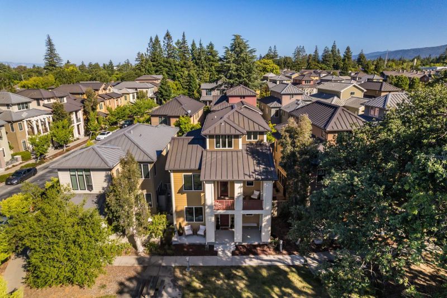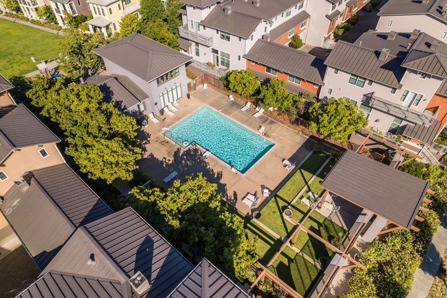
$3,498,000
2,893
SQ FT
$1,209
SQ/FT
405 Spruce Lane
@ El Camino Real - 233 - South Palo Alto, Palo Alto
- 5 Bed
- 4 (3/1) Bath
- 2 Park
- 2,893 sqft
- PALO ALTO
-

-
Fri Jun 20, 9:30 am - 1:00 pm
-
Sat Jun 21, 1:00 pm - 4:00 pm
-
Sun Jun 22, 1:00 pm - 4:00 pm
Gorgeous large luxury home in Palo Alto's Arbor Real community! This rarely available 5BR/3.5BA single-family home offers 2,893 sq ft of beautifully updated living space, a low-maintenance yard, and fabulous resort-style community amenities including a pool, huge grass field, community center, BBQ, and playground. Perfect for busy families! The main level was professionally remodeled in 2021 with designer finishes, including a chef's kitchen with custom wood cabinetry, quartz counters, large island, high-end Wolf/Sub-Zero appliances, and an open-concept family room with gas fireplace that opens to a private fenced patio - perfect for outdoor dining, morning coffee, or safe play. Beautifully designed dining room in front (could be an office) and main level powder room. The second level has 4 BRs incl a huge primary suite with spa-like bath and walk-in closet. Also convenient laundry room, hall bath, and balcony overlooking lush greenery. The top floor, with views of the western hills, has a large bed/bath suite perfect for visiting family, au pair, office or media room. This level also has a loft w/built-in desk. A Central A/C, 2-car garage w/ 50 amp EV charger. This is a rare opportunity to own a large home in Palo Alto with premium updates, community amenities and top schools.
- Days on Market
- 0 days
- Current Status
- Active
- Original Price
- $3,498,000
- List Price
- $3,498,000
- On Market Date
- Jun 19, 2025
- Property Type
- Single Family Home
- Area
- 233 - South Palo Alto
- Zip Code
- 94306
- MLS ID
- ML82004367
- APN
- 148-42-088
- Year Built
- 2007
- Stories in Building
- 3
- Possession
- COE
- Data Source
- MLSL
- Origin MLS System
- MLSListings, Inc.
Keys Family Day School
Private 5-8
Students: 138 Distance: 0.5mi
Terman Middle School
Public 6-8 Middle
Students: 668 Distance: 0.6mi
Juana Briones Elementary School
Public K-5 Elementary
Students: 307 Distance: 0.6mi
Herbert Hoover Elementary School
Public K-5 Elementary
Students: 395 Distance: 0.7mi
Bowman International School
Private K-8 Montessori, Combined Elementary And Secondary, Coed
Students: 243 Distance: 0.7mi
Bear Hollow School
Private K-12
Students: NA Distance: 0.7mi
- Bed
- 5
- Bath
- 4 (3/1)
- Double Sinks, Half on Ground Floor, Primary - Oversized Tub, Primary - Stall Shower(s), Shower and Tub, Stall Shower
- Parking
- 2
- Attached Garage, Electric Car Hookup, Guest / Visitor Parking
- SQ FT
- 2,893
- SQ FT Source
- Unavailable
- Lot SQ FT
- 2,350.0
- Lot Acres
- 0.053949 Acres
- Pool Info
- Cabana / Dressing Room, Community Facility, Pool - Fenced, Pool - Heated, Pool - In Ground
- Kitchen
- 220 Volt Outlet, Countertop - Quartz, Dishwasher, Exhaust Fan, Garbage Disposal, Hood Over Range, Ice Maker, Island with Sink, Microwave, Oven Range - Gas, Refrigerator, Wine Refrigerator
- Cooling
- Ceiling Fan, Central AC, Multi-Zone
- Dining Room
- Eat in Kitchen, Formal Dining Room
- Disclosures
- NHDS Report
- Family Room
- Kitchen / Family Room Combo
- Flooring
- Carpet, Hardwood, Tile
- Foundation
- Concrete Slab
- Fire Place
- Family Room, Gas Burning
- Heating
- Central Forced Air - Gas, Heating - 2+ Zones
- Laundry
- Electricity Hookup (220V), Inside, Upper Floor, Washer / Dryer
- Possession
- COE
- * Fee
- $207
- Name
- Arbor Real
- Phone
- 650-637-1616
- *Fee includes
- Common Area Electricity, Insurance - Common Area, Maintenance - Common Area, Maintenance - Road, and Pool, Spa, or Tennis
MLS and other Information regarding properties for sale as shown in Theo have been obtained from various sources such as sellers, public records, agents and other third parties. This information may relate to the condition of the property, permitted or unpermitted uses, zoning, square footage, lot size/acreage or other matters affecting value or desirability. Unless otherwise indicated in writing, neither brokers, agents nor Theo have verified, or will verify, such information. If any such information is important to buyer in determining whether to buy, the price to pay or intended use of the property, buyer is urged to conduct their own investigation with qualified professionals, satisfy themselves with respect to that information, and to rely solely on the results of that investigation.
School data provided by GreatSchools. School service boundaries are intended to be used as reference only. To verify enrollment eligibility for a property, contact the school directly.
