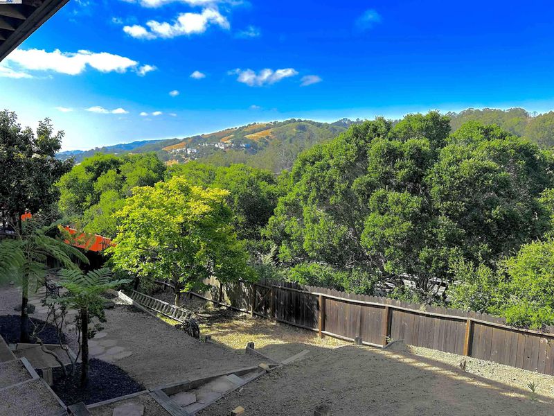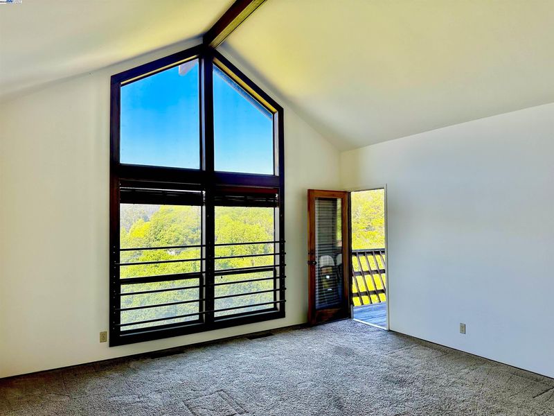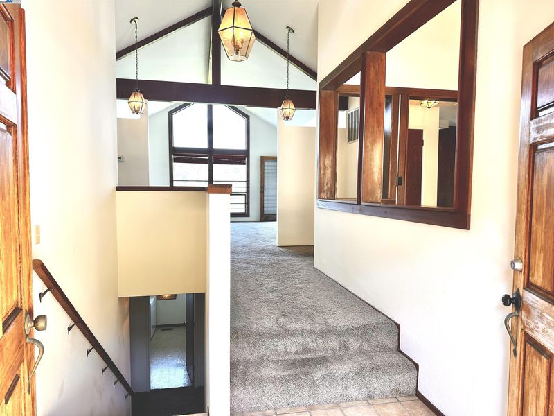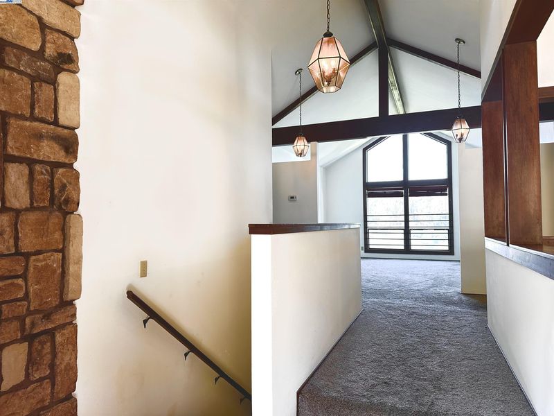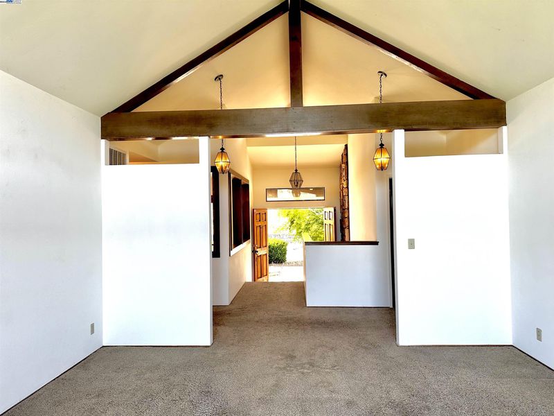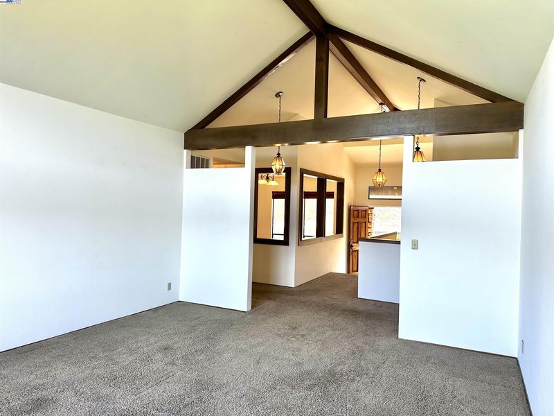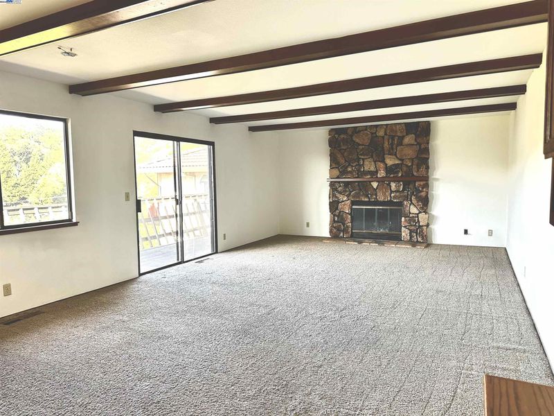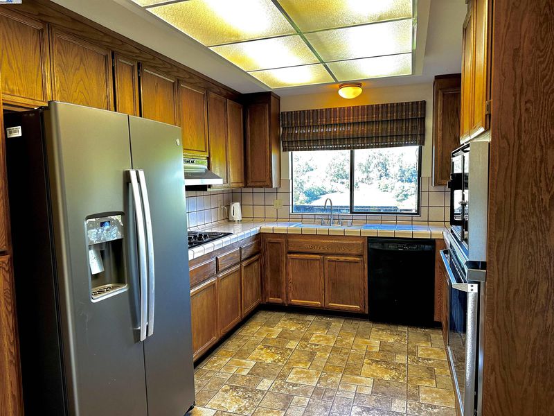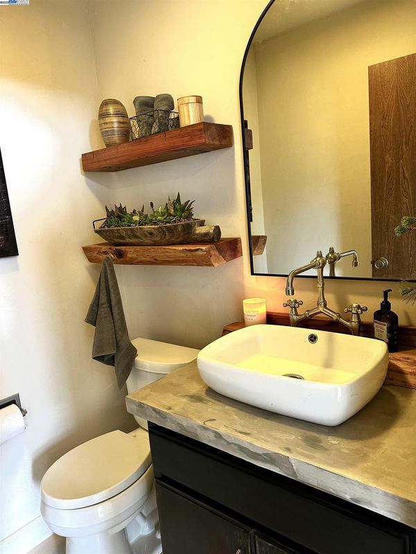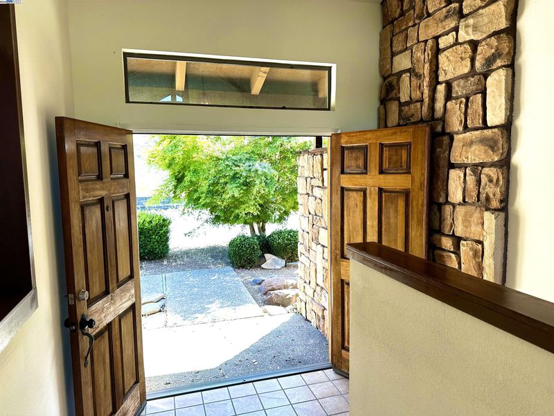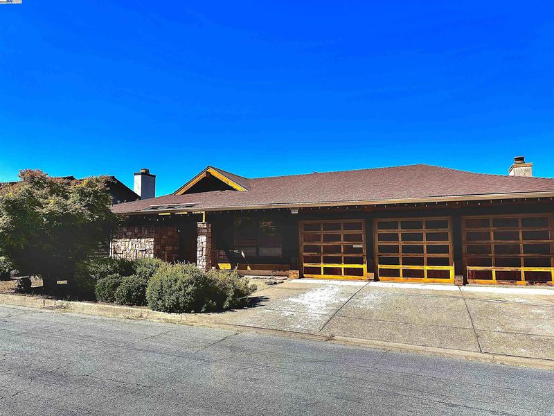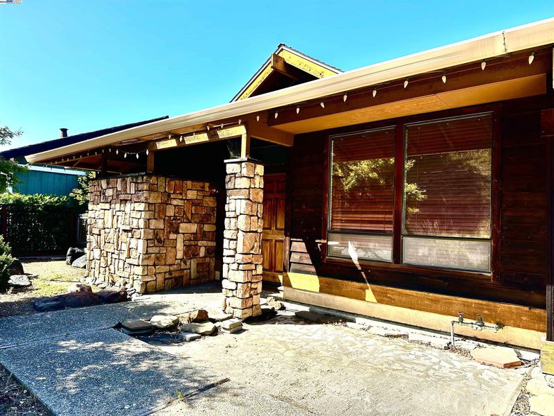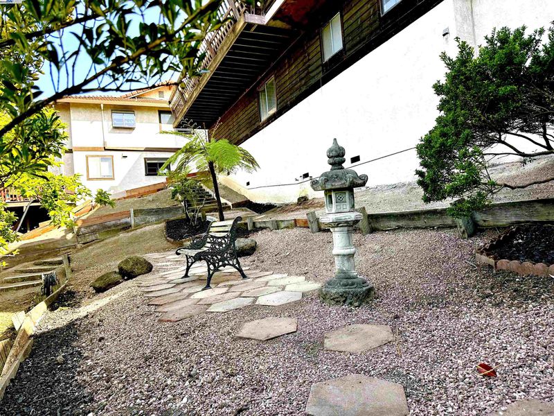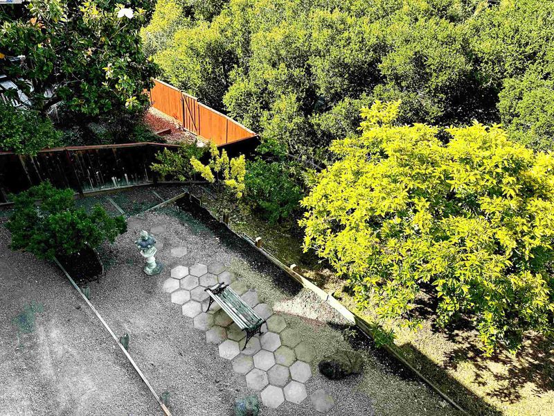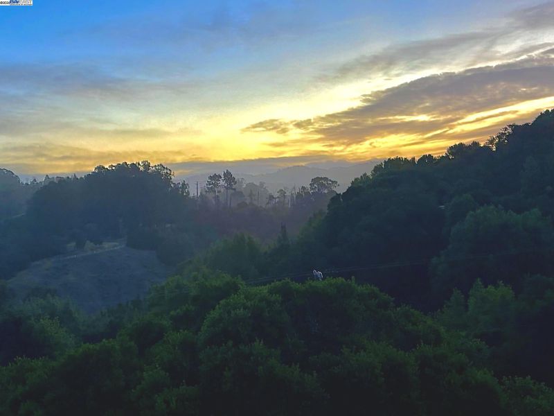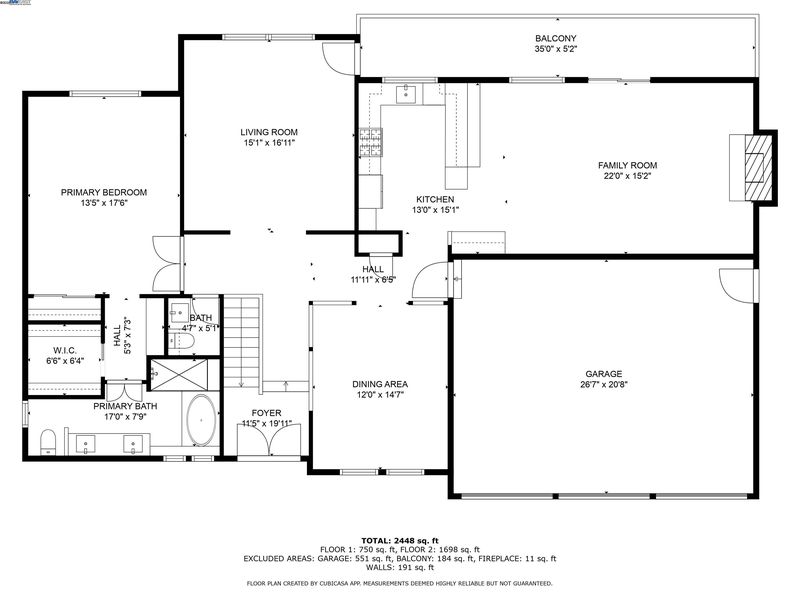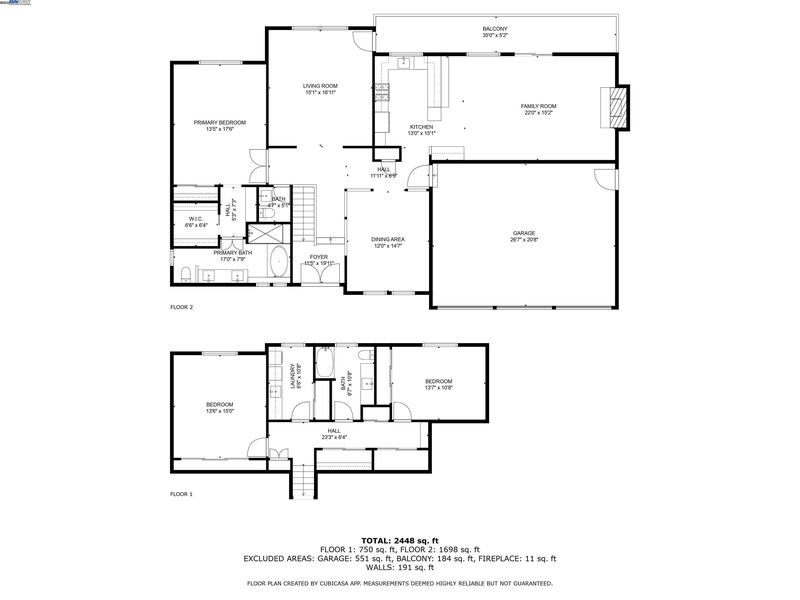
$1,198,000
2,729
SQ FT
$439
SQ/FT
1768 Astor Ct
@ View Drive - Bay O Vista, San Leandro
- 3 Bed
- 2.5 (2/1) Bath
- 3 Park
- 2,729 sqft
- San Leandro
-

Investors! Put your own personal touch on this beautiful home with cathedral ceilings and stunning unobstructed views of Chabot Park, and just a block from the popular Bay-O-Vista Swim & Tennis Club. Imagine waking up with the sun rising over an idyllic park setting full of trees and no development. Hawks soar overhead and deer crunch in the leaves below. Cathedral ceilings welcome you into the living room with sweeping views while an open concept family room and kitchen lead to a balcony overlooking pristine Chabot Park. The primary suite on the main floor boasts a tremendous park view, along with a walk-in closet, vanity nook, soaking tub and shower. Two bedrooms on the lower floor provide the perfect getaway with space and privacy. Ample closets and a large bathroom complement a laundry room with the best view in the East Bay. Located on a private cul-de-sac just a block from the popular Bay-O-Vista Swimming and Tennis Club and minutes from beautiful lake Chabot park with hiking, frisbee golf, and picnic areas not to mention home of the ever popular Chabot day camp during summer break. Clean pest and home reports! Update this home to match your particular style.
- Current Status
- Active - Coming Soon
- Original Price
- $1,198,000
- List Price
- $1,198,000
- On Market Date
- Jun 17, 2025
- Property Type
- Detached
- D/N/S
- Bay O Vista
- Zip Code
- 94577
- MLS ID
- 41101692
- APN
- 7761418
- Year Built
- 1984
- Stories in Building
- 2
- Possession
- Close Of Escrow
- Data Source
- MAXEBRDI
- Origin MLS System
- BAY EAST
Assumption School
Private K-8 Elementary, Religious, Coed
Students: 282 Distance: 0.6mi
San Leandro High School
Public 9-12 Secondary
Students: 2652 Distance: 1.1mi
Bancroft Middle School
Public 6-8 Middle, Coed
Students: 1055 Distance: 1.1mi
Stars High School
Private 9-12 Special Education, Secondary, Coed
Students: 30 Distance: 1.1mi
Stars High School
Private 7-12 Special Education Program, Coed
Students: 38 Distance: 1.1mi
Jefferson Elementary School
Public K-5 Elementary
Students: 587 Distance: 1.1mi
- Bed
- 3
- Bath
- 2.5 (2/1)
- Parking
- 3
- Attached, Garage Faces Front
- SQ FT
- 2,729
- SQ FT Source
- Public Records
- Lot SQ FT
- 14,694.0
- Lot Acres
- 0.34 Acres
- Pool Info
- None
- Kitchen
- Dishwasher, Electric Range, Microwave, Oven, Range, Dryer, Gas Water Heater, 220 Volt Outlet, Breakfast Bar, Tile Counters, Electric Range/Cooktop, Oven Built-in, Pantry, Range/Oven Built-in
- Cooling
- No Air Conditioning
- Disclosures
- Nat Hazard Disclosure, Disclosure Package Avail
- Entry Level
- Exterior Details
- Balcony, Garden, Back Yard, Front Yard, Terraced Back, Terraced Down, Yard Space
- Flooring
- Linoleum, Parquet, Carpet
- Foundation
- Fire Place
- Family Room, Wood Burning
- Heating
- Zoned
- Laundry
- 220 Volt Outlet, Dryer, Laundry Room, Washer
- Main Level
- 1 Bedroom, 1.5 Baths, Primary Bedrm Suite - 1, Main Entry
- Views
- Park/Greenbelt, Hills, Ridge
- Possession
- Close Of Escrow
- Basement
- Crawl Space
- Architectural Style
- Mid Century Modern
- Non-Master Bathroom Includes
- Shower Over Tub, Window
- Construction Status
- Existing
- Additional Miscellaneous Features
- Balcony, Garden, Back Yard, Front Yard, Terraced Back, Terraced Down, Yard Space
- Location
- Cul-De-Sac, Sloped Down, Secluded, Sloped Up, Back Yard, Front Yard
- Pets
- Yes
- Roof
- Composition Shingles
- Fee
- $0
MLS and other Information regarding properties for sale as shown in Theo have been obtained from various sources such as sellers, public records, agents and other third parties. This information may relate to the condition of the property, permitted or unpermitted uses, zoning, square footage, lot size/acreage or other matters affecting value or desirability. Unless otherwise indicated in writing, neither brokers, agents nor Theo have verified, or will verify, such information. If any such information is important to buyer in determining whether to buy, the price to pay or intended use of the property, buyer is urged to conduct their own investigation with qualified professionals, satisfy themselves with respect to that information, and to rely solely on the results of that investigation.
School data provided by GreatSchools. School service boundaries are intended to be used as reference only. To verify enrollment eligibility for a property, contact the school directly.
