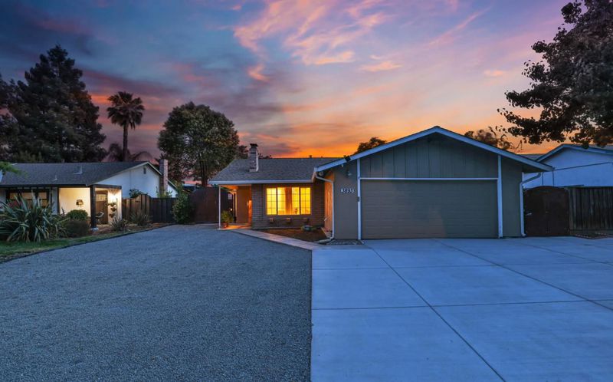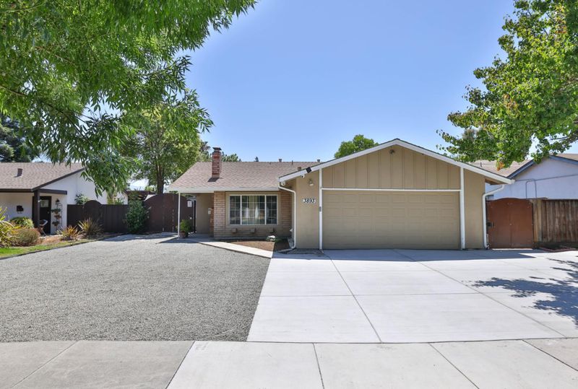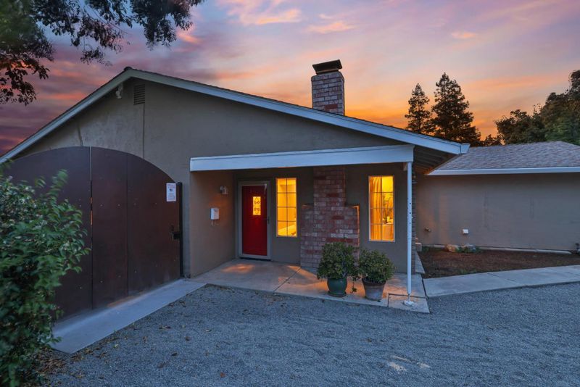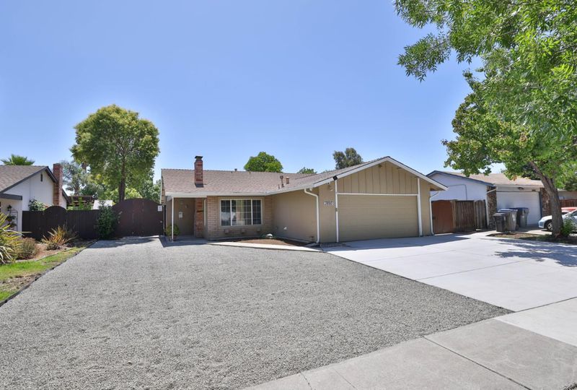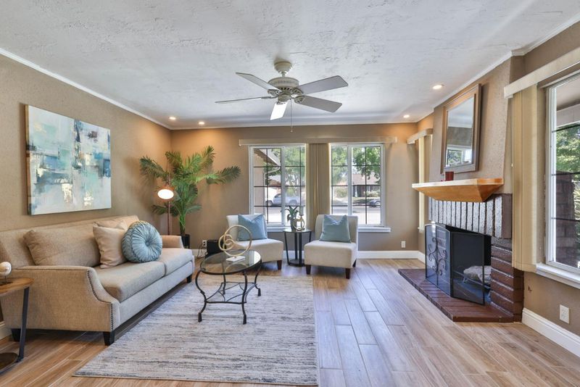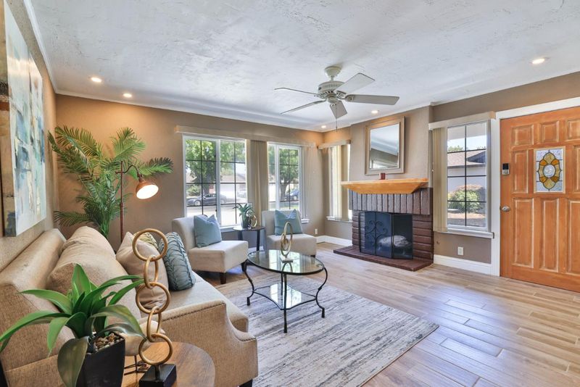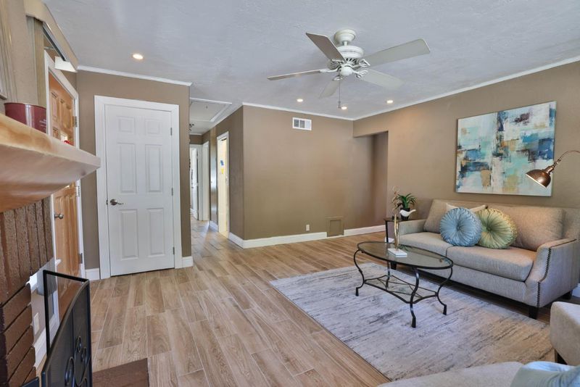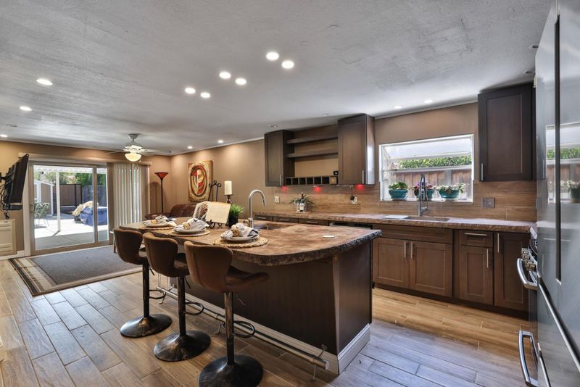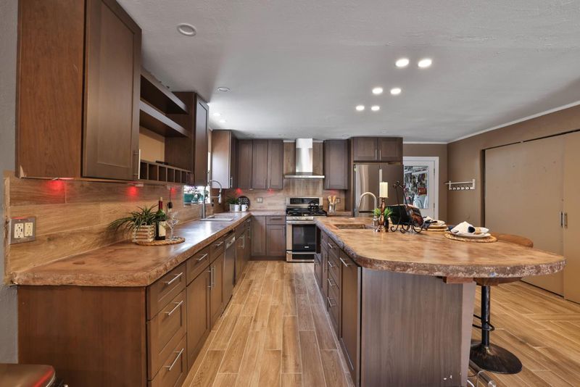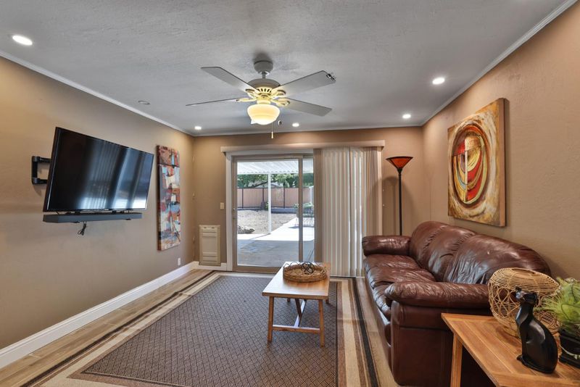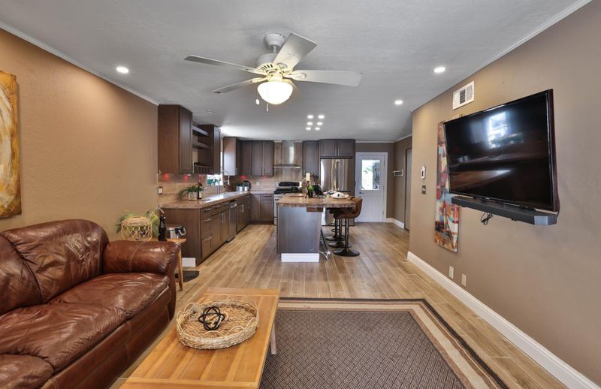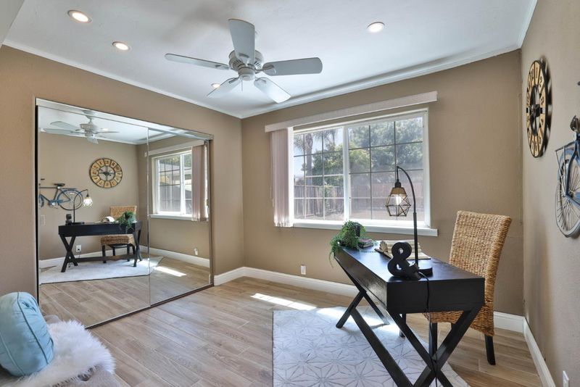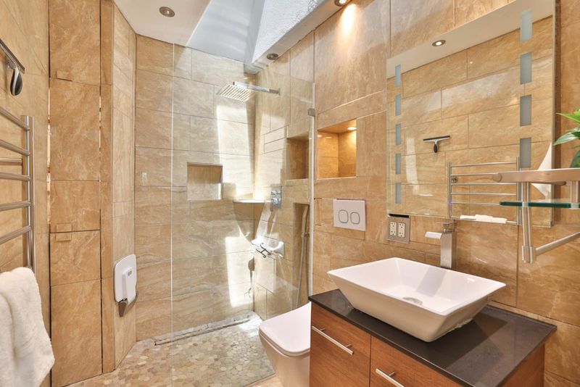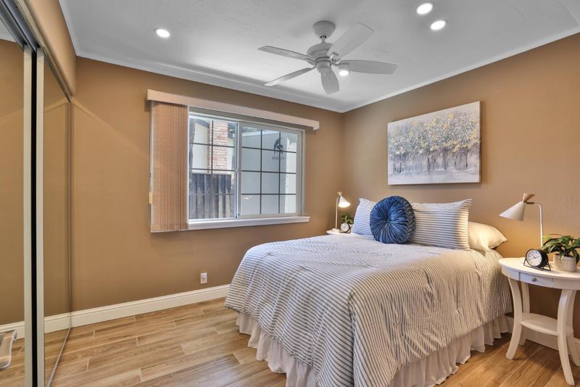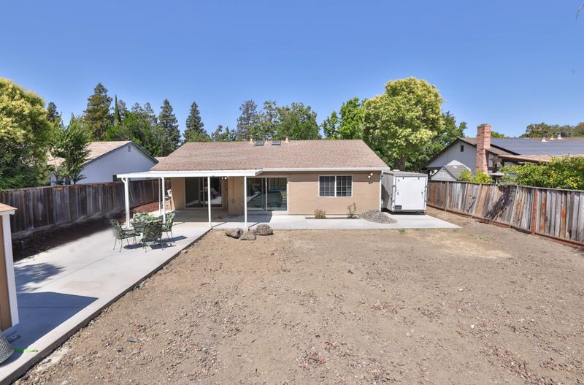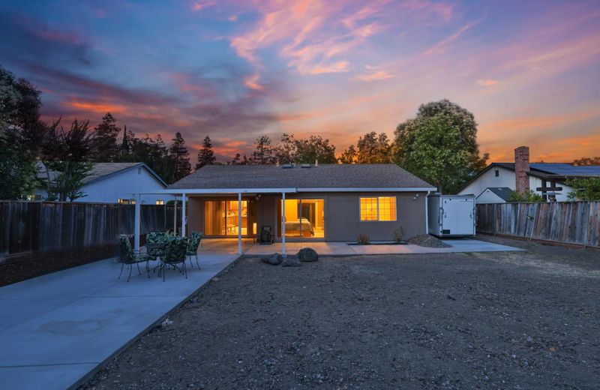
$998,000
1,286
SQ FT
$776
SQ/FT
3893 Yolo Drive
@ Luneta Dr - 12 - Blossom Valley, San Jose
- 3 Bed
- 2 Bath
- 2 Park
- 1,286 sqft
- SAN JOSE
-

-
Sat Jun 21, 1:00 pm - 4:00 pm
-
Sun Jun 22, 1:00 pm - 4:00 pm
Investor Special or First-Time Buyers Dream! Potential $8K+/mo Rental Income! Welcome to this charming San Jose gem an incredible opportunity for investors & first-time homebuyers alike! This beautifully maintained home offers 1,286 sq ft of well-designed living space, all thoughtfully laid out to maximize comfort and functionality. Step into the heart of the home a modern kitchen equipped with gas cooking, heated porcelain tile floors, built-in oven, dishwasher, refrigerator, and a functional island with sink. Upgraded 200 amp electrical panel - perfect for 2 top tier EV chargers, solar ready ! Warm up by the fireplace, or enjoy the modern touch of laminate flooring throughout. Looking to generate income? This property offers room for an ADU (Accessory Dwelling Unit) & boasts the potential to generate over $8,000 per month in rental income ideal for house hackers or savvy investors looking to maximize cash flow. Extra storage shed in backyard plus RV side parking- located in the desirable San Jose Unified School District- Tucked in a vibrant neighborhood with easy access to freeways, Communication Hill, Shopping Centers, Trader Joes, Costco and more!! Whether you're building your rental portfolio or planting roots in the heart of Silicon Valley this one checks all the boxes!
- Days on Market
- 0 days
- Current Status
- Active
- Original Price
- $998,000
- List Price
- $998,000
- On Market Date
- Jun 20, 2025
- Property Type
- Single Family Home
- Area
- 12 - Blossom Valley
- Zip Code
- 95136
- MLS ID
- ML82011822
- APN
- 462-08-003
- Year Built
- 1972
- Stories in Building
- 1
- Possession
- Unavailable
- Data Source
- MLSL
- Origin MLS System
- MLSListings, Inc.
Rachel Carson Elementary School
Public K-5 Elementary
Students: 291 Distance: 0.2mi
Silicon Valley Adult Education Program
Public n/a Adult Education
Students: NA Distance: 0.5mi
Terrell Elementary School
Public K-5 Elementary
Students: 399 Distance: 0.6mi
Metro Education District School
Public 11-12
Students: NA Distance: 0.6mi
One World Montessori School
Private 1-6
Students: 50 Distance: 0.7mi
Parkview Elementary School
Public K-6 Elementary
Students: 591 Distance: 0.7mi
- Bed
- 3
- Bath
- 2
- Oversized Tub, Shower and Tub
- Parking
- 2
- Attached Garage, On Street
- SQ FT
- 1,286
- SQ FT Source
- Unavailable
- Lot SQ FT
- 8,100.0
- Lot Acres
- 0.18595 Acres
- Kitchen
- Dishwasher, Island with Sink, Oven Range - Built-In, Gas, Refrigerator
- Cooling
- Central AC
- Dining Room
- Dining Area in Family Room, Skylight
- Disclosures
- Natural Hazard Disclosure
- Family Room
- Separate Family Room
- Flooring
- Laminate
- Foundation
- Concrete Perimeter and Slab
- Fire Place
- Living Room, Wood Burning
- Heating
- Central Forced Air
- Laundry
- In Garage
- Fee
- Unavailable
MLS and other Information regarding properties for sale as shown in Theo have been obtained from various sources such as sellers, public records, agents and other third parties. This information may relate to the condition of the property, permitted or unpermitted uses, zoning, square footage, lot size/acreage or other matters affecting value or desirability. Unless otherwise indicated in writing, neither brokers, agents nor Theo have verified, or will verify, such information. If any such information is important to buyer in determining whether to buy, the price to pay or intended use of the property, buyer is urged to conduct their own investigation with qualified professionals, satisfy themselves with respect to that information, and to rely solely on the results of that investigation.
School data provided by GreatSchools. School service boundaries are intended to be used as reference only. To verify enrollment eligibility for a property, contact the school directly.
