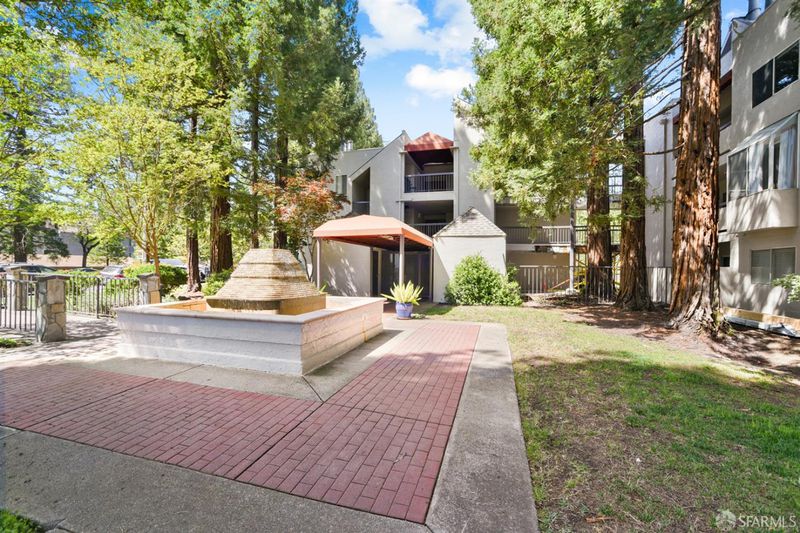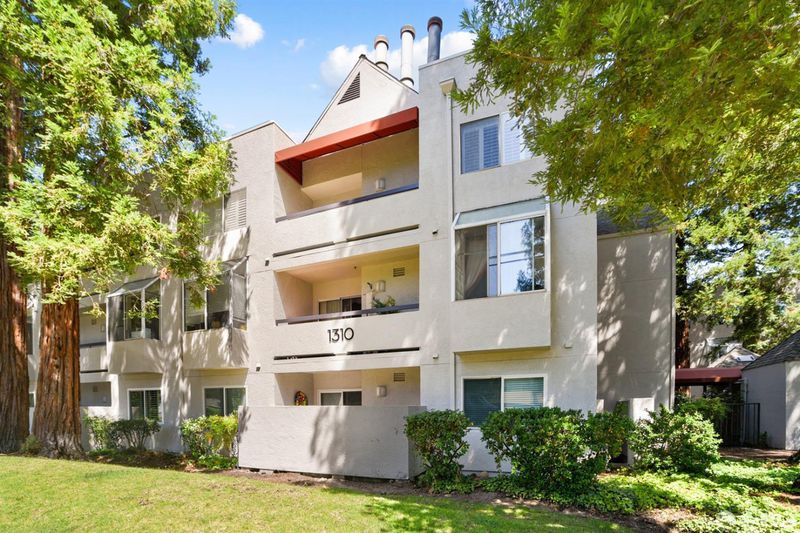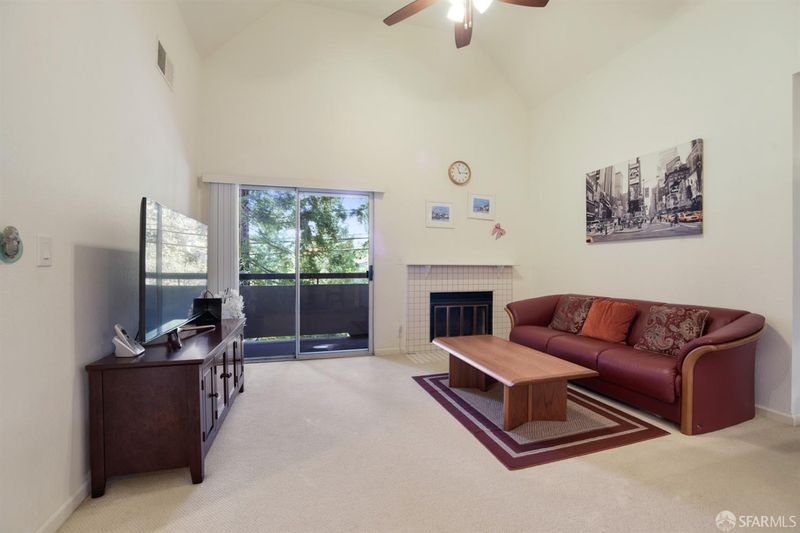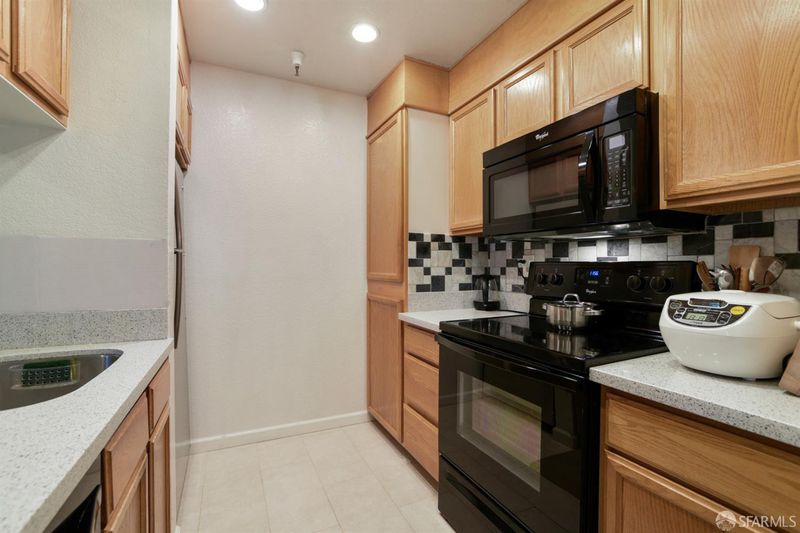
$539,000
968
SQ FT
$557
SQ/FT
1310 Walden Rd, #15
@ N. Civic Dr - 4900 - Walnut Creek, Walnut Creek
- 2 Bed
- 2 Bath
- 1 Park
- 968 sqft
- Walnut Creek
-

-
Sat Apr 26, 1:00 pm - 4:00 pm
-
Sun Apr 27, 1:00 pm - 4:00 pm
Move-In Ready Gem in the heart of Walnut Creek! Welcome to this beautifully maintained condo nestled in a gated community, lovingly cared for by a long-term owner. This turnkey home offers 2 spacious bedrooms, 2 full bathrooms, in-unit laundry, and a large private balcony, perfect for your morning coffee or unwinding in the evening. The open-concept layout creates a bright modern feel, complete with stainless steel appliances. Enjoy resort-style amenities including a sparkling pool and spa, perfect for relaxing weekends or recharging after a long day. Located just minutes from downtown Walnut Creek's vibrant shops, dining and parks, with easy access to Highways 680, 24 and BART. All within a top-rated school district for all ages! Don't miss this incredible opportunity to make this dream home yours!
- Days on Market
- 0 days
- Current Status
- Active
- Original Price
- $539,000
- List Price
- $539,000
- On Market Date
- Apr 25, 2025
- Property Type
- Condominium
- District
- 4900 - Walnut Creek
- Zip Code
- 94597
- MLS ID
- 425032910
- APN
- 172-290-015-4
- Year Built
- 1989
- Stories in Building
- 0
- Number of Units
- 1
- Possession
- Close Of Escrow
- Data Source
- SFAR
- Origin MLS System
Palmer School For Boys And Girls
Private K-8 Elementary, Coed
Students: 386 Distance: 0.4mi
Walnut Creek Intermediate School
Public 6-8 Middle
Students: 1049 Distance: 0.6mi
Seven Hills, The
Private K-8 Elementary, Coed
Students: 399 Distance: 0.6mi
Buena Vista Elementary School
Public K-5 Elementary
Students: 462 Distance: 0.7mi
Walnut Creek Christian Academy
Private PK-8 Elementary, Religious, Coed
Students: 270 Distance: 0.8mi
Fusion Academy Walnut Creek
Private 6-12
Students: 55 Distance: 0.8mi
- Bed
- 2
- Bath
- 2
- Parking
- 1
- Assigned, Garage Door Opener
- SQ FT
- 968
- SQ FT Source
- Unavailable
- Lot SQ FT
- 960.0
- Lot Acres
- 0.022 Acres
- Pool Info
- Built-In, Common Facility, Pool/Spa Combo
- Kitchen
- Stone Counter
- Cooling
- Ceiling Fan(s), Central
- Exterior Details
- Balcony
- Family Room
- Cathedral/Vaulted
- Living Room
- Cathedral/Vaulted
- Flooring
- Carpet, Tile
- Heating
- Fireplace(s)
- Laundry
- Dryer Included, Inside Area, Inside Room, Washer Included, Washer/Dryer Stacked Included
- Possession
- Close Of Escrow
- Special Listing Conditions
- None
- * Fee
- $720
- Name
- Bay Area Property Services
- *Fee includes
- Common Areas, Elevator, Insurance on Structure, Maintenance Exterior, Maintenance Grounds, Management, Pool, Roof, Sewer, Trash, and Water
MLS and other Information regarding properties for sale as shown in Theo have been obtained from various sources such as sellers, public records, agents and other third parties. This information may relate to the condition of the property, permitted or unpermitted uses, zoning, square footage, lot size/acreage or other matters affecting value or desirability. Unless otherwise indicated in writing, neither brokers, agents nor Theo have verified, or will verify, such information. If any such information is important to buyer in determining whether to buy, the price to pay or intended use of the property, buyer is urged to conduct their own investigation with qualified professionals, satisfy themselves with respect to that information, and to rely solely on the results of that investigation.
School data provided by GreatSchools. School service boundaries are intended to be used as reference only. To verify enrollment eligibility for a property, contact the school directly.



















