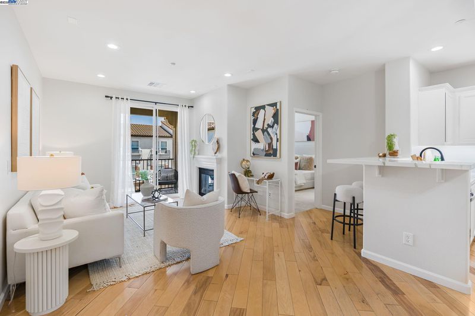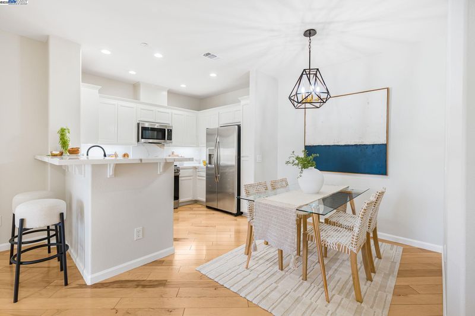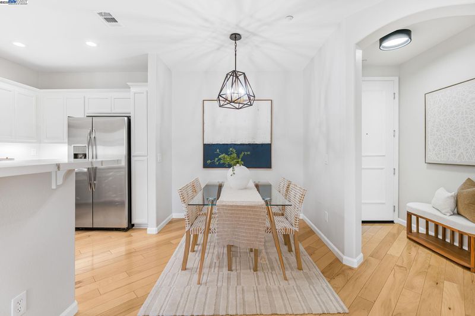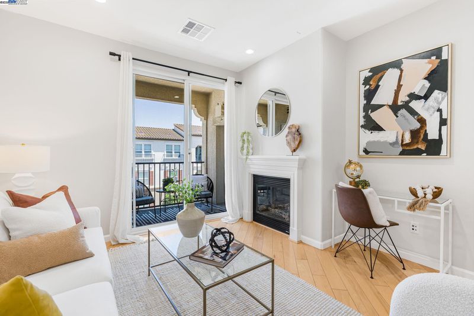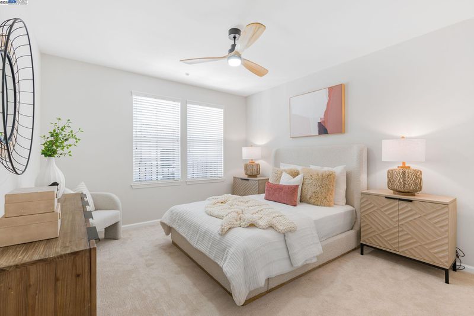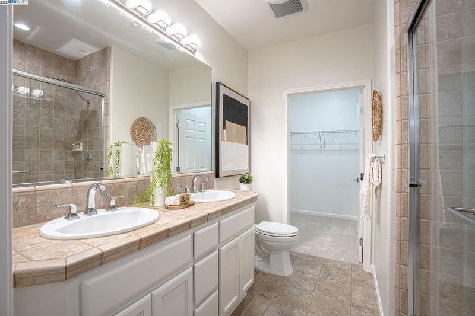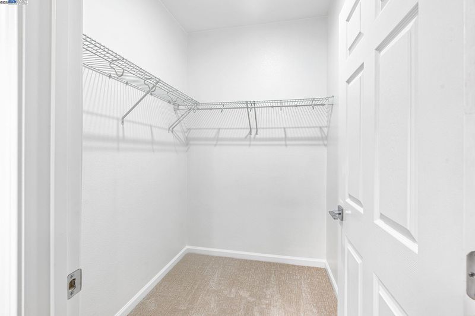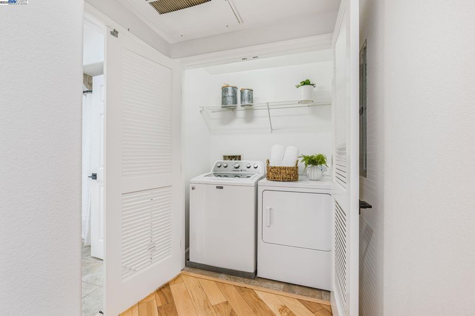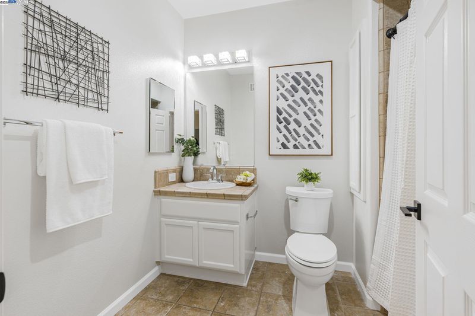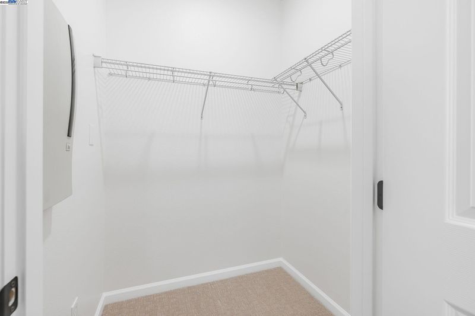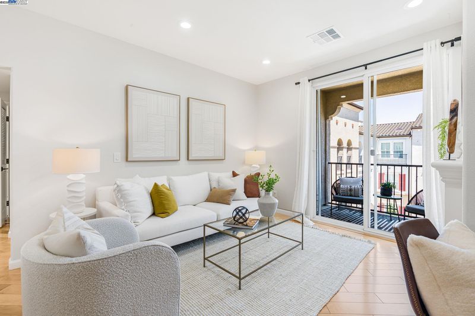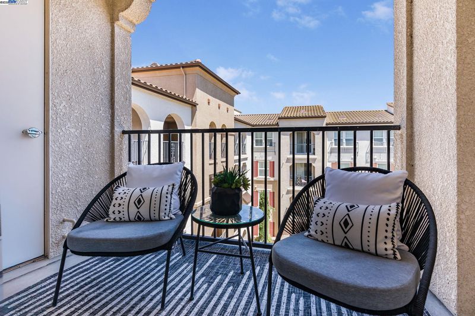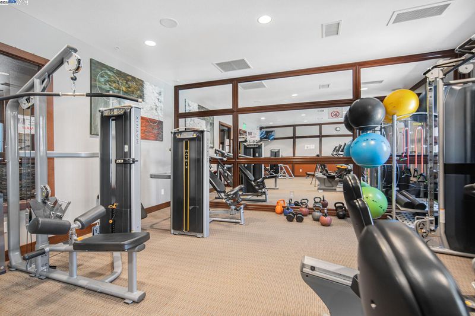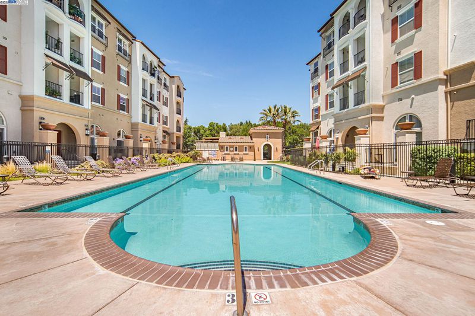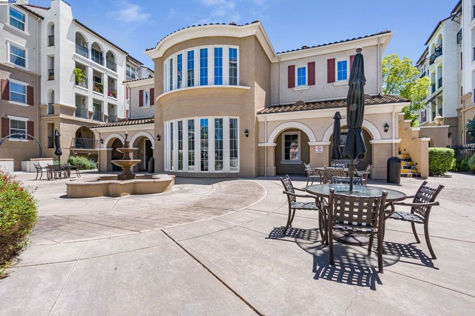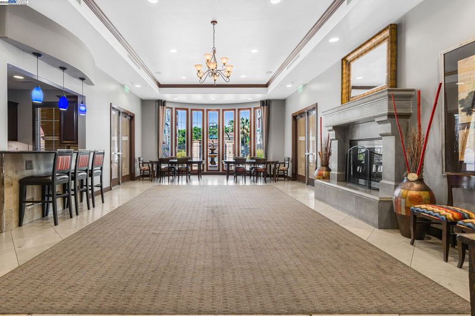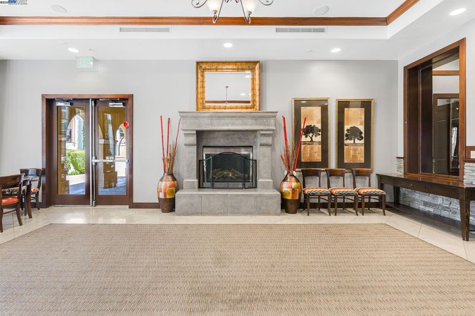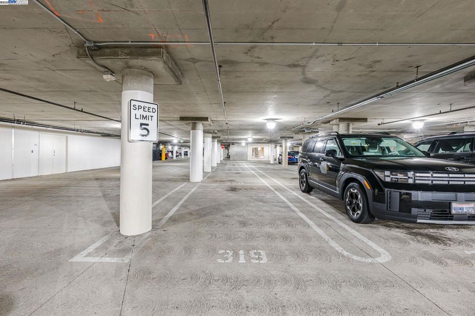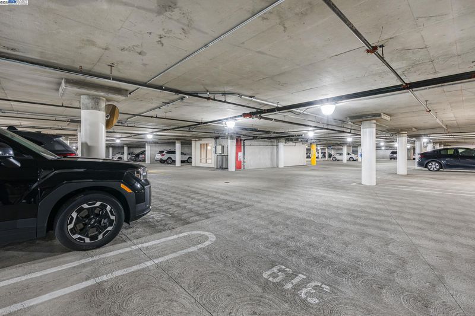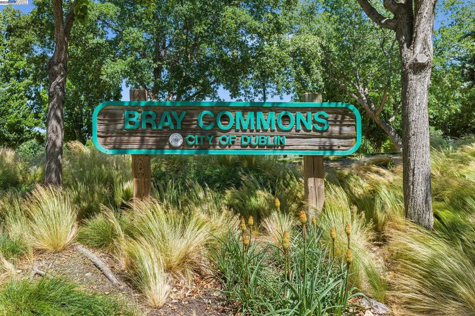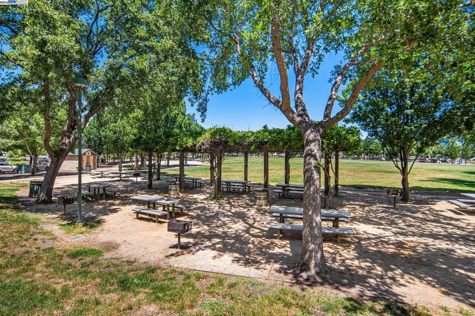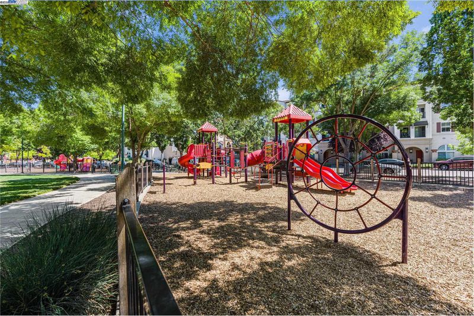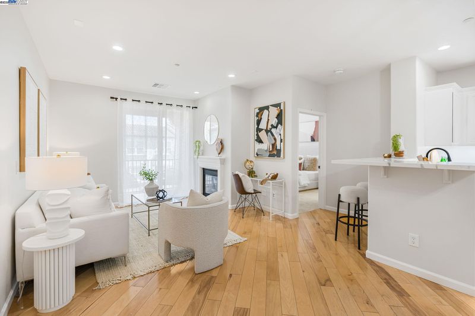
$698,000
1,066
SQ FT
$655
SQ/FT
3385 Dublin Blvd, #443
@ Carnmore Place - The Terraces, Dublin
- 2 Bed
- 2 Bath
- 2 Park
- 1,066 sqft
- Dublin
-

DESIRABLE TERRACES LOCATION...Features Tall Ceilings, Designer-Inspired Paint Scheme with Upgraded Finishes, Engineered Hardwood Flooring, New Carpeting, New Fixtures and all New LED Recessed Lighting throughout. Appreciate the Functional Single–level Layout including a Kitchen-Family Combo with New Custom Calacatta Counters and Breakfast Bar, New Stainless Appliances, a Full-Sized Interior Laundry, a Gas-burning Fireplace, Large Terrace and Secure Two-Car Garage Parking. This Sought after Two Bedroom, End Unit Plan on Top Floor boasts a Premium Location, Private Master Suite with Sizeable Bath Upgraded with Kohler faucets, Rain Shower Head, and Walk-in Closet. Worry-Free Living in the Low Maintenance Community Setting amid the Manicured Soothing Waterscapes also makes for a Great Investment Property...Provides Opportunity to Enjoy Precious Time at the Fitness Center, Pool, Spa & Clubhouse. This Turn Key Terraces Home is Centrally Located near Schools, including Kolb Elem, Fallon Middle & New Emerald High School. Nearby Shops & Recreation include the Dublin Ranch Golf Course, the Livermore Premium Outlets, the Livermore Wine Country, Trails, Bray Commons & Fallon Sports Parks. Convenient Access to Highways 580, 680, BART & More! OPEN HOUSE Sat June 7th from 2p to 4p!
- Current Status
- Active
- Original Price
- $698,000
- List Price
- $698,000
- On Market Date
- May 28, 2025
- Property Type
- Condominium
- D/N/S
- The Terraces
- Zip Code
- 94568
- MLS ID
- 41099164
- APN
- 9856655
- Year Built
- 2007
- Stories in Building
- 1
- Possession
- Close Of Escrow
- Data Source
- MAXEBRDI
- Origin MLS System
- BAY EAST
Harold William Kolb
Public K-5
Students: 735 Distance: 0.5mi
Eleanor Murray Fallon School
Public 6-8 Elementary
Students: 1557 Distance: 0.8mi
Henry P. Mohr Elementary School
Public K-5 Elementary
Students: 683 Distance: 0.9mi
Cottonwood Creek
Public K-8
Students: 813 Distance: 0.9mi
John Green Elementary School
Public K-5 Elementary, Core Knowledge
Students: 859 Distance: 0.9mi
Hacienda School
Private 1-8 Montessori, Elementary, Coed
Students: 64 Distance: 1.0mi
- Bed
- 2
- Bath
- 2
- Parking
- 2
- Garage, Secured, Space Per Unit - 2, Guest
- SQ FT
- 1,066
- SQ FT Source
- Public Records
- Pool Info
- In Ground, Community
- Kitchen
- Dishwasher, Gas Range, Microwave, Free-Standing Range, Refrigerator, Dryer, Washer, Gas Water Heater, Breakfast Bar, Stone Counters, Disposal, Gas Range/Cooktop, Range/Oven Free Standing, Updated Kitchen
- Cooling
- Ceiling Fan(s), Central Air
- Disclosures
- Other - Call/See Agent
- Entry Level
- 2
- Flooring
- Tile, Carpet, Engineered Wood
- Foundation
- Fire Place
- Gas, Living Room
- Heating
- Forced Air
- Laundry
- Dryer, Gas Dryer Hookup, Washer, In Unit
- Main Level
- Other
- Possession
- Close Of Escrow
- Architectural Style
- Contemporary
- Non-Master Bathroom Includes
- Shower Over Tub, Tile, Updated Baths
- Construction Status
- Existing
- Location
- Other
- Pets
- Yes, Number Limit, Other
- Roof
- Tile
- Fee
- $424
MLS and other Information regarding properties for sale as shown in Theo have been obtained from various sources such as sellers, public records, agents and other third parties. This information may relate to the condition of the property, permitted or unpermitted uses, zoning, square footage, lot size/acreage or other matters affecting value or desirability. Unless otherwise indicated in writing, neither brokers, agents nor Theo have verified, or will verify, such information. If any such information is important to buyer in determining whether to buy, the price to pay or intended use of the property, buyer is urged to conduct their own investigation with qualified professionals, satisfy themselves with respect to that information, and to rely solely on the results of that investigation.
School data provided by GreatSchools. School service boundaries are intended to be used as reference only. To verify enrollment eligibility for a property, contact the school directly.
