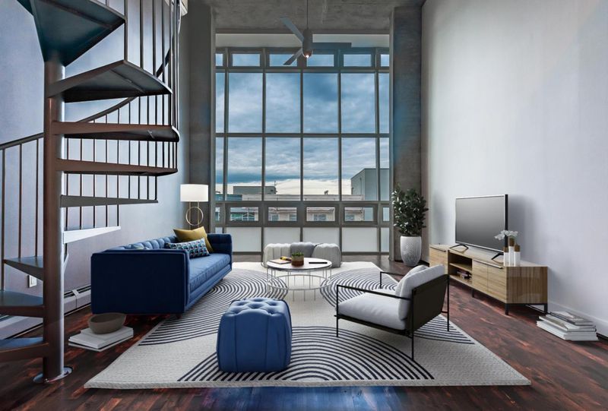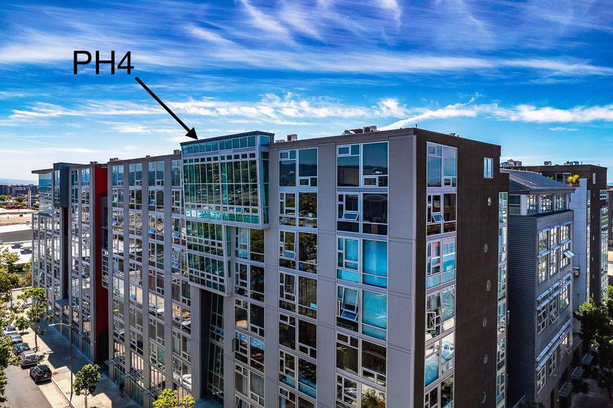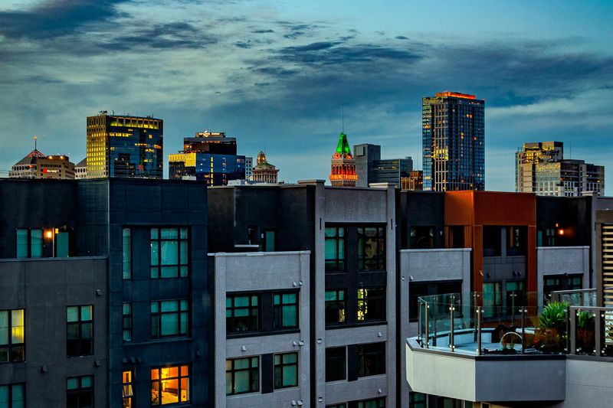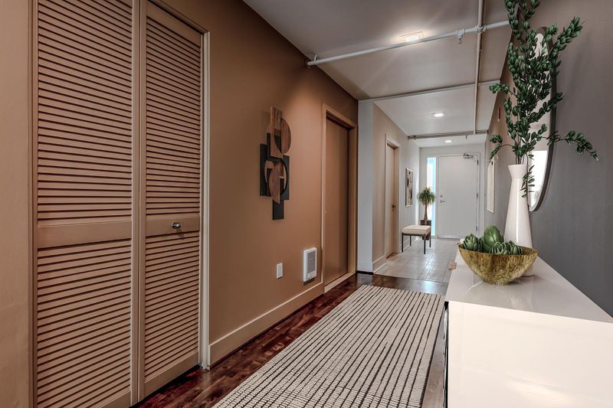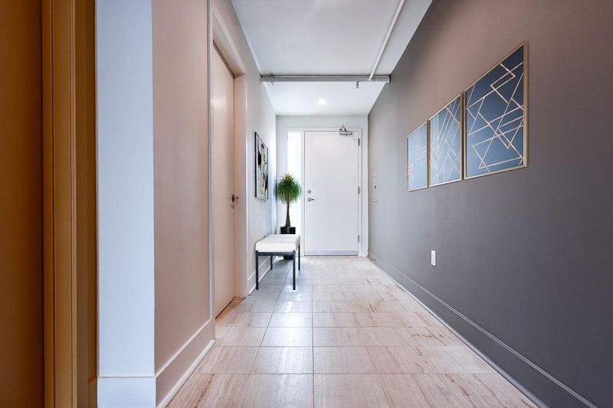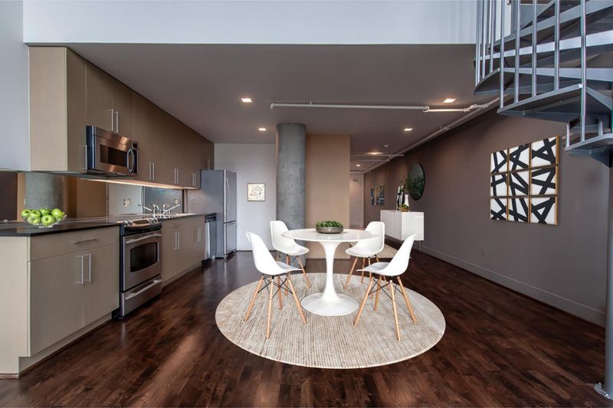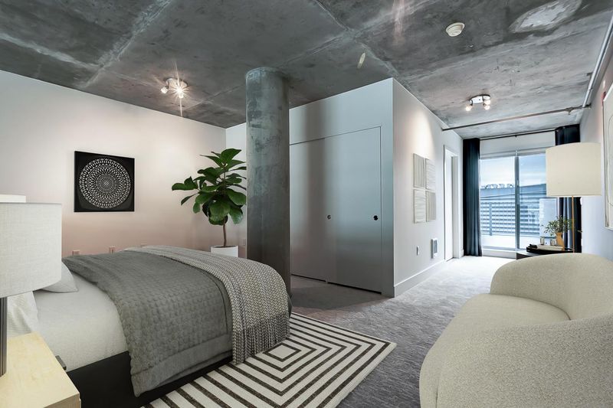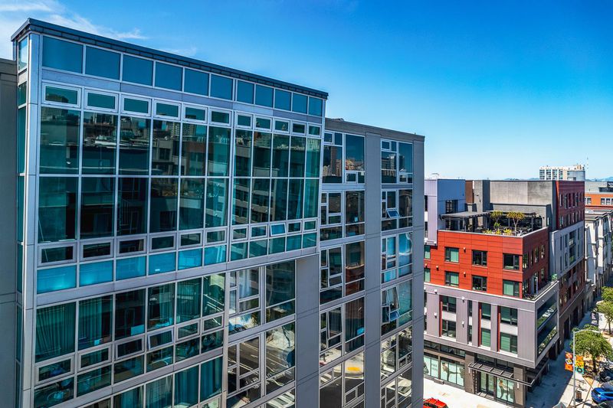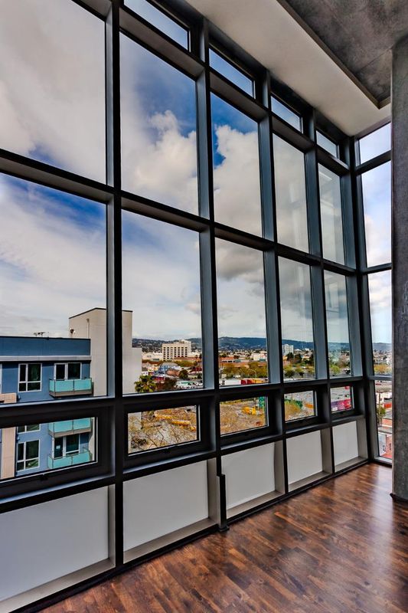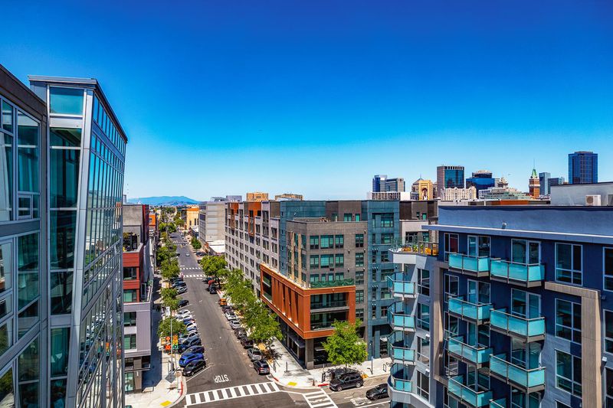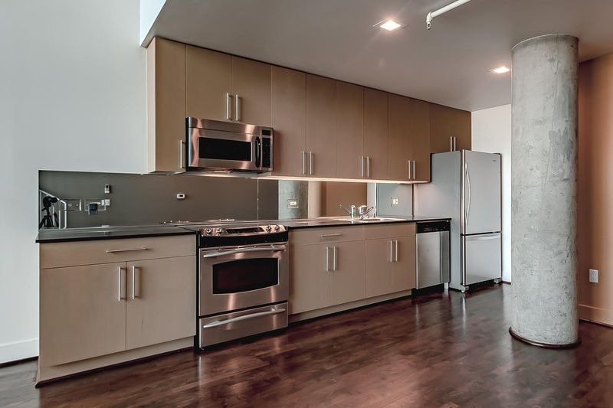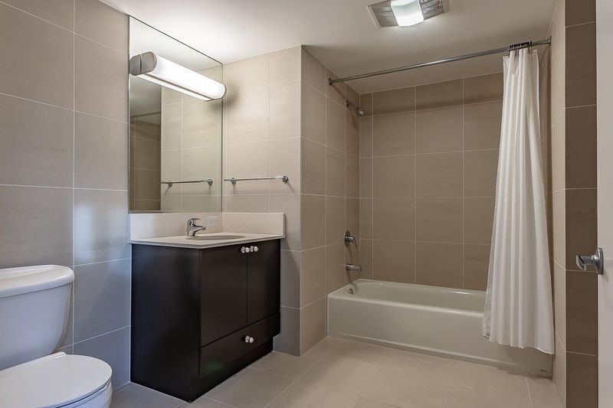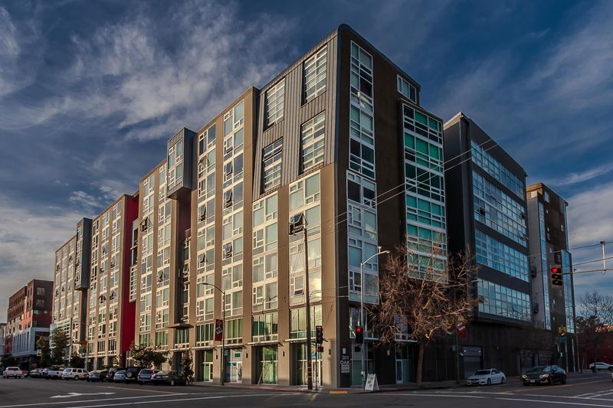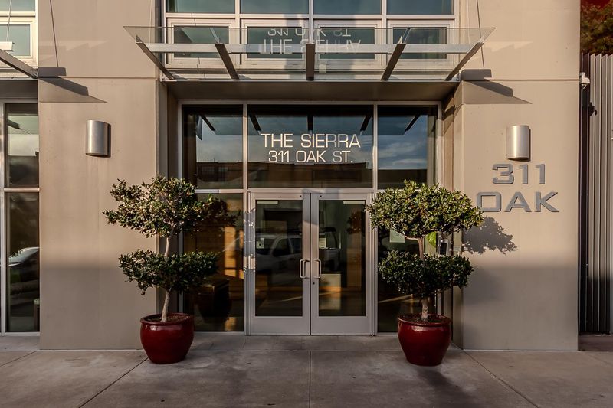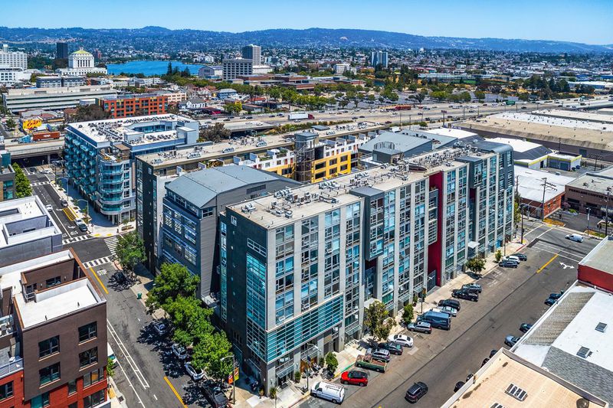
$765,000
1,430
SQ FT
$535
SQ/FT
311 Oak Street, #PH4
@ 3rd Street - 2607 - Oakland Zip Code 94607, Oakland
- 2 Bed
- 2 Bath
- 2 Park
- 1,430 sqft
- OAKLAND
-

Experience elevated luxury living in this stunning two bedroom two bathroom penthouse at The Sierra at Jack London Square. Designed by award-winning Kava Massih Architects, this top-floor residence combines soaring 18-ft ceilings, floor-to-ceiling bay window with breathtaking city views, and refined finishes throughout. The main level boasts a dramatic limestone entry, hardwood floors, sleek kitchen with refinished cabinets, new refrigerator, sunlit bedroom, Italian porcelain bath, and in-unit laundry. Upstairs, the private loft suite includes a spa-like en-suite bath and opens to a large terrace ideal for upscale entertaining or tranquil mornings. Thoughtful upgrades include new carpet, designer paint, Lutron dimmers, new LED light fixtures, custom closets, and air conditioning. Includes two rare side-by-side garage spaces. Enjoy full-service luxury amenities: fob access control building, 24/7 concierge, pool, gym, sauna, media, two conference rooms, bicycle storage, and WIFI in select common areas. Fantastic Walk Score of 93 just steps to trendy Jack London Square, waterfront dining, wineries, breweries, coffee houses, entertainment, farmer's market, Oakland estuary, SF Ferry, BART, freeways and more. Come enjoy your new lifestyle! Virtually staged for illustrative purposes.
- Days on Market
- 25 days
- Current Status
- Active
- Original Price
- $765,000
- List Price
- $765,000
- On Market Date
- Jun 9, 2025
- Property Type
- Condominium
- Area
- 2607 - Oakland Zip Code 94607
- Zip Code
- 94607
- MLS ID
- ML82009951
- APN
- 001-6666-004
- Year Built
- 2003
- Stories in Building
- 2
- Possession
- COE
- Data Source
- MLSL
- Origin MLS System
- MLSListings, Inc.
Gateway To College at Laney College School
Public 9-12
Students: 78 Distance: 0.3mi
Lincoln Elementary School
Public K-5 Elementary
Students: 750 Distance: 0.4mi
American Indian Public Charter School
Charter 6-8 Combined Elementary And Secondary, Coed
Students: 161 Distance: 0.4mi
American Indian Public Charter School Ii
Charter K-8 Elementary
Students: 794 Distance: 0.5mi
Lamb-O Academy
Private 4-12 Religious, Coed
Students: 12 Distance: 0.5mi
Metwest High School
Public 9-12 Secondary
Students: 160 Distance: 0.5mi
- Bed
- 2
- Bath
- 2
- Showers over Tubs - 2+
- Parking
- 2
- Assigned Spaces, Attached Garage, Gate / Door Opener, Lighted Parking Area
- SQ FT
- 1,430
- SQ FT Source
- Unavailable
- Lot SQ FT
- 60,069.24
- Lot Acres
- 1.379 Acres
- Pool Info
- Pool - Heated
- Kitchen
- Countertop - Stone, Dishwasher, Garbage Disposal, Ice Maker, Microwave, Oven Range - Electric, Refrigerator, Warming Drawer
- Cooling
- Ceiling Fan, Window / Wall Unit, Other
- Dining Room
- Dining Area
- Disclosures
- Natural Hazard Disclosure
- Family Room
- Other
- Flooring
- Carpet, Hardwood, Stone
- Foundation
- Concrete Slab
- Heating
- Electric, Heat Pump, Heating - 2+ Zones, Radiant
- Laundry
- Inside, Washer / Dryer
- Views
- City Lights, Hills, Neighborhood
- Possession
- COE
- Architectural Style
- Modern / High Tech
- * Fee
- $943
- Name
- The Sierra at Jack London Square
- Phone
- 510-285-3515
- *Fee includes
- Decks, Door Person, Garbage, Heating, Hot Water, Insurance - Common Area, Insurance - Structure, Landscaping / Gardening, Maintenance - Common Area, Maintenance - Exterior, Management Fee, Pool, Spa, or Tennis, Recreation Facility, Reserves, and Water / Sewer
MLS and other Information regarding properties for sale as shown in Theo have been obtained from various sources such as sellers, public records, agents and other third parties. This information may relate to the condition of the property, permitted or unpermitted uses, zoning, square footage, lot size/acreage or other matters affecting value or desirability. Unless otherwise indicated in writing, neither brokers, agents nor Theo have verified, or will verify, such information. If any such information is important to buyer in determining whether to buy, the price to pay or intended use of the property, buyer is urged to conduct their own investigation with qualified professionals, satisfy themselves with respect to that information, and to rely solely on the results of that investigation.
School data provided by GreatSchools. School service boundaries are intended to be used as reference only. To verify enrollment eligibility for a property, contact the school directly.
