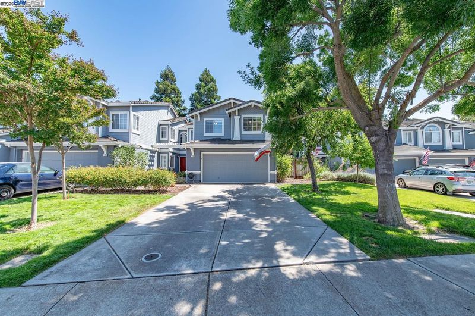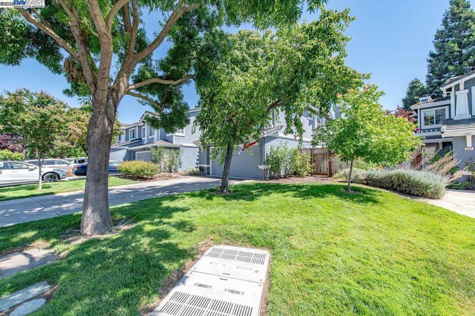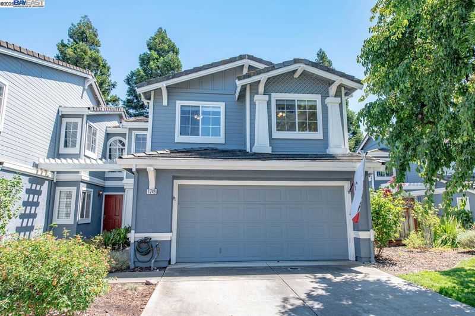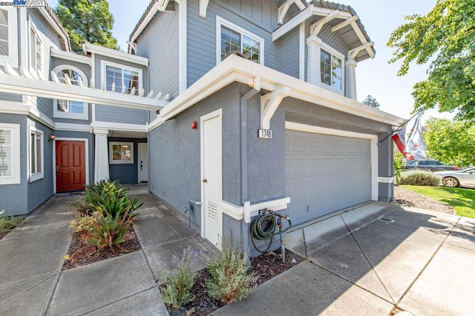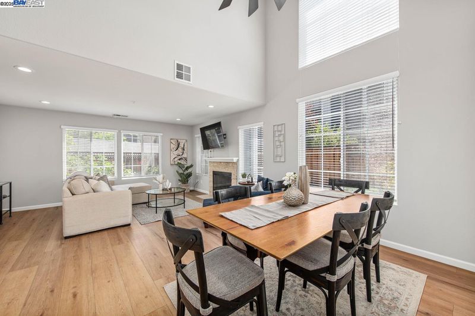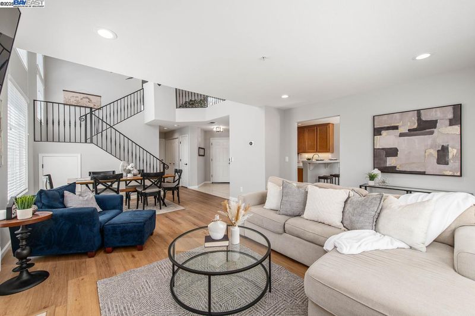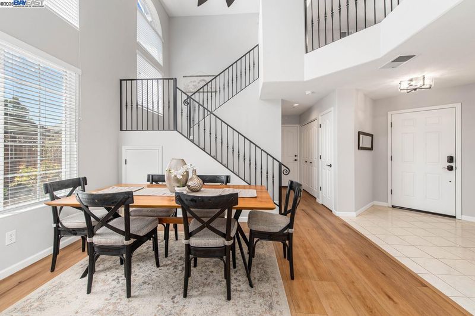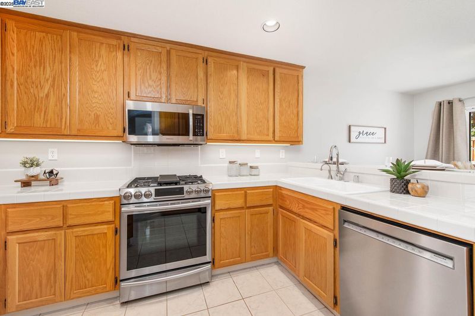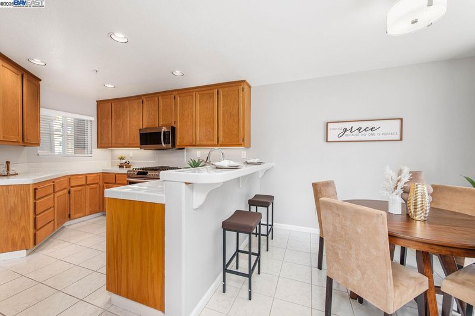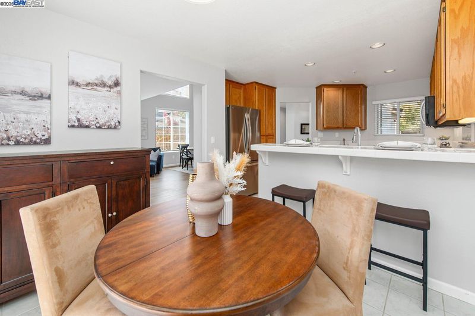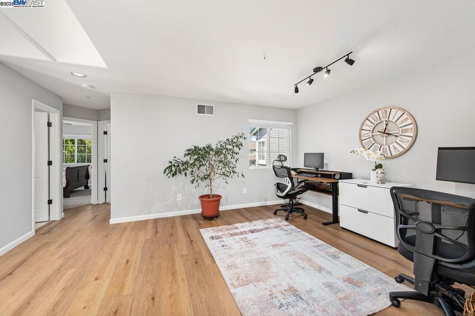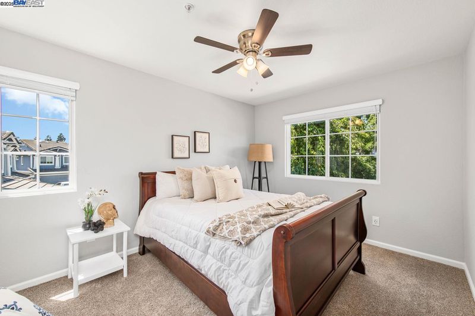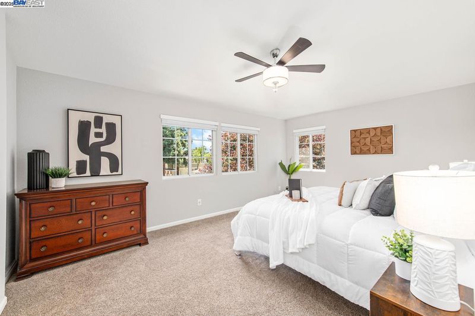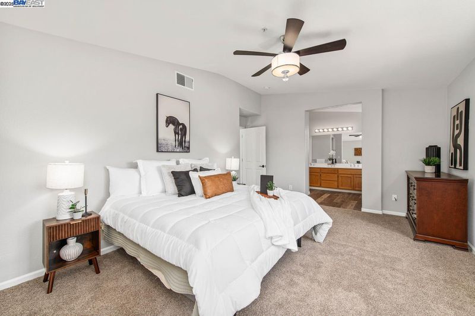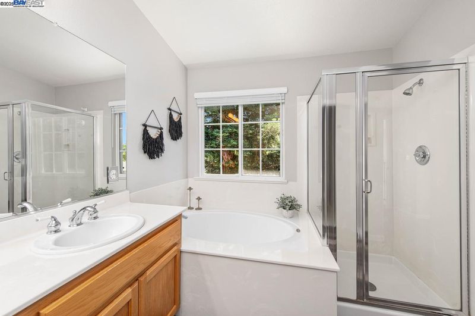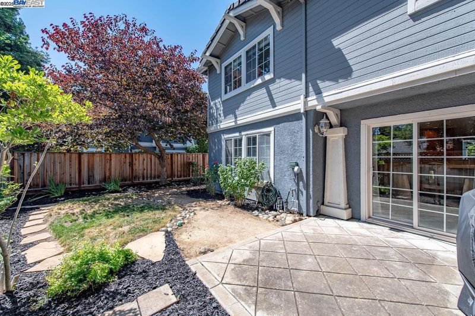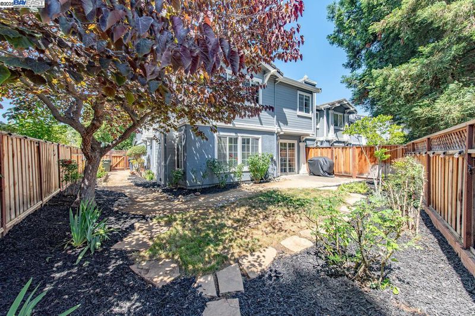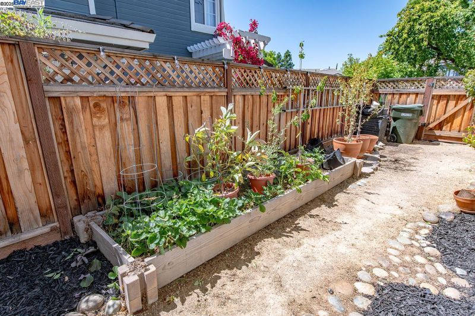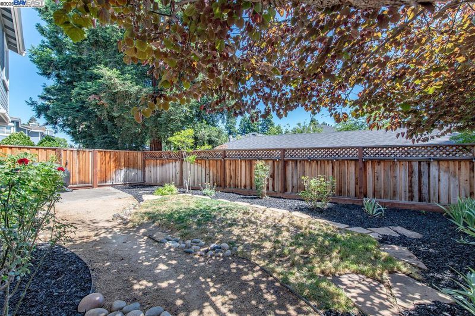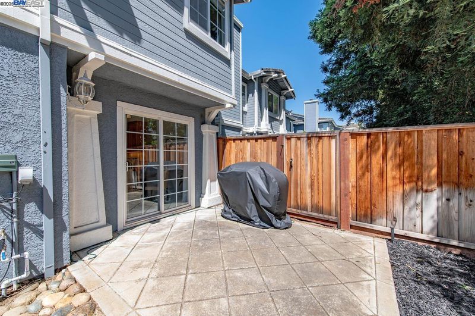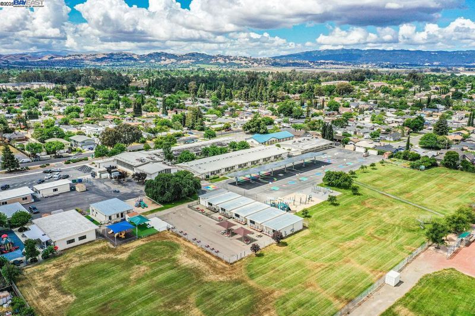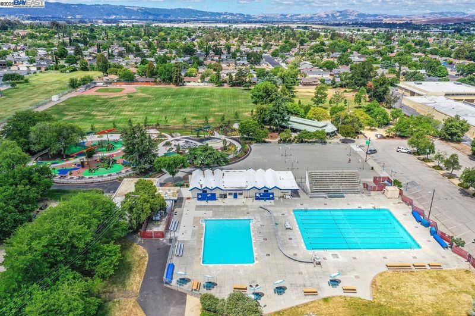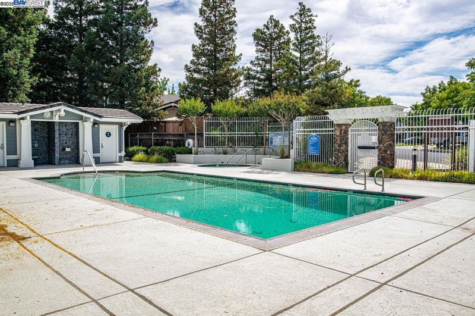
$999,999
1,840
SQ FT
$543
SQ/FT
1749 Corte Sueno
@ Portola Meadows - Portola Meadows, Livermore
- 3 Bed
- 2.5 (2/1) Bath
- 2 Park
- 1,840 sqft
- Livermore
-

-
Sat Jun 21, 1:00 pm - 4:00 pm
Nestled in a peaceful North Livermore cul-de-sac, this beautifully maintained home blends comfort, space, and style. Soaring ceilings, wide plank flooring, newer interior paint, and abundant natural light create a warm and welcoming atmosphere. The main level offers a cozy living room with a wood-burning fireplace, formal dining area, and a well appointed kitchen with stainless steel appliances, recessed lighting, and bar seating, ideal for everyday living and entertaining. A rod iron banister leads to a spacious upstairs loft that can be used as a home office, bonus room, or second living area. All bedrooms feature plush carpeting, modern ceiling fans, cordless blinds, and upgraded outlets with USB and USB-C ports for today’s tech needs. The generously sized primary suite includes tall ceilings, a double vanity, large soaking tub, and separate shower. Enjoy California living in the private backyard with a mature shade tree and concrete patio, perfect for relaxing or dining outdoors. The extra wide side yard
-
Sun Jun 22, 1:00 pm - 4:00 pm
Nestled in a peaceful North Livermore cul-de-sac, this beautifully maintained home blends comfort, space, and style. Soaring ceilings, wide plank flooring, newer interior paint, and abundant natural light create a warm and welcoming atmosphere. The main level offers a cozy living room with a wood-burning fireplace, formal dining area, and a well appointed kitchen with stainless steel appliances, recessed lighting, and bar seating, ideal for everyday living and entertaining. A rod iron banister leads to a spacious upstairs loft that can be used as a home office, bonus room, or second living area. All bedrooms feature plush carpeting, modern ceiling fans, cordless blinds, and upgraded outlets with USB and USB-C ports for today’s tech needs. The generously sized primary suite includes tall ceilings, a double vanity, large soaking tub, and separate shower. Enjoy California living in the private backyard with a mature shade tree and concrete patio, perfect for relaxing or dining outdoors. The extra wide side yard
Nestled in a peaceful North Livermore cul-de-sac, this beautifully maintained home blends comfort, space, and style. Soaring ceilings, wide plank flooring, newer interior paint, and abundant natural light create a warm and welcoming atmosphere. The main level offers a cozy living room with a wood-burning fireplace, formal dining area, and a well appointed kitchen with stainless steel appliances, recessed lighting, and bar seating, ideal for everyday living and entertaining. A rod iron banister leads to a spacious upstairs loft that can be used as a home office, bonus room, or second living area. All bedrooms feature plush carpeting, modern ceiling fans, cordless blinds, and upgraded outlets with USB and USB-C ports for today’s tech needs. The generously sized primary suite includes tall ceilings, a double vanity, large soaking tub, and separate shower. Enjoy California living in the private backyard with a mature shade tree and concrete patio, perfect for relaxing or dining outdoors. The extra wide side yard offers space for raised planter beds or additional outdoor projects. A must see!
- Current Status
- New
- Original Price
- $999,999
- List Price
- $999,999
- On Market Date
- Jun 20, 2025
- Property Type
- Townhouse
- D/N/S
- Portola Meadows
- Zip Code
- 94551
- MLS ID
- 41102275
- APN
- 9912648
- Year Built
- 1996
- Stories in Building
- 2
- Possession
- Close Of Escrow
- Data Source
- MAXEBRDI
- Origin MLS System
- BAY EAST
Valley Montessori School
Private K-8 Montessori, Elementary, Coed
Students: 437 Distance: 0.4mi
Lawrence Elementary
Public K-5
Students: 357 Distance: 0.5mi
Junction Avenue K-8 School
Public K-8 Elementary
Students: 934 Distance: 0.8mi
Marylin Avenue Elementary School
Public K-5 Elementary
Students: 392 Distance: 0.8mi
St. Michael Elementary School
Private K-8 Elementary, Religious, Coed
Students: 230 Distance: 1.1mi
Del Valle Continuation High School
Public 7-12 Continuation
Students: 111 Distance: 1.2mi
- Bed
- 3
- Bath
- 2.5 (2/1)
- Parking
- 2
- Attached, Int Access From Garage, Garage Faces Front, Garage Door Opener
- SQ FT
- 1,840
- SQ FT Source
- Public Records
- Lot SQ FT
- 4,221.0
- Lot Acres
- 0.1 Acres
- Pool Info
- In Ground, Community
- Kitchen
- Dishwasher, Microwave, Free-Standing Range, Refrigerator, Gas Water Heater, Tile Counters, Eat-in Kitchen, Disposal, Range/Oven Free Standing, Updated Kitchen
- Cooling
- Ceiling Fan(s), Central Air
- Disclosures
- Nat Hazard Disclosure, Shopping Cntr Nearby, Restaurant Nearby
- Entry Level
- 1
- Exterior Details
- Back Yard, Side Yard, Garden, Landscape Back, Landscape Front
- Flooring
- Laminate, Tile, Carpet, See Remarks
- Foundation
- Fire Place
- Family Room
- Heating
- Forced Air
- Laundry
- Laundry Closet, Inside
- Upper Level
- 3 Bedrooms, 2 Baths, Primary Bedrm Suite - 1, Loft
- Main Level
- 0.5 Bath
- Views
- Hills
- Possession
- Close Of Escrow
- Architectural Style
- Traditional
- Non-Master Bathroom Includes
- Shower Over Tub, Solid Surface, Tile, Updated Baths, Window
- Construction Status
- Existing
- Additional Miscellaneous Features
- Back Yard, Side Yard, Garden, Landscape Back, Landscape Front
- Location
- Back Yard, Front Yard, Landscaped
- Roof
- Composition Shingles
- Fee
- $436
MLS and other Information regarding properties for sale as shown in Theo have been obtained from various sources such as sellers, public records, agents and other third parties. This information may relate to the condition of the property, permitted or unpermitted uses, zoning, square footage, lot size/acreage or other matters affecting value or desirability. Unless otherwise indicated in writing, neither brokers, agents nor Theo have verified, or will verify, such information. If any such information is important to buyer in determining whether to buy, the price to pay or intended use of the property, buyer is urged to conduct their own investigation with qualified professionals, satisfy themselves with respect to that information, and to rely solely on the results of that investigation.
School data provided by GreatSchools. School service boundaries are intended to be used as reference only. To verify enrollment eligibility for a property, contact the school directly.
