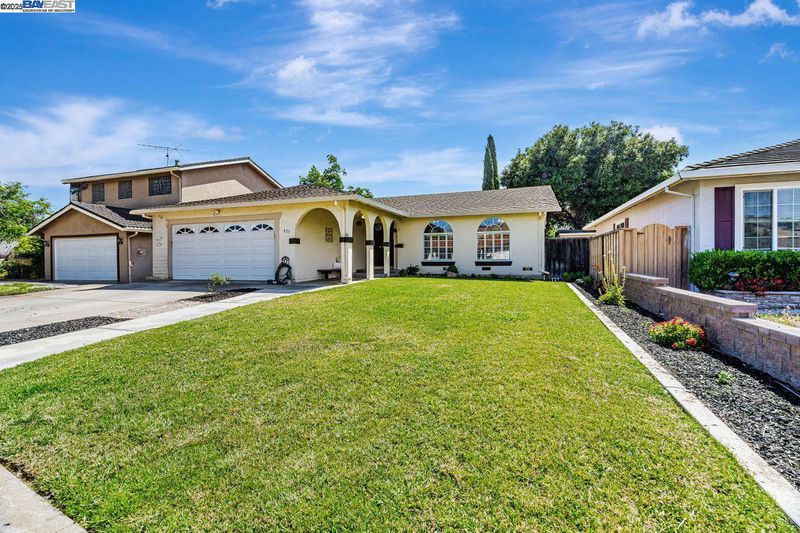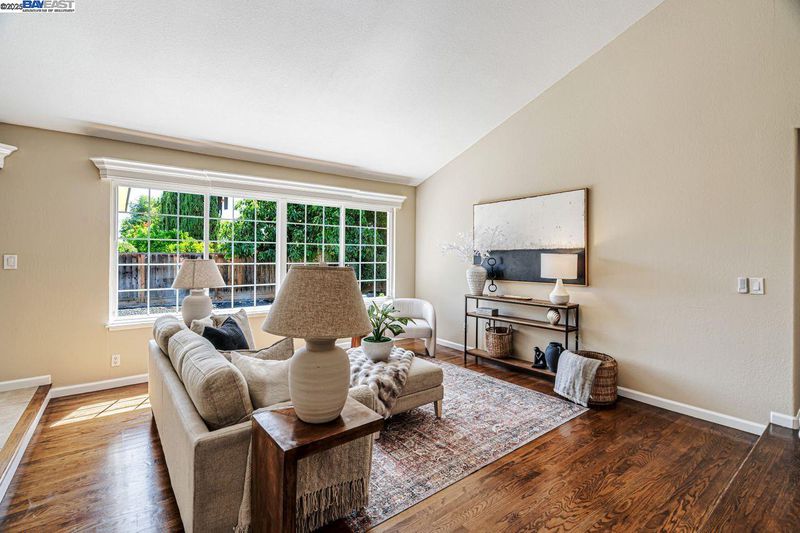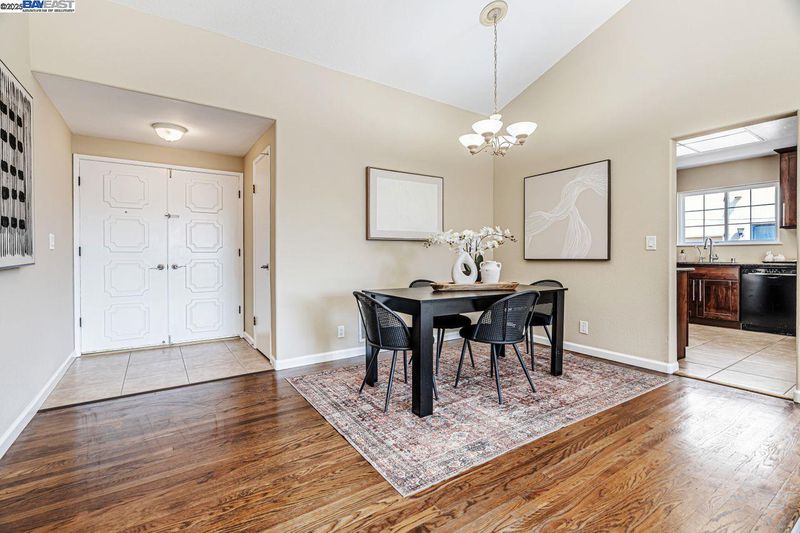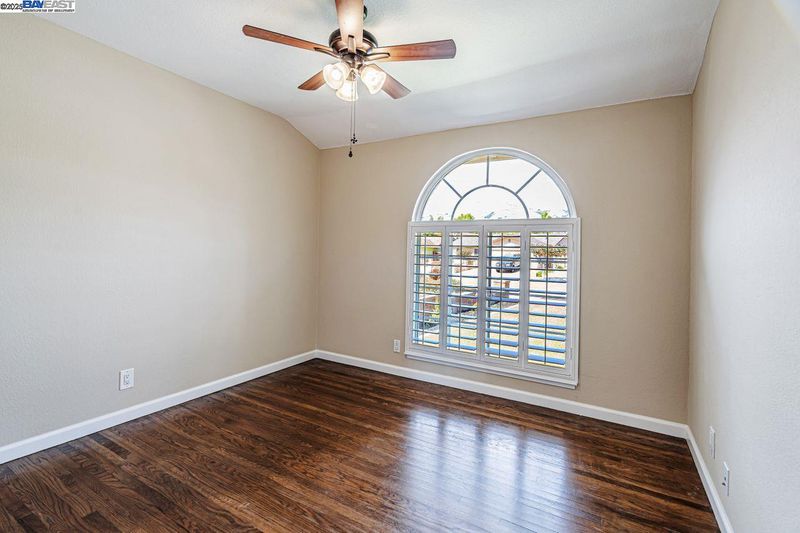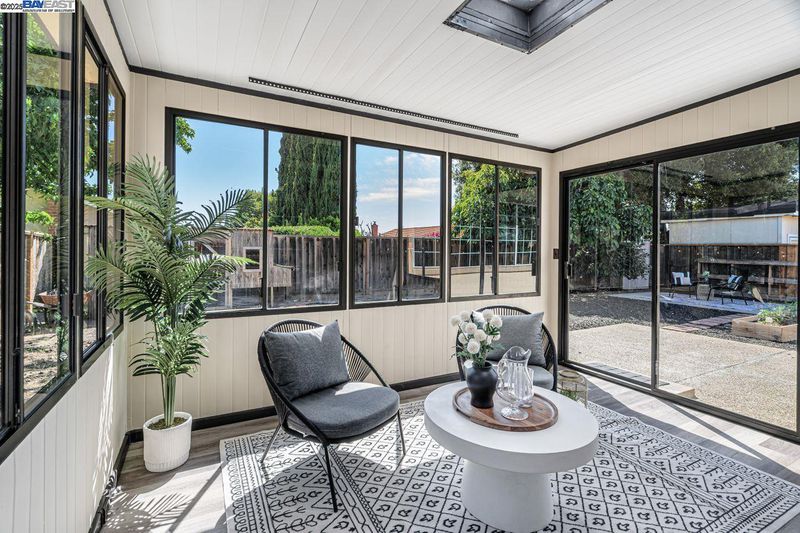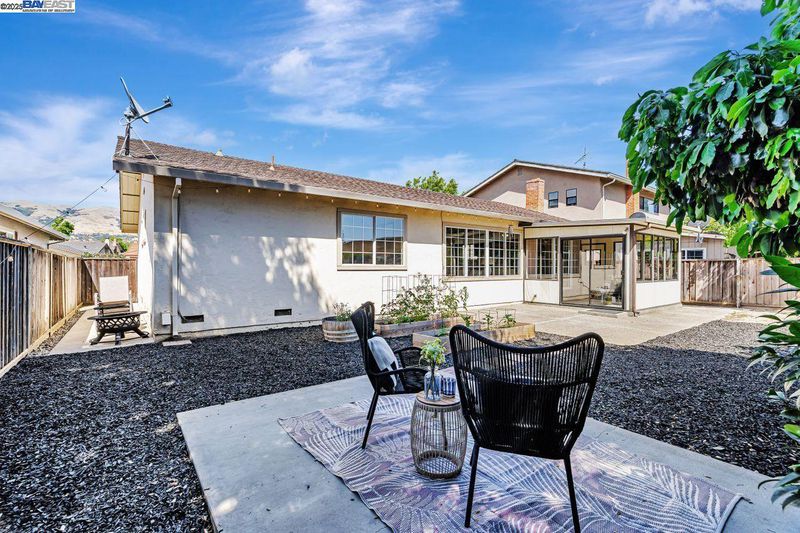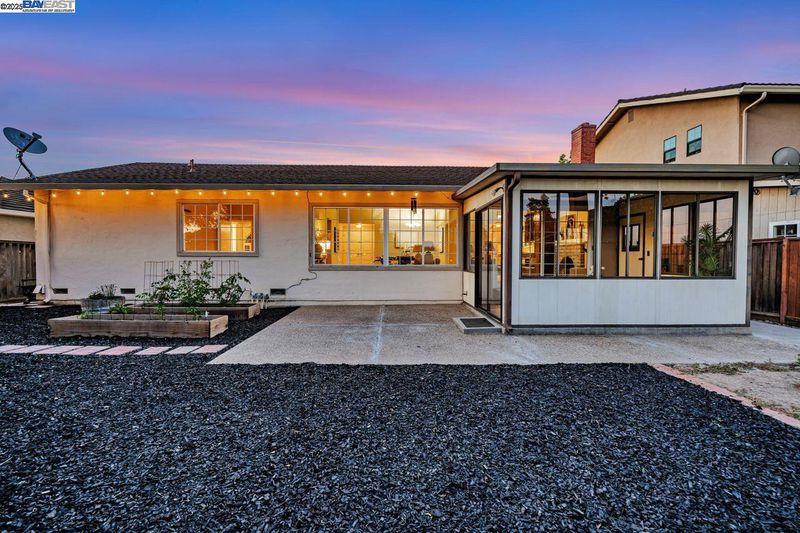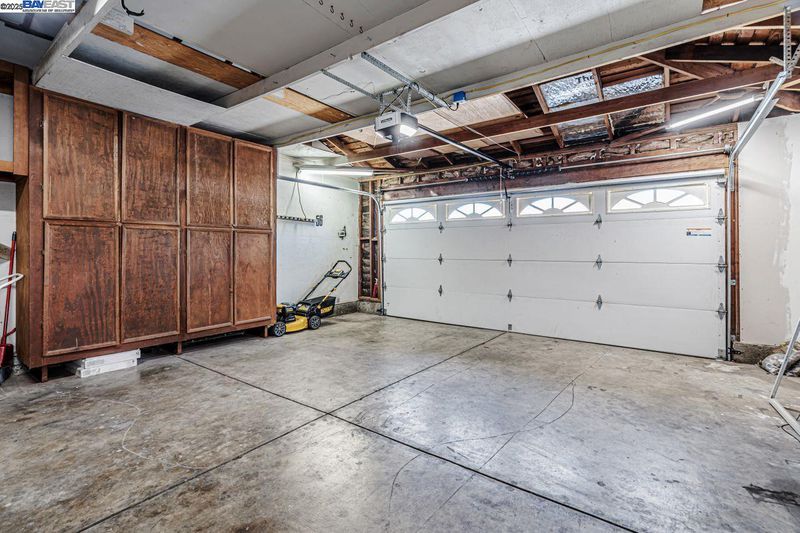
$1,349,888
1,446
SQ FT
$934
SQ/FT
625 Jim Dr
@ White & Mabury - Berryessa, San Jose
- 3 Bed
- 2 Bath
- 2 Park
- 1,446 sqft
- San Jose
-

-
Sat Jun 21, 1:00 pm - 4:00 pm
Welcome Home! Searching for the perfect place to call your own? Look no further—this beautiful home has everything you’ve hoped for and more. With a well-designed, balanced floor plan, every detail invites comfort, functionality, and effortless living. Step through the front door to soaring ceilings and an open-concept layout that creates a bright, airy, inviting atmosphere. The living room flows into the kitchen and dining area—ideal for quiet evenings or lively gatherings. Whether hosting friends or keeping an eye on little ones while cooking, the open space allows easy connection. A standout feature is the spacious primary suite, thoughtfully located at the end of the hallway for privacy. This oversized retreat is a peaceful sanctuary, offering a true escape. Tasteful updates give the space a fresh, modern feel, and there’s plenty of closet space for all your needs. Additional features include fresh interior paint, warm wood flooring, and an open kitchen with updated appliances.
-
Sun Jun 22, 1:00 pm - 4:00 pm
Welcome Home! Searching for the perfect place to call your own? Look no further—this beautiful home has everything you’ve hoped for and more. With a well-designed, balanced floor plan, every detail invites comfort, functionality, and effortless living. Step through the front door to soaring ceilings and an open-concept layout that creates a bright, airy, inviting atmosphere. The living room flows into the kitchen and dining area—ideal for quiet evenings or lively gatherings. Whether hosting friends or keeping an eye on little ones while cooking, the open space allows easy connection. A standout feature is the spacious primary suite, thoughtfully located at the end of the hallway for privacy. This oversized retreat is a peaceful sanctuary, offering a true escape. Tasteful updates give the space a fresh, modern feel, and there’s plenty of closet space for all your needs. Additional features include fresh interior paint, warm wood flooring, and an open kitchen with updated appliances.
Welcome Home! Searching for the perfect place to call your own? Look no further—this beautiful home has everything you’ve hoped for and more. With a well-designed, balanced floor plan, every detail invites comfort, functionality, and effortless living. Step through the front door to soaring ceilings and an open-concept layout that creates a bright, airy, inviting atmosphere. The living room flows into the kitchen and dining area—ideal for quiet evenings or lively gatherings. Whether hosting friends or keeping an eye on little ones while cooking, the open space allows easy connection. A standout feature is the spacious primary suite, thoughtfully located at the end of the hallway for privacy. This oversized retreat is a peaceful sanctuary, offering a true escape. Tasteful updates give the space a fresh, modern feel, and there’s plenty of closet space for all your needs. Additional features include fresh interior paint, warm wood flooring, and an open kitchen with updated appliances. Located in a prime area with easy access to schools, shopping, dining, and entertainment. Don’t miss the chance to make this wonderful home yours—where comfort meets convenience and memories are waiting to be made.
- Current Status
- New
- Original Price
- $1,349,888
- List Price
- $1,349,888
- On Market Date
- Jun 17, 2025
- Property Type
- Detached
- D/N/S
- Berryessa
- Zip Code
- 95133
- MLS ID
- 41101674
- APN
- 59213003
- Year Built
- 1968
- Stories in Building
- 1
- Possession
- Close Of Escrow
- Data Source
- MAXEBRDI
- Origin MLS System
- BAY EAST
Escuela Popular Accelerated Family Learning School
Charter K-12 Combined Elementary And Secondary
Students: 369 Distance: 0.2mi
Ben Painter Elementary School
Public PK-8 Elementary
Students: 334 Distance: 0.4mi
William Sheppard Middle School
Public 6-8 Middle
Students: 601 Distance: 0.4mi
Millard Mccollam Elementary School
Public K-5 Elementary
Students: 502 Distance: 0.4mi
Merryhill Elementary School
Private K-5 Coed
Students: 216 Distance: 0.6mi
Piedmont Middle School
Public 6-8 Middle
Students: 819 Distance: 0.7mi
- Bed
- 3
- Bath
- 2
- Parking
- 2
- Attached, Int Access From Garage, Off Street, Garage Door Opener
- SQ FT
- 1,446
- SQ FT Source
- Assessor Auto-Fill
- Lot SQ FT
- 6,360.0
- Lot Acres
- 0.15 Acres
- Pool Info
- None
- Kitchen
- Dishwasher, Electric Range, Microwave, Free-Standing Range, Refrigerator, 220 Volt Outlet, Counter - Solid Surface, Eat-in Kitchen, Electric Range/Cooktop, Disposal, Range/Oven Free Standing, Updated Kitchen
- Cooling
- Central Air
- Disclosures
- Disclosure Package Avail
- Entry Level
- Exterior Details
- Back Yard, Front Yard, Garden/Play, Side Yard, Sprinklers Automatic, Garden
- Flooring
- Tile, Wood
- Foundation
- Fire Place
- Brick, Family Room, Wood Burning
- Heating
- Forced Air
- Laundry
- Hookups Only, In Garage
- Main Level
- 3 Bedrooms, 2 Baths, Primary Bedrm Suite - 1, Main Entry
- Possession
- Close Of Escrow
- Basement
- Crawl Space
- Architectural Style
- Craftsman, Ranch
- Non-Master Bathroom Includes
- Shower Over Tub, Solid Surface, Tile, Updated Baths
- Construction Status
- Existing
- Additional Miscellaneous Features
- Back Yard, Front Yard, Garden/Play, Side Yard, Sprinklers Automatic, Garden
- Location
- Level, Landscaped
- Roof
- Composition Shingles
- Fee
- Unavailable
MLS and other Information regarding properties for sale as shown in Theo have been obtained from various sources such as sellers, public records, agents and other third parties. This information may relate to the condition of the property, permitted or unpermitted uses, zoning, square footage, lot size/acreage or other matters affecting value or desirability. Unless otherwise indicated in writing, neither brokers, agents nor Theo have verified, or will verify, such information. If any such information is important to buyer in determining whether to buy, the price to pay or intended use of the property, buyer is urged to conduct their own investigation with qualified professionals, satisfy themselves with respect to that information, and to rely solely on the results of that investigation.
School data provided by GreatSchools. School service boundaries are intended to be used as reference only. To verify enrollment eligibility for a property, contact the school directly.
