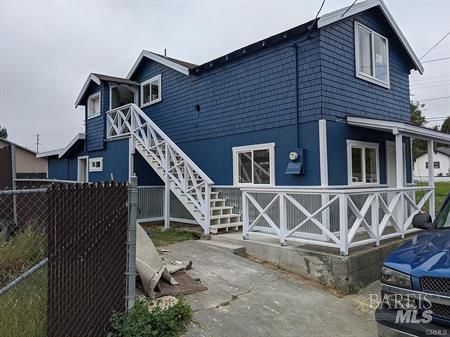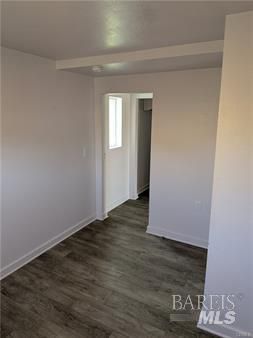
$445,000
1,200
SQ FT
$371
SQ/FT
4020 F Street
@ Fairway Dr - Humboldt County, Eureka
- 3 Bed
- 2 Bath
- 0 Park
- 1,200 sqft
- Eureka
-

Fully Remodeled TWO-LEVEL Home. Rosewood neighborhood. Everything is new, including the roof. High end finish including top of the line stainless steel appliances with luxury vinyl plank flooring, butcher block counter tops, recessed lighting and mini splits for efficient heating and cooling. Washer and dryer included. Two levels, with two bedrooms and one bathroom upstairs and one bedroom, one bathroom down. Each level has its own entry providing extra living privacy. Fully fenced back yard, with off street parking, and an easy walk to the Henderson Center. Schools are close by and not far to 101. A stylish and careful remodel means you have the latest in finish with a long way to any maintenance.
- Days on Market
- 1 day
- Current Status
- Active
- Original Price
- $445,000
- List Price
- $445,000
- On Market Date
- Jun 20, 2025
- Property Type
- Single Family Residence
- Area
- Humboldt County
- Zip Code
- 95503
- MLS ID
- 325057326
- APN
- 018231004
- Year Built
- 1943
- Stories in Building
- Unavailable
- Possession
- Close Of Escrow
- Data Source
- BAREIS
- Origin MLS System
Grant Elementary School
Public K-5 Elementary
Students: 286 Distance: 0.1mi
Koinonia Academy
Private 1-12 Religious, Coed
Students: 16 Distance: 0.7mi
Alice Birney Elementary School
Public K-5 Elementary
Students: 387 Distance: 0.9mi
Zoe Barnum High School
Public 10-12 Continuation
Students: 62 Distance: 0.9mi
Pacific View Charter 2.0
Charter K-12
Students: 193 Distance: 1.0mi
St Bernard's Catholic School
Private PK, 7-12 Combined Elementary And Secondary, Religious, Coed
Students: 234 Distance: 1.0mi
- Bed
- 3
- Bath
- 2
- Shower Stall(s)
- Parking
- 0
- No Garage
- SQ FT
- 1,200
- SQ FT Source
- Assessor Agent-Fill
- Lot SQ FT
- 2,614.0
- Lot Acres
- 0.06 Acres
- Kitchen
- Butcher Block Counters
- Cooling
- Ductless, MultiUnits, See Remarks
- Dining Room
- Space in Kitchen
- Flooring
- Laminate
- Foundation
- Concrete Perimeter
- Heating
- Ductless, Electric, See Remarks
- Laundry
- Washer/Dryer Stacked Included
- Upper Level
- Bedroom(s), Full Bath(s)
- Main Level
- Bedroom(s), Kitchen, Living Room
- Possession
- Close Of Escrow
- Fee
- $0
MLS and other Information regarding properties for sale as shown in Theo have been obtained from various sources such as sellers, public records, agents and other third parties. This information may relate to the condition of the property, permitted or unpermitted uses, zoning, square footage, lot size/acreage or other matters affecting value or desirability. Unless otherwise indicated in writing, neither brokers, agents nor Theo have verified, or will verify, such information. If any such information is important to buyer in determining whether to buy, the price to pay or intended use of the property, buyer is urged to conduct their own investigation with qualified professionals, satisfy themselves with respect to that information, and to rely solely on the results of that investigation.
School data provided by GreatSchools. School service boundaries are intended to be used as reference only. To verify enrollment eligibility for a property, contact the school directly.

















