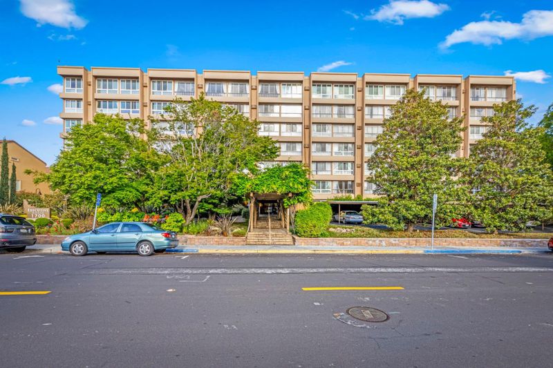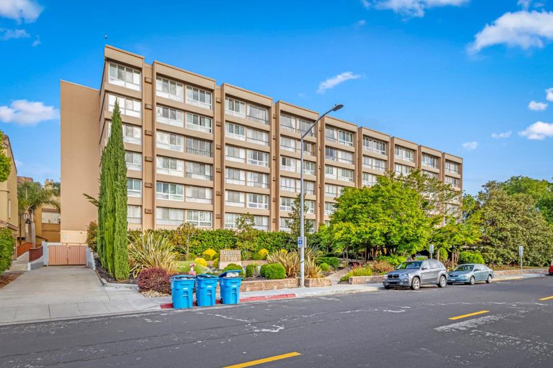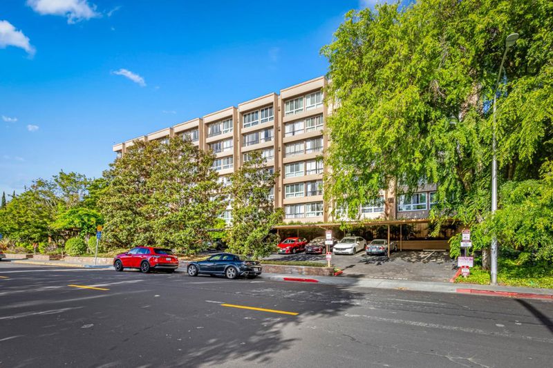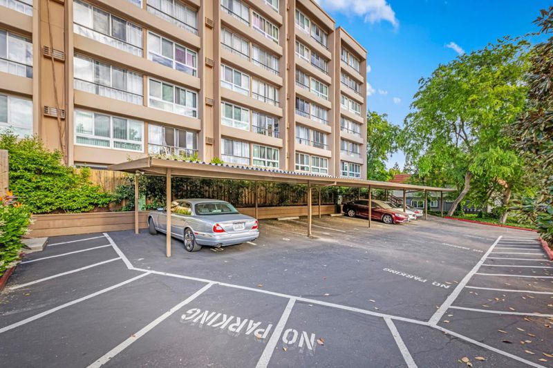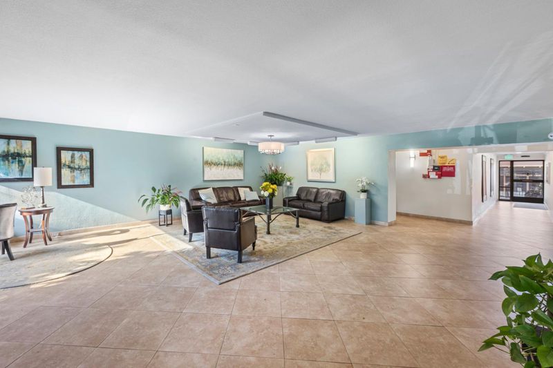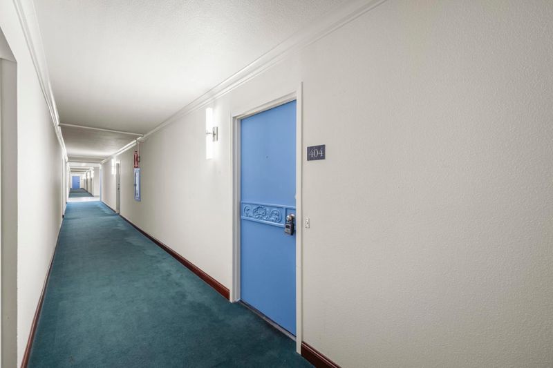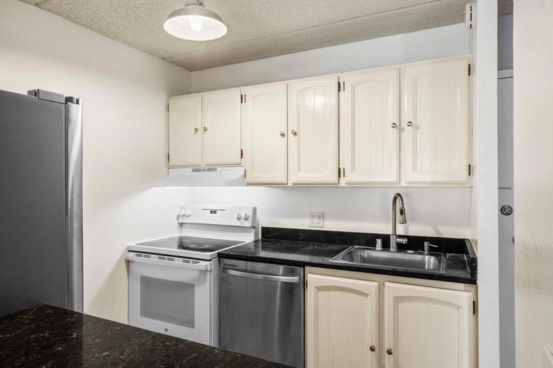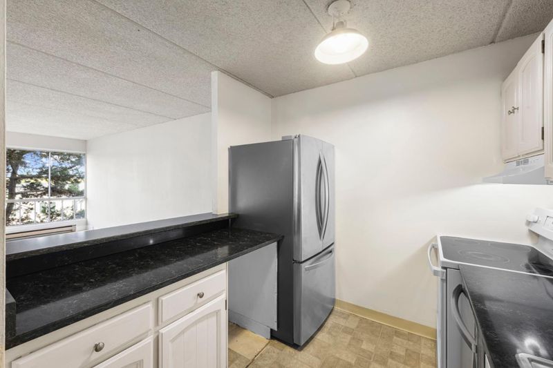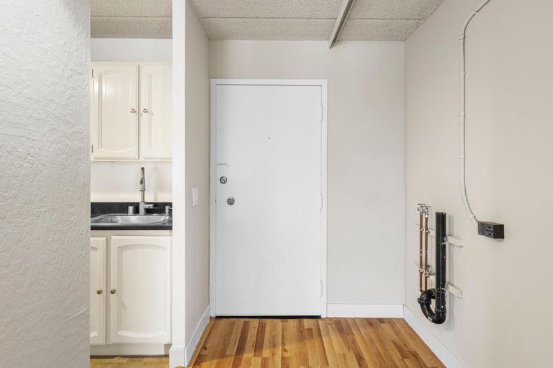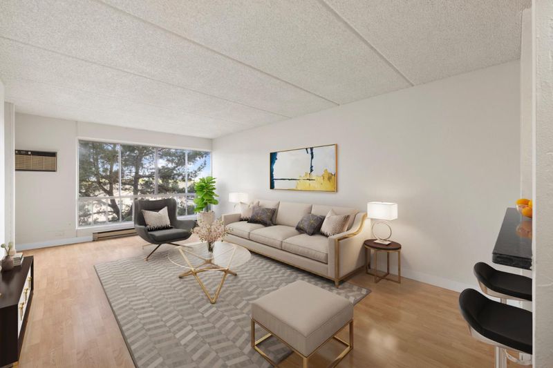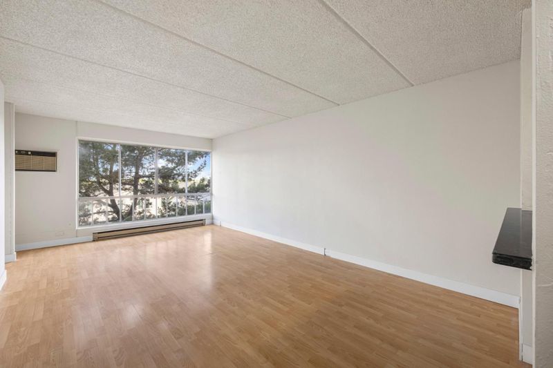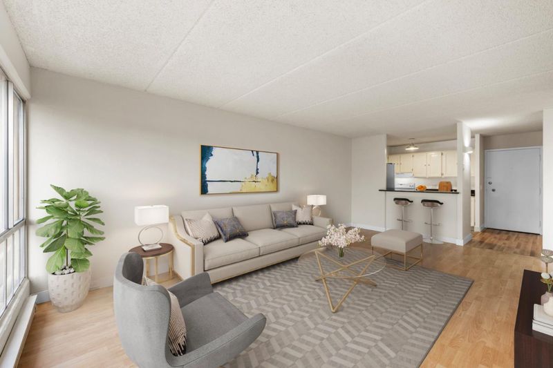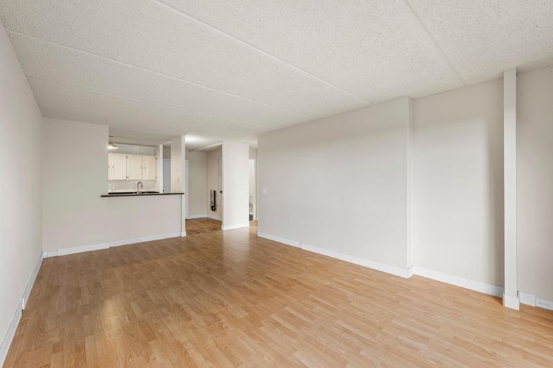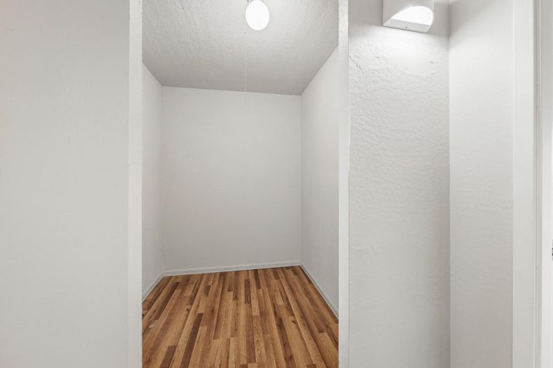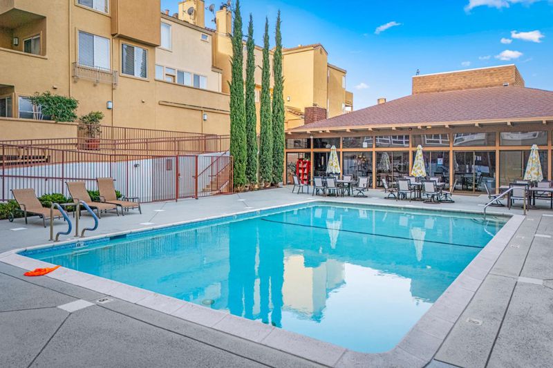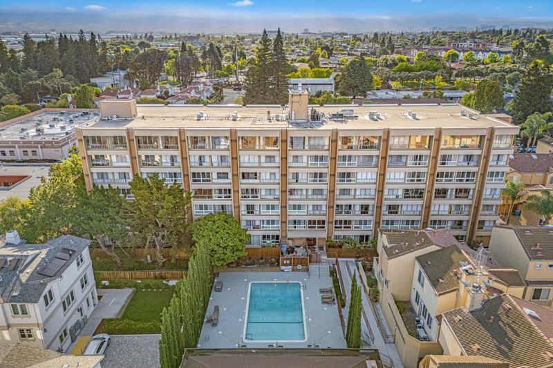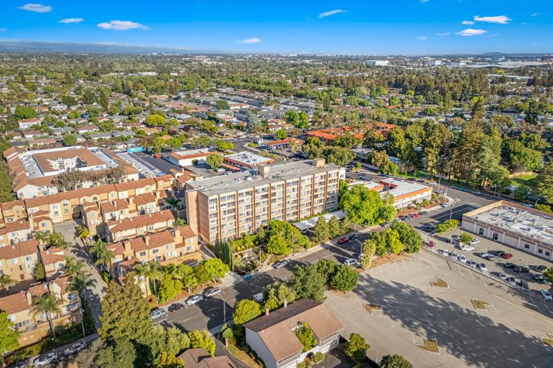
$475,000
646
SQ FT
$735
SQ/FT
1700 Civic Center Drive, #404
@ Warburton - 8 - Santa Clara, Santa Clara
- 1 Bed
- 1 Bath
- 1 Park
- 646 sqft
- SANTA CLARA
-

-
Sun Jun 29, 1:00 pm - 4:00 pm
Welcome home! This bright and inviting 4th floor condo offers the perfect blend of lifestyle and location. With a layout designed for comfortable living, this 1 bedroom 1 bathroom condo feels right at home. Enjoy gorgeous mountain views and privacy with lush green trees right out your window. Enjoy assigned underground parking with secure gated access, giving you peace of mind and convenience. The community features everything you need to unwind and connect -a sparkling pool, clubhouse, and shared laundry facilities are all yours to enjoy! Location is key, and this one checks all the boxes: Franklin Mall, the local Farmers Market, Santa Clara University, City Hall as well as local dining and entertainment spots. Commuting is a breeze with easy access to Hwy 101, I-280, Central Expressway, and Lawrence Expressway. Plus, youre just a short drive from major tech campuses like Nvidia, Apple, and Google. Don't miss this opportunity to own in one of Santa Clara's most convenient and connected neighborhoods.
- Days on Market
- 46 days
- Current Status
- Active
- Original Price
- $517,000
- List Price
- $475,000
- On Market Date
- May 14, 2025
- Property Type
- Condominium
- Area
- 8 - Santa Clara
- Zip Code
- 95050
- MLS ID
- ML82006784
- APN
- 224-41-048
- Year Built
- 1972
- Stories in Building
- 1
- Possession
- Unavailable
- Data Source
- MLSL
- Origin MLS System
- MLSListings, Inc.
Scott Lane Elementary School
Public K-5 Elementary
Students: 368 Distance: 0.1mi
Wilson Alternative School
Public 6-12 Alternative
Students: 254 Distance: 0.6mi
Santa Clara Adult
Public n/a Adult Education
Students: NA Distance: 0.7mi
Cabrillo Montessori School
Private K-3 Montessori, Elementary, Coed
Students: 94 Distance: 0.8mi
Juan Cabrillo Middle School
Public 6-8 Middle
Students: 908 Distance: 0.8mi
Cedarwood Sudbury School
Private 1-2, 9-12 Combined Elementary And Secondary, Coed
Students: NA Distance: 0.8mi
- Bed
- 1
- Bath
- 1
- Granite, Stall Shower, Tile
- Parking
- 1
- Covered Parking, On Street
- SQ FT
- 646
- SQ FT Source
- Unavailable
- Pool Info
- Community Facility
- Kitchen
- Dishwasher, Oven Range - Electric, Refrigerator
- Cooling
- Window / Wall Unit
- Dining Room
- Dining Area in Living Room
- Disclosures
- Natural Hazard Disclosure
- Family Room
- No Family Room
- Flooring
- Laminate
- Foundation
- Concrete Slab
- Heating
- Other
- Laundry
- Community Facility, Inside, Other
- * Fee
- $504
- Name
- N.A. Shade & Associates, LLC
- Phone
- (408) 225-3001
- *Fee includes
- Common Area Electricity, Exterior Painting, Garbage, Insurance - Common Area, Maintenance - Common Area, Pool, Spa, or Tennis, Recreation Facility, Reserves, and Water / Sewer
MLS and other Information regarding properties for sale as shown in Theo have been obtained from various sources such as sellers, public records, agents and other third parties. This information may relate to the condition of the property, permitted or unpermitted uses, zoning, square footage, lot size/acreage or other matters affecting value or desirability. Unless otherwise indicated in writing, neither brokers, agents nor Theo have verified, or will verify, such information. If any such information is important to buyer in determining whether to buy, the price to pay or intended use of the property, buyer is urged to conduct their own investigation with qualified professionals, satisfy themselves with respect to that information, and to rely solely on the results of that investigation.
School data provided by GreatSchools. School service boundaries are intended to be used as reference only. To verify enrollment eligibility for a property, contact the school directly.
