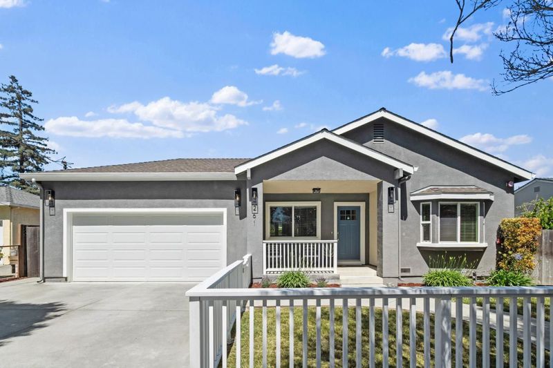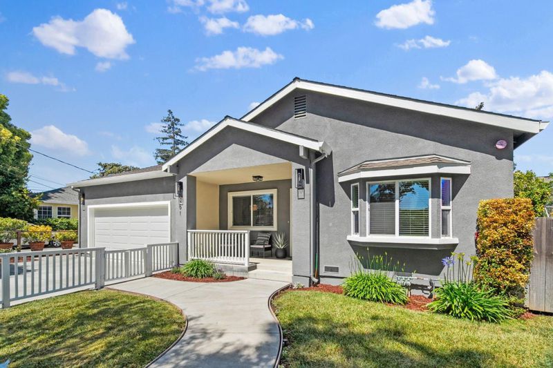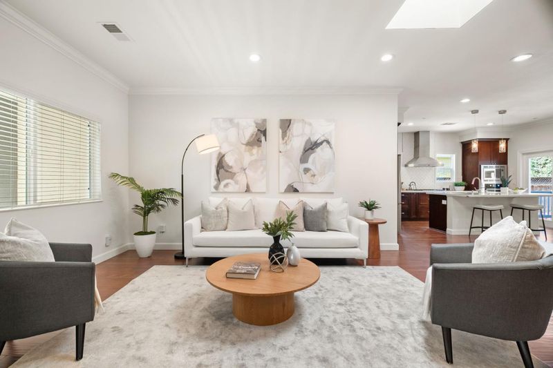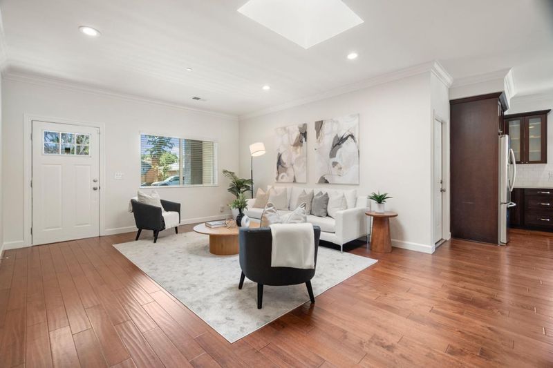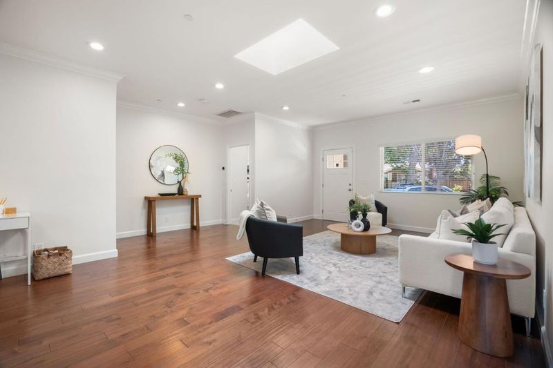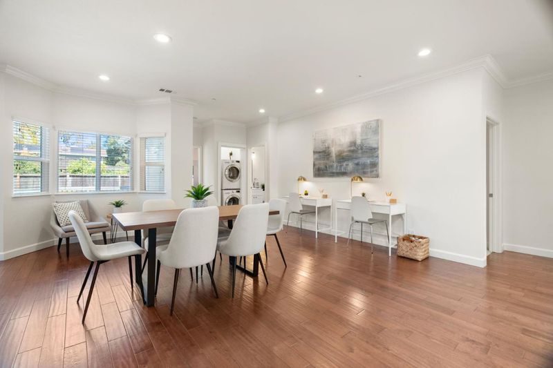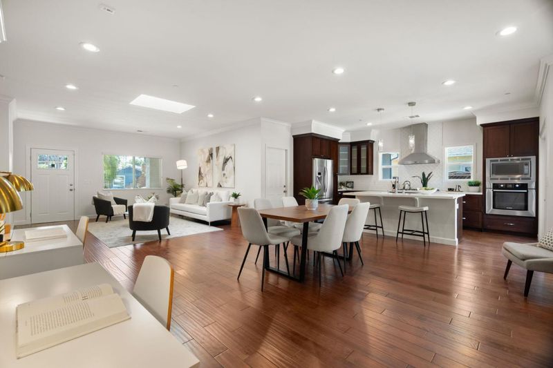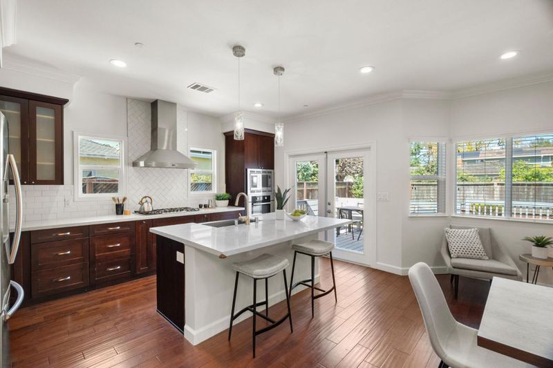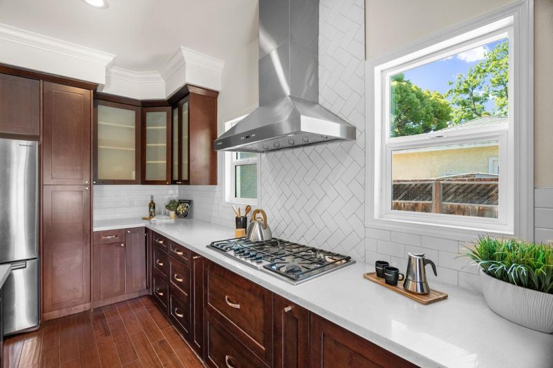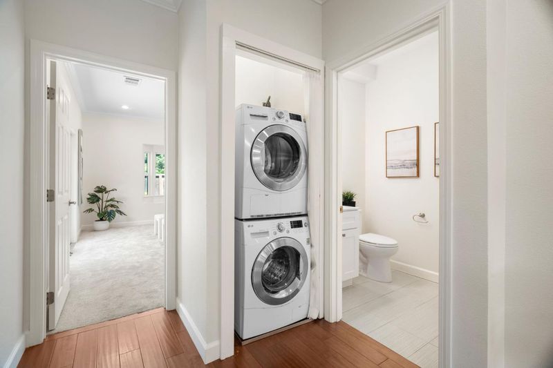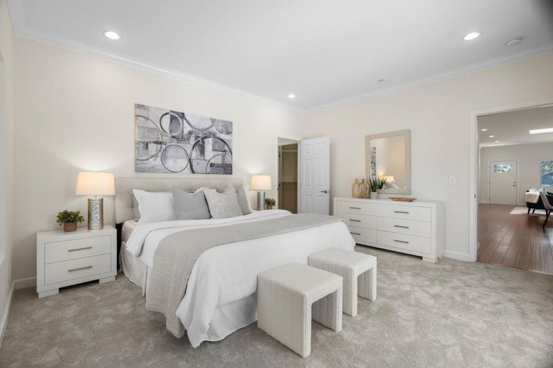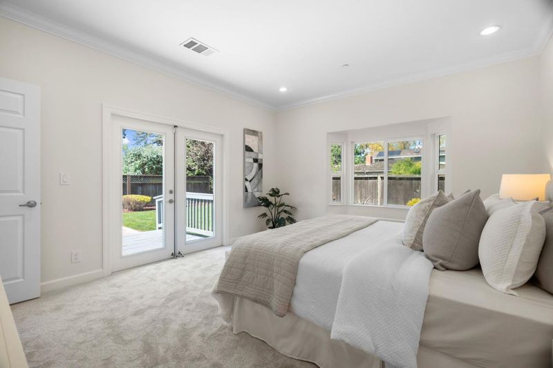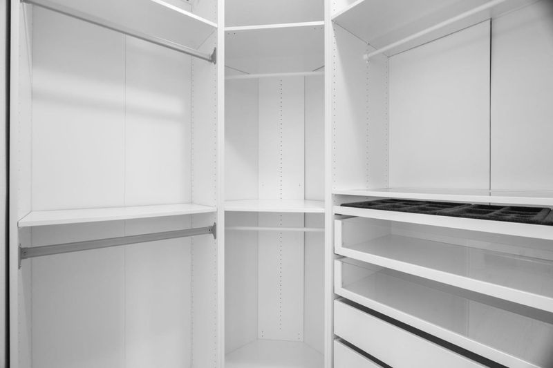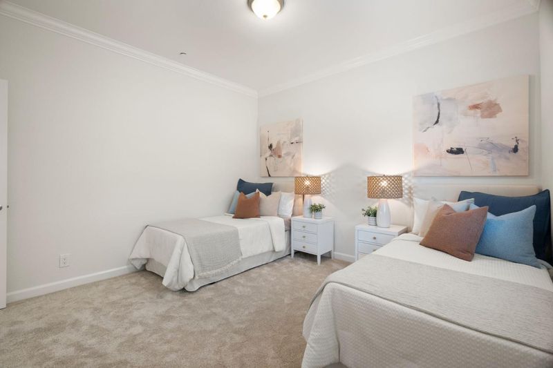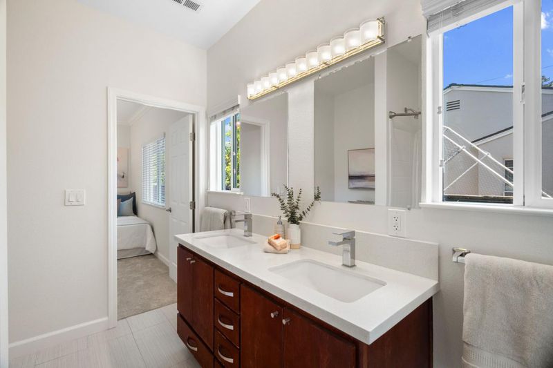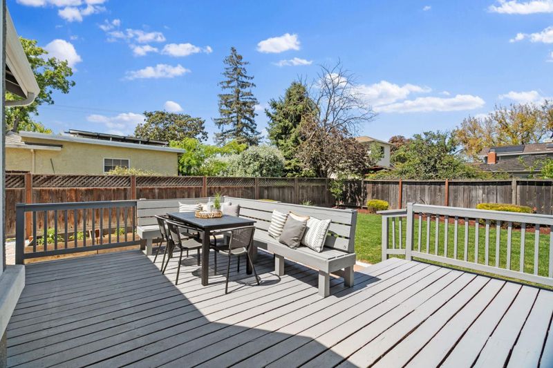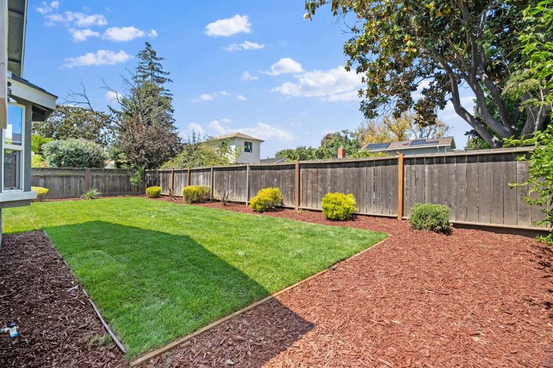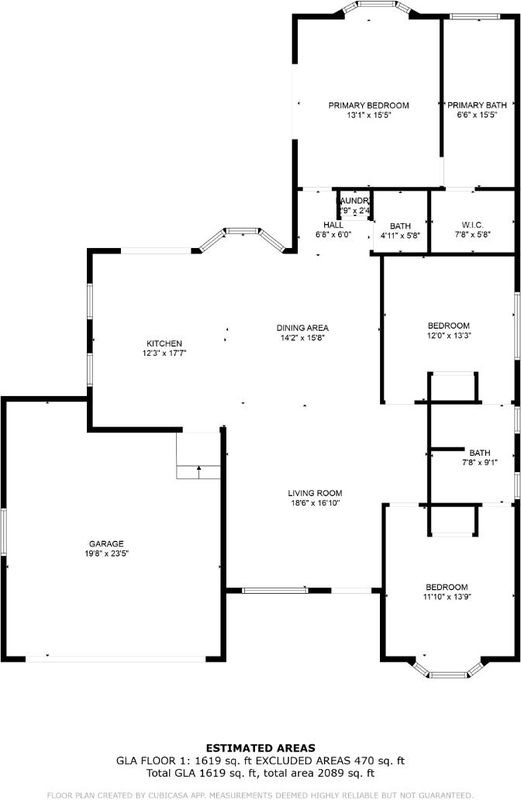
$2,598,000
1,570
SQ FT
$1,655
SQ/FT
261 North Frances Street
@ W. California Ave - 19 - Sunnyvale, Sunnyvale
- 3 Bed
- 3 (2/1) Bath
- 2 Park
- 1,570 sqft
- SUNNYVALE
-

-
Thu Jun 19, 9:30 am - 12:30 pm
-
Sat Jun 21, 1:30 pm - 4:30 pm
-
Sun Jun 22, 1:30 pm - 4:30 pm
Built in 2014, this home offers the perks of modern living with a convenient downtown Sunnyvale location walking distance to coffee shops, Whole Foods, Target, park, Murphy Ave restaurants and Caltrain station. The open concept floorplan provides a seamless flow between the kitchen, eating and living areas, creating a spacious, casual and inviting feel, with sightlines to the back and front yards. The chefs kitchen features Quartz countertop, gas range and large island with stainless steel apron sink and breakfast bar seating. French doors lead to the outdoor deck and lovely backyard with new lawn, landscaping and raised planter boxes. The primary suite also has glass double doors to the back deck, a double vanity, oversized shower area with dual showerhead, rainfall feature and large tub, plus a walk-in closet. The two additional bedrooms are well appointed and share an adjoining bath. There is also a half guest bath, laundry closet, double pane windows, and central heat and air conditioning. The front yard is fenced and gated with an attached two car garage. Idyllic Sunnyvale location, only a 5 min walk to Murphy Park, 5 min walk to Sunnyvale Caltrain station, less than 10 minute walk to downtown shops, restaurants, Philz Coffee, Target, Whole Foods and weekly Farmers Market.
- Days on Market
- 1 day
- Current Status
- Active
- Original Price
- $2,598,000
- List Price
- $2,598,000
- On Market Date
- Jun 18, 2025
- Property Type
- Single Family Home
- Area
- 19 - Sunnyvale
- Zip Code
- 94086
- MLS ID
- ML82011449
- APN
- 204-51-015
- Year Built
- 2014
- Stories in Building
- 1
- Possession
- Unavailable
- Data Source
- MLSL
- Origin MLS System
- MLSListings, Inc.
Bishop Elementary School
Public K-5 Elementary, Coed
Students: 475 Distance: 0.5mi
Ellis Elementary School
Public K-5 Elementary
Students: 787 Distance: 0.8mi
Helios School
Private K-8 Coed
Students: 155 Distance: 0.9mi
Vargas Elementary School
Public K-5 Elementary
Students: 484 Distance: 1.0mi
Columbia Middle School
Public 6-8 Middle
Students: 790 Distance: 1.0mi
Spark Charter
Charter K-8
Students: 300 Distance: 1.1mi
- Bed
- 3
- Bath
- 3 (2/1)
- Double Sinks, Primary - Stall Shower(s), Shower over Tub - 1, Stone, Tub in Primary Bedroom, Updated Bath
- Parking
- 2
- Attached Garage, Gate / Door Opener
- SQ FT
- 1,570
- SQ FT Source
- Unavailable
- Lot SQ FT
- 6,100.0
- Lot Acres
- 0.140037 Acres
- Kitchen
- Cooktop - Gas, Countertop - Quartz, Dishwasher, Island with Sink, Microwave, Oven - Built-In, Refrigerator
- Cooling
- Central AC
- Dining Room
- Breakfast Bar, Dining Area
- Disclosures
- Natural Hazard Disclosure
- Family Room
- No Family Room
- Flooring
- Hardwood
- Foundation
- Crawl Space
- Heating
- Central Forced Air
- Laundry
- Inside, Washer / Dryer
- Fee
- Unavailable
MLS and other Information regarding properties for sale as shown in Theo have been obtained from various sources such as sellers, public records, agents and other third parties. This information may relate to the condition of the property, permitted or unpermitted uses, zoning, square footage, lot size/acreage or other matters affecting value or desirability. Unless otherwise indicated in writing, neither brokers, agents nor Theo have verified, or will verify, such information. If any such information is important to buyer in determining whether to buy, the price to pay or intended use of the property, buyer is urged to conduct their own investigation with qualified professionals, satisfy themselves with respect to that information, and to rely solely on the results of that investigation.
School data provided by GreatSchools. School service boundaries are intended to be used as reference only. To verify enrollment eligibility for a property, contact the school directly.
