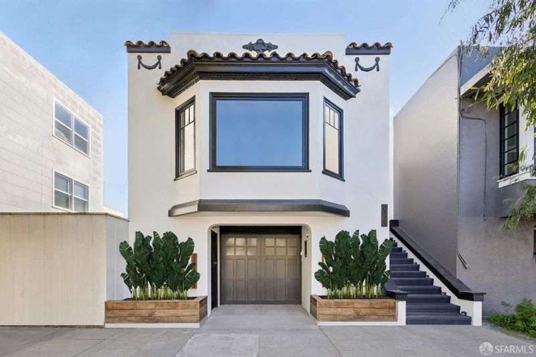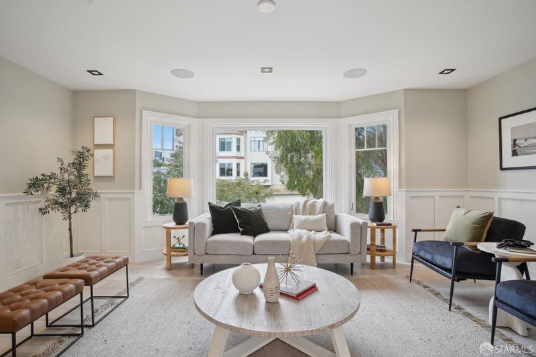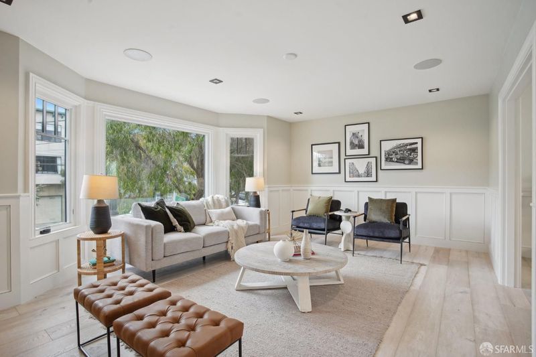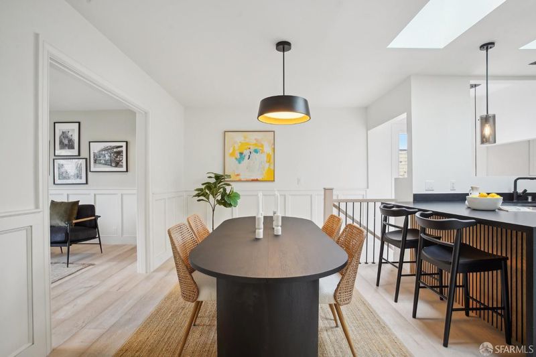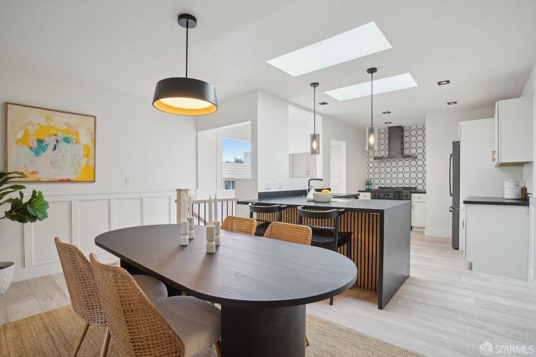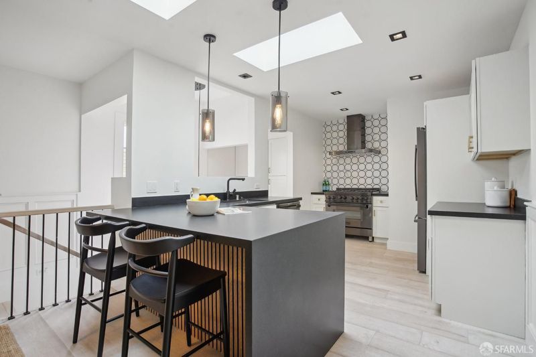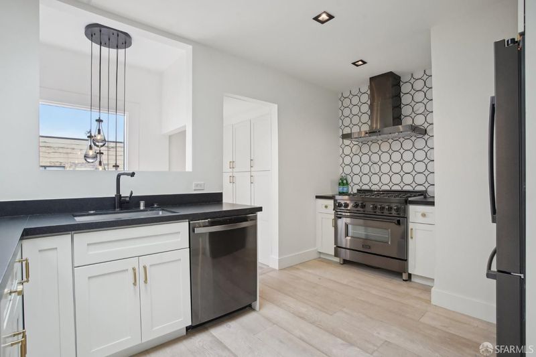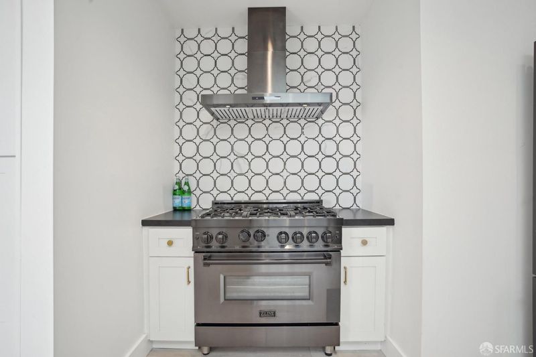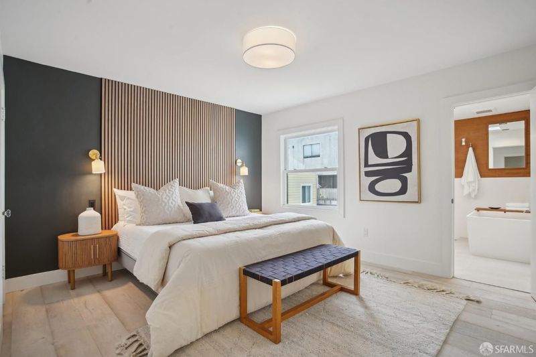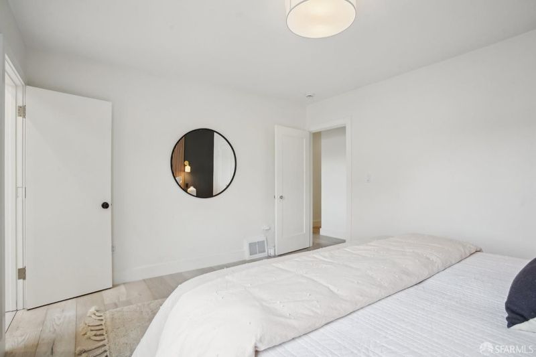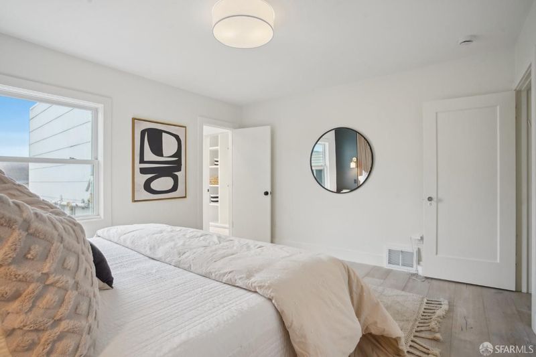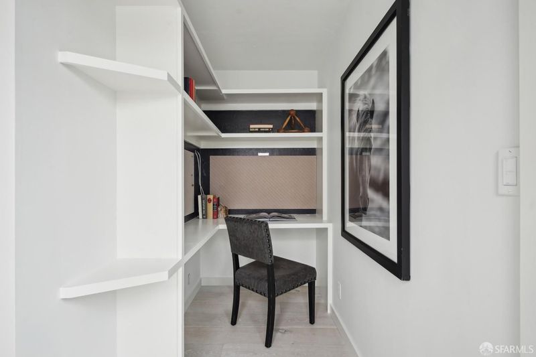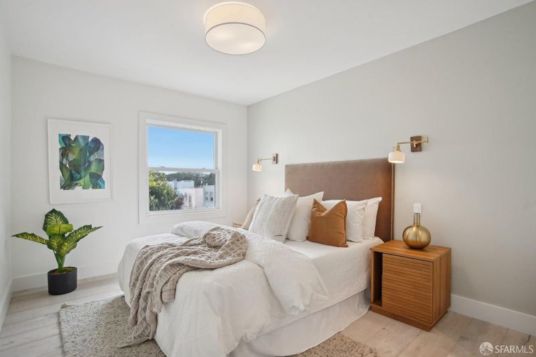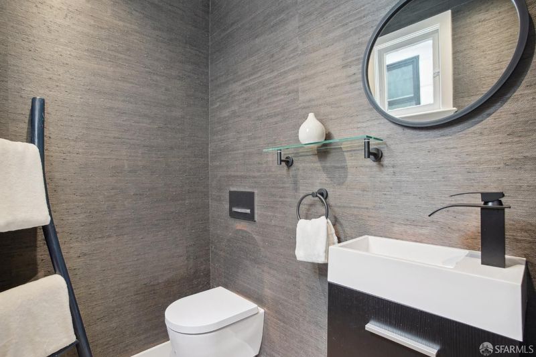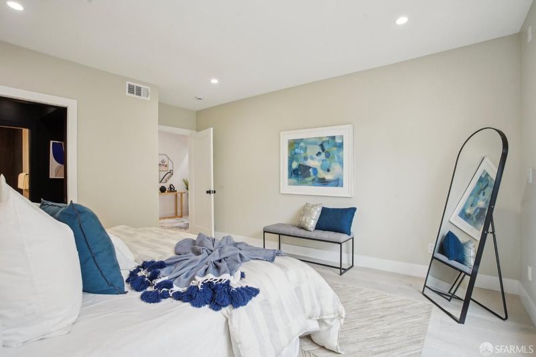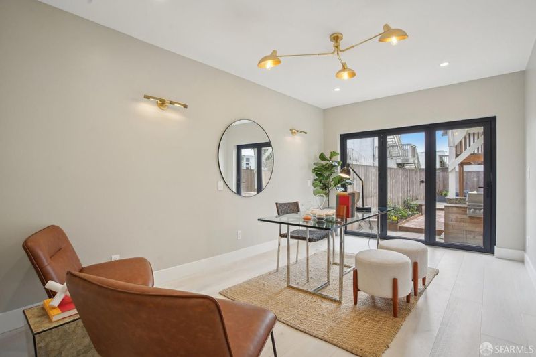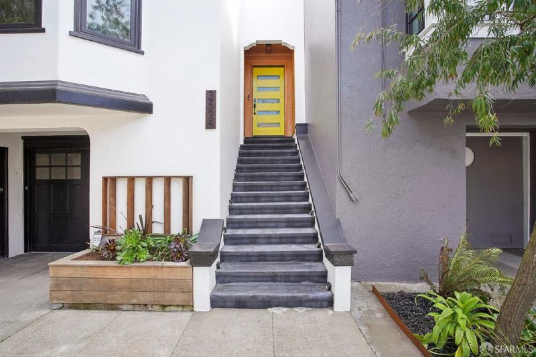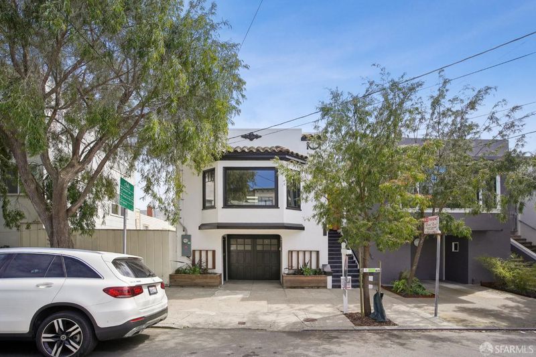
$2,099,000
2,232
SQ FT
$940
SQ/FT
3525 Cabrillo St
@ 36th - 1 - Outer Richmond, San Francisco
- 4 Bed
- 3.5 Bath
- 1 Park
- 2,232 sqft
- San Francisco
-

-
Sat Apr 26, 2:00 pm - 4:00 pm
First Open House weekend! Remodeled 4br house on desirable "Slow Street" in Outer Richmond.
-
Sun Apr 27, 2:00 pm - 4:00 pm
First Open House weekend! Remodeled 4br house on desirable "Slow Street" in Outer Richmond.
Discover refined living in this meticulously renovated Spanish Colonial Revival on a peaceful Outer Richmond Slow Street. 3525 Cabrillo, a 4-bed, 3.5-bath semi-detached residence, seamlessly blends historic charm with modern luxury. The elegant living room features classic wainscoting and a bay window overlooking lush greenery, while the sun-drenched dining area connects to a chef's kitchen with stone surfaces, custom cabinetry, and premium Zline and Bosch appliances. The main level hosts two en-suite bedrooms, the larger with radiant floors, dual closets including a walk-in with workspace, luxurious bath, and garden access. A powder room completes this floor. Downstairs reveals two additional bedrooms, a practical mudroom, and laundry room. The garden suite features heated floors and smart amenities, while the fourth bedroom opens to a serene outdoor retreat with mature plantings, redwood decking, fire feature, and outdoor kitchen. Ideally located one block from Golden Gate Park, minutes from Ocean Beach, Lands End, and Balboa's vibrant offerings. Upgraded, epoxied garage with EV charging and convenient transit access complete this exceptional propertythe essence of sophisticated San Francisco living.
- Days on Market
- 0 days
- Current Status
- Active
- Original Price
- $2,099,000
- List Price
- $2,099,000
- On Market Date
- Apr 24, 2025
- Property Type
- Single Family Residence
- District
- 1 - Outer Richmond
- Zip Code
- 94121
- MLS ID
- 425019545
- APN
- 1679-001K
- Year Built
- 1925
- Stories in Building
- 0
- Possession
- Close Of Escrow
- Data Source
- SFAR
- Origin MLS System
Russian American International School
Private K-8 Elementary, Coed
Students: 64 Distance: 0.2mi
San Francisco Pacific Academy
Private K-8 Coed
Students: 80 Distance: 0.2mi
St. Thomas The Apostle School
Private K-8 Elementary, Religious, Nonprofit
Students: 292 Distance: 0.2mi
Lafayette Elementary School
Public K-5 Elementary
Students: 540 Distance: 0.3mi
Washington (George) High School
Public 9-12 Secondary
Students: 1995 Distance: 0.4mi
Bais Menachem Yeshiva Day School
Private K-8 Religious, Nonprofit
Students: 60 Distance: 0.5mi
- Bed
- 4
- Bath
- 3.5
- Bidet, Double Sinks, Shower Stall(s)
- Parking
- 1
- Attached, Enclosed, EV Charging, Interior Access
- SQ FT
- 2,232
- SQ FT Source
- Unavailable
- Lot SQ FT
- 2,495.0
- Lot Acres
- 0.0573 Acres
- Kitchen
- Pantry Cabinet, Stone Counter
- Exterior Details
- BBQ Built-In, Fire Pit
- Flooring
- Wood
- Heating
- Central, Radiant Floor
- Laundry
- Cabinets, Dryer Included, Electric, Ground Floor, Inside Room, Sink, Washer Included
- Main Level
- Bedroom(s), Full Bath(s), Kitchen, Living Room, Primary Bedroom, Partial Bath(s), Street Entrance
- Possession
- Close Of Escrow
- Special Listing Conditions
- None
- Fee
- $0
MLS and other Information regarding properties for sale as shown in Theo have been obtained from various sources such as sellers, public records, agents and other third parties. This information may relate to the condition of the property, permitted or unpermitted uses, zoning, square footage, lot size/acreage or other matters affecting value or desirability. Unless otherwise indicated in writing, neither brokers, agents nor Theo have verified, or will verify, such information. If any such information is important to buyer in determining whether to buy, the price to pay or intended use of the property, buyer is urged to conduct their own investigation with qualified professionals, satisfy themselves with respect to that information, and to rely solely on the results of that investigation.
School data provided by GreatSchools. School service boundaries are intended to be used as reference only. To verify enrollment eligibility for a property, contact the school directly.
