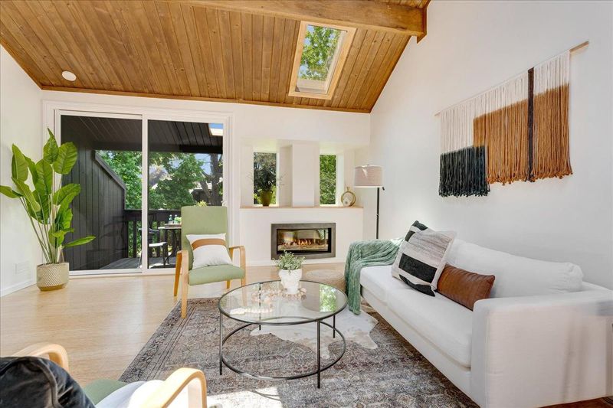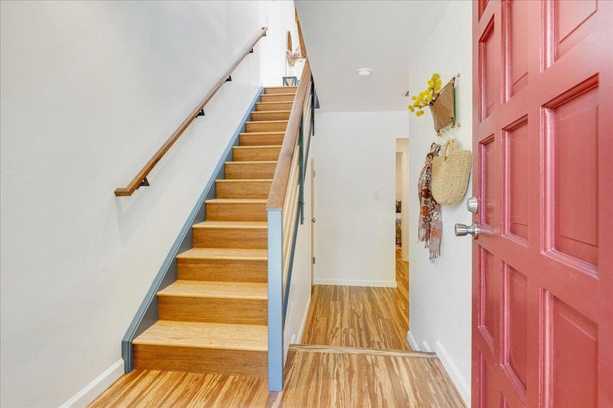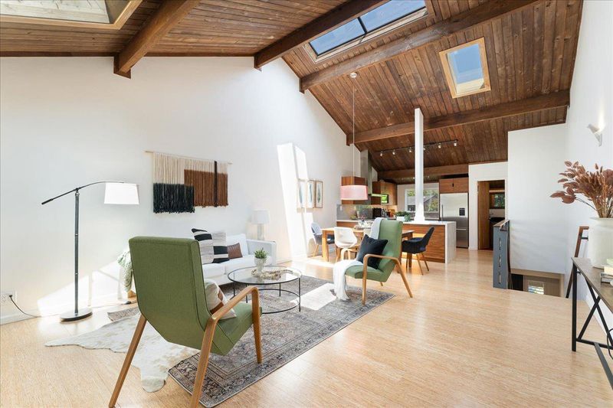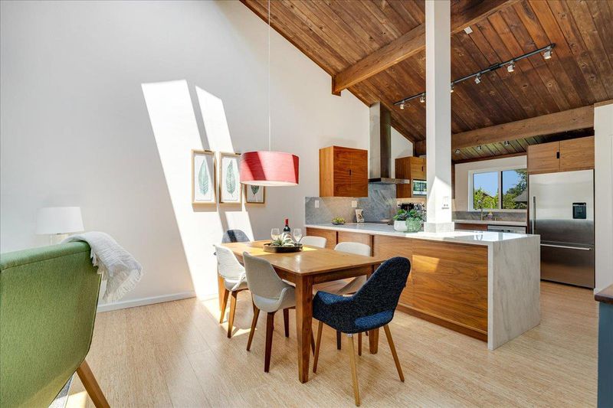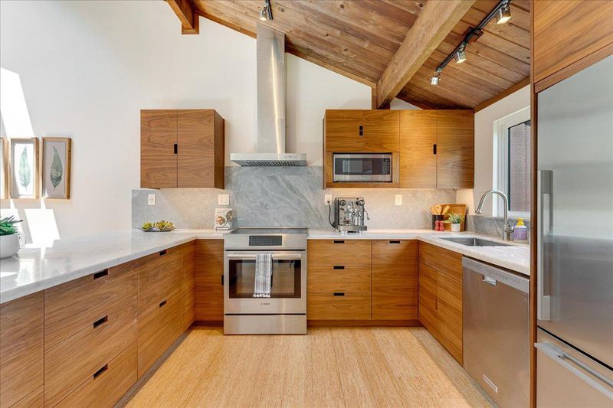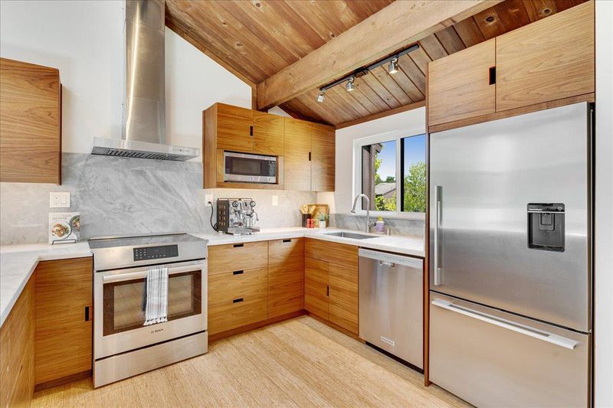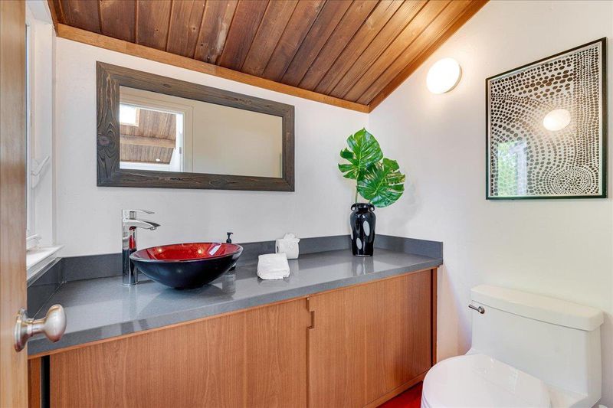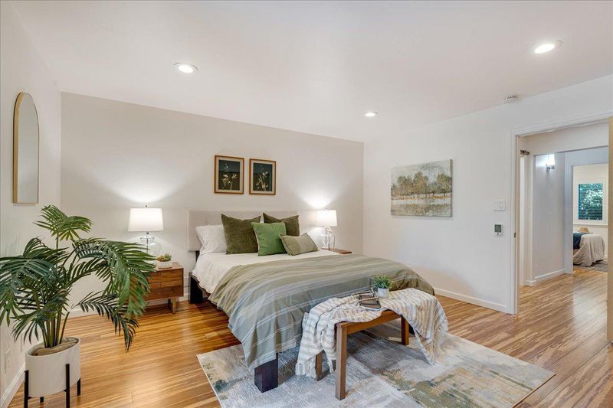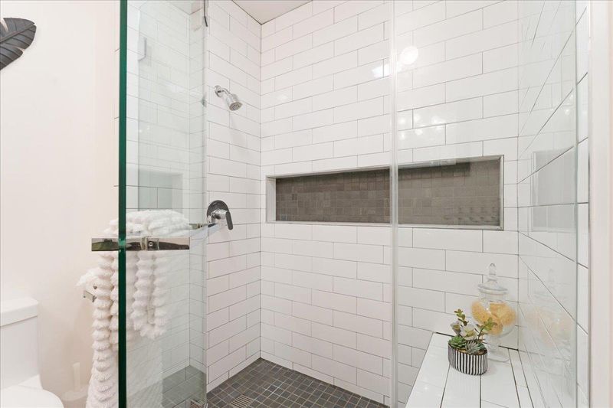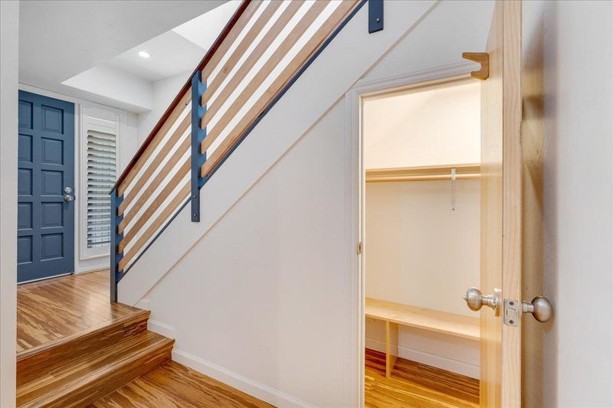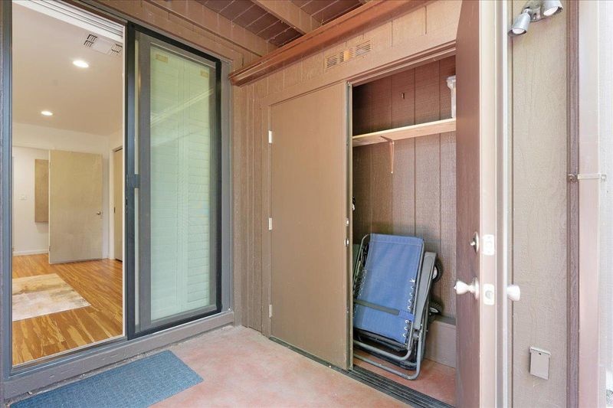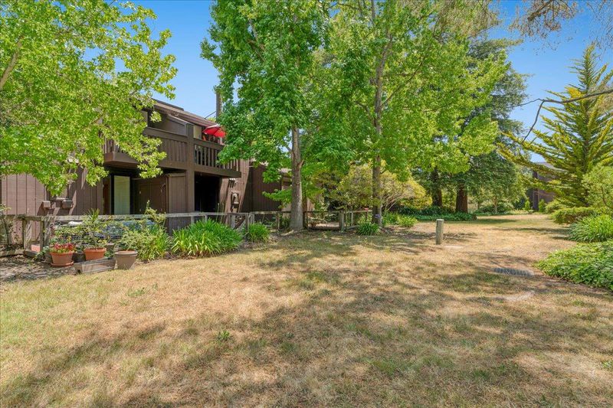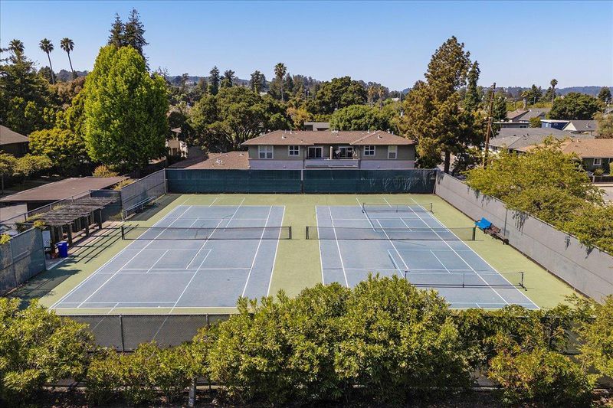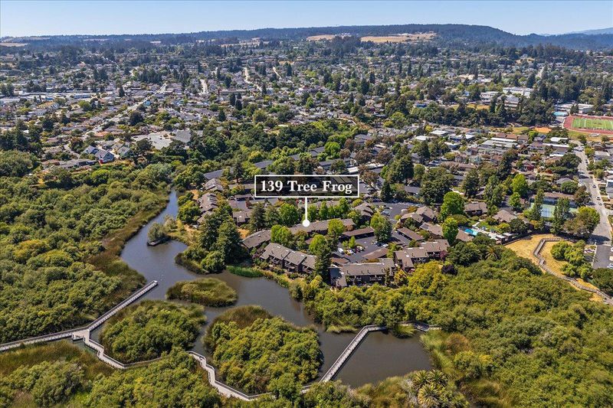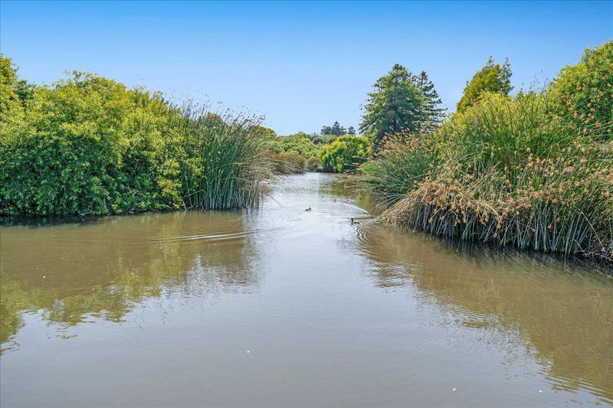
$989,000
1,288
SQ FT
$768
SQ/FT
139 Tree Frog Lane
@ Shelter Lagoon, Blackburn - 43 - West Santa Cruz, Santa Cruz
- 2 Bed
- 2 (1/1) Bath
- 0 Park
- 1,288 sqft
- SANTA CRUZ
-

Immaculate and sunny, this fully renovated condo is the perfect turnkey beach home, just bring your flip flops! Thoughtfully upgraded from top to bottom with all-new energy-efficient systems, double-paned windows, and sliding glass doors, this home blends modern design that's both comfortable and low maintenance! Upstairs, an expansive living and dining area is filled with natural light, featuring vaulted ceilings, four skylights, a warm gas fireplace, and a stylish half-bath. The spacious chefs kitchen includes a walk-in pantry, custom walnut cabinetry, marble countertops, and stainless steel appliances, ideal for everyday cooking or entertaining. Downstairs, bamboo floors with in-floor radiant heating run through both bedrooms. The primary suite opens to a private patio and a large shared lawn. The bathroom includes a generous walk-in shower, the hallway offers both a laundry closet with washer/dryer and a large under-stair storage closet. A secure outdoor shed adds storage for bikes and beach gear. Located in the quiet, well-maintained Shelter Lagoon community with green space, a heated pool, tennis/pickleball courts, and boardwalk access to Neary Lagoon, West Cliff Drive, and the beach. Plenty of on-site parking, and a designated covered carport with additional storage.
- Days on Market
- 1 day
- Current Status
- Active
- Original Price
- $989,000
- List Price
- $989,000
- On Market Date
- Jun 17, 2025
- Property Type
- Condominium
- Area
- 43 - West Santa Cruz
- Zip Code
- 95060
- MLS ID
- ML82011395
- APN
- 004-361-10-000
- Year Built
- 1980
- Stories in Building
- 2
- Possession
- Unavailable
- Data Source
- MLSL
- Origin MLS System
- MLSListings, Inc.
Spring Hill School
Private K-6 Elementary, Nonprofit, Gifted Talented
Students: 126 Distance: 0.2mi
Bay View Elementary School
Public K-5 Elementary
Students: 442 Distance: 0.4mi
Santa Cruz Waldorf High School
Private 9-12 Secondary, Coed
Students: 37 Distance: 0.5mi
Santa Cruz High School
Public 9-12 Secondary
Students: 1142 Distance: 0.5mi
Gateway School
Private K-8 Elementary, Coed
Students: 220 Distance: 0.7mi
Brightpath
Private 6-11 Coed
Students: 12 Distance: 0.7mi
- Bed
- 2
- Bath
- 2 (1/1)
- Full on Ground Floor, Updated Bath
- Parking
- 0
- Assigned Spaces, Carport, Common Parking Area, Guest / Visitor Parking
- SQ FT
- 1,288
- SQ FT Source
- Unavailable
- Lot SQ FT
- 566.0
- Lot Acres
- 0.012994 Acres
- Pool Info
- Pool - Heated, Pool - In Ground
- Kitchen
- 220 Volt Outlet, Countertop - Marble, Dishwasher, Refrigerator
- Cooling
- None
- Dining Room
- Breakfast Bar, Dining Area in Living Room
- Disclosures
- NHDS Report
- Family Room
- Kitchen / Family Room Combo
- Flooring
- Other
- Foundation
- Concrete Slab
- Fire Place
- Gas Burning
- Heating
- Fireplace, Radiant Floors
- Laundry
- Electricity Hookup (220V), Inside, Washer / Dryer
- * Fee
- $704
- Name
- Shoreline Property Management
- Phone
- (831) 426-8013
- *Fee includes
- Common Area Electricity, Common Area Gas, Garbage, Insurance - Structure, Landscaping / Gardening, Maintenance - Common Area, Pool, Spa, or Tennis, Reserves, and Roof
MLS and other Information regarding properties for sale as shown in Theo have been obtained from various sources such as sellers, public records, agents and other third parties. This information may relate to the condition of the property, permitted or unpermitted uses, zoning, square footage, lot size/acreage or other matters affecting value or desirability. Unless otherwise indicated in writing, neither brokers, agents nor Theo have verified, or will verify, such information. If any such information is important to buyer in determining whether to buy, the price to pay or intended use of the property, buyer is urged to conduct their own investigation with qualified professionals, satisfy themselves with respect to that information, and to rely solely on the results of that investigation.
School data provided by GreatSchools. School service boundaries are intended to be used as reference only. To verify enrollment eligibility for a property, contact the school directly.
