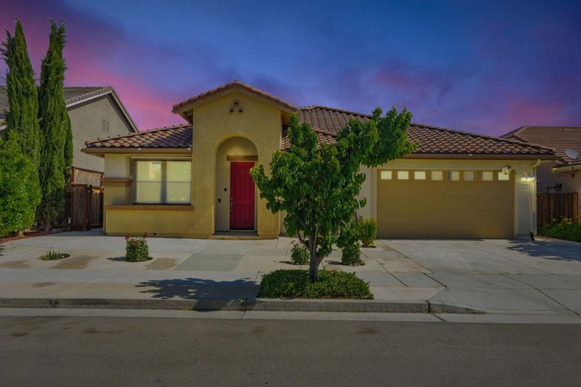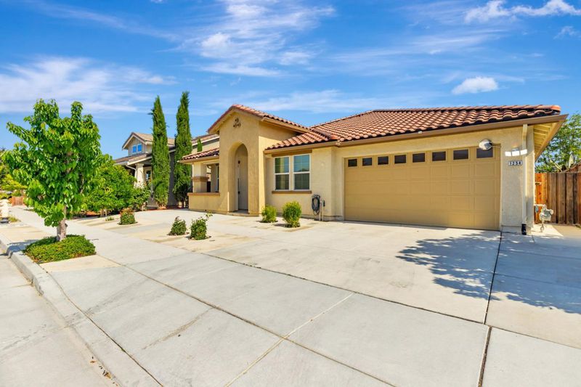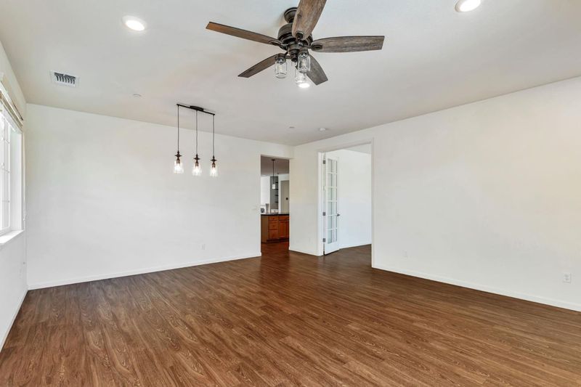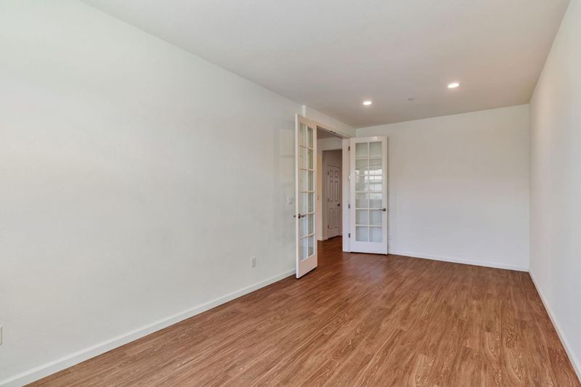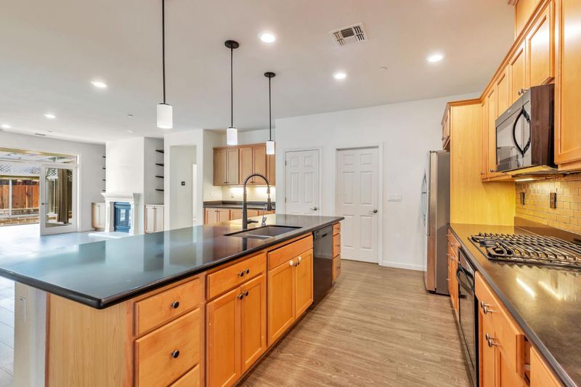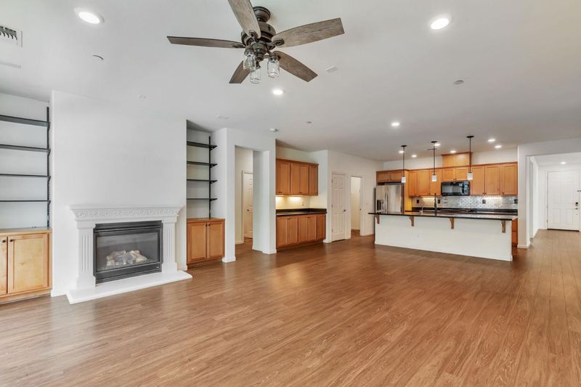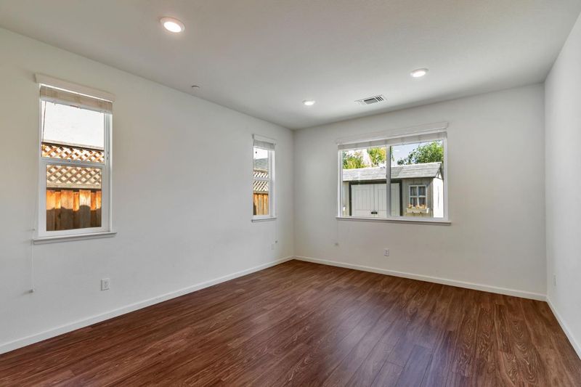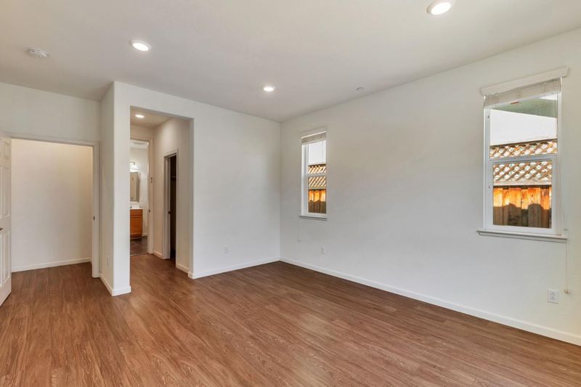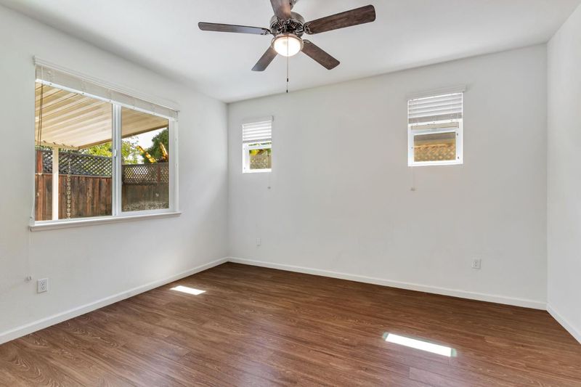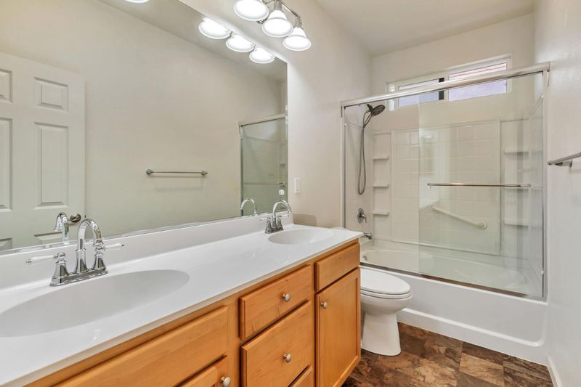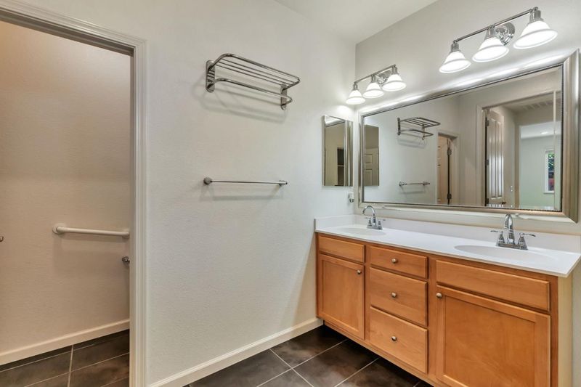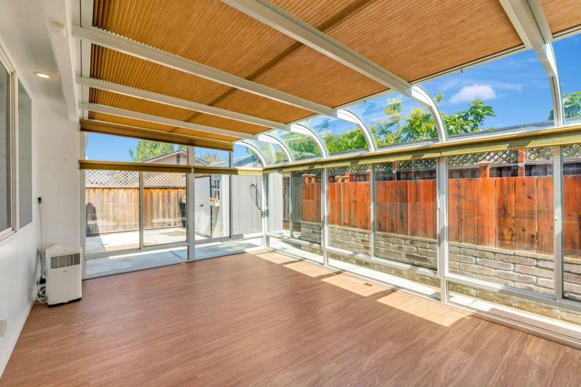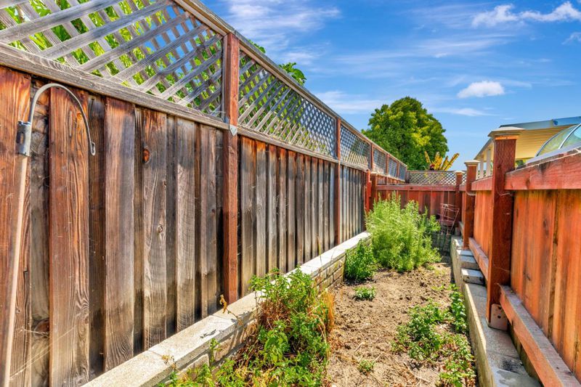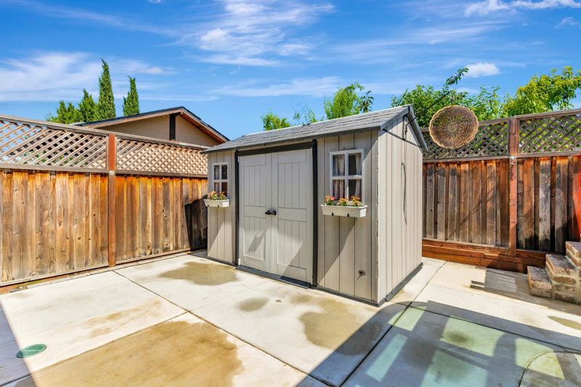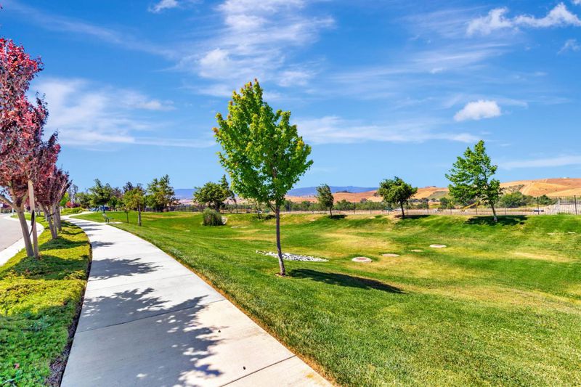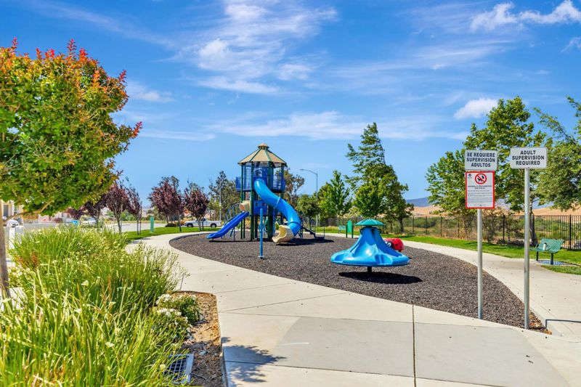
$839,000
2,427
SQ FT
$346
SQ/FT
1254 Steinbeck Drive
@ Summer Drive - 182 - Hollister, Hollister
- 3 Bed
- 2 Bath
- 2 Park
- 2,427 sqft
- HOLLISTER
-

-
Sat Jun 21, 12:00 pm - 3:00 pm
Welcome to your future home in the charming city of Hollister! This inviting residence boasts a spacious 2,427 sq ft layout, situated on a generous 5,607 sq ft lot. The home offers three comfortable bedrooms and two full bathrooms, providing ample space for family living. The Versatile bonus room/den offers extra space for a home office, entertainment area, or playroom. Enjoy the open concept kitchen that connects to the family room, making it ideal for family gatherings and entertaining guests. Enjoy abundant natural light in the bright sunroom (solarium), creating a warm and inviting atmosphere. Home is complete with a low maintenance yard with watering timers, owned solar, covered patio, fenced area for a small garden, whole house generator, electric powered shed, and water softener. Home is equipped with Viviant security alarm system, and wired for surround sound (if desired). Neighborhood park conveniently located less than 1 block away. This exceptional property combines comfort, security, and energy efficiency!
- Days on Market
- 1 day
- Current Status
- Active
- Original Price
- $839,000
- List Price
- $839,000
- On Market Date
- Jun 18, 2025
- Property Type
- Single Family Home
- Area
- 182 - Hollister
- Zip Code
- 95023
- MLS ID
- ML82011429
- APN
- 058-080-008-000
- Year Built
- 2017
- Stories in Building
- 1
- Possession
- Unavailable
- Data Source
- MLSL
- Origin MLS System
- MLSListings, Inc.
R. O. Hardin Elementary School
Public K-5 Elementary
Students: 458 Distance: 0.3mi
Hollister Prep
Charter K-8
Students: 480 Distance: 0.3mi
Sacred Heart Parish School
Private K-8 Elementary, Religious, Coed
Students: 183 Distance: 0.5mi
Calaveras Elementary School
Public K-8 Elementary
Students: 493 Distance: 0.7mi
Accelerated Achievement Academy
Public 4-8
Students: 173 Distance: 0.7mi
Hollister Montessori School
Private K-6 Montessori, Elementary, Coed
Students: 42 Distance: 0.8mi
- Bed
- 3
- Bath
- 2
- Parking
- 2
- Attached Garage, Gate / Door Opener
- SQ FT
- 2,427
- SQ FT Source
- Unavailable
- Lot SQ FT
- 5,607.0
- Lot Acres
- 0.128719 Acres
- Kitchen
- Cooktop - Gas, Countertop - Granite, Garbage Disposal, Microwave, Pantry
- Cooling
- Central AC
- Dining Room
- Breakfast Bar, Dining Area in Living Room, Eat in Kitchen
- Disclosures
- Natural Hazard Disclosure
- Family Room
- Kitchen / Family Room Combo
- Flooring
- Vinyl / Linoleum
- Foundation
- Concrete Slab
- Fire Place
- Gas Burning
- Heating
- Central Forced Air, Solar
- Laundry
- In Utility Room
- Fee
- Unavailable
MLS and other Information regarding properties for sale as shown in Theo have been obtained from various sources such as sellers, public records, agents and other third parties. This information may relate to the condition of the property, permitted or unpermitted uses, zoning, square footage, lot size/acreage or other matters affecting value or desirability. Unless otherwise indicated in writing, neither brokers, agents nor Theo have verified, or will verify, such information. If any such information is important to buyer in determining whether to buy, the price to pay or intended use of the property, buyer is urged to conduct their own investigation with qualified professionals, satisfy themselves with respect to that information, and to rely solely on the results of that investigation.
School data provided by GreatSchools. School service boundaries are intended to be used as reference only. To verify enrollment eligibility for a property, contact the school directly.
