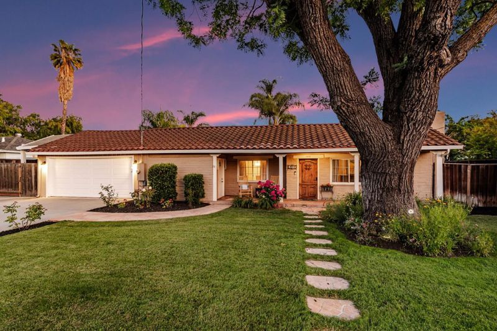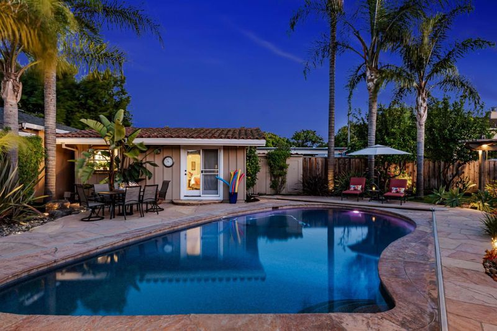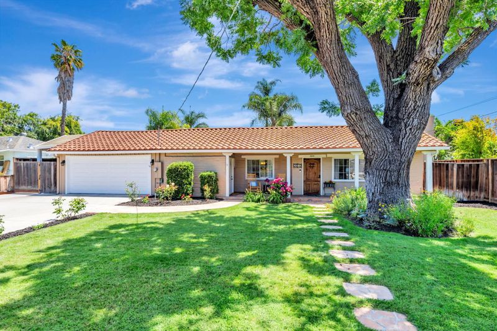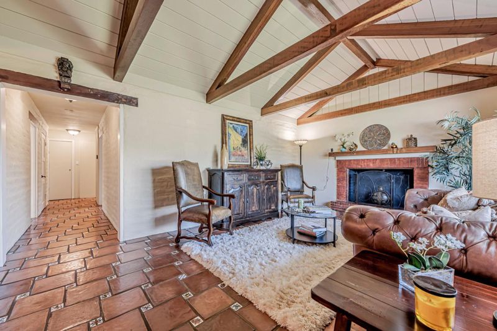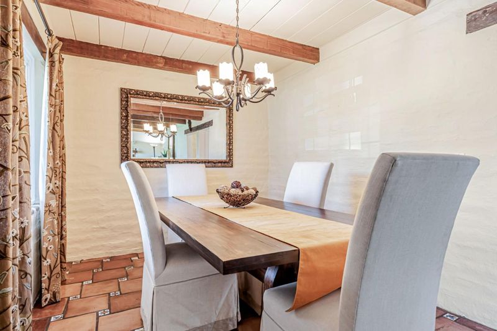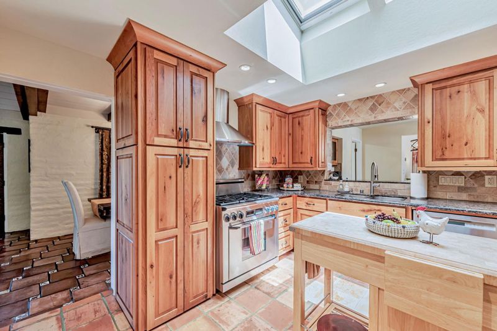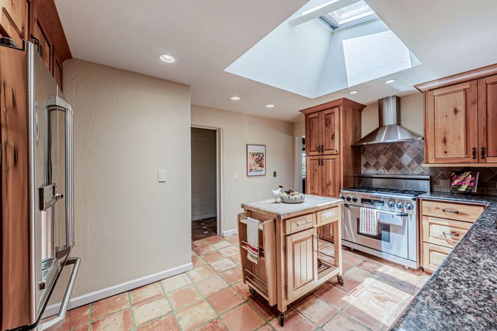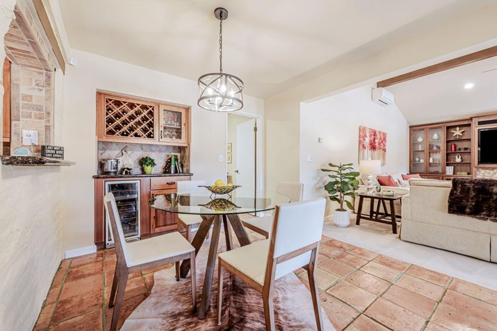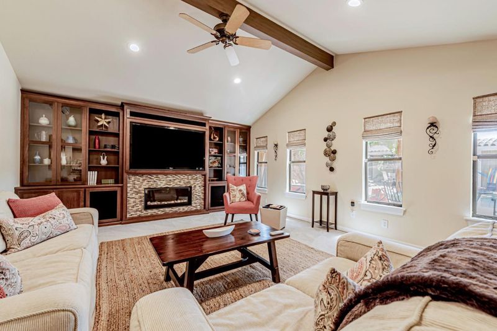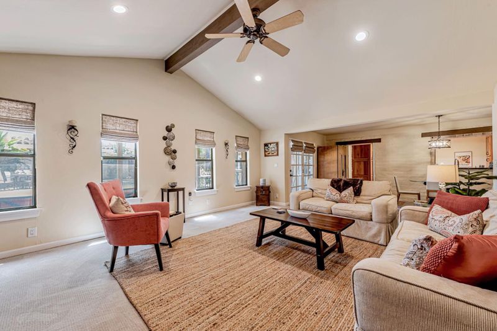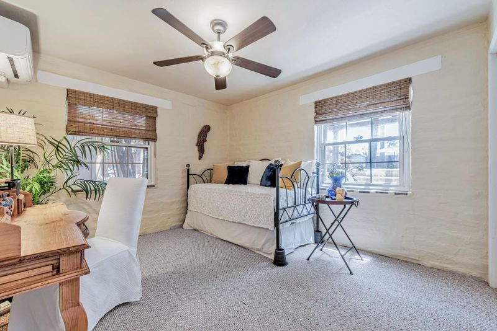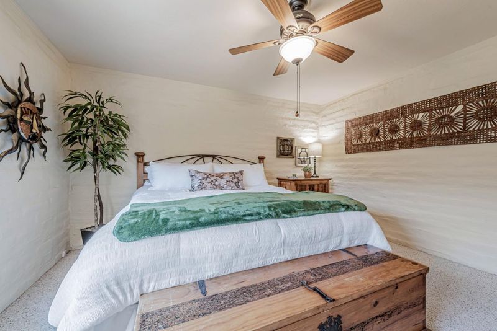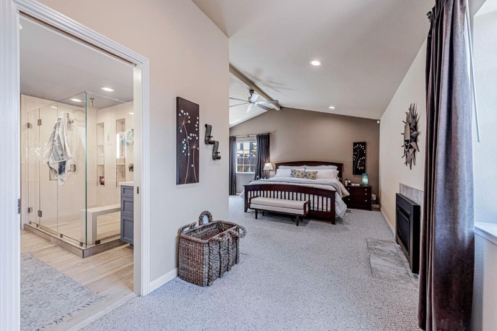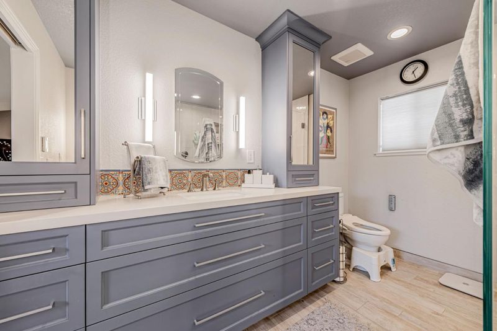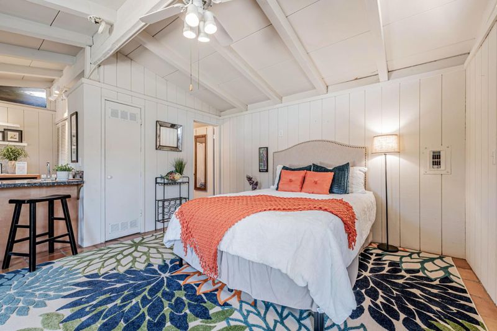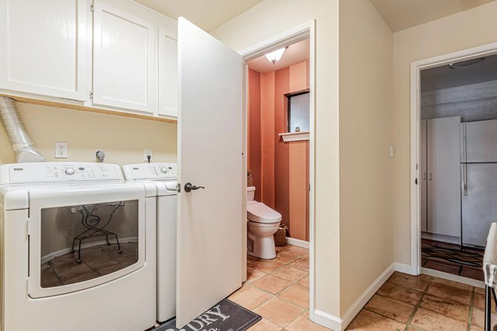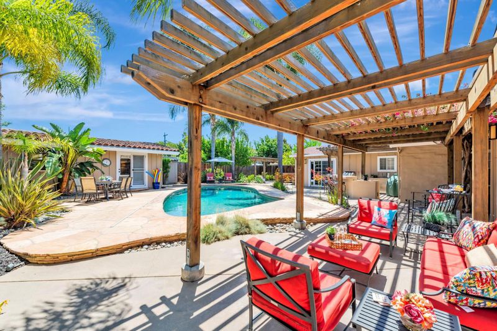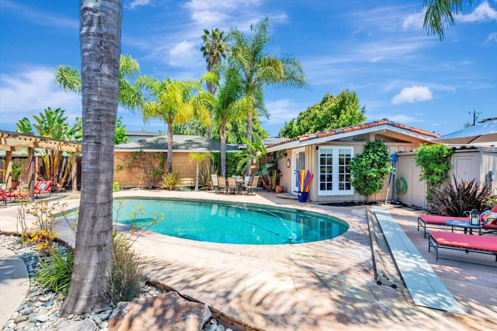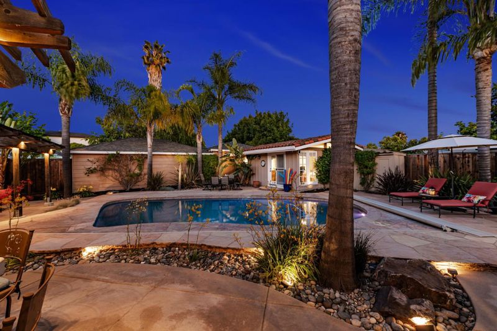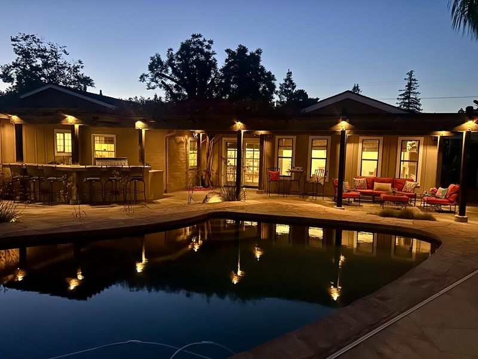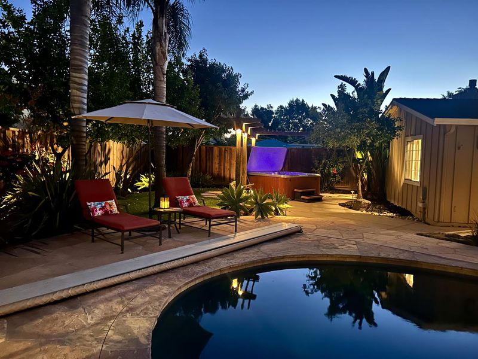
$2,339,988
2,384
SQ FT
$982
SQ/FT
2970 Fruitdale Avenue
@ Winchester and Baywood - 15 - Campbell, San Jose
- 3 Bed
- 3 (2/1) Bath
- 6 Park
- 2,384 sqft
- SAN JOSE
-

-
Sat Jun 21, 1:30 pm - 4:00 pm
Take a step back in time to this 1940s Adobe brick Charmer, nestled on the quiet side of Fruitdale w/expansive tree lined homes.This 3 bds 2.5 main home & 1bd 1bth cottage offers modern amenities highlighted by a private resort style picturesque yard
-
Sun Jun 22, 1:30 pm - 4:30 pm
Take a step back in time to this 1940s Adobe brick Charmer, nestled on the quiet side of Fruitdale w/expansive tree lined homes.This 3 bds 2.5 main home & 1bd 1bth cottage offers modern amenities highlighted by a private resort style picturesque yard
-
Sun Jun 29, 2:00 pm - 5:00 pm
Take a step back in time to this 1940s Adobe brick Charmer, nestled on the quiet side of Fruitdale w/expansive tree lined homes.This 3 bds 2.5 main home & 1bd 1bth cottage offers modern amenities highlighted by a private resort style picturesque yard
Take a step back in time to this 1940s Adobe brick Spanish Charmer, nestled on the quiet side of Fruitdale with expansive tree lined homes. Peaceful, yet minutes to all Silicon Valley has to offer including Santana Row, Valley Fair, Dwntn Campbell,and easy access to freeways. Let the flagstone walkways welcome you inside to admire the Architectural features of Adobe Brick walls, vaulted ceilings, exposed Truss Beams, stunning Saltillo tile w/mosaic inlay. The main residence offers 2384 of comfortable updated living space with 3 bedrooms 2.5 baths. A separate 317 sf studio cottage boasts a kitchenette area and full bathroom Highlights include a Primary suite w/fireplace, custom his & hers vanities, giant shower, Toto wash-let toilet seats The updated kitchen boasts high-end appliances and opens to a generous family room highlighted by a wall of custom built-ins. A separate laundry room, half bath & breezeway includes extra storage, fridge & freezer. The crown jewel is the stunning back yard oasis! No expense spared creating this entertaining space defined by pergolas, mature grounds w/palm trees, citrus trees, a stunning in-ground pebble tech pool w/a raised flagstone deck, solar heating, a hot tub, grand outdoor kitchen and entertaining patio. You will never want to leave!
- Days on Market
- 1 day
- Current Status
- Active
- Original Price
- $2,339,988
- List Price
- $2,339,988
- On Market Date
- Jun 20, 2025
- Property Type
- Single Family Home
- Area
- 15 - Campbell
- Zip Code
- 95128
- MLS ID
- ML82011937
- APN
- 279-09-026
- Year Built
- 1948
- Stories in Building
- 1
- Possession
- COE + 3-5 Days
- Data Source
- MLSL
- Origin MLS System
- MLSListings, Inc.
Monroe Middle School
Charter 5-8 Middle
Students: 1118 Distance: 0.2mi
Heritage Academy
Private 1-12
Students: 6 Distance: 0.5mi
Castlemont Elementary School
Charter K-5 Elementary
Students: 626 Distance: 0.6mi
Lynhaven Elementary School
Charter K-5 Elementary
Students: 579 Distance: 0.7mi
Primary Plus Elementary School
Private K-8 Elementary, Coed
Students: 354 Distance: 0.8mi
Beginning Steps To Independence
Private n/a Special Education, Combined Elementary And Secondary, Coed
Students: NA Distance: 0.8mi
- Bed
- 3
- Bath
- 3 (2/1)
- Bidet, Double Sinks, Primary - Stall Shower(s), Solid Surface, Tile, Updated Bath
- Parking
- 6
- Attached Garage, Gate / Door Opener, Room for Oversized Vehicle
- SQ FT
- 2,384
- SQ FT Source
- Unavailable
- Lot SQ FT
- 10,665.0
- Lot Acres
- 0.244835 Acres
- Pool Info
- Heated - Solar, Pool - Cover, Pool - In Ground, Pool - Solar, Pool - Sweep, Spa - Above Ground, Spa - Cover, Spa - Electric, Spa - Jetted, Spa / Hot Tub
- Kitchen
- 220 Volt Outlet, Countertop - Granite, Dishwasher, Freezer, Garbage Disposal, Hood Over Range, Hookups - Gas, Oven - Electric, Oven Range, Oven Range - Gas, Pantry, Refrigerator, Skylight
- Cooling
- Ceiling Fan, Multi-Zone, Other
- Dining Room
- Dining Area, Formal Dining Room
- Disclosures
- Natural Hazard Disclosure, NHDS Report
- Family Room
- Separate Family Room
- Flooring
- Carpet, Tile
- Foundation
- Concrete Slab
- Fire Place
- Family Room, Gas Starter, Insert, Living Room, Primary Bedroom, Wood Burning
- Heating
- Fireplace, Individual Room Controls
- Laundry
- Electricity Hookup (220V), In Utility Room, Inside, Washer / Dryer
- Views
- Neighborhood
- Possession
- COE + 3-5 Days
- Architectural Style
- Ranch, Rustic, Spanish
- Fee
- Unavailable
MLS and other Information regarding properties for sale as shown in Theo have been obtained from various sources such as sellers, public records, agents and other third parties. This information may relate to the condition of the property, permitted or unpermitted uses, zoning, square footage, lot size/acreage or other matters affecting value or desirability. Unless otherwise indicated in writing, neither brokers, agents nor Theo have verified, or will verify, such information. If any such information is important to buyer in determining whether to buy, the price to pay or intended use of the property, buyer is urged to conduct their own investigation with qualified professionals, satisfy themselves with respect to that information, and to rely solely on the results of that investigation.
School data provided by GreatSchools. School service boundaries are intended to be used as reference only. To verify enrollment eligibility for a property, contact the school directly.
