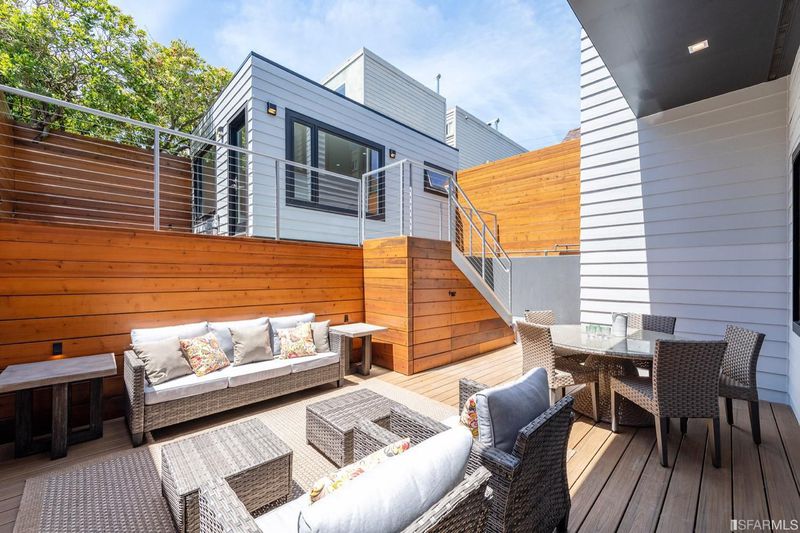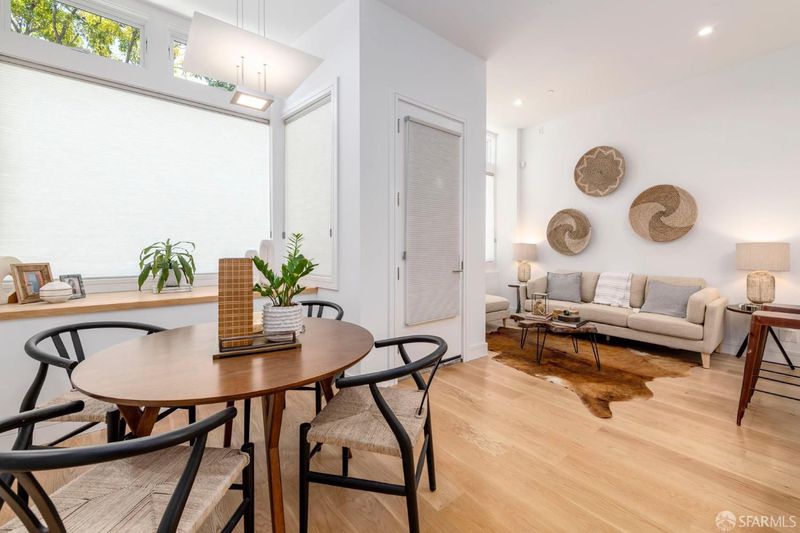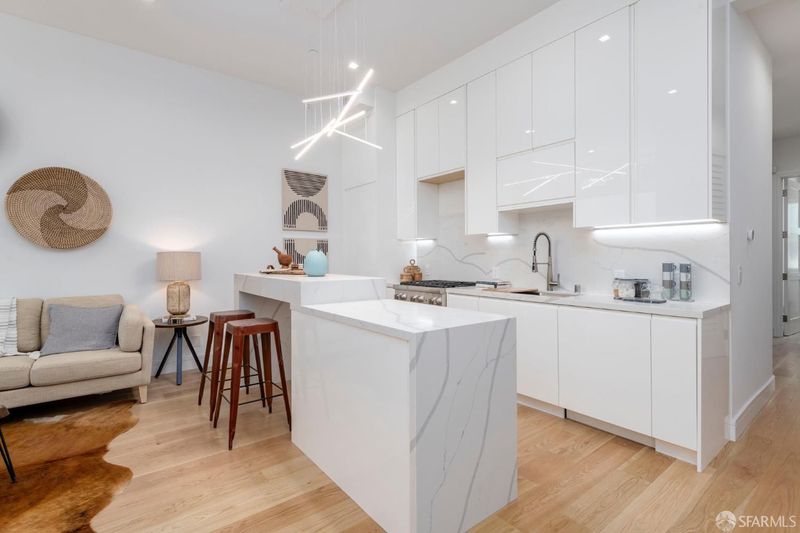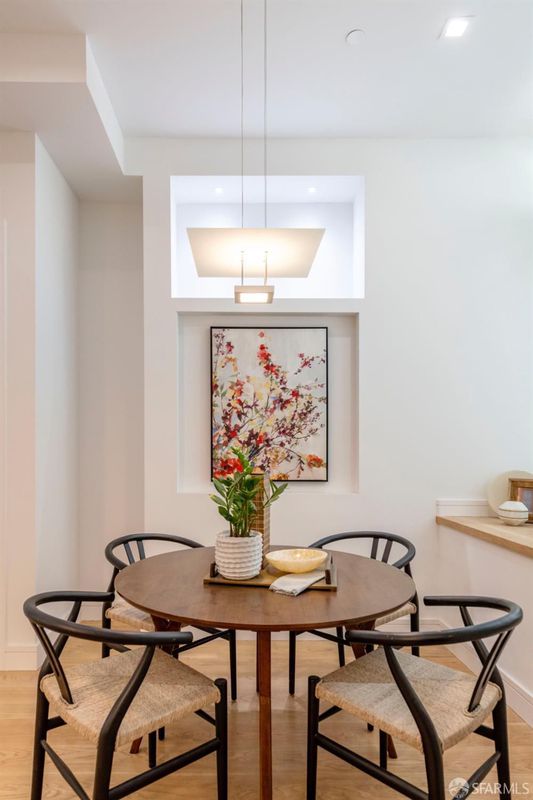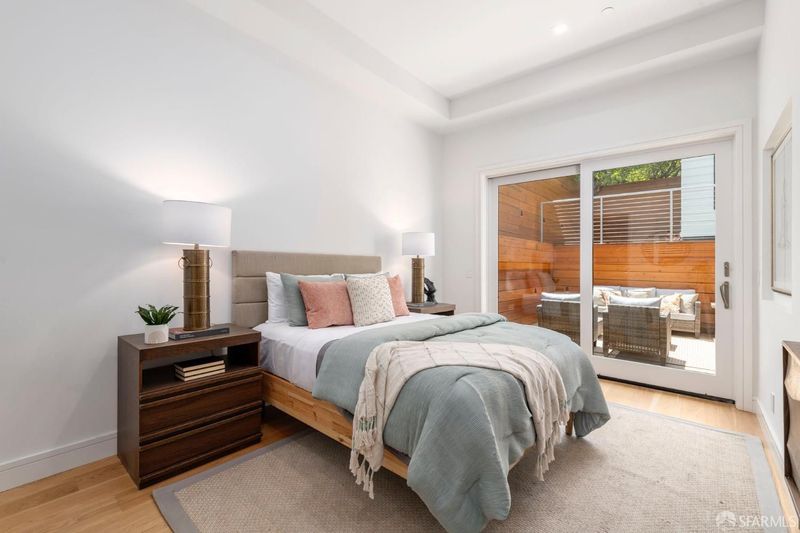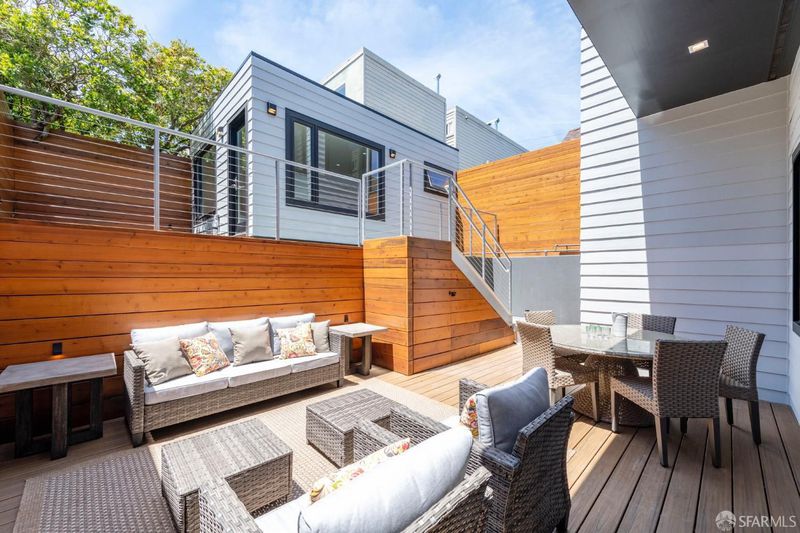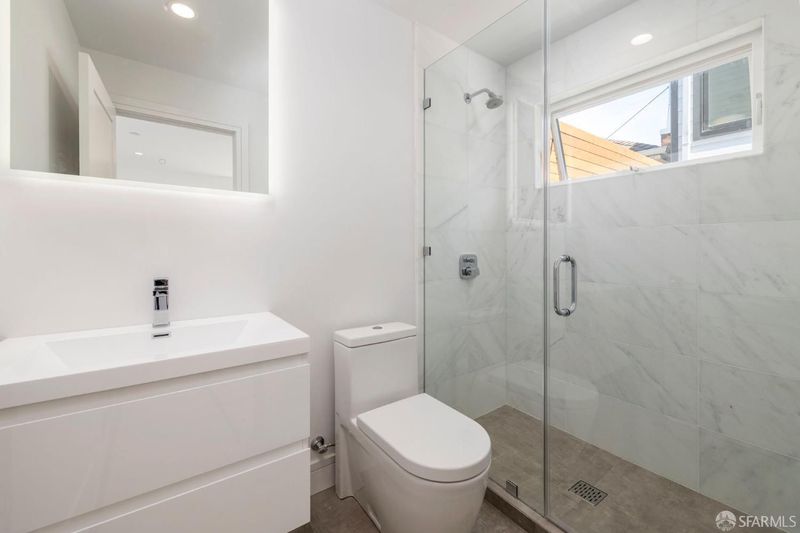
$1,750,000
1,516
SQ FT
$1,154
SQ/FT
1014 Diamond St
@ 25TH - 5 - Noe Valley, San Francisco
- 3 Bed
- 3 Bath
- 0 Park
- 1,516 sqft
- San Francisco
-

Experience the epitome of modern urban living. Rebuilt from the ground up in 2022, located within steps to 24th Street shopping and community life. This home consists of 3 bedrooms and 3 bathrooms, luxury finishes with 11 feet high ceilings. Open concept floorplan with a distinctive European design flair, Italian & Spanish tiles, quartz, marble, integrated Thermador appliances, Hansgrohe faucets, Air Conditioning, Radiant Heating, Laundry, European white oak wood flooring and large luxury wet room spa like primary bathroom. This home has a deeded patio and garden which leads to a separate independent studio, great for home office or guest accommodation. Close to Transportation, Shuttles and Freeways. Walk Score 99. Must See!
- Days on Market
- 0 days
- Current Status
- Active
- Original Price
- $1,750,000
- List Price
- $1,750,000
- On Market Date
- Apr 24, 2025
- Property Type
- Condominium
- District
- 5 - Noe Valley
- Zip Code
- 94114
- MLS ID
- 425024460
- APN
- 6545-003
- Year Built
- 2022
- Stories in Building
- 0
- Number of Units
- 1
- Possession
- Close Of Escrow
- Data Source
- SFAR
- Origin MLS System
St. Philip School
Private K-8 Elementary, Religious, Coed
Students: 223 Distance: 0.2mi
Lick (James) Middle School
Public 6-8 Middle
Students: 568 Distance: 0.3mi
Alvarado Elementary School
Public K-5 Elementary
Students: 515 Distance: 0.3mi
Eureka Learning Center
Private K Preschool Early Childhood Center, Elementary, Coed
Students: 11 Distance: 0.4mi
Rooftop Elementary School
Public K-8 Elementary, Coed
Students: 568 Distance: 0.5mi
Mission Education Center
Public K-5 Elementary
Students: 105 Distance: 0.6mi
- Bed
- 3
- Bath
- 3
- Bidet, Double Sinks, Dual Flush Toilet, Tile, Tub
- Parking
- 0
- SQ FT
- 1,516
- SQ FT Source
- Unavailable
- Lot SQ FT
- 2,238.0
- Lot Acres
- 0.0514 Acres
- Kitchen
- Breakfast Area, Island, Kitchen/Family Combo, Quartz Counter
- Cooling
- Central
- Dining Room
- Breakfast Nook
- Exterior Details
- Wet Bar
- Flooring
- Marble, Stone, Wood
- Foundation
- Concrete
- Heating
- Central, Radiant
- Laundry
- Washer/Dryer Stacked Included
- Possession
- Close Of Escrow
- Architectural Style
- Contemporary, Modern/High Tech
- Special Listing Conditions
- None
- * Fee
- $350
- Name
- TBD
- *Fee includes
- Common Areas, Insurance on Structure, Trash, and Water
MLS and other Information regarding properties for sale as shown in Theo have been obtained from various sources such as sellers, public records, agents and other third parties. This information may relate to the condition of the property, permitted or unpermitted uses, zoning, square footage, lot size/acreage or other matters affecting value or desirability. Unless otherwise indicated in writing, neither brokers, agents nor Theo have verified, or will verify, such information. If any such information is important to buyer in determining whether to buy, the price to pay or intended use of the property, buyer is urged to conduct their own investigation with qualified professionals, satisfy themselves with respect to that information, and to rely solely on the results of that investigation.
School data provided by GreatSchools. School service boundaries are intended to be used as reference only. To verify enrollment eligibility for a property, contact the school directly.
