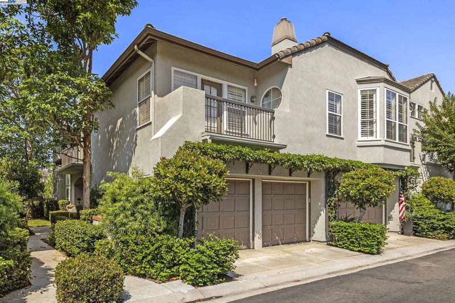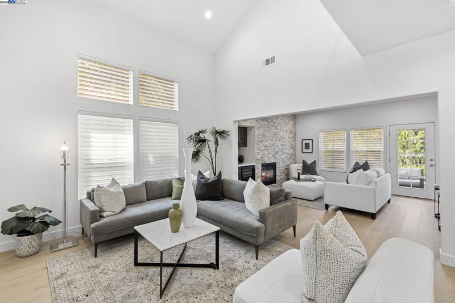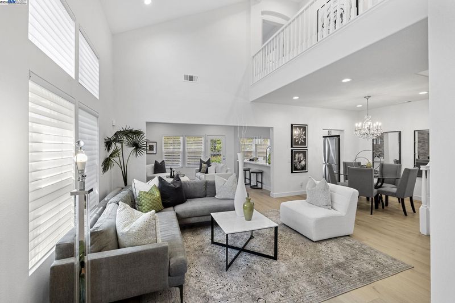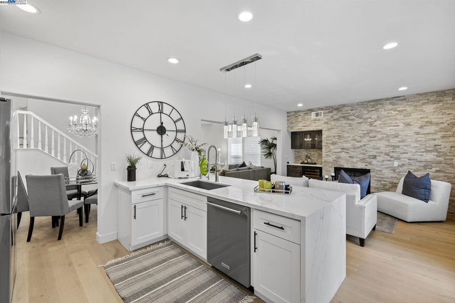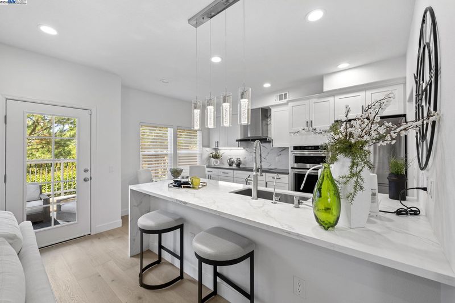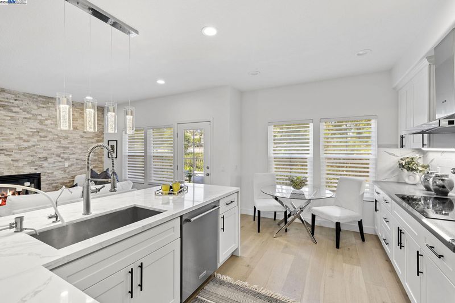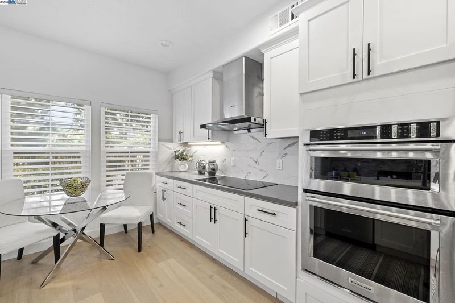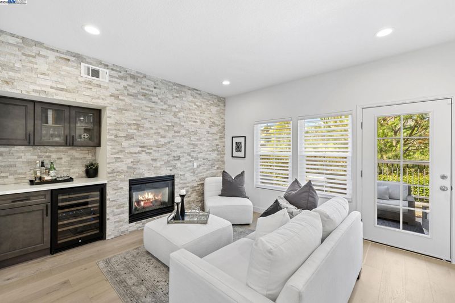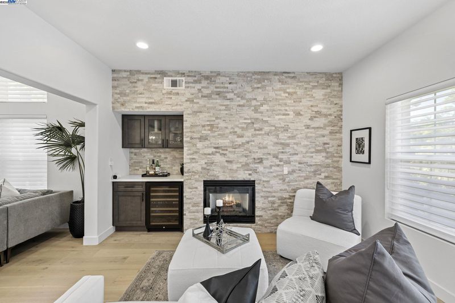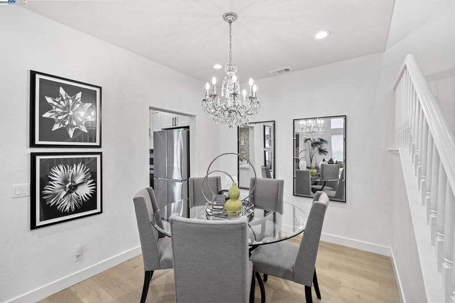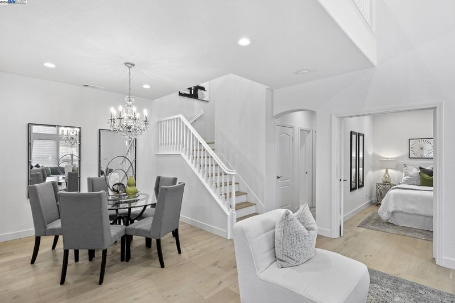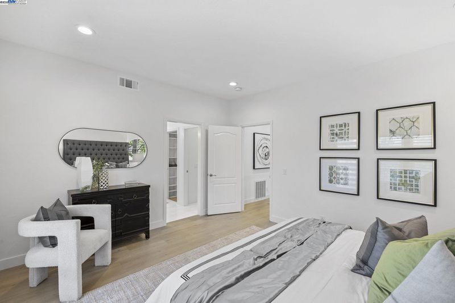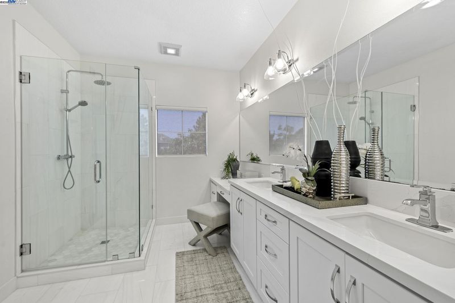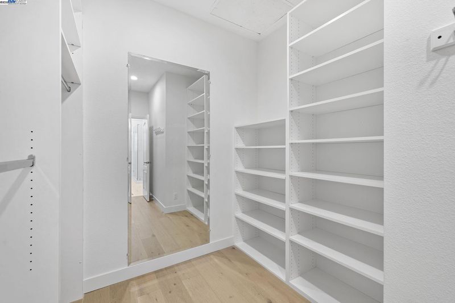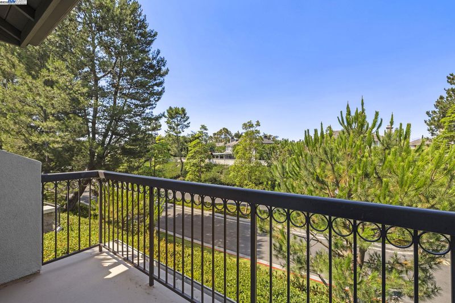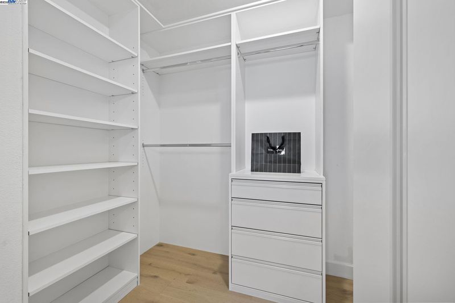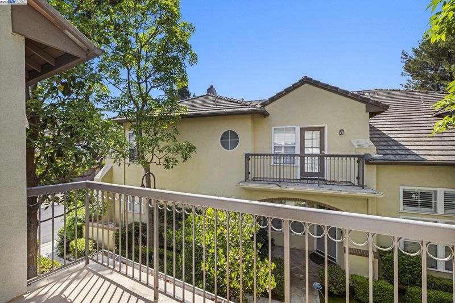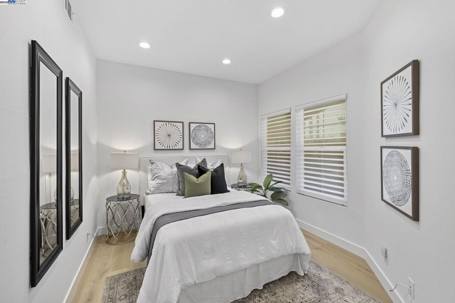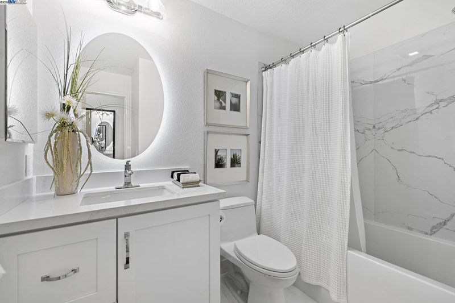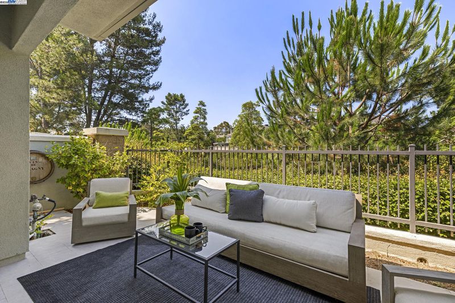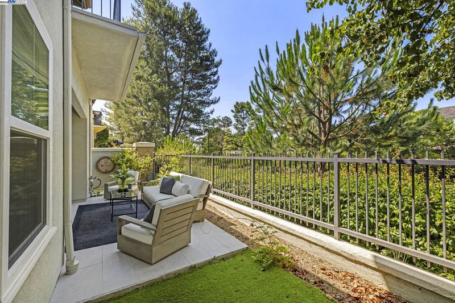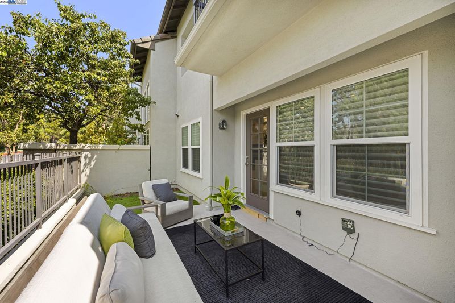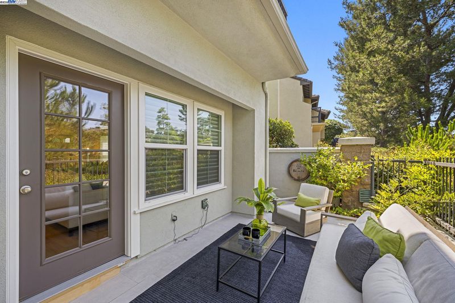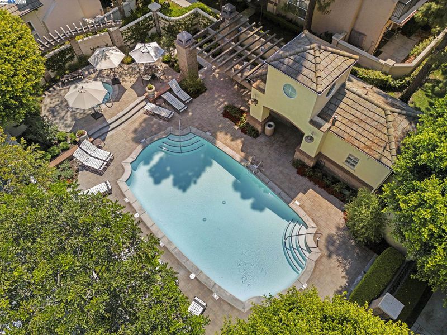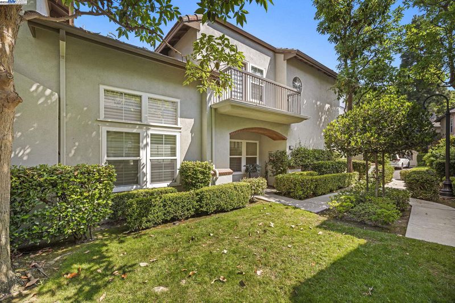
$2,199,000
1,810
SQ FT
$1,215
SQ/FT
24 Dauphine
@ Artois - Summit, Newport Coast
- 3 Bed
- 3 Bath
- 2 Park
- 1,810 sqft
- Newport Coast
-

-
Sat Aug 16, 12:00 pm - 4:00 pm
Open house
-
Sun Aug 17, 12:00 pm - 4:00 pm
Open house
Remodeled Turn-Key Home in Prestigious Newport Coast. This end-unit gem in the gated Summit community offers a rare blend of style, comfort, and convenience—perched high in the hills of Newport Coast. Recently remodeled from top to bottom, this bright, open home features vaulted ceilings, abundant natural light, and an easy ground-level entry. The main floor is designed for seamless living and entertaining, with an open flow between the living room, family room, dining area, and gourmet kitchen. A versatile den on this level can be used as a third bedroom, complete with a full bath—ideal for guests or extended family. Upstairs, you’ll find two private bedrooms, each with its own en-suite bath, large walk-in closet, and private balcony. The laundry room, thoughtfully located inside the home, includes a full sink for added convenience. Improvements include, White oak flooring, Marble tile, New windows and patio doors, Quartz countertops, Updated plumbing, Water softener system, LED lighting, Tesla EV charger, Garage openers and more. HOA benefits include access to the Summit’s pool and spa, plus the nearby Newport Ridge Community Park with tennis courts, basketball courts, playground, and picnic areas. This home is truly move-in ready—perfectly updated and ideally located.
- Current Status
- New
- Original Price
- $2,199,000
- List Price
- $2,199,000
- On Market Date
- Aug 11, 2025
- Property Type
- Condominium
- D/N/S
- Summit
- Zip Code
- 92657
- MLS ID
- 41107782
- APN
- 93646204
- Year Built
- 1994
- Stories in Building
- 2
- Possession
- Close Of Escrow
- Data Source
- MAXEBRDI
- Origin MLS System
- BAY EAST
Newport Coast Elementary School
Public PK-6 Elementary
Students: 517 Distance: 0.7mi
Sage Hill
Private 9-12 Secondary, Coed
Students: 520 Distance: 1.1mi
Harbor Day School
Private K-8 Elementary, Coed
Students: 408 Distance: 1.2mi
Abraham Lincoln Elementary School
Public K-6 Elementary
Students: 455 Distance: 1.4mi
Roy O. Andersen Elementary School
Public K-6 Elementary
Students: 368 Distance: 1.5mi
Vista Verde
Public K-8 Elementary, Yr Round
Students: 940 Distance: 1.8mi
- Bed
- 3
- Bath
- 3
- Parking
- 2
- Attached, Parking Spaces, Guest, Garage Door Opener
- SQ FT
- 1,810
- SQ FT Source
- Owner
- Pool Info
- In Ground, Community
- Kitchen
- Electric Range, Plumbed For Ice Maker, Microwave, Range, Refrigerator, Trash Compactor, Dryer, Washer, Water Filter System, Gas Water Heater, Breakfast Bar, Counter - Solid Surface, Stone Counters, Electric Range/Cooktop, Disposal, Ice Maker Hookup, Range/Oven Built-in, Updated Kitchen
- Cooling
- Central Air
- Disclosures
- Building Restrictions, Owner is Lic Real Est Agt
- Entry Level
- 1
- Exterior Details
- Back Yard, Sprinklers Automatic
- Flooring
- Hardwood Flrs Throughout, Engineered Wood
- Foundation
- Fire Place
- Family Room, Gas, Gas Starter
- Heating
- Forced Air
- Laundry
- Dryer, Washer
- Main Level
- 1 Bedroom
- Possession
- Close Of Escrow
- Architectural Style
- Contemporary
- Construction Status
- Existing
- Additional Miscellaneous Features
- Back Yard, Sprinklers Automatic
- Location
- Close to Clubhouse, Level
- Roof
- Tile
- Water and Sewer
- Public
- Fee
- $475
MLS and other Information regarding properties for sale as shown in Theo have been obtained from various sources such as sellers, public records, agents and other third parties. This information may relate to the condition of the property, permitted or unpermitted uses, zoning, square footage, lot size/acreage or other matters affecting value or desirability. Unless otherwise indicated in writing, neither brokers, agents nor Theo have verified, or will verify, such information. If any such information is important to buyer in determining whether to buy, the price to pay or intended use of the property, buyer is urged to conduct their own investigation with qualified professionals, satisfy themselves with respect to that information, and to rely solely on the results of that investigation.
School data provided by GreatSchools. School service boundaries are intended to be used as reference only. To verify enrollment eligibility for a property, contact the school directly.
