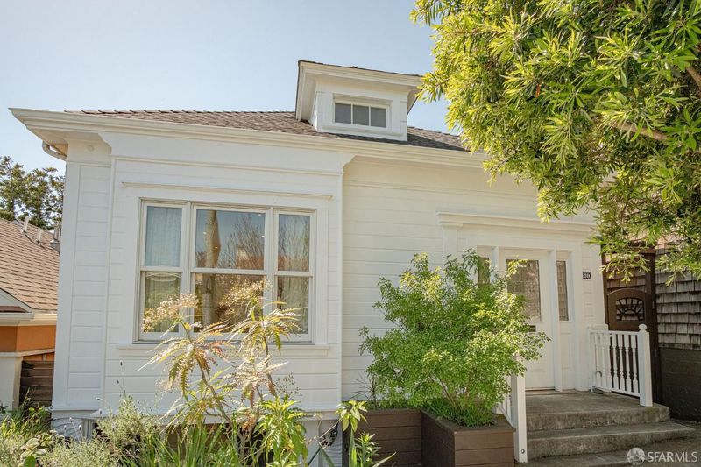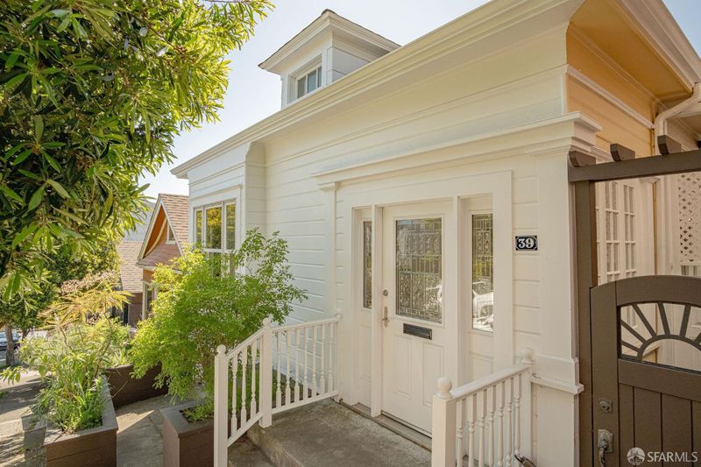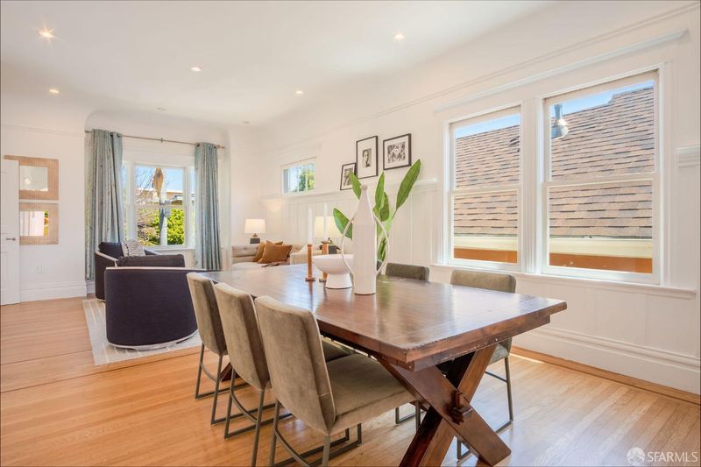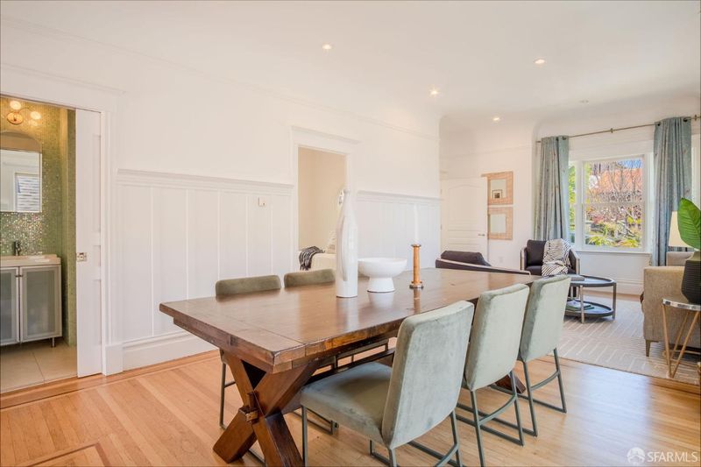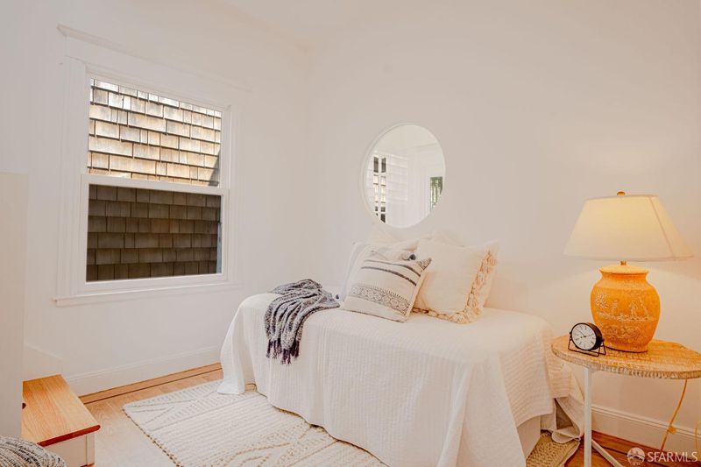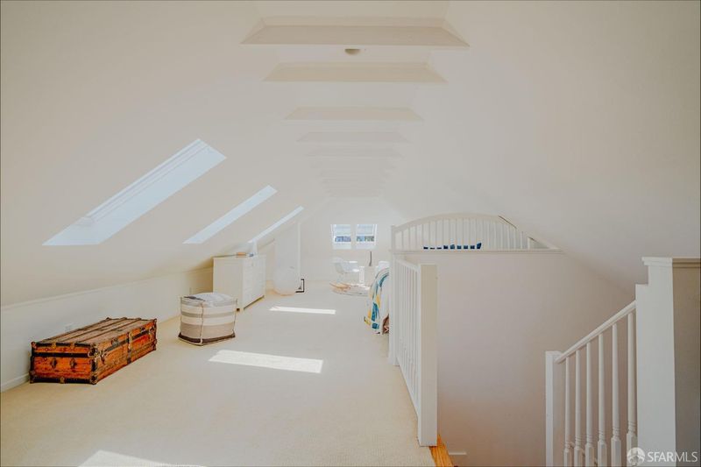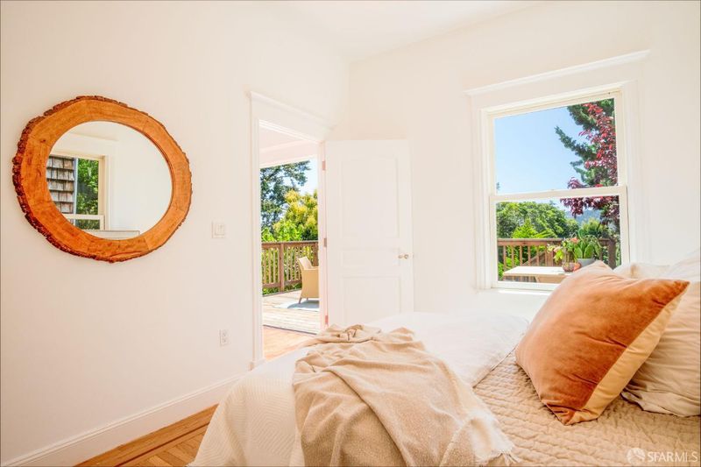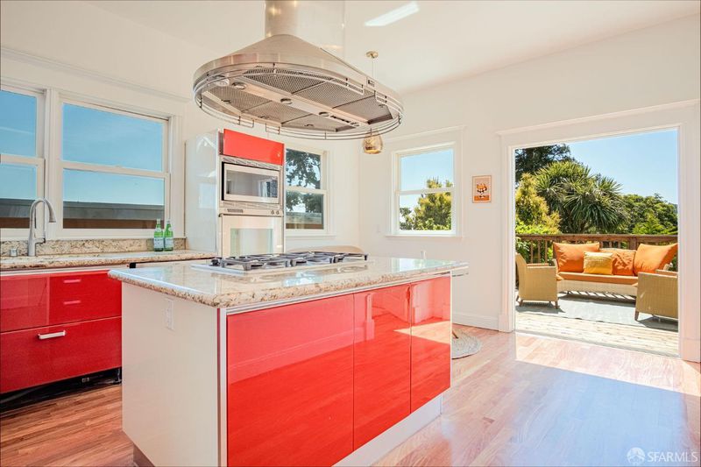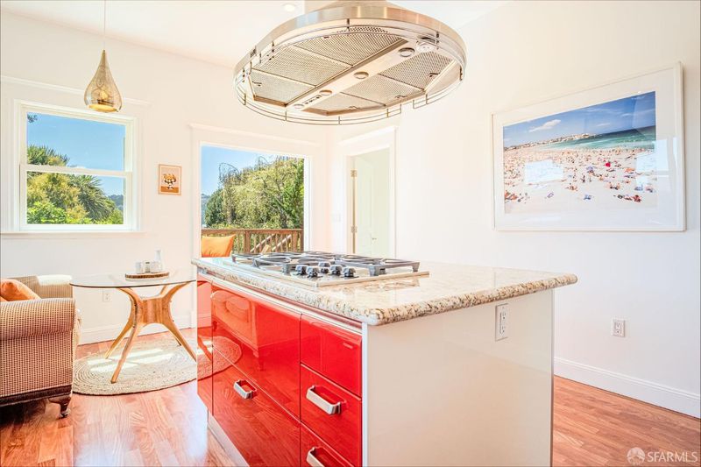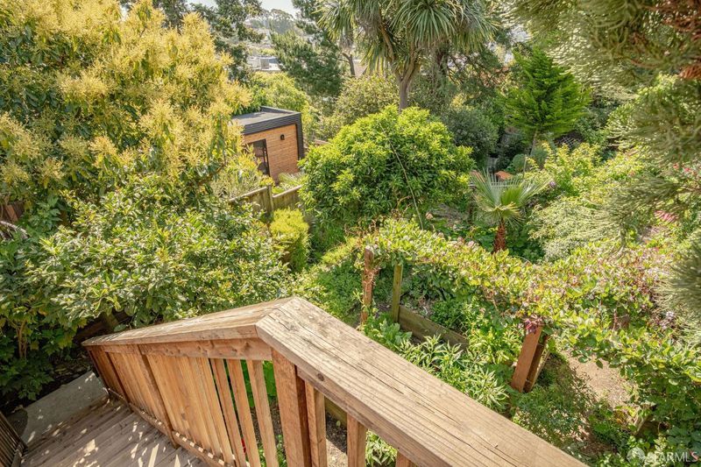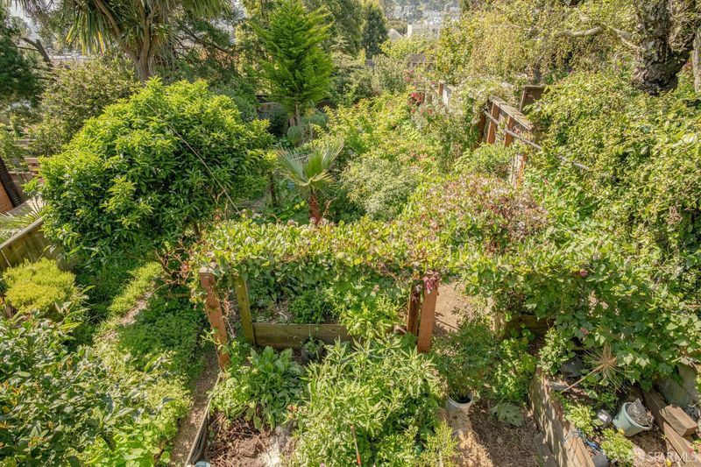
$1,580,000
1,070
SQ FT
$1,477
SQ/FT
39 Romain St
@ Douglass - 5 - Eureka Valley/Dolore, San Francisco
- 2 Bed
- 1.5 Bath
- 0 Park
- 1,070 sqft
- San Francisco
-

-
Sat Apr 26, 1:00 pm - 4:00 pm
-
Sun Apr 27, 1:00 pm - 4:00 pm
-
Sat May 3, 1:00 pm - 4:00 pm
-
Sun May 4, 1:00 pm - 4:00 pm
This charming single-family residence in Eureka Valley offers a modern open floor plan, seamlessly connecting the living and dining areas with the kitchenperfect for entertaining. The space extends to a generous deck that overlooks a lush, private garden, creating an ideal indoor-outdoor lifestyle. The home includes two comfortable bedrooms and two full bathrooms. Additional space comes in the form of a finished attic and a finished basementboth unwarrantedoffering flexibility for work, play, or storage. Enjoy the comfort of radiant heating and the convenience of in-home laundry with a premium Electrolux washer and dryer. With its layered contemporary design, expansive backyard sanctuary, and prime location, this home offers a rare blend of style, space, and serenity in the heart of Eureka Valley. Open House: Saturday April 26 & Sunday April 27, 1-4pm Saturday May 3rd & Sunday May 4th 1-4pm
- Days on Market
- 1 day
- Current Status
- Active
- Original Price
- $1,580,000
- List Price
- $1,580,000
- On Market Date
- Apr 24, 2025
- Property Type
- Single Family Residence
- District
- 5 - Eureka Valley/Dolore
- Zip Code
- 94114
- MLS ID
- 425032509
- APN
- 2753024A
- Year Built
- 1910
- Stories in Building
- 1
- Possession
- Close Of Escrow
- Data Source
- SFAR
- Origin MLS System
Eureka Learning Center
Private K Preschool Early Childhood Center, Elementary, Coed
Students: 11 Distance: 0.2mi
Alvarado Elementary School
Public K-5 Elementary
Students: 515 Distance: 0.2mi
Milk (Harvey) Civil Rights Elementary School
Public K-5 Elementary, Coed
Students: 221 Distance: 0.3mi
Rooftop Elementary School
Public K-8 Elementary, Coed
Students: 568 Distance: 0.3mi
Spanish Infusión School
Private K-8
Students: 140 Distance: 0.3mi
Marin Preparatory School
Private K-8 Preschool Early Childhood Center, Elementary, Middle, Coed
Students: 145 Distance: 0.3mi
- Bed
- 2
- Bath
- 1.5
- Granite, Marble, Radiant Heat, Shower Stall(s), Tub w/Shower Over, Window
- Parking
- 0
- SQ FT
- 1,070
- SQ FT Source
- Unavailable
- Lot SQ FT
- 3,511.0
- Lot Acres
- 0.0806 Acres
- Kitchen
- Breakfast Area, Granite Counter, Island, Skylight(s), Stone Counter
- Cooling
- None
- Dining Room
- Breakfast Nook, Dining/Family Combo, Space in Kitchen
- Family Room
- Cathedral/Vaulted, Deck Attached
- Living Room
- Cathedral/Vaulted, Great Room
- Flooring
- Bamboo, Carpet, Concrete, Tile, Wood
- Foundation
- Concrete, Concrete Perimeter
- Heating
- Radiant, Radiant Floor
- Laundry
- Dryer Included, In Basement, Sink, Washer Included
- Upper Level
- Bedroom(s), Retreat
- Main Level
- Bedroom(s), Dining Room, Family Room, Full Bath(s), Kitchen, Living Room, Primary Bedroom, Street Entrance
- Possession
- Close Of Escrow
- Basement
- Partial
- Architectural Style
- Cottage, Traditional
- Special Listing Conditions
- None
- Fee
- $0
MLS and other Information regarding properties for sale as shown in Theo have been obtained from various sources such as sellers, public records, agents and other third parties. This information may relate to the condition of the property, permitted or unpermitted uses, zoning, square footage, lot size/acreage or other matters affecting value or desirability. Unless otherwise indicated in writing, neither brokers, agents nor Theo have verified, or will verify, such information. If any such information is important to buyer in determining whether to buy, the price to pay or intended use of the property, buyer is urged to conduct their own investigation with qualified professionals, satisfy themselves with respect to that information, and to rely solely on the results of that investigation.
School data provided by GreatSchools. School service boundaries are intended to be used as reference only. To verify enrollment eligibility for a property, contact the school directly.
