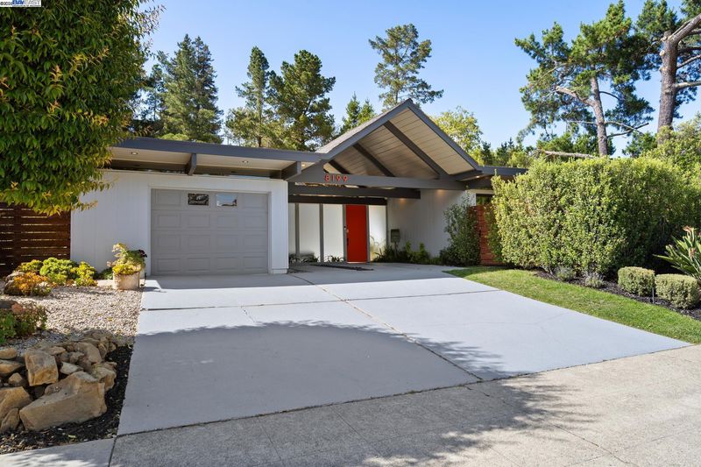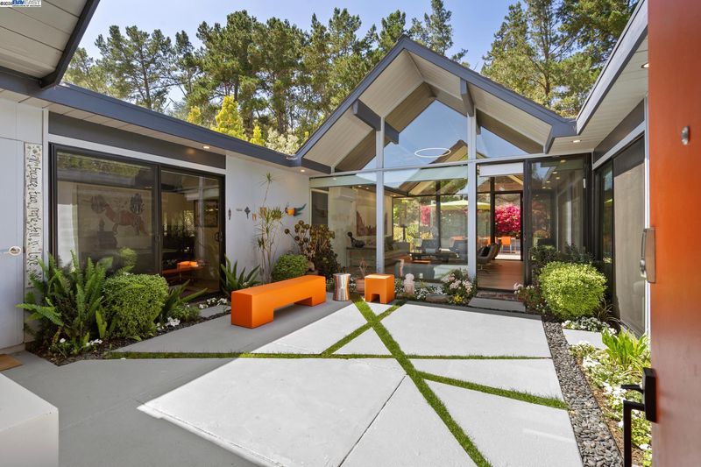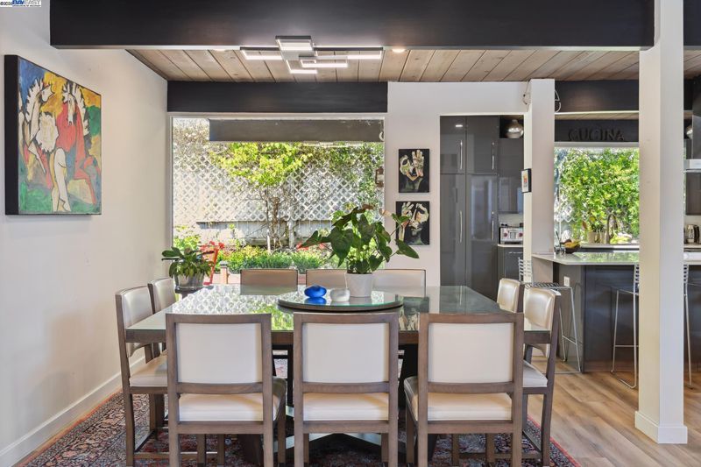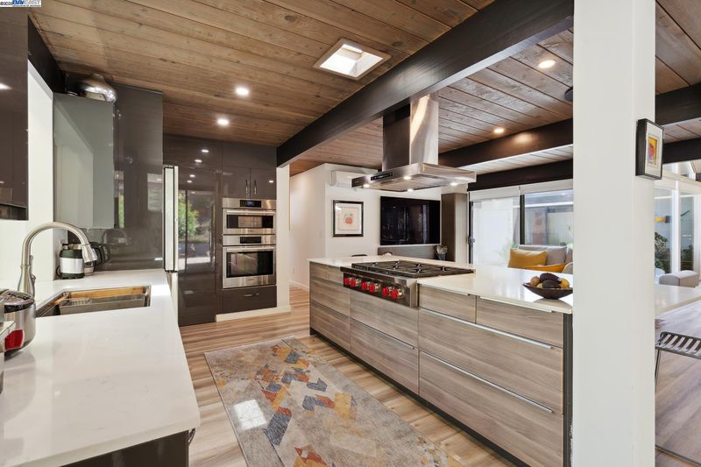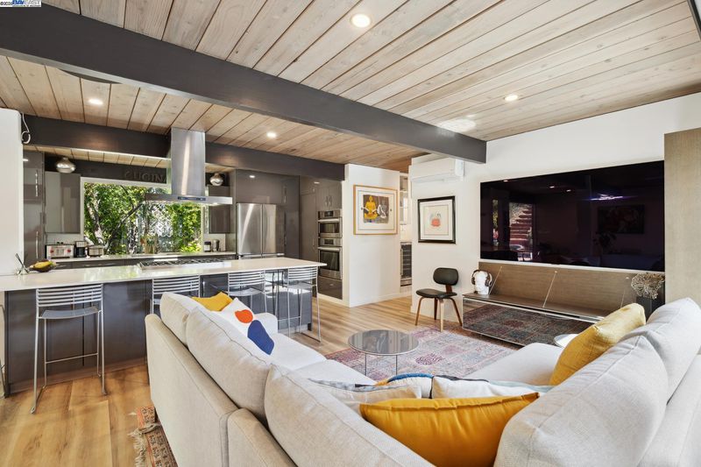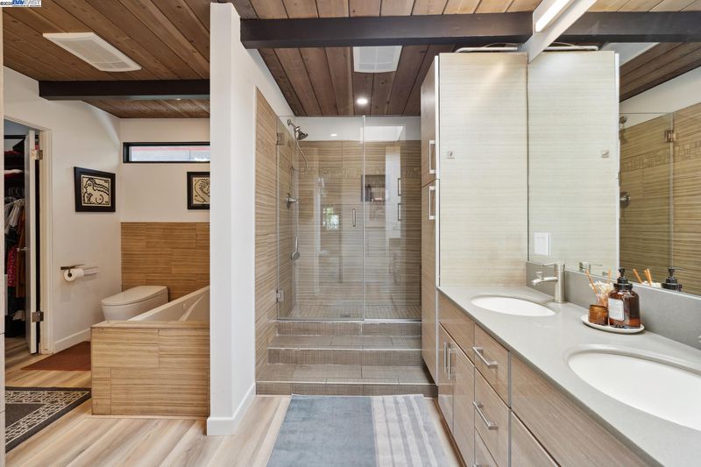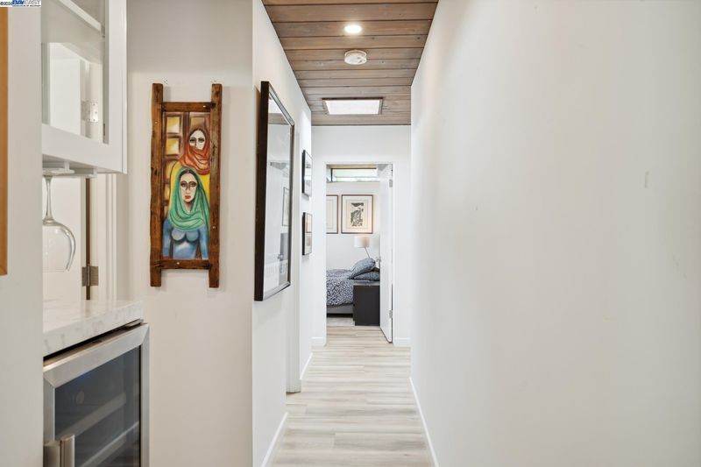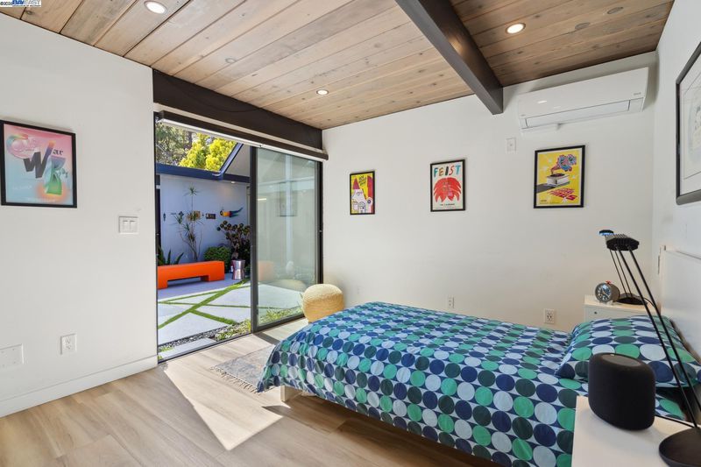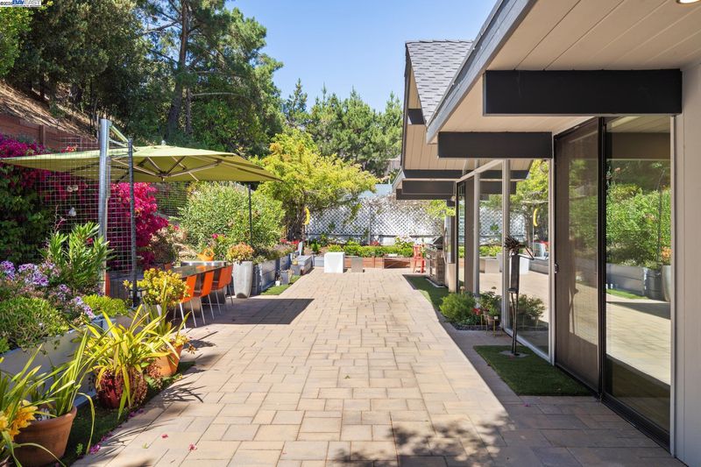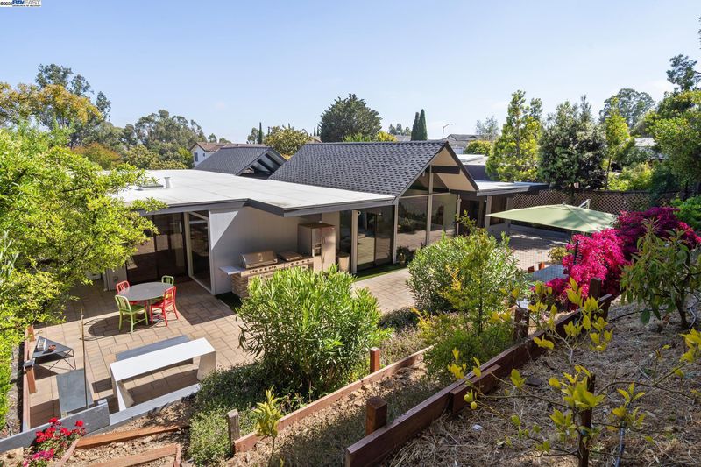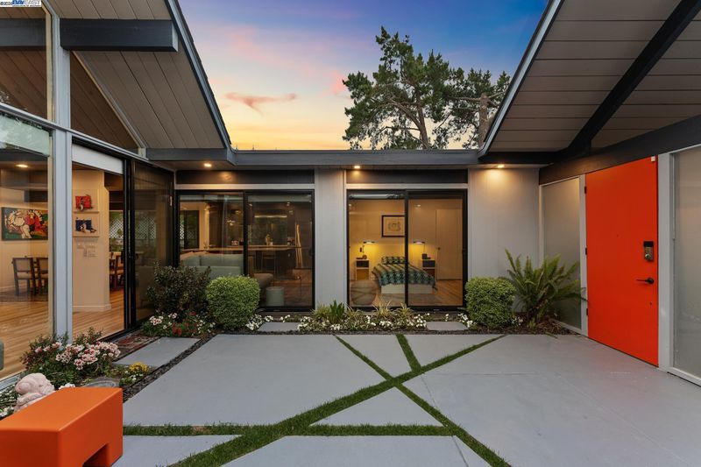
$1,695,000
2,121
SQ FT
$799
SQ/FT
8199 Hansom Dr
@ Keller - Sequoyah Hills, Oakland
- 4 Bed
- 2.5 (2/1) Bath
- 1 Park
- 2,121 sqft
- Oakland
-

Extraordinary renovated, remodeled & reimagined Eichler home in Oakland’s Sequoyah Hills, designed by legendary mid-century modern architect A. Quincy Jones, the “Double-A” is the most iconic & desirable model of all the Eichler homes. A once in a lifetime opportunity when it comes to Eichler homes due to its incredible attention to detail inside & out, while respecting the history & design of the home during its updating to today’s style of living, This stunning 4 bedroom, 2 & ½ bath MCM masterpiece has an open floor plan with chef’s kitchen including a massive island, double oven, six burner Wolf gas range, pantry, & tons of counter and cabinet space. Stunning primary en-suite bedroom with updated & expanded split bath, wardrobe, & additional office/nursery with direct access to the atrium, backyard & garage. There’s recessed lighting in the pristine unpainted ceilings & exterior eaves, & system upgrades that include the rarely done all new double pane windows & sliders throughout, an insulated roof, updated electrical & water heater, EV charger, & mini split A/C & heat. The fully fenced outdoor space is your own private oasis that’s ideal for entertaining. Meticulously landscaped with an outdoor kitchen, raised beds, terracing, irrigation, courtyard, & impressive open atrium.
- Current Status
- Pending
- Sold Price
- Original Price
- $1,695,000
- List Price
- $1,695,000
- On Market Date
- May 31, 2025
- Contract Date
- Jul 6, 2025
- Close Date
- Aug 5, 2025
- Property Type
- Detached
- D/N/S
- Sequoyah Hills
- Zip Code
- 94605
- MLS ID
- 41099733
- APN
- 43A466323
- Year Built
- 1965
- Stories in Building
- 1
- Possession
- Close Of Escrow, Negotiable
- COE
- Aug 5, 2025
- Data Source
- MAXEBRDI
- Origin MLS System
- BAY EAST
Candell's College Preparatory Academy
Private K-12 Combined Elementary And Secondary, Religious, Coed
Students: NA Distance: 0.1mi
Independent Study, Sojourner Truth School
Public K-12 Opportunity Community
Students: 166 Distance: 1.0mi
Northern Light School
Private PK-8 Elementary, Coed
Students: 160 Distance: 1.0mi
Howard Elementary School
Public K-5 Elementary
Students: 194 Distance: 1.0mi
Rudsdale Continuation School
Public 9-12 Continuation
Students: 255 Distance: 1.0mi
Bay Area Technology School
Charter 6-12 Secondary, Coed
Students: 299 Distance: 1.0mi
- Bed
- 4
- Bath
- 2.5 (2/1)
- Parking
- 1
- Attached, Carport, Converted Garage, Electric Vehicle Charging Station(s)
- SQ FT
- 2,121
- SQ FT Source
- Assessor Auto-Fill
- Lot SQ FT
- 9,694.0
- Lot Acres
- 0.22 Acres
- Pool Info
- None
- Kitchen
- Dishwasher, Double Oven, Gas Range, Plumbed For Ice Maker, Microwave, Refrigerator, Gas Water Heater, Tankless Water Heater, Eat-in Kitchen, Disposal, Gas Range/Cooktop, Ice Maker Hookup, Kitchen Island, Pantry, Updated Kitchen, Other
- Cooling
- Wall/Window Unit(s), Multi Units, See Remarks
- Disclosures
- Nat Hazard Disclosure, Owner is Lic Real Est Agt
- Entry Level
- Exterior Details
- Back Yard, Front Yard, Side Yard, Sprinklers Automatic, Terraced Up, Other, Landscape Back, Landscape Front, Private Entrance, See Remarks
- Flooring
- Laminate
- Foundation
- Fire Place
- None
- Heating
- Heat Pump, Individual Rm Controls, See Remarks
- Laundry
- In Garage
- Main Level
- 4 Bedrooms, 0.5 Bath, 2 Baths, Primary Bedrm Suite - 1, No Steps to Entry, Main Entry
- Possession
- Close Of Escrow, Negotiable
- Architectural Style
- Mid Century Modern
- Non-Master Bathroom Includes
- Stall Shower, Tile, Updated Baths
- Construction Status
- Existing
- Additional Miscellaneous Features
- Back Yard, Front Yard, Side Yard, Sprinklers Automatic, Terraced Up, Other, Landscape Back, Landscape Front, Private Entrance, See Remarks
- Location
- Premium Lot, Secluded, Sloped Up, Back Yard, Front Yard, See Remarks, Sprinklers In Rear
- Roof
- Composition Shingles, Elastomeric, See Remarks
- Water and Sewer
- Public
- Fee
- $175
MLS and other Information regarding properties for sale as shown in Theo have been obtained from various sources such as sellers, public records, agents and other third parties. This information may relate to the condition of the property, permitted or unpermitted uses, zoning, square footage, lot size/acreage or other matters affecting value or desirability. Unless otherwise indicated in writing, neither brokers, agents nor Theo have verified, or will verify, such information. If any such information is important to buyer in determining whether to buy, the price to pay or intended use of the property, buyer is urged to conduct their own investigation with qualified professionals, satisfy themselves with respect to that information, and to rely solely on the results of that investigation.
School data provided by GreatSchools. School service boundaries are intended to be used as reference only. To verify enrollment eligibility for a property, contact the school directly.
