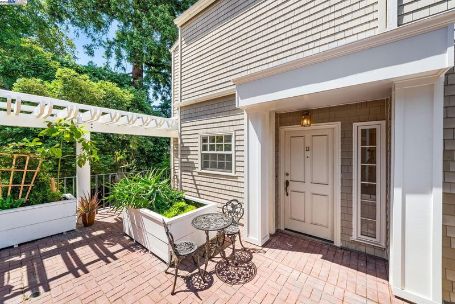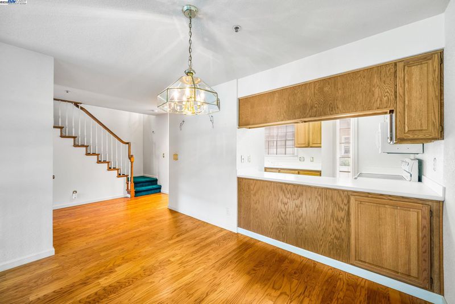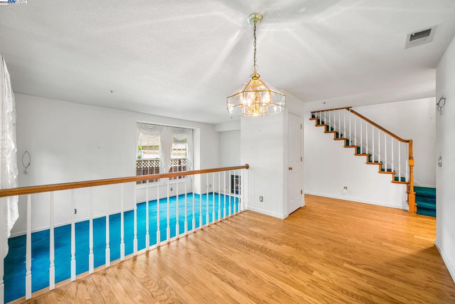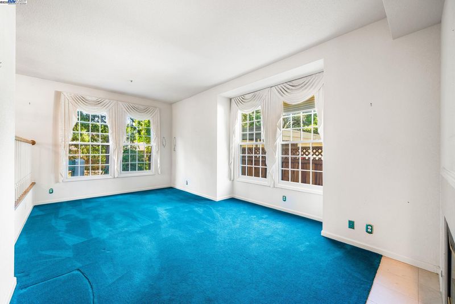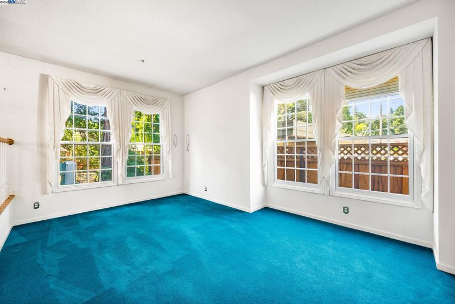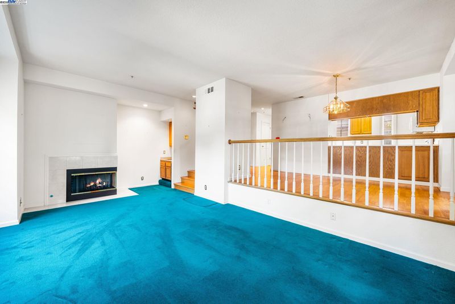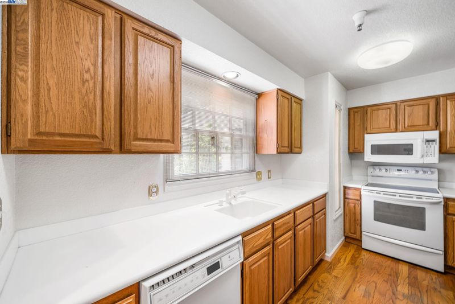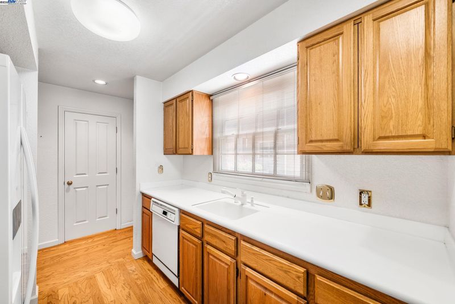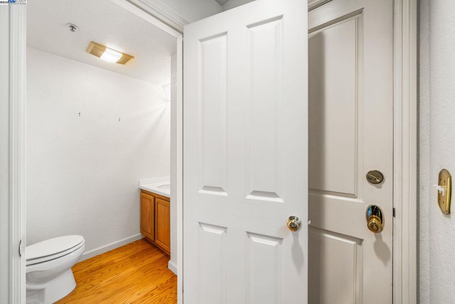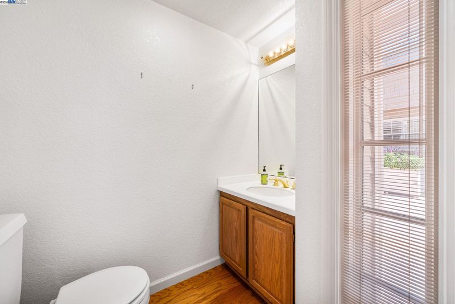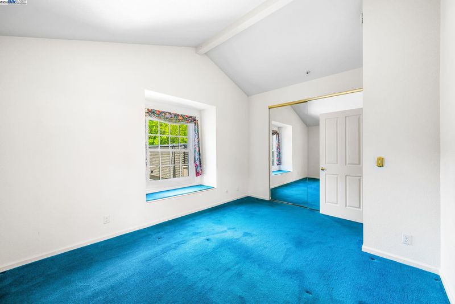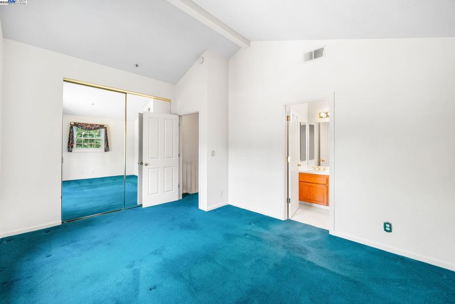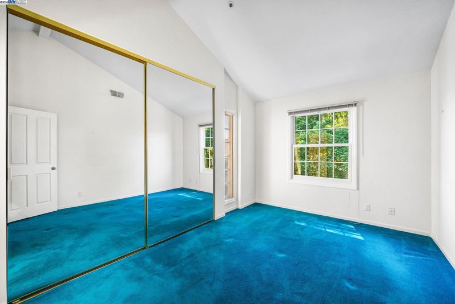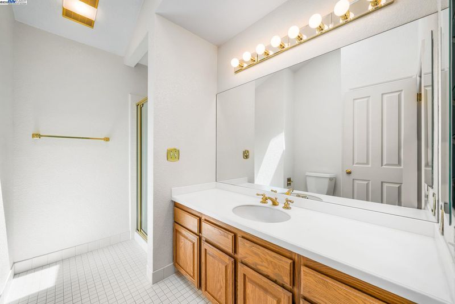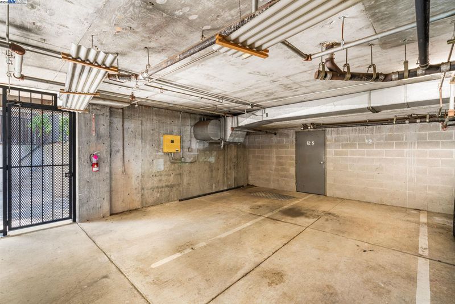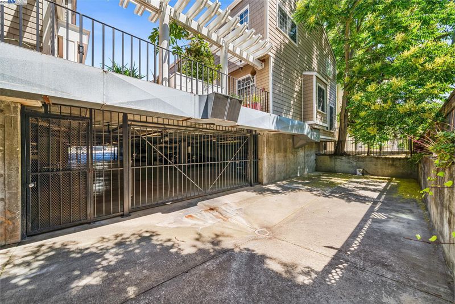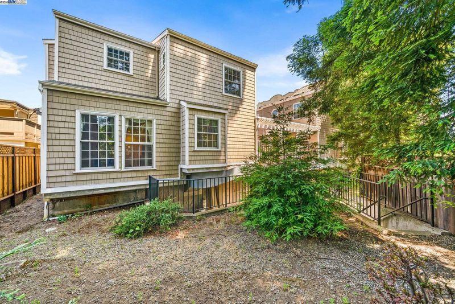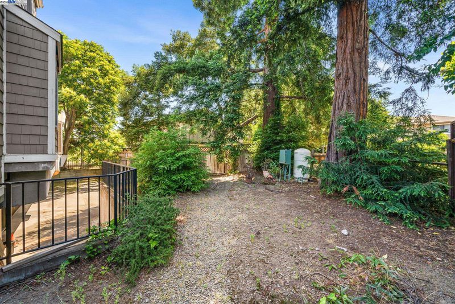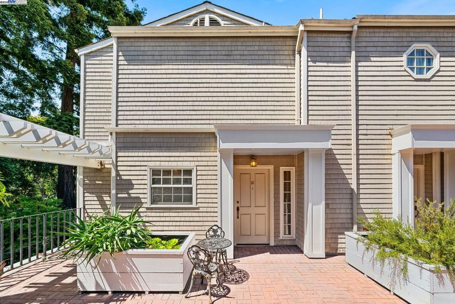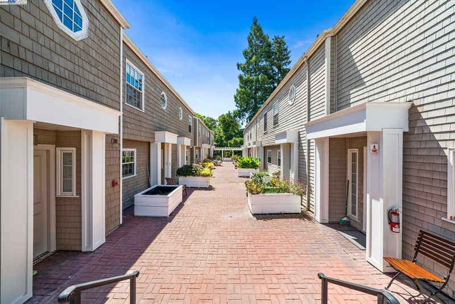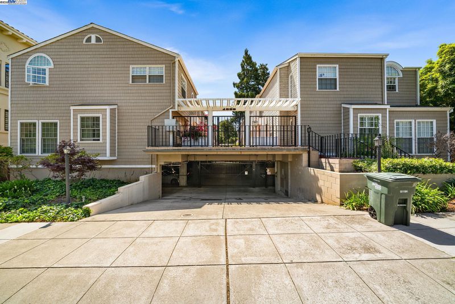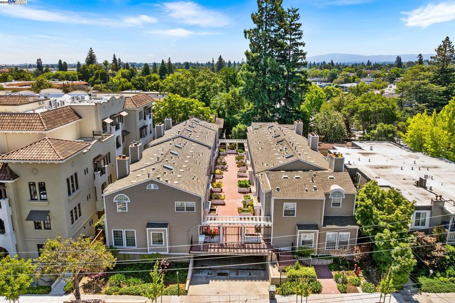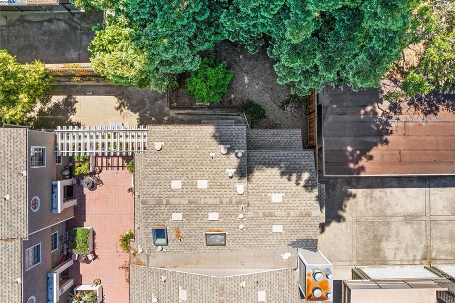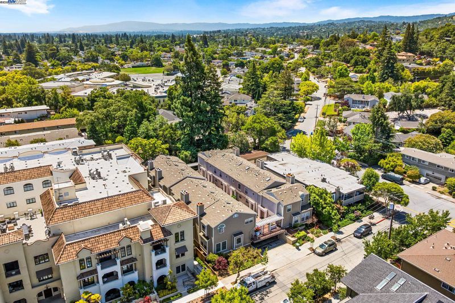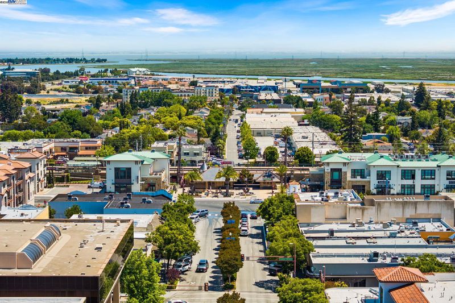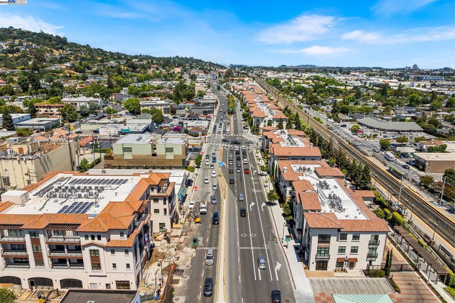
$1,388,000
1,300
SQ FT
$1,068
SQ/FT
1555 Cherry St, #12
@ Cedar Street - Other, San Carlos
- 2 Bed
- 2.5 (2/1) Bath
- 2 Park
- 1,300 sqft
- San Carlos
-

First time on the market! Tucked away on a quiet, tree-lined street in the heart of The City of Good Living, this beautifully designed, end-unit condo offers the privacy of a townhouse with the ease of condo living. Nestled in a serene setting with peaceful views of a lush redwood garden, this home is a rare find. Inside, enjoy a spacious open layout with abundant natural light, dual primary bedrooms—each with en-suite bathrooms—and a thoughtfully placed half bath for guests on the first floor. Whether you're working from home or entertaining, the flow and functionality are unmatched. Additional features include two secure garage parking spaces, in-unit laundry, and your own personal storage unit. Located just a short walk from downtown shops, restaurants, and the local farmers' market, this home blends tranquility with urban accessibility. Close to the San Carlos Library, top-rated schools, Highway 101 & the Caltrain station, you'll have everything at your fingertips. Come experience the perfect balance of nature, privacy, and city living.
- Current Status
- New
- Original Price
- $1,388,000
- List Price
- $1,388,000
- On Market Date
- Jun 17, 2025
- Property Type
- Condominium
- D/N/S
- Other
- Zip Code
- 94070
- MLS ID
- 41101731
- APN
- 113040120
- Year Built
- 1991
- Stories in Building
- 2
- Possession
- Close Of Escrow
- Data Source
- MAXEBRDI
- Origin MLS System
- BAY EAST
Central Middle School
Public 6-8 Middle
Students: 518 Distance: 0.1mi
Arroyo
Public 4-5
Students: 288 Distance: 0.3mi
Arbor Bay School
Private K-8 Special Education, Special Education Program, Elementary, Nonprofit
Students: 45 Distance: 0.4mi
St. Charles Elementary School
Private K-8 Elementary, Religious, Coed
Students: 300 Distance: 0.5mi
Brittan Acres Elementary School
Charter K-3 Elementary
Students: 395 Distance: 0.5mi
Kindercourt Academy
Private K Preschool Early Childhood Center, Elementary, Coed
Students: 82 Distance: 0.7mi
- Bed
- 2
- Bath
- 2.5 (2/1)
- Parking
- 2
- Underground, Garage Door Opener
- SQ FT
- 1,300
- SQ FT Source
- Public Records
- Lot SQ FT
- 630.0
- Lot Acres
- 0.02 Acres
- Pool Info
- None
- Kitchen
- Electric Range, Microwave, Oven, Refrigerator, Electric Range/Cooktop, Disposal, Oven Built-in, Wet Bar
- Cooling
- None
- Disclosures
- Disclosure Package Avail
- Entry Level
- 1
- Exterior Details
- No Yard
- Flooring
- Hardwood, Carpet
- Foundation
- Fire Place
- Gas
- Heating
- Forced Air
- Laundry
- Washer/Dryer Stacked Incl
- Main Level
- 0.5 Bath, Main Entry
- Possession
- Close Of Escrow
- Architectural Style
- Cottage
- Construction Status
- Existing
- Additional Miscellaneous Features
- No Yard
- Location
- Private
- Roof
- Wood
- Fee
- $825
MLS and other Information regarding properties for sale as shown in Theo have been obtained from various sources such as sellers, public records, agents and other third parties. This information may relate to the condition of the property, permitted or unpermitted uses, zoning, square footage, lot size/acreage or other matters affecting value or desirability. Unless otherwise indicated in writing, neither brokers, agents nor Theo have verified, or will verify, such information. If any such information is important to buyer in determining whether to buy, the price to pay or intended use of the property, buyer is urged to conduct their own investigation with qualified professionals, satisfy themselves with respect to that information, and to rely solely on the results of that investigation.
School data provided by GreatSchools. School service boundaries are intended to be used as reference only. To verify enrollment eligibility for a property, contact the school directly.
