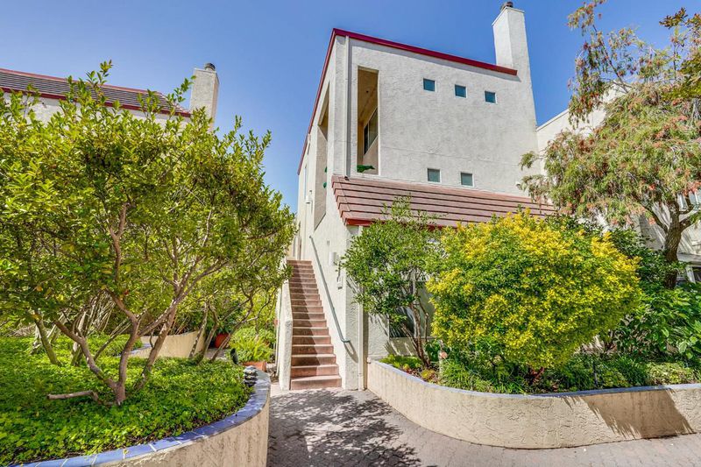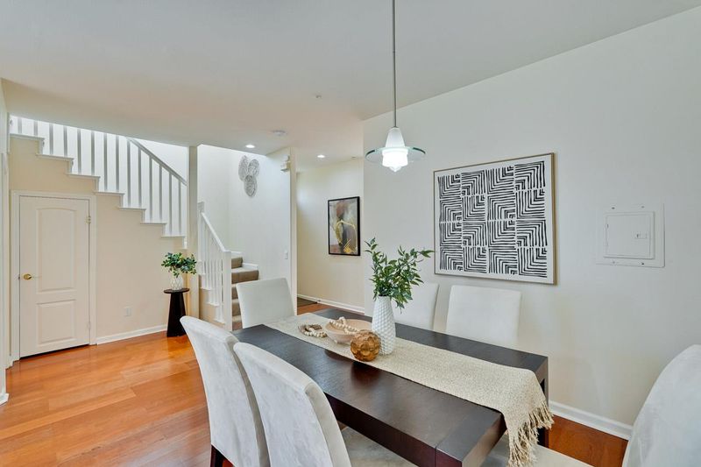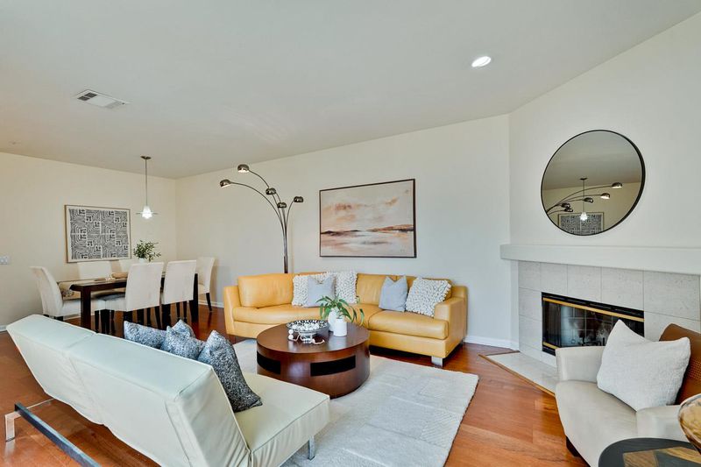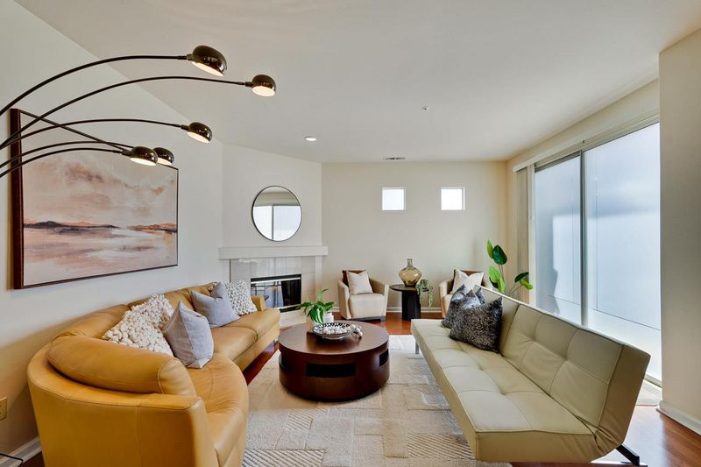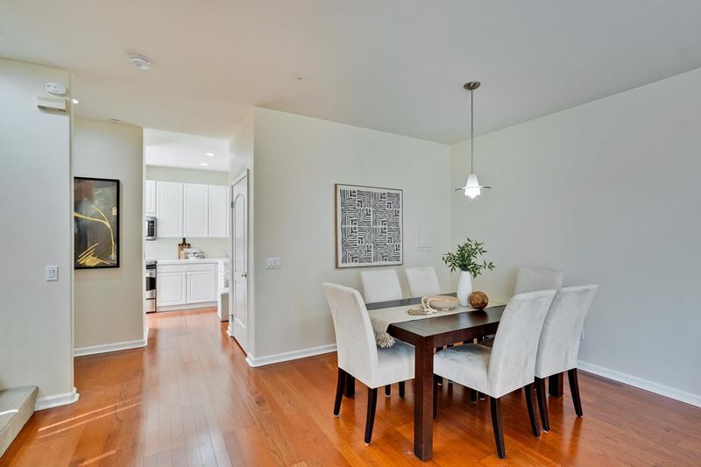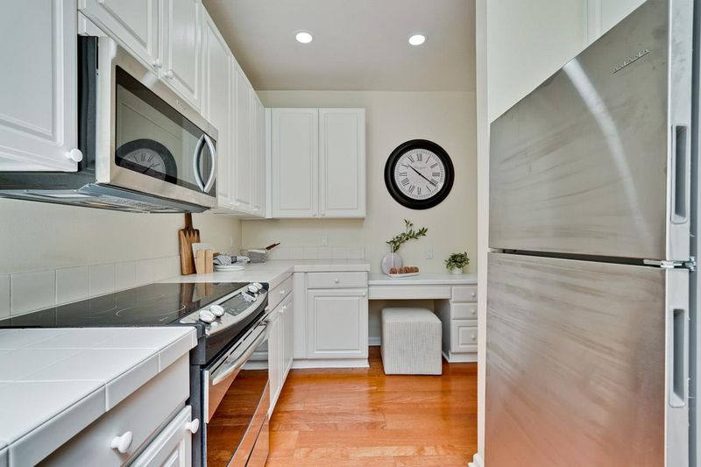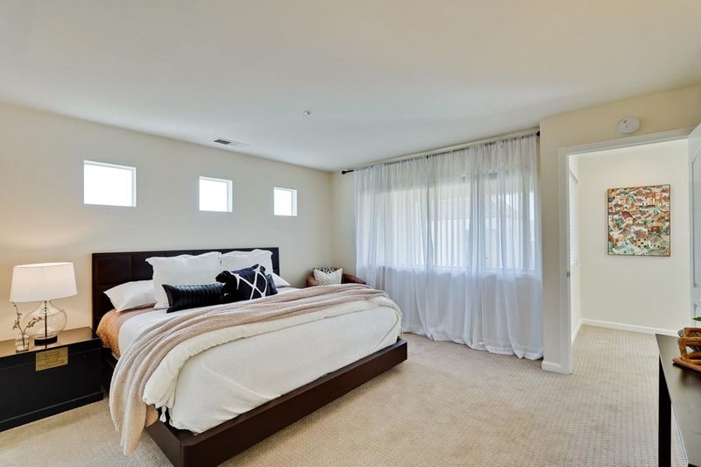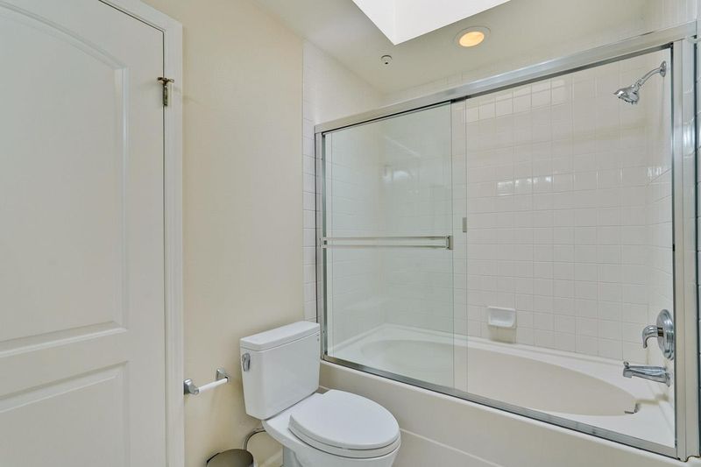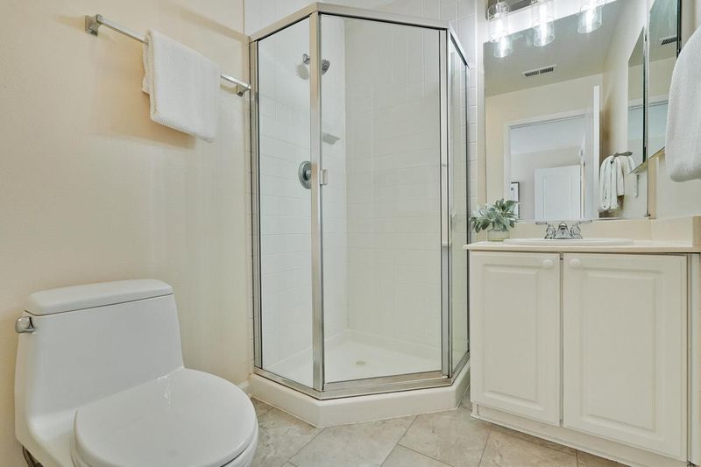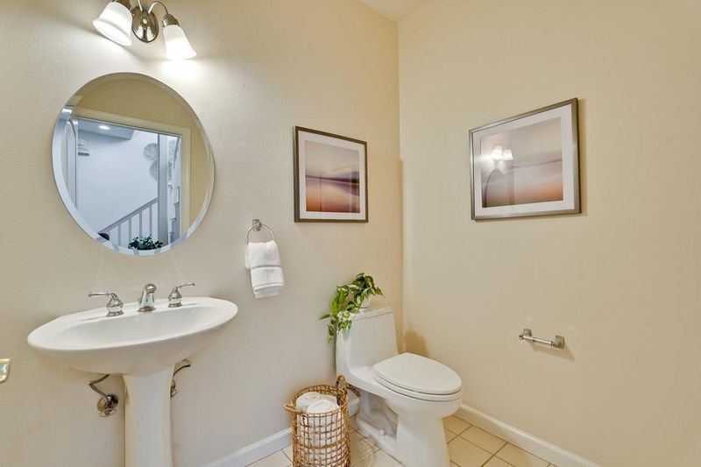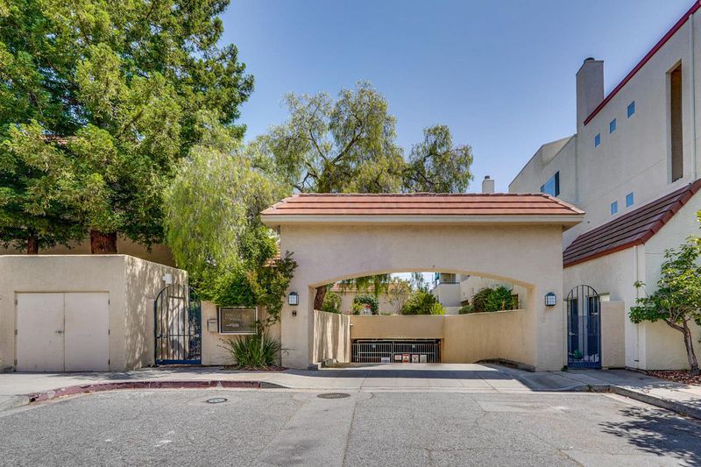
$1,198,000
1,290
SQ FT
$929
SQ/FT
2557 Park Boulevard, #L200
@ Grant Ave - 236 - College, Palo Alto
- 2 Bed
- 3 (2/1) Bath
- 2 Park
- 1,290 sqft
- PALO ALTO
-

-
Sat Jun 21, 1:30 pm - 4:30 pm
Gorgeous 2-Level Condo in Palo Alto Central.
-
Sun Jun 22, 1:30 pm - 4:30 pm
Gorgeous 2-Level Condo in Palo Alto Central.
Elegant and spacious, this top-floor, two-level end-unit condo is located in the highly desirable newer side of Palo Alto Central - just steps from California Avenues shops, restaurants, Caltrain Station, Mollie Stones Market, and the Sunday Farmers Market. This bright and airy home features gleaming laminate wood floors, a cozy fireplace, a private balcony off the living room, and a modern kitchen with stainless steel appliances. The layout includes two large primary suites upstairs, each with its own full bath, plus a convenient half bath on the main level. In-unit laundry sits between the bedrooms, and central heating and air conditioning provide year-round comfort. The unit also includes one assigned underground parking space and access to the community pool. With close proximity to Stanford University, Oregon Expressway, and major tech employers, this home offers the perfect blend of location, comfort, and lifestyle.
- Days on Market
- 1 day
- Current Status
- Active
- Original Price
- $1,198,000
- List Price
- $1,198,000
- On Market Date
- Jun 17, 2025
- Property Type
- Condominium
- Area
- 236 - College
- Zip Code
- 94306
- MLS ID
- ML82010616
- APN
- 124-37-094
- Year Built
- 1993
- Stories in Building
- 2
- Possession
- COE
- Data Source
- MLSL
- Origin MLS System
- MLSListings, Inc.
Casa Dei Bambini School
Private K-1
Students: 93 Distance: 0.3mi
Living Wisdom School Of Palo Alto
Private PK-12 Religious, Nonprofit
Students: 90 Distance: 0.3mi
El Carmelo Elementary School
Public K-5 Elementary
Students: 360 Distance: 0.6mi
Keys School
Private K-8 Elementary, Coed
Students: 324 Distance: 0.8mi
Keys Family Day School
Private K-4
Students: 177 Distance: 0.8mi
David Starr Jordan Middle School
Public 6-8 Middle
Students: 1050 Distance: 0.8mi
- Bed
- 2
- Bath
- 3 (2/1)
- Parking
- 2
- Assigned Spaces, Covered Parking, Underground Parking
- SQ FT
- 1,290
- SQ FT Source
- Unavailable
- Pool Info
- Community Facility, Pool - In Ground, Spa - In Ground
- Kitchen
- Countertop - Tile, Dishwasher, Microwave, Oven Range, Refrigerator
- Cooling
- Central AC
- Dining Room
- Dining Area in Living Room
- Disclosures
- Natural Hazard Disclosure
- Family Room
- No Family Room
- Flooring
- Carpet, Laminate, Tile, Vinyl / Linoleum
- Foundation
- Concrete Slab
- Fire Place
- Living Room
- Heating
- Central Forced Air
- Laundry
- Dryer, Inside, Upper Floor, Washer
- Possession
- COE
- * Fee
- $966
- Name
- Palo Alto Central
- *Fee includes
- Common Area Electricity, Exterior Painting, Fencing, Garbage, Insurance - Common Area, Insurance - Structure, Maintenance - Common Area, Maintenance - Exterior, Management Fee, Pool, Spa, or Tennis, Reserves, Roof, Sewer, and Water
MLS and other Information regarding properties for sale as shown in Theo have been obtained from various sources such as sellers, public records, agents and other third parties. This information may relate to the condition of the property, permitted or unpermitted uses, zoning, square footage, lot size/acreage or other matters affecting value or desirability. Unless otherwise indicated in writing, neither brokers, agents nor Theo have verified, or will verify, such information. If any such information is important to buyer in determining whether to buy, the price to pay or intended use of the property, buyer is urged to conduct their own investigation with qualified professionals, satisfy themselves with respect to that information, and to rely solely on the results of that investigation.
School data provided by GreatSchools. School service boundaries are intended to be used as reference only. To verify enrollment eligibility for a property, contact the school directly.
