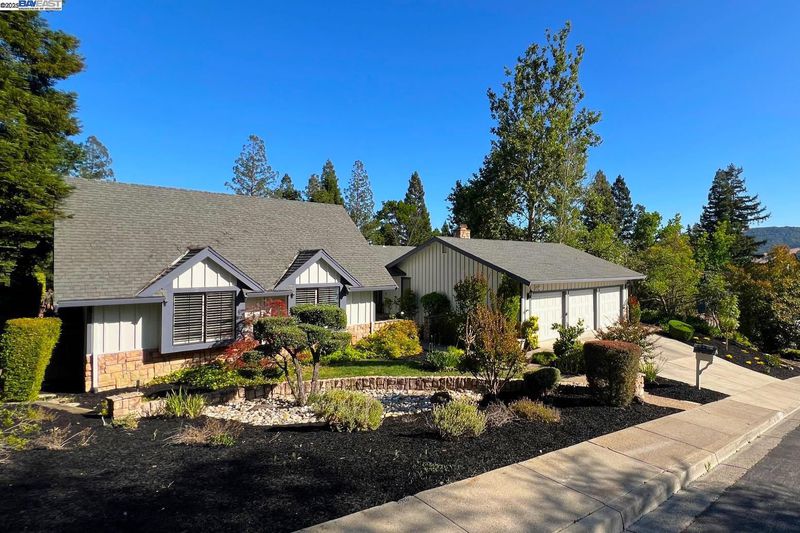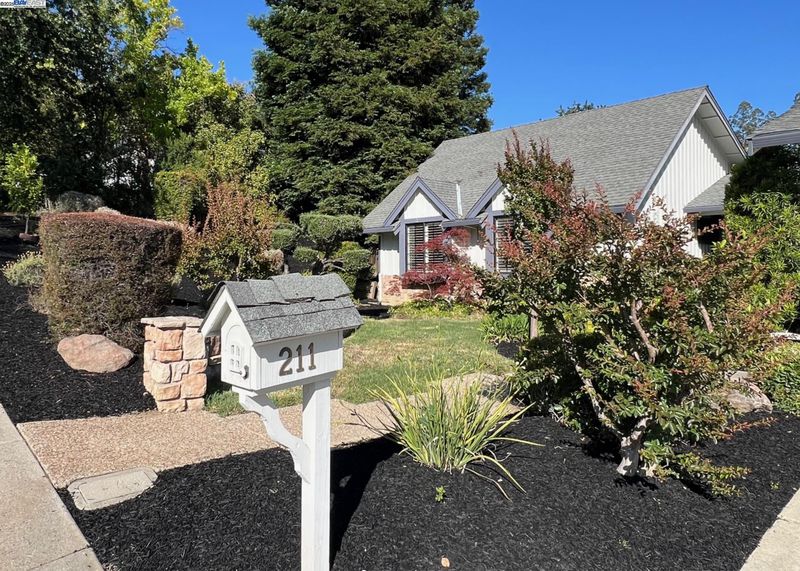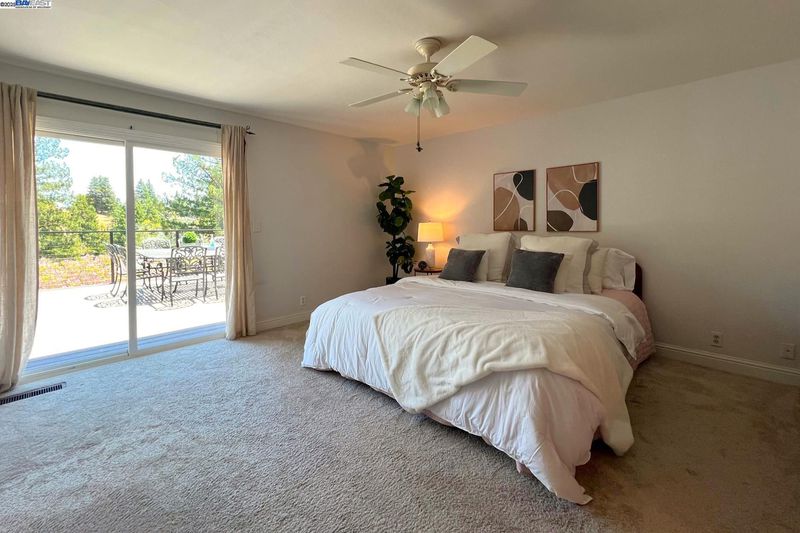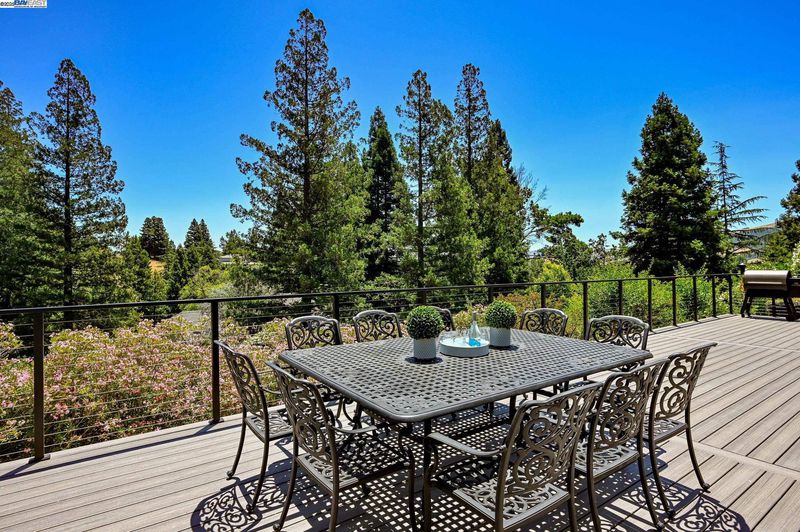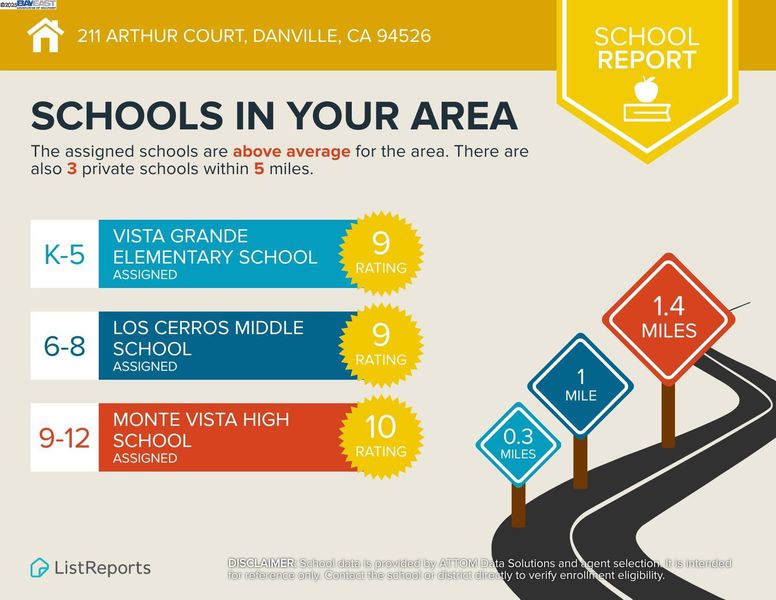
$1,995,000
2,220
SQ FT
$899
SQ/FT
211 Arthur Ct
@ Richard - Danville
- 4 Bed
- 2.5 (2/1) Bath
- 3 Park
- 2,220 sqft
- Danville
-

-
Thu Jun 19, 10:30 am - 1:00 pm
Charming One-Story Home on cul-de-sac, spacious & private lot with elevated views of the surrounding hills. Cathedral ceilings in the living room, hardwood floors, open-concept kitchen with solid-surface stone counters, spacious family room with floor-to-ceiling stone fireplace, expansive entertainment/viewing deck - nearly 800 sq ft - for indoor-outdoor living.
-
Sat Jun 21, 1:00 pm - 4:00 pm
Charming One-Story Home on cul-de-sac, spacious & private lot with elevated views of the surrounding hills. Cathedral ceilings in the living room, hardwood floors, open-concept kitchen with solid-surface stone counters, spacious family room with floor-to-ceiling stone fireplace, expansive entertainment/viewing deck - nearly 800 sq ft - for indoor-outdoor living.
-
Sun Jun 22, 1:00 pm - 4:00 pm
Charming One-Story Home on cul-de-sac, spacious & private lot with elevated views of the surrounding hills. Cathedral ceilings in the living room, hardwood floors, open-concept kitchen with solid-surface stone counters, spacious family room with floor-to-ceiling stone fireplace, expansive entertainment/viewing deck - nearly 800 sq ft - for indoor-outdoor living.
Charming One-Story Home with Ideal Location. Tucked away on a quiet cul-de-sac, this beautifully updated home sits on a spacious, private lot with elevated views of the surrounding hills. Enjoy quick access to downtown Danville, top-rated schools, and Highway 680. Inside, you’ll find cathedral ceilings in the living room, rich hardwood floors, and an open-concept kitchen with solid-surface stone counters and a counter-to-ceiling backsplash. The spacious family room features a dramatic floor-to-ceiling stone fireplace, adding warmth and character. Step outside to an expansive entertainment/viewing deck - nearly 800 sq ft - for seamless indoor-outdoor living and the peaceful hillside surroundings. Mature landscaping and vibrant flowering foliage provide beauty and privacy throughout. A generous hillside area offers additional possibilities such as vines, solar or adding fruit trees to complement the existing orange, lemon, and lime.
- Current Status
- New
- Original Price
- $1,995,000
- List Price
- $1,995,000
- On Market Date
- Jun 18, 2025
- Property Type
- Detached
- D/N/S
- Danville
- Zip Code
- 94526
- MLS ID
- 41101786
- APN
- 2021710161
- Year Built
- 1985
- Stories in Building
- 1
- Possession
- Close Of Escrow
- Data Source
- MAXEBRDI
- Origin MLS System
- BAY EAST
Vista Grande Elementary School
Public K-5 Elementary
Students: 623 Distance: 0.4mi
Green Valley Elementary School
Public K-5 Elementary
Students: 490 Distance: 0.6mi
Los Cerros Middle School
Public 6-8 Middle
Students: 645 Distance: 0.9mi
San Ramon Valley Christian Academy
Private K-12 Elementary, Religious, Coed
Students: 300 Distance: 1.2mi
John Baldwin Elementary School
Public K-5 Elementary
Students: 515 Distance: 1.2mi
St. Isidore
Private K-8 Elementary, Middle, Religious, Coed
Students: 630 Distance: 1.3mi
- Bed
- 4
- Bath
- 2.5 (2/1)
- Parking
- 3
- Attached, Int Access From Garage, Garage Door Opener
- SQ FT
- 2,220
- SQ FT Source
- Assessor Auto-Fill
- Lot SQ FT
- 15,390.0
- Lot Acres
- 0.35 Acres
- Pool Info
- None
- Kitchen
- Dishwasher, Gas Range, Free-Standing Range, Refrigerator, 220 Volt Outlet, Counter - Solid Surface, Stone Counters, Eat-in Kitchen, Disposal, Gas Range/Cooktop, Range/Oven Free Standing, Updated Kitchen
- Cooling
- Ceiling Fan(s), Central Air
- Disclosures
- Disclosure Package Avail
- Entry Level
- Exterior Details
- Back Yard, Front Yard, Side Yard, Sprinklers Automatic, Sprinklers Front, Sprinklers Side, Terraced Down, Landscape Back, Landscape Front
- Flooring
- Hardwood, Tile, Carpet
- Foundation
- Fire Place
- Family Room, Stone, Wood Burning
- Heating
- Forced Air, Natural Gas
- Laundry
- 220 Volt Outlet, Laundry Room
- Main Level
- 3 Bedrooms, 2.5 Baths, Primary Bedrm Suite - 1, Laundry Facility, Main Entry
- Views
- Hills
- Possession
- Close Of Escrow
- Architectural Style
- Traditional
- Non-Master Bathroom Includes
- Shower Over Tub, Solid Surface, Updated Baths
- Construction Status
- Existing
- Additional Miscellaneous Features
- Back Yard, Front Yard, Side Yard, Sprinklers Automatic, Sprinklers Front, Sprinklers Side, Terraced Down, Landscape Back, Landscape Front
- Location
- Cul-De-Sac, Sprinklers In Rear
- Roof
- Composition Shingles
- Fee
- Unavailable
MLS and other Information regarding properties for sale as shown in Theo have been obtained from various sources such as sellers, public records, agents and other third parties. This information may relate to the condition of the property, permitted or unpermitted uses, zoning, square footage, lot size/acreage or other matters affecting value or desirability. Unless otherwise indicated in writing, neither brokers, agents nor Theo have verified, or will verify, such information. If any such information is important to buyer in determining whether to buy, the price to pay or intended use of the property, buyer is urged to conduct their own investigation with qualified professionals, satisfy themselves with respect to that information, and to rely solely on the results of that investigation.
School data provided by GreatSchools. School service boundaries are intended to be used as reference only. To verify enrollment eligibility for a property, contact the school directly.
