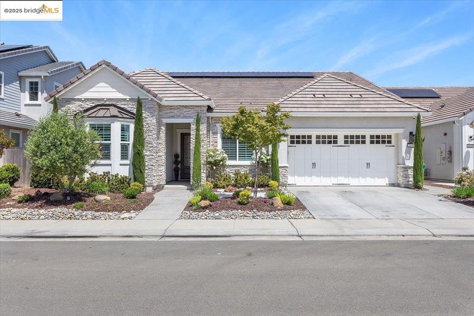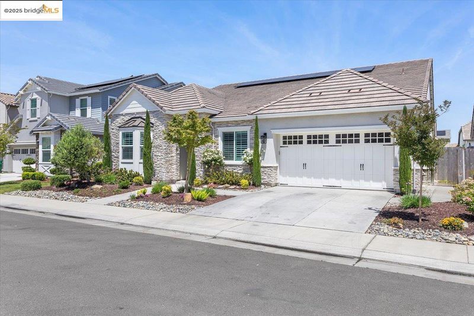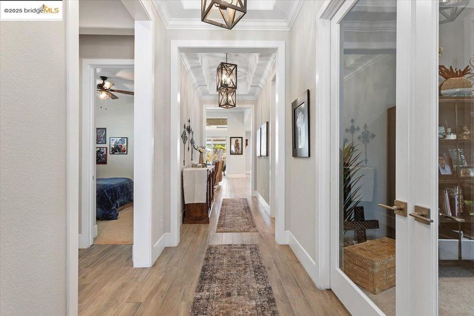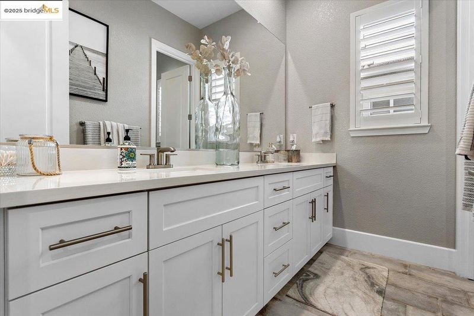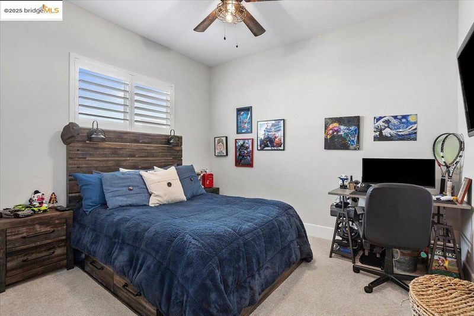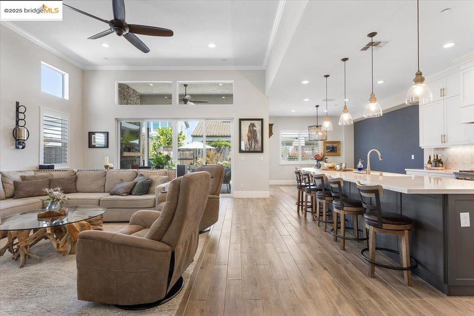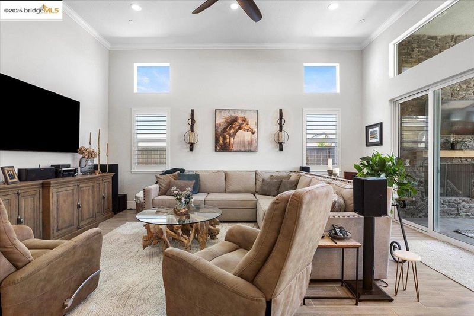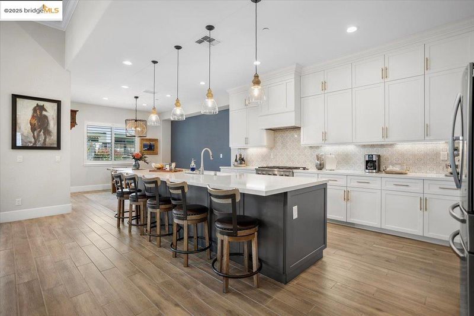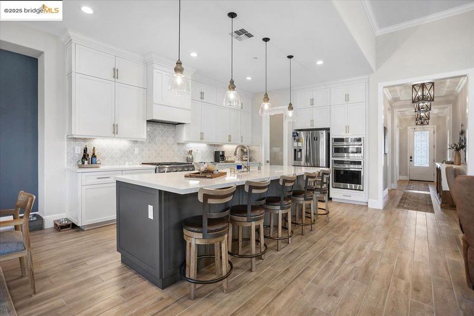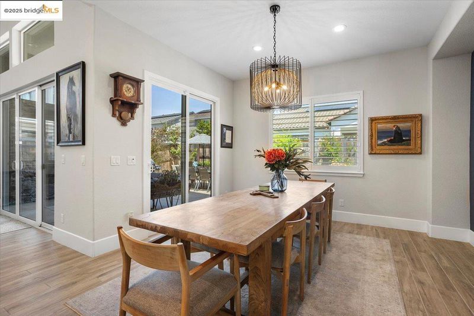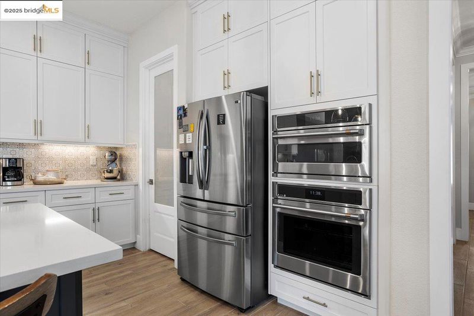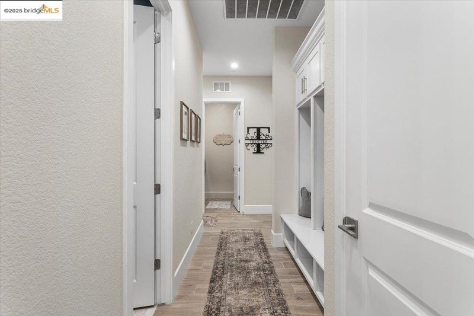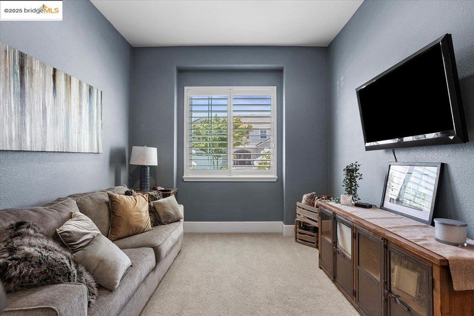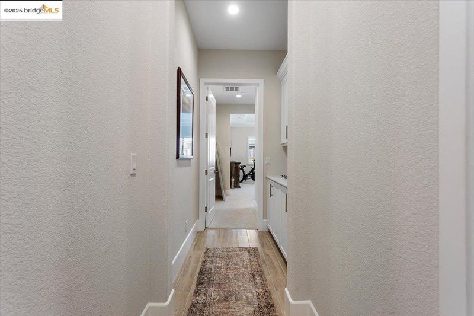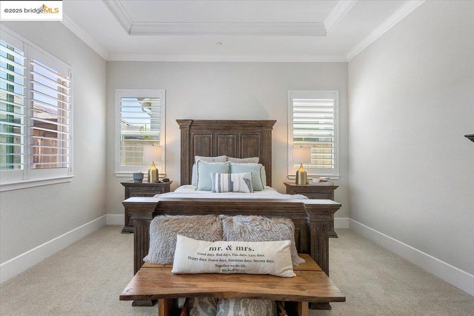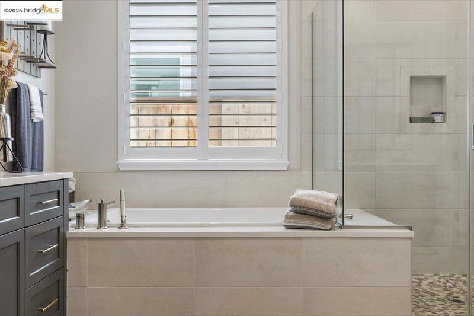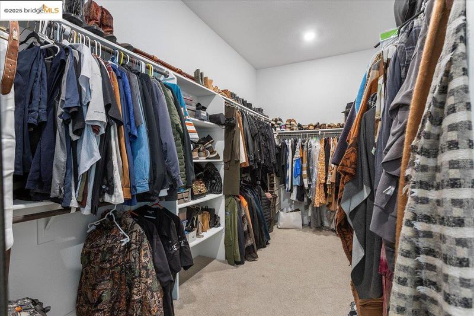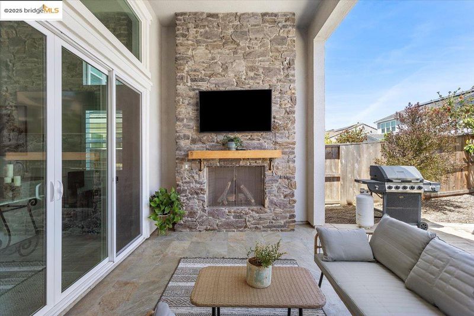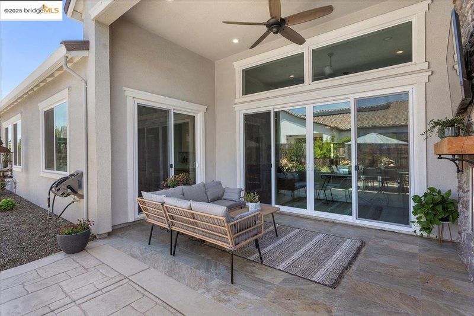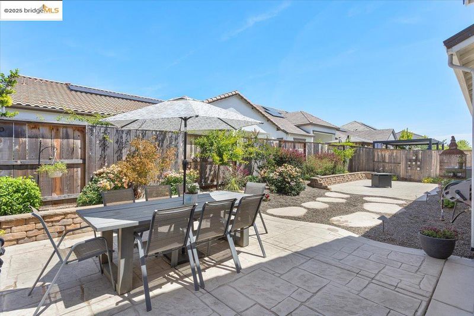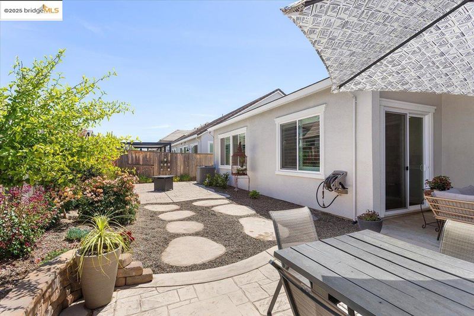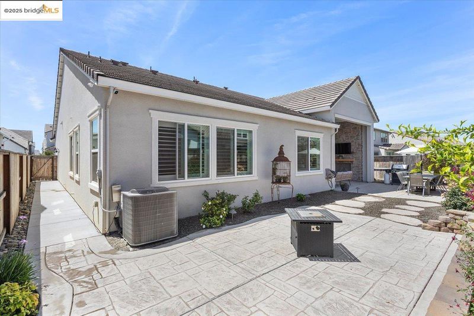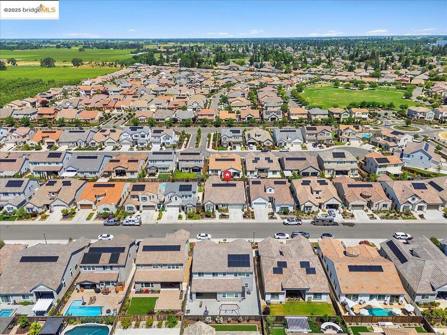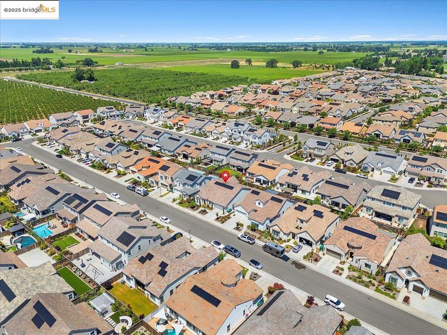
$849,990
2,639
SQ FT
$322
SQ/FT
2939 Valencia St
@ Westgate - Other, Lodi
- 4 Bed
- 2.5 (2/1) Bath
- 2 Park
- 2,639 sqft
- Lodi
-

Thoughtfully designed single story home in the gorgeous Rose Gate II subdivision features an open concept layout w/a great room concept & the secondary bedrooms that are separate from the primary suite, keeping privacy in mind. Home offers high-end finishes that run throughout the home including GE Café appliances, owned solar, wood-look tile flooring, plantations shutters, custom millwork & built-ins, designer light fixtures, two tone paint, white shaker cabinetry & quartz countertops. The 10ft ceilings, along w/an abundance of windows & 4 panel sliding glass door keep the home light & bright. With added built-in cabinetry, large closets & overhead garage racks, there is plenty of storage. 4th bedroom is a flex space currently used as an office with desk & guest sofa sleeper. Both front & backyards are beautifully landscaped & there is a covered California room out back where you can cozy up to the hand-placed stacked stone fireplace while watching TV. Other outdoor upgrades include stonework on the front of the home & stamped concrete, stepping stones & a masonry retaining wall w/colorful plantings. This highly upgraded home is better than new! This charming neighborhood built by FCB Homes is surrounded by lush vineyards. Come find out why Rose Gate II is so highly regarded.
- Current Status
- Active
- Original Price
- $849,990
- List Price
- $849,990
- On Market Date
- May 30, 2025
- Property Type
- Detached
- D/N/S
- Other
- Zip Code
- 95242
- MLS ID
- 41099484
- APN
- 027460170000
- Year Built
- 2022
- Stories in Building
- 1
- Possession
- Negotiable
- Data Source
- MAXEBRDI
- Origin MLS System
- DELTA
Lodi Christian School
Private PK-8 Coed
Students: 300 Distance: 0.4mi
Jim Elliot Christian High School
Private 9-12 Secondary, Religious, Coed
Students: 112 Distance: 0.4mi
St. Peter Evangelical Lutheran
Private K-8 Elementary, Religious, Nonprofit
Students: 190 Distance: 0.5mi
Vineyard Christian Middle School
Private 6-8 Religious, Nonprofit
Students: 84 Distance: 0.6mi
Iron Arrow Academy
Private 1-12
Students: 6 Distance: 0.9mi
Millswood Middle School
Public 7-8 Middle
Students: 849 Distance: 1.0mi
- Bed
- 4
- Bath
- 2.5 (2/1)
- Parking
- 2
- Attached, Int Access From Garage
- SQ FT
- 2,639
- SQ FT Source
- Public Records
- Lot SQ FT
- 6,300.0
- Lot Acres
- 0.15 Acres
- Pool Info
- None
- Kitchen
- Dishwasher, Gas Range, Microwave, Oven, Tankless Water Heater, Counter - Solid Surface, Disposal, Gas Range/Cooktop, Kitchen Island, Oven Built-in, Pantry
- Cooling
- Ceiling Fan(s), Central Air, Whole House Fan
- Disclosures
- None
- Entry Level
- Exterior Details
- Back Yard, Dog Run, Front Yard, Sprinklers Automatic
- Flooring
- Tile
- Foundation
- Fire Place
- Family Room, Other
- Heating
- Forced Air
- Laundry
- Laundry Room, Cabinets, Sink
- Main Level
- 4 Bedrooms, 2.5 Baths, Laundry Facility
- Possession
- Negotiable
- Architectural Style
- Contemporary
- Construction Status
- Existing
- Additional Miscellaneous Features
- Back Yard, Dog Run, Front Yard, Sprinklers Automatic
- Location
- Level, Landscaped
- Roof
- Tile
- Fee
- Unavailable
MLS and other Information regarding properties for sale as shown in Theo have been obtained from various sources such as sellers, public records, agents and other third parties. This information may relate to the condition of the property, permitted or unpermitted uses, zoning, square footage, lot size/acreage or other matters affecting value or desirability. Unless otherwise indicated in writing, neither brokers, agents nor Theo have verified, or will verify, such information. If any such information is important to buyer in determining whether to buy, the price to pay or intended use of the property, buyer is urged to conduct their own investigation with qualified professionals, satisfy themselves with respect to that information, and to rely solely on the results of that investigation.
School data provided by GreatSchools. School service boundaries are intended to be used as reference only. To verify enrollment eligibility for a property, contact the school directly.
