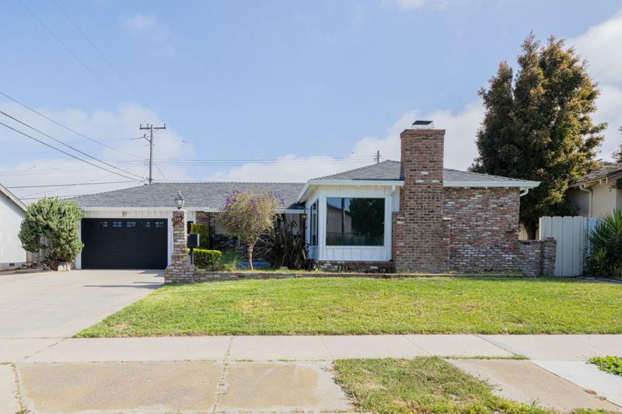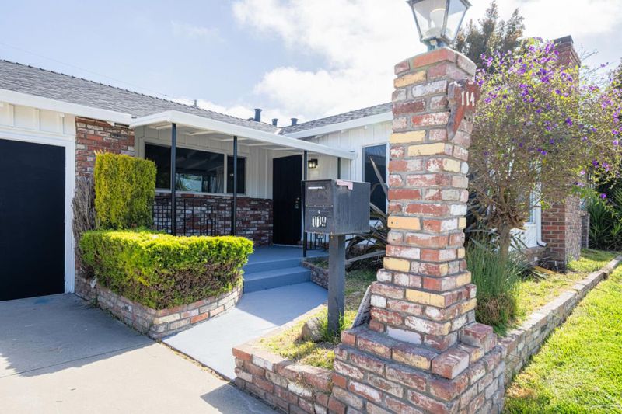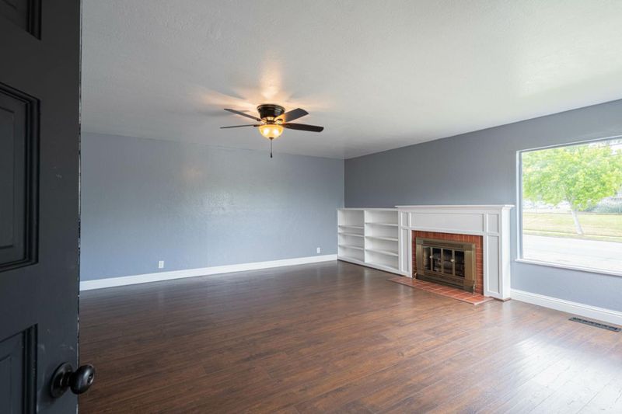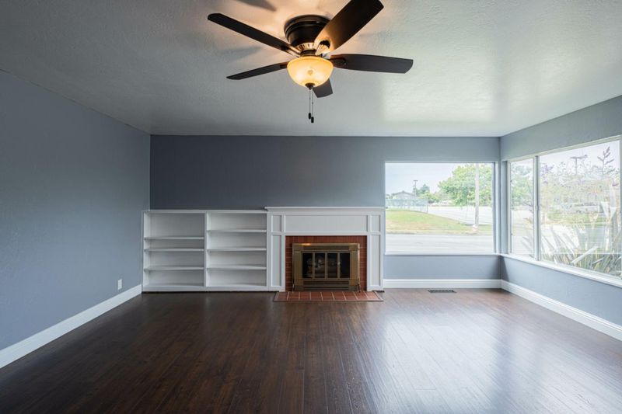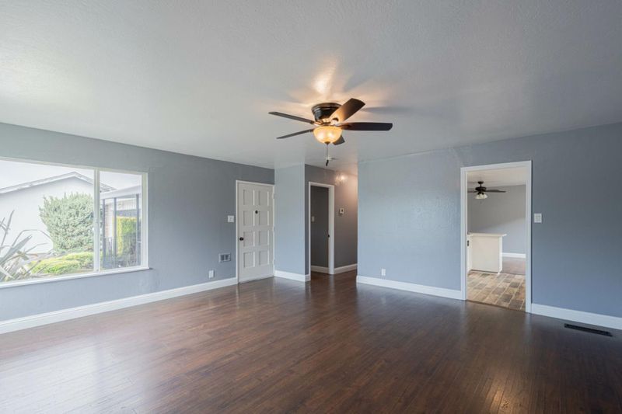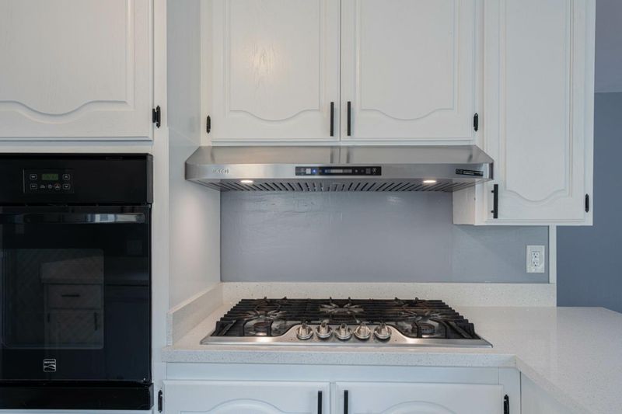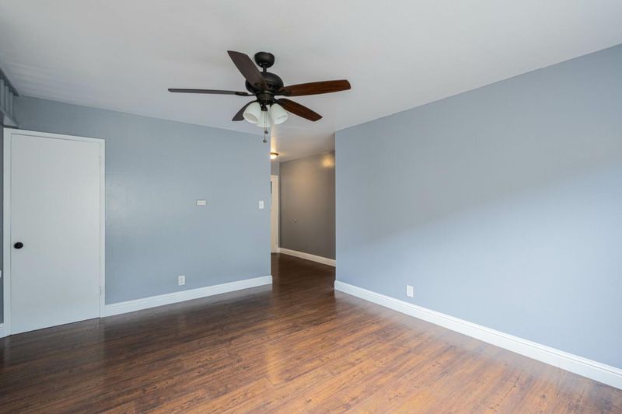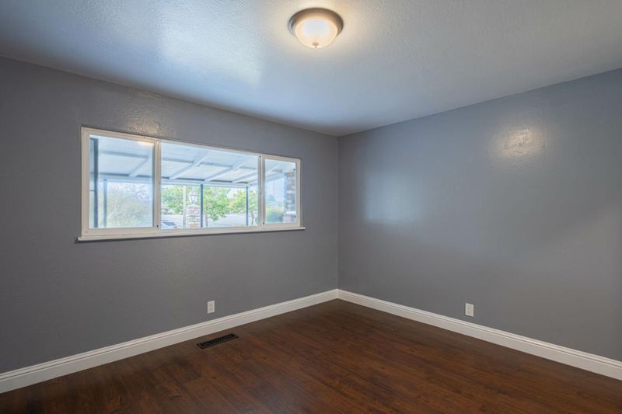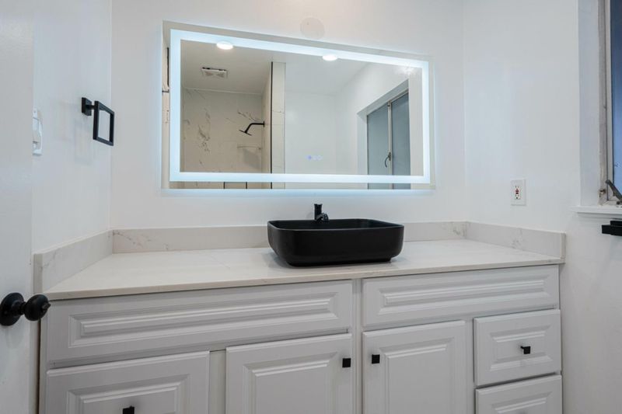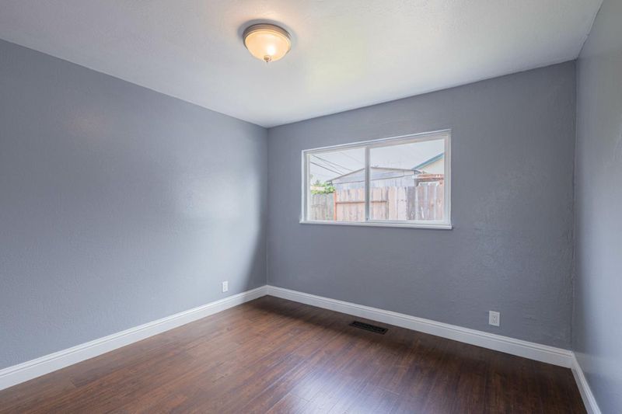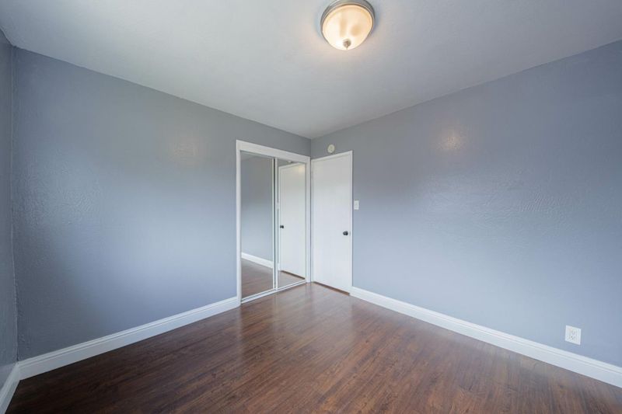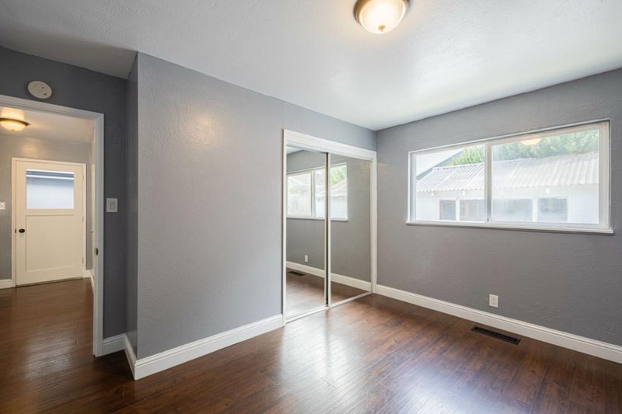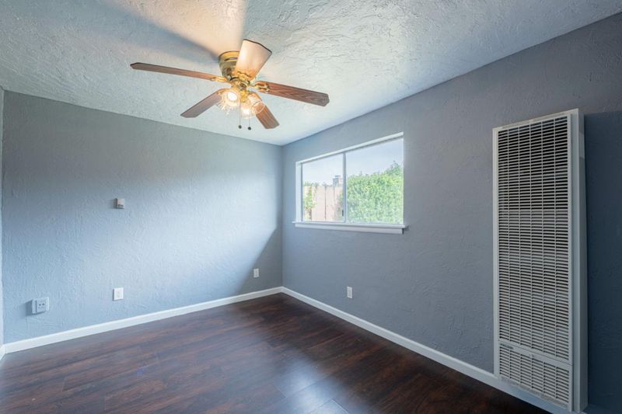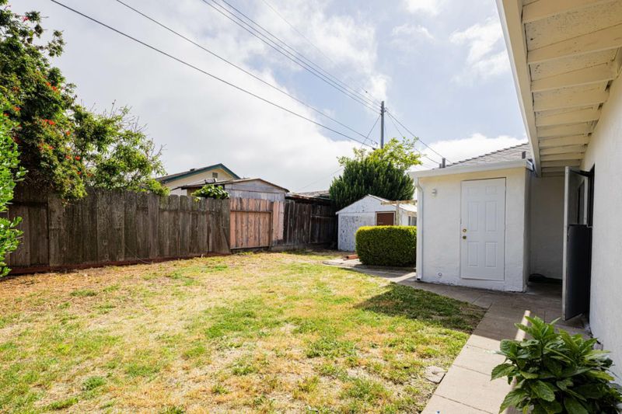
$710,000
1,527
SQ FT
$465
SQ/FT
114 Iris Drive
@ Lupin Dr - 60 - Northgate/Sherwood Gardens, Santa Rita, Salinas
- 4 Bed
- 3 Bath
- 2 Park
- 1,527 sqft
- SALINAS
-

-
Fri Jun 20, 4:00 pm - 6:00 pm
-
Sat Jun 21, 10:00 am - 12:00 pm
-
Sat Jun 21, 1:00 pm - 3:00 pm
-
Sun Jun 22, 11:00 am - 1:00 pm
Nestled in a prime central location, this home offers unbeatable convenience for those seeking quick and easy access to the Salinas Sports Complex and Rodeo, Highway 101, shopping, dining, parks, baseball and football fields, and the nearby aquatic center. Whether you're a sports enthusiast, commuter, or someone who loves to explore the local scene, this property puts everything within reach. Enjoy a lifestyle of ease with nearby amenities while still having a comfortable and inviting home to retreat to at the end of the day. Don't miss this fantastic opportunity to live in the heart of it all!
- Days on Market
- 0 days
- Current Status
- Active
- Original Price
- $710,000
- List Price
- $710,000
- On Market Date
- Jun 18, 2025
- Property Type
- Single Family Home
- Area
- 60 - Northgate/Sherwood Gardens, Santa Rita
- Zip Code
- 93906
- MLS ID
- ML82011492
- APN
- 003-642-003-000
- Year Built
- 1957
- Stories in Building
- 1
- Possession
- Unavailable
- Data Source
- MLSL
- Origin MLS System
- MLSListings, Inc.
Henry F. Kammann Elementary School
Public K-6 Elementary
Students: 756 Distance: 0.5mi
Madonna Del Sasso
Private K-8 Elementary, Religious, Coed
Students: 184 Distance: 0.5mi
Laurel Wood Elementary School
Public K-6 Elementary
Students: 480 Distance: 0.5mi
Mount Toro High School
Public 9-12 Continuation
Students: 175 Distance: 0.6mi
Carr Lake Community Day School
Public 7-12 Opportunity Community
Students: 19 Distance: 0.6mi
El Puente
Public 7-12
Students: 245 Distance: 0.6mi
- Bed
- 4
- Bath
- 3
- Parking
- 2
- Attached Garage, Off-Street Parking
- SQ FT
- 1,527
- SQ FT Source
- Unavailable
- Lot SQ FT
- 6,000.0
- Lot Acres
- 0.137741 Acres
- Cooling
- Other
- Dining Room
- Formal Dining Room
- Disclosures
- Natural Hazard Disclosure
- Family Room
- No Family Room
- Foundation
- Other
- Fire Place
- Living Room
- Heating
- Forced Air
- Fee
- Unavailable
MLS and other Information regarding properties for sale as shown in Theo have been obtained from various sources such as sellers, public records, agents and other third parties. This information may relate to the condition of the property, permitted or unpermitted uses, zoning, square footage, lot size/acreage or other matters affecting value or desirability. Unless otherwise indicated in writing, neither brokers, agents nor Theo have verified, or will verify, such information. If any such information is important to buyer in determining whether to buy, the price to pay or intended use of the property, buyer is urged to conduct their own investigation with qualified professionals, satisfy themselves with respect to that information, and to rely solely on the results of that investigation.
School data provided by GreatSchools. School service boundaries are intended to be used as reference only. To verify enrollment eligibility for a property, contact the school directly.
