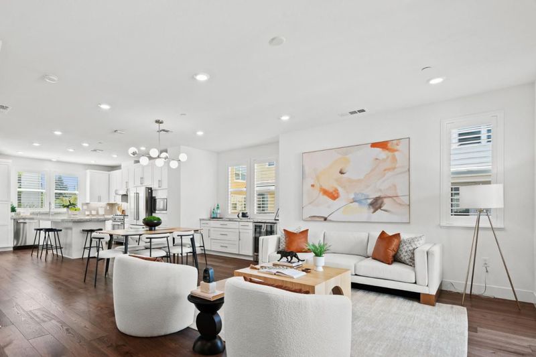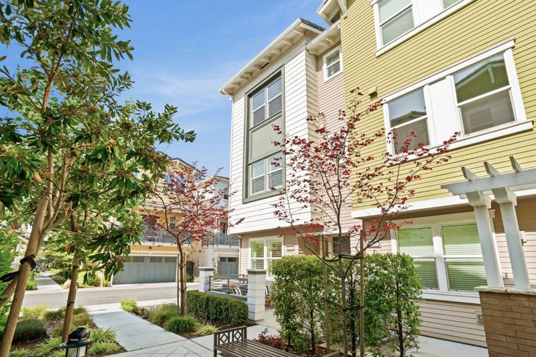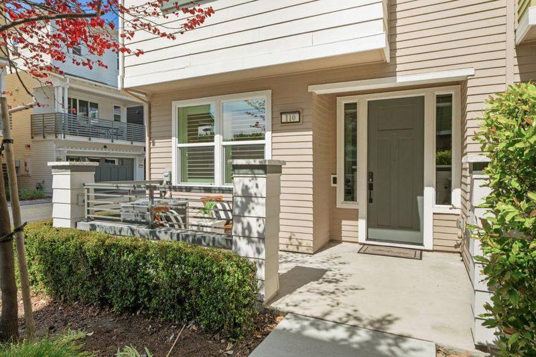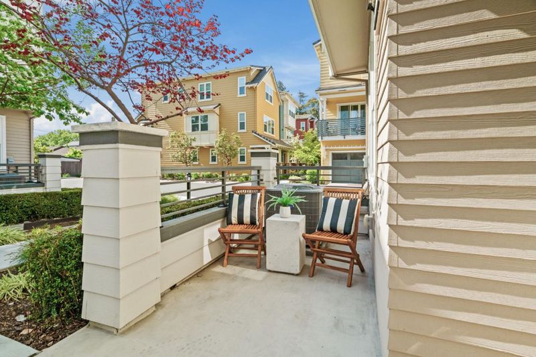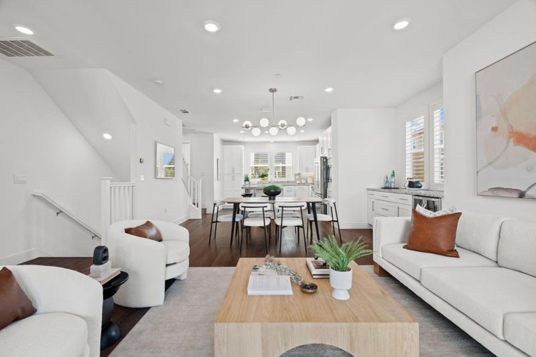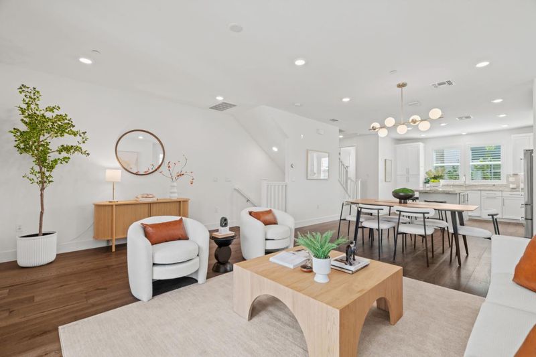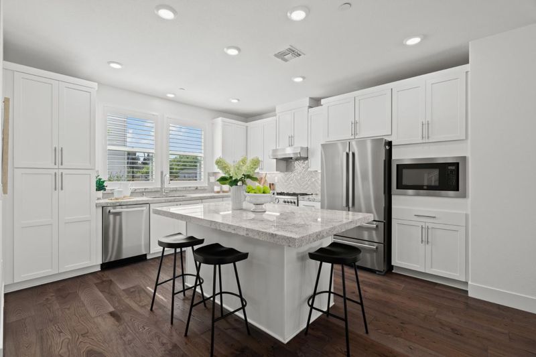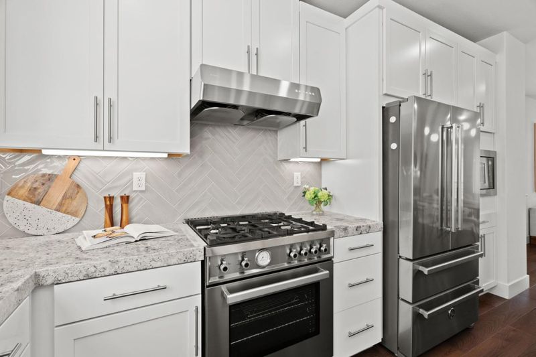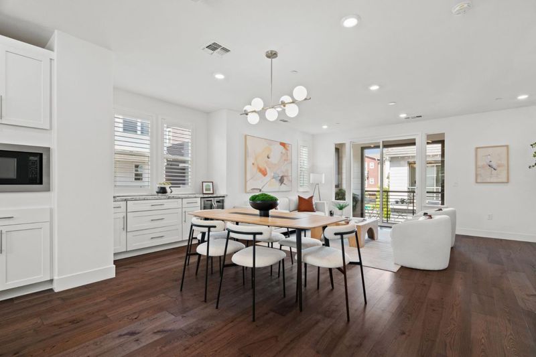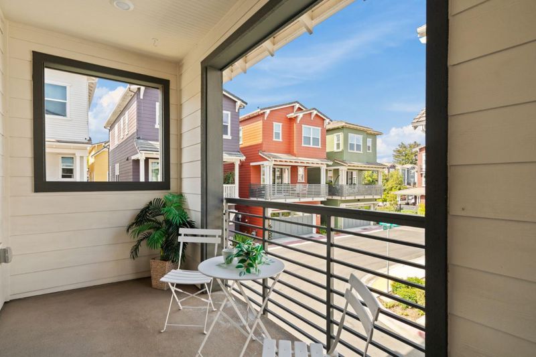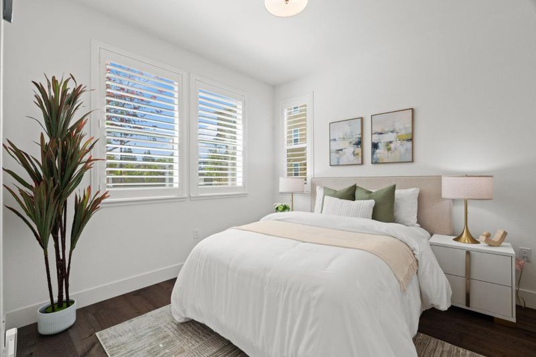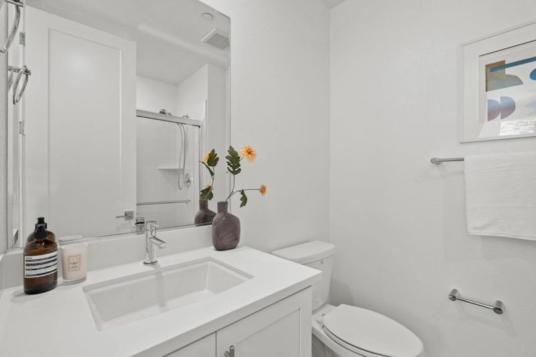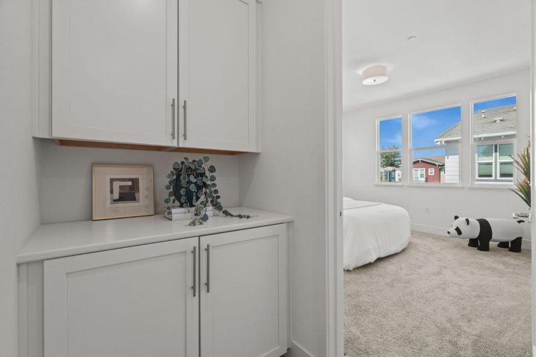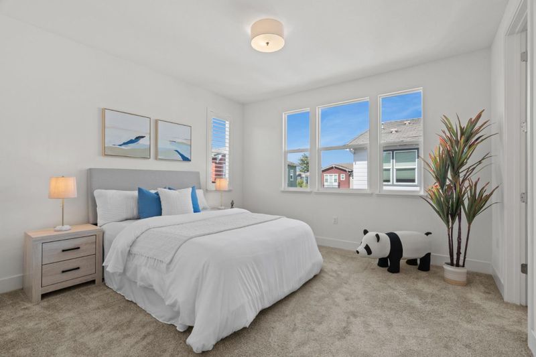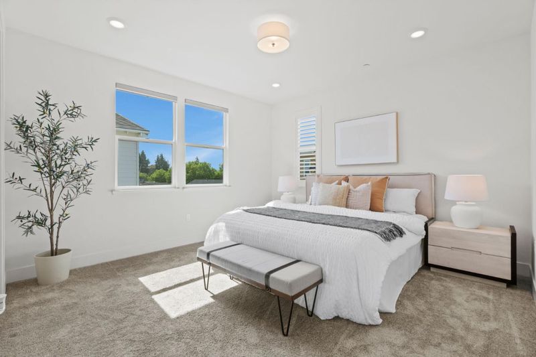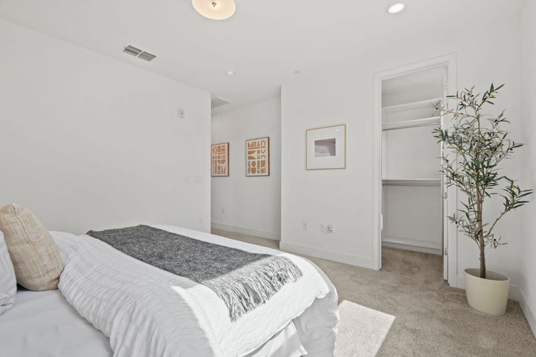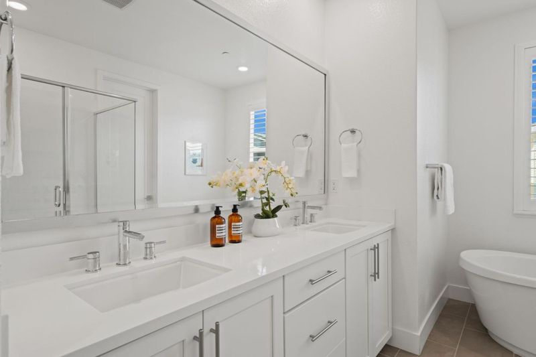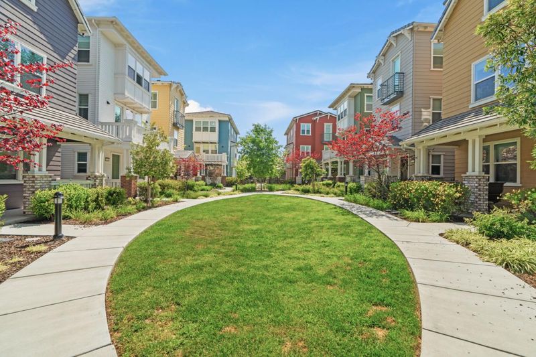
$1,875,000
1,710
SQ FT
$1,096
SQ/FT
110 Hacienda Lane
@ Ortega Ave - 206 - San Antonio, Mountain View
- 3 Bed
- 4 (3/1) Bath
- 2 Park
- 1,710 sqft
- MOUNTAIN VIEW
-

-
Sat Apr 26, 1:30 pm - 4:30 pm
Rarely available south facing end-unit at the quiet side of the community close to everything!
-
Sun Apr 27, 1:30 pm - 4:30 pm
Rarely available south facing end-unit at the quiet side of the community close to everything!
Conveniently nestled at the nexus of Palo Alto/Los Altos/ Mountain View, this stunning 7-year new home offers the best of Bay Area living! Rarely available end-unit occupies one of the most coveted lots in highly desirable Estancia community, soaking in abundant natural light from sunrise to sunset with exposures from the east, south, and west. Main floor boasts elegant wood flooring and a seamless flow from the spacious living room to the contemporary kitchen w/ granite countertops, large central island, upscale Professional Series Bertazzoni appliances. A decent sized balcony off the living room extends living space outdoors, perfect for relaxation or entertaining. All bedrooms are en-suite. The ground-floor bedroom suite is perfect for guests or home office. The top floor features two bedroom suites offering privacy and comfort. Walk-in closet with organizers and a spa-like bathroom with dual sinks, separate tub & shower in the primary suite. Just steps from Mora Park and minutes to Google, Apple, LinkedIn, Waymo, Coinbase and more. Enjoy unbeatable proximity to fine dinging/shopping, bakeries, parks, farmers markets. Easy access to HWY 85, 101, 237, and Central Expressway. Located in the top-ranked Los Altos High School district!
- Days on Market
- 1 day
- Current Status
- Active
- Original Price
- $1,875,000
- List Price
- $1,875,000
- On Market Date
- Apr 24, 2025
- Property Type
- Townhouse
- Area
- 206 - San Antonio
- Zip Code
- 94040
- MLS ID
- ML82004029
- APN
- 148-33-067
- Year Built
- 2019
- Stories in Building
- 3
- Possession
- COE
- Data Source
- MLSL
- Origin MLS System
- MLSListings, Inc.
Waldorf School Of The Peninsula
Private 6-12
Students: 250 Distance: 0.3mi
Monta Loma Elementary School
Public K-5 Elementary, Coed
Students: 425 Distance: 0.4mi
Independent Study Program School
Public K-8
Students: 7 Distance: 0.4mi
Quantum Camp
Private 1-8
Students: 136 Distance: 0.6mi
Mariano Castro Elementary School
Public K-5 Elementary
Students: 268 Distance: 0.6mi
Gabriela Mistral Elementary
Public K-5
Students: 373 Distance: 0.7mi
- Bed
- 3
- Bath
- 4 (3/1)
- Double Sinks, Full on Ground Floor, Oversized Tub, Primary - Oversized Tub, Primary - Stall Shower(s), Shower and Tub, Tile, Updated Bath
- Parking
- 2
- Attached Garage, Common Parking Area, Guest / Visitor Parking
- SQ FT
- 1,710
- SQ FT Source
- Unavailable
- Lot SQ FT
- 793.0
- Lot Acres
- 0.018205 Acres
- Kitchen
- Cooktop - Gas, Countertop - Granite, Dishwasher, Exhaust Fan, Garbage Disposal, Island, Microwave, Oven - Gas, Pantry, Refrigerator
- Cooling
- Central AC
- Dining Room
- Dining "L", Eat in Kitchen
- Disclosures
- Natural Hazard Disclosure
- Family Room
- No Family Room
- Flooring
- Carpet, Tile, Wood
- Foundation
- Concrete Slab
- Heating
- Central Forced Air - Gas
- Laundry
- Inside, Washer / Dryer
- Possession
- COE
- Architectural Style
- Contemporary
- * Fee
- $481
- Name
- National Association Management
- *Fee includes
- Common Area Electricity, Common Area Gas, Exterior Painting, Insurance - Common Area, Insurance - Structure, Landscaping / Gardening, Maintenance - Exterior, Maintenance - Road, Management Fee, Reserves, and Roof
MLS and other Information regarding properties for sale as shown in Theo have been obtained from various sources such as sellers, public records, agents and other third parties. This information may relate to the condition of the property, permitted or unpermitted uses, zoning, square footage, lot size/acreage or other matters affecting value or desirability. Unless otherwise indicated in writing, neither brokers, agents nor Theo have verified, or will verify, such information. If any such information is important to buyer in determining whether to buy, the price to pay or intended use of the property, buyer is urged to conduct their own investigation with qualified professionals, satisfy themselves with respect to that information, and to rely solely on the results of that investigation.
School data provided by GreatSchools. School service boundaries are intended to be used as reference only. To verify enrollment eligibility for a property, contact the school directly.
