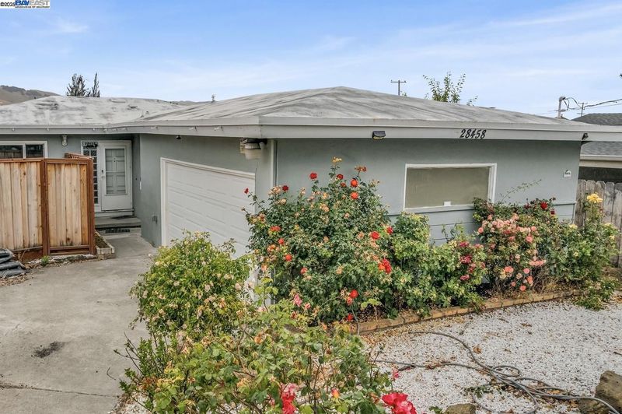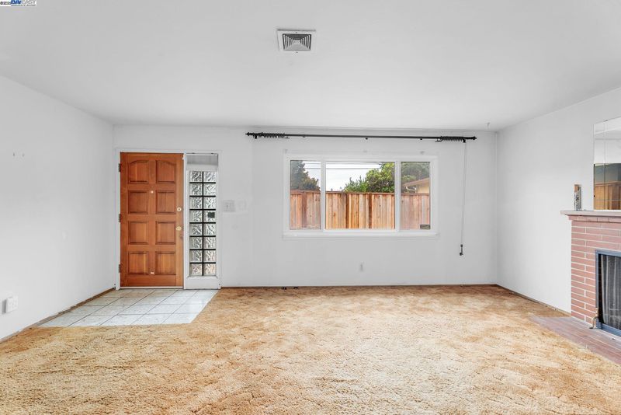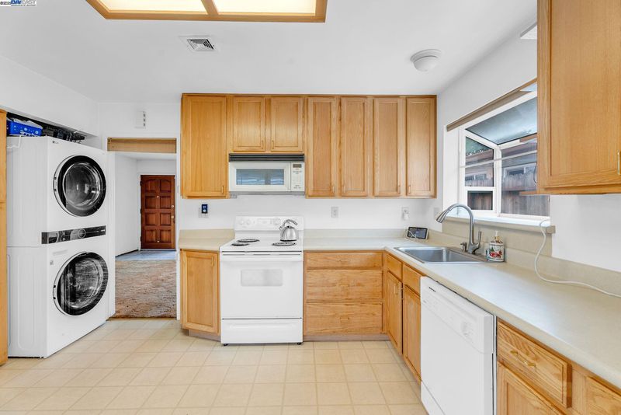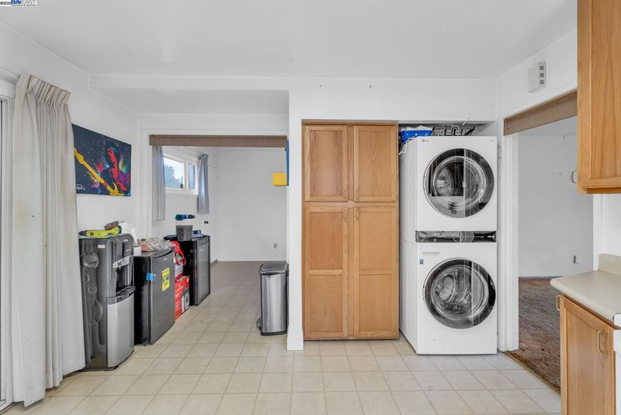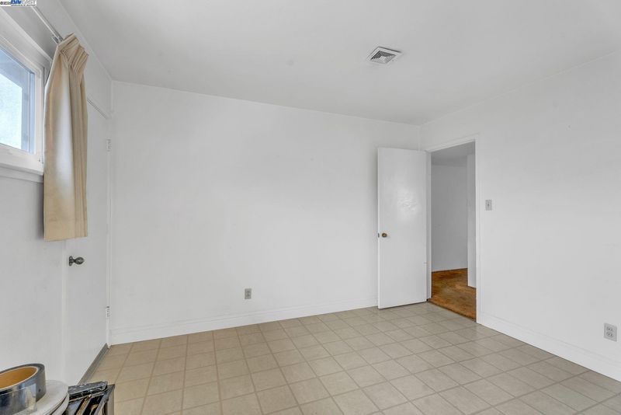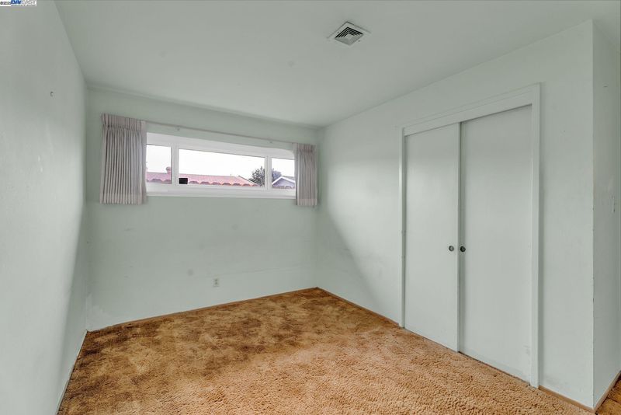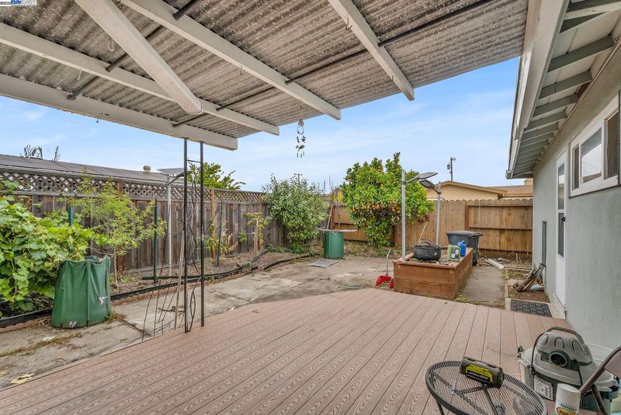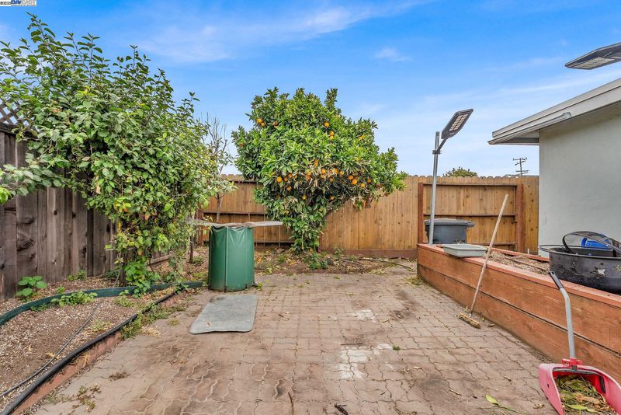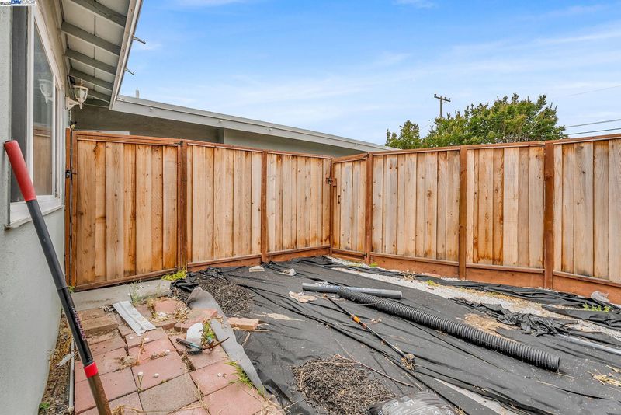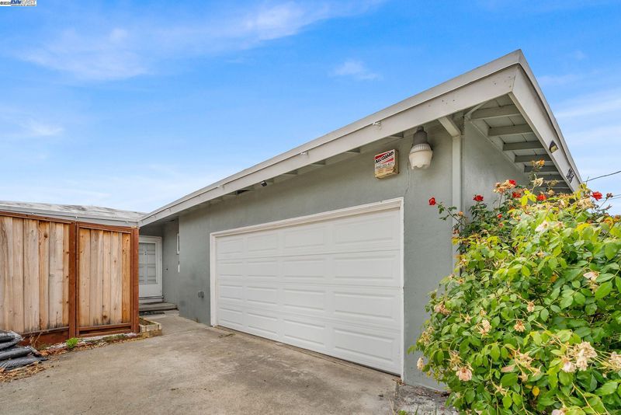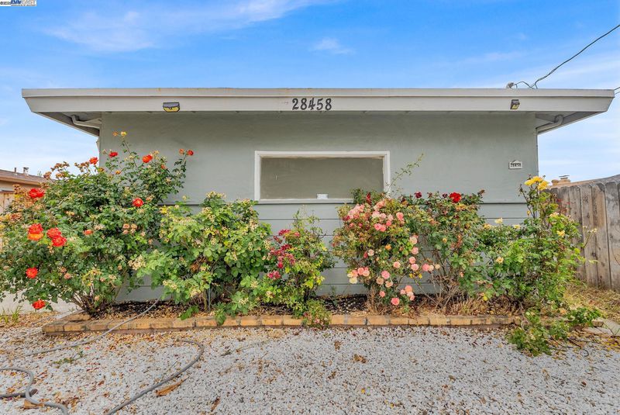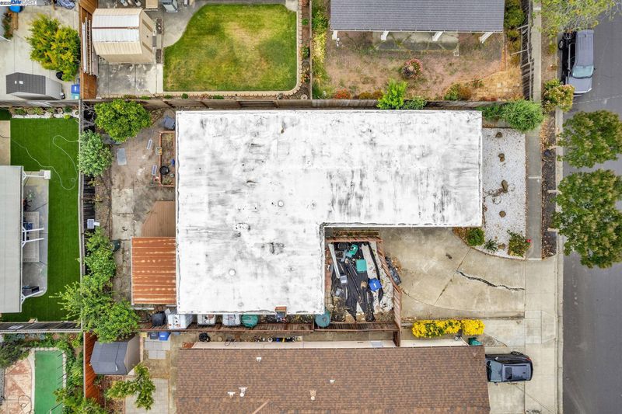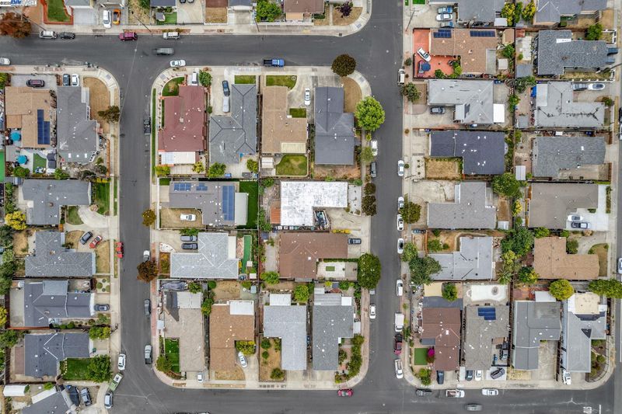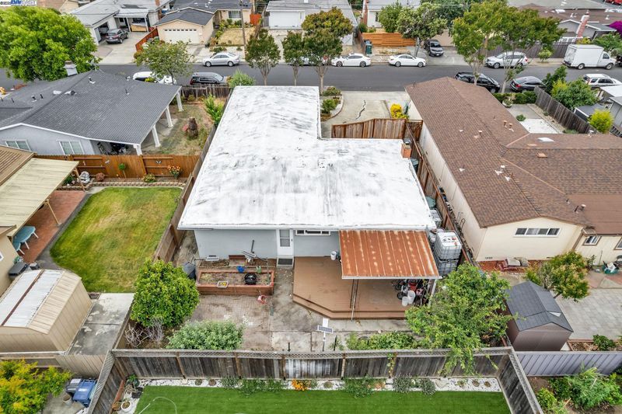
$748,888
1,224
SQ FT
$612
SQ/FT
28458 Etta Ave
@ Minerva - Other, Hayward
- 3 Bed
- 2 Bath
- 2 Park
- 1,224 sqft
- Hayward
-

-
Sat Jun 21, 11:00 am - 4:00 pm
Welcome!
-
Sun Jun 22, 11:00 am - 4:30 pm
Welcome
Welcome to an incredible opportunity to design your ideal home! This charming 3-bedroom property, complete with a versatile flex space and 2 baths, is a perfect candidate for a cosmetic makeover in Hayward. The residence boasts a practical layout with generously sized bedrooms, a sunlit kitchen, and a warm living area. You have the option to enhance the eat-in kitchen for added space or transform the flex area to suit your needs. The expansive backyard and side yard present numerous possibilities—consider extending the living room wall to craft a stylish open-concept great room; the options are endless! Enjoy your own backyard oasis featuring over 15 fruit trees and mature grapevines, all equipped with a custom-built rain irrigation system. When in season, an abundance of plum and cherry's make for delicious jam and preservatives! Ideally situated in a neighborhood with a walk score of 70, this home is just minutes from the South Hayward BART station and is close to schools, the Matt Jimenez Community Center, parks, shopping, dining, and much more. Join us for open houses this Saturday and Sunday and start envisioning your future home!
- Current Status
- New
- Original Price
- $748,888
- List Price
- $748,888
- On Market Date
- Jun 20, 2025
- Property Type
- Detached
- D/N/S
- Other
- Zip Code
- 94544
- MLS ID
- 41102139
- APN
- 4651067
- Year Built
- 1955
- Stories in Building
- 1
- Possession
- Negotiable
- Data Source
- MAXEBRDI
- Origin MLS System
- BAY EAST
Ruus Elementary School
Public K-6 Elementary
Students: 486 Distance: 0.4mi
Cesar Chavez Middle School
Public 7-8 Middle
Students: 554 Distance: 0.6mi
Kingdom Builder Christian Private School
Private K-12
Students: 7 Distance: 0.7mi
Tyrrell Elementary School
Public K-6 Elementary
Students: 675 Distance: 0.7mi
Bowman Elementary School
Public K-6 Elementary, Yr Round
Students: 301 Distance: 0.9mi
Tennyson High School
Public 9-12 Secondary
Students: 1423 Distance: 0.9mi
- Bed
- 3
- Bath
- 2
- Parking
- 2
- Attached
- SQ FT
- 1,224
- SQ FT Source
- Public Records
- Lot SQ FT
- 5,000.0
- Lot Acres
- 0.12 Acres
- Pool Info
- None
- Kitchen
- Dishwasher, Refrigerator, Dryer, Washer, Counter - Solid Surface, Disposal
- Cooling
- No Air Conditioning
- Disclosures
- Nat Hazard Disclosure, Disclosure Package Avail
- Entry Level
- Exterior Details
- Back Yard, Front Yard, Side Yard, Sprinklers Automatic, Garden, Low Maintenance
- Flooring
- Linoleum, Carpet
- Foundation
- Fire Place
- Living Room
- Heating
- Forced Air
- Laundry
- Dryer, Washer, In Kitchen
- Main Level
- 3 Bedrooms, 2 Baths, Primary Bedrm Suite - 1, Main Entry
- Possession
- Negotiable
- Architectural Style
- Ranch, Traditional
- Construction Status
- Existing
- Additional Miscellaneous Features
- Back Yard, Front Yard, Side Yard, Sprinklers Automatic, Garden, Low Maintenance
- Location
- Back Yard, Front Yard, Sprinklers In Rear
- Roof
- See Remarks
- Fee
- Unavailable
MLS and other Information regarding properties for sale as shown in Theo have been obtained from various sources such as sellers, public records, agents and other third parties. This information may relate to the condition of the property, permitted or unpermitted uses, zoning, square footage, lot size/acreage or other matters affecting value or desirability. Unless otherwise indicated in writing, neither brokers, agents nor Theo have verified, or will verify, such information. If any such information is important to buyer in determining whether to buy, the price to pay or intended use of the property, buyer is urged to conduct their own investigation with qualified professionals, satisfy themselves with respect to that information, and to rely solely on the results of that investigation.
School data provided by GreatSchools. School service boundaries are intended to be used as reference only. To verify enrollment eligibility for a property, contact the school directly.
