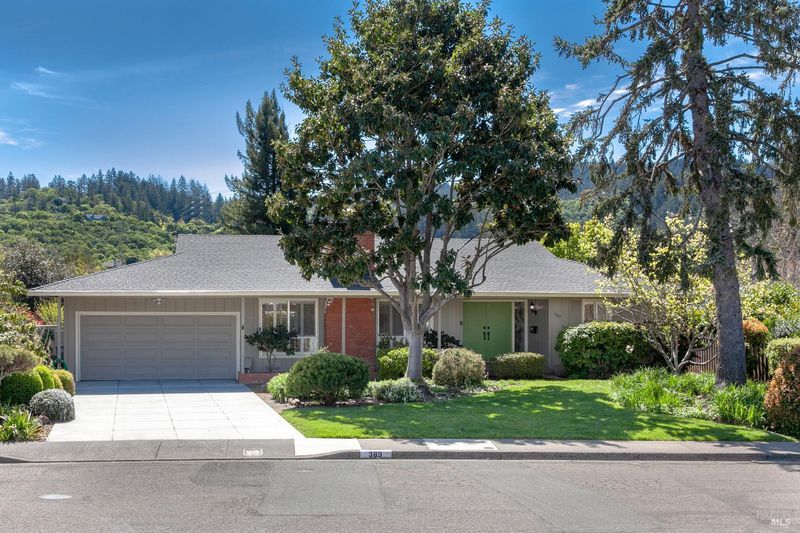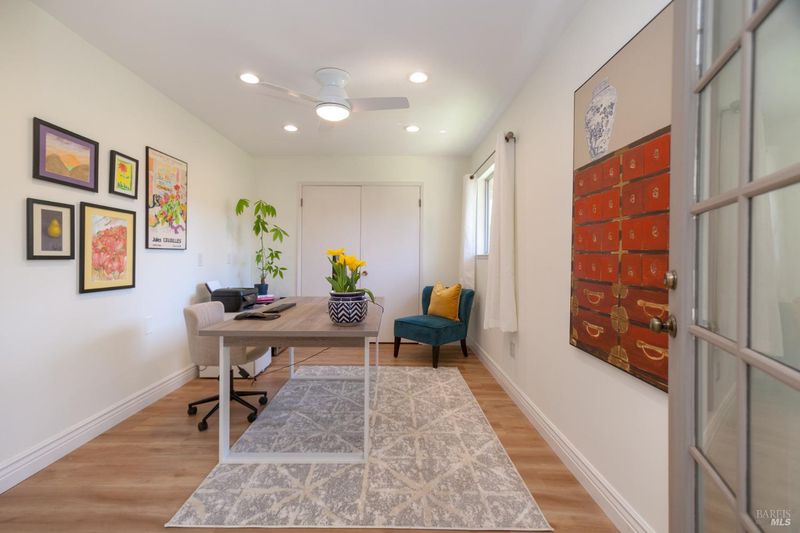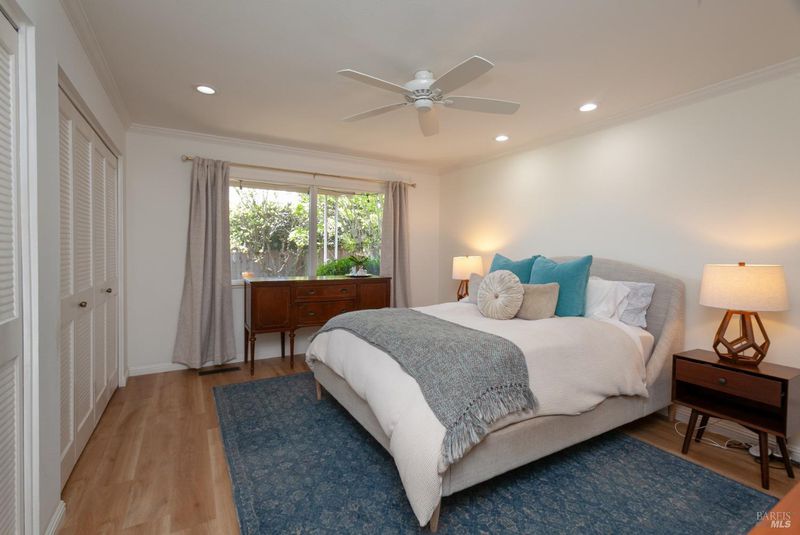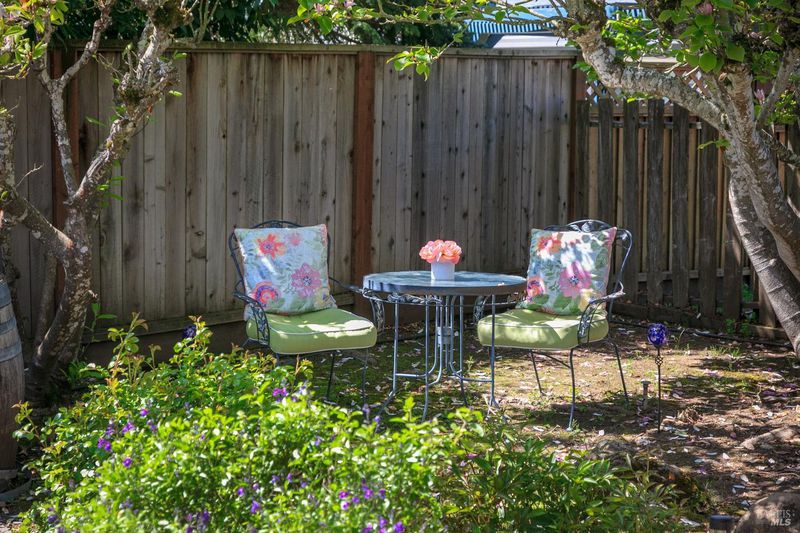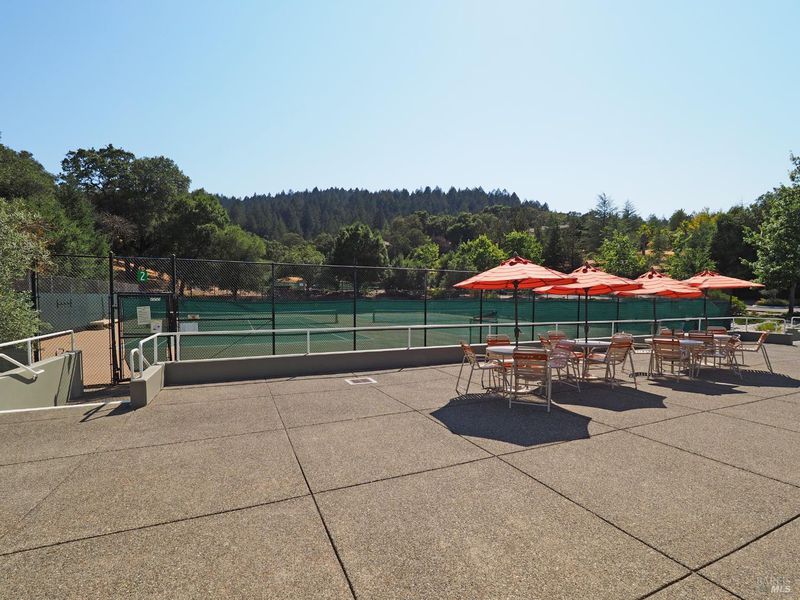 Sold At Asking
Sold At Asking
$795,000
1,591
SQ FT
$500
SQ/FT
389 Mockingbird Circle
@ Autumn Leaf - Oakmont, Santa Rosa
- 2 Bed
- 2 Bath
- 4 Park
- 1,591 sqft
- Santa Rosa
-

Welcome to 389 Mockingbird Circle, a contemporary residence in a highly desirable Oakmont location. This elegant home offers a thoughtfully designed Manzanita floor plan, with two bedrooms, two bathrooms, plus an office. The interior boasts numerous updates, including LVP flooring throughout, fresh interior paint, recessed lighting, and crown molding, enhancing the home's modern appeal. The living area is highlighted by a striking stacked stone fireplace surround with gas insert, creating a warm and inviting atmosphere. The kitchen is a chef's delight, equipped with stainless steel appliances, painted cabinets and solid surface counters, and a subway tile backsplash. Enjoy the convenience of inside laundry facilities. Outside, the private backyard offers a covered patio, perfect for outdoor entertaining or a quiet moment of reflection. Gardeners will delight in the rose garden, peonies, lavender, and Meyer lemon tree! Discover everything Oakmont has to offer, including two golf course, three recreation centers, swimming pools, fitness centers, 100+ clubs, and endless activities. You won't find much reason to leave, but if you do wine country's natural beauty, world class wineries and fine dining is at your fingertips.
- Days on Market
- 14 days
- Current Status
- Sold
- Sold Price
- $795,000
- Sold At List Price
- -
- Original Price
- $795,000
- List Price
- $795,000
- On Market Date
- Apr 10, 2025
- Contingent Date
- Apr 15, 2025
- Contract Date
- Apr 24, 2025
- Close Date
- Apr 29, 2025
- Property Type
- Single Family Residence
- Area
- Oakmont
- Zip Code
- 95409
- MLS ID
- 325028816
- APN
- 016-262-002-000
- Year Built
- 1969
- Stories in Building
- Unavailable
- Possession
- Seller Rent Back, See Remarks
- COE
- Apr 29, 2025
- Data Source
- BAREIS
- Origin MLS System
Kenwood Elementary School
Public K-6 Elementary
Students: 138 Distance: 2.4mi
Heidi Hall's New Song Isp
Private K-12
Students: NA Distance: 2.9mi
Austin Creek Elementary School
Public K-6 Elementary
Students: 387 Distance: 3.1mi
Strawberry Elementary School
Public 4-6 Elementary
Students: 397 Distance: 3.8mi
Rincon Valley Charter School
Charter K-8 Middle
Students: 361 Distance: 4.1mi
Sequoia Elementary School
Public K-6 Elementary
Students: 400 Distance: 4.1mi
- Bed
- 2
- Bath
- 2
- Parking
- 4
- Attached, Garage Facing Front, Interior Access
- SQ FT
- 1,591
- SQ FT Source
- Assessor Auto-Fill
- Lot SQ FT
- 8,499.0
- Lot Acres
- 0.1951 Acres
- Pool Info
- Common Facility
- Kitchen
- Other Counter
- Cooling
- Central
- Dining Room
- Formal Room
- Flooring
- Vinyl
- Fire Place
- Gas Log, Living Room
- Heating
- Central
- Laundry
- Laundry Closet
- Main Level
- Bedroom(s), Dining Room, Full Bath(s), Garage, Kitchen, Living Room, Primary Bedroom
- Views
- Mountains
- Possession
- Seller Rent Back, See Remarks
- Architectural Style
- Ranch
- * Fee
- $129
- Name
- Oakmont Village Association
- Phone
- (707) 539-1611
- *Fee includes
- Common Areas, Management, Pool, and Recreation Facility
MLS and other Information regarding properties for sale as shown in Theo have been obtained from various sources such as sellers, public records, agents and other third parties. This information may relate to the condition of the property, permitted or unpermitted uses, zoning, square footage, lot size/acreage or other matters affecting value or desirability. Unless otherwise indicated in writing, neither brokers, agents nor Theo have verified, or will verify, such information. If any such information is important to buyer in determining whether to buy, the price to pay or intended use of the property, buyer is urged to conduct their own investigation with qualified professionals, satisfy themselves with respect to that information, and to rely solely on the results of that investigation.
School data provided by GreatSchools. School service boundaries are intended to be used as reference only. To verify enrollment eligibility for a property, contact the school directly.
