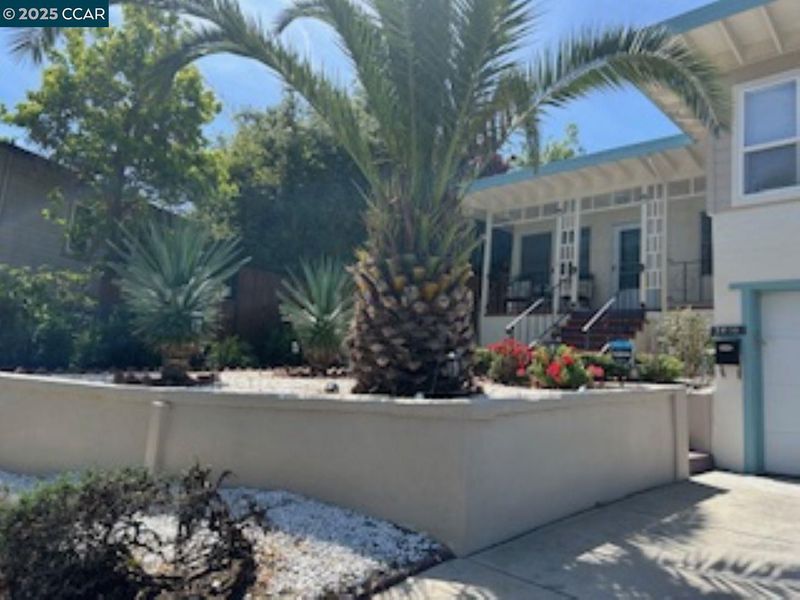
$650,000
1,104
SQ FT
$589
SQ/FT
2450 Bella Vista Ave
@ Oak - Alhambra Heights, Martinez
- 3 Bed
- 1 Bath
- 1 Park
- 1,104 sqft
- Martinez
-

6 steps up entry to all 1 level home upon entrance. Quiet street, private fenced back yard, with shady patio oasis & private picnic area in back to relax. All new appliances, spacious retro kitchen with re-faced kitchen cabinets, new heating & air, sec 1 clearance & roof cert. 1 large sunny bedroom up front, with built in cabinetry, could be used as home office, 2 smaller private bedrooms in back of home, that open to quiet fenced patio. Low maintenance yard, with single car garage with remote. $5000 Closing cost credit to buyer @ COE.
- Current Status
- New
- Original Price
- $650,000
- List Price
- $650,000
- On Market Date
- Apr 24, 2025
- Property Type
- Detached
- D/N/S
- Alhambra Heights
- Zip Code
- 94553
- MLS ID
- 41094731
- APN
- 3751830211
- Year Built
- 1949
- Stories in Building
- 1
- Possession
- COE
- Data Source
- MAXEBRDI
- Origin MLS System
- CONTRA COSTA
John Muir Elementary School
Public K-5 Elementary
Students: 434 Distance: 0.6mi
Briones (Alternative) School
Public K-12 Alternative
Students: 63 Distance: 0.8mi
Martinez Adult High
Public n/a Adult Education
Students: NA Distance: 0.9mi
Vicente Martinez High School
Public 9-12 Continuation
Students: 75 Distance: 0.9mi
New Vistas Christian School
Private 3-12 Special Education, Combined Elementary And Secondary, Religious, Coed
Students: 7 Distance: 0.9mi
Alhambra Senior High School
Public 9-12 Secondary
Students: 1232 Distance: 0.9mi
- Bed
- 3
- Bath
- 1
- Parking
- 1
- Attached, Garage Door Opener
- SQ FT
- 1,104
- SQ FT Source
- Owner
- Lot SQ FT
- 3,150.0
- Lot Acres
- 0.07 Acres
- Pool Info
- None
- Kitchen
- Dishwasher, Disposal, Gas Range, Microwave, Washer, 220 Volt Outlet, Eat In Kitchen, Garbage Disposal, Gas Range/Cooktop
- Cooling
- Central Air
- Disclosures
- Home Warranty Plan, Nat Hazard Disclosure
- Entry Level
- Exterior Details
- Backyard, Terraced Up
- Flooring
- Hardwood, Linoleum, Tile
- Foundation
- Fire Place
- None
- Heating
- Floor Furnace, Forced Air
- Laundry
- Dryer, In Garage, Washer
- Main Level
- 3 Bedrooms, 1.5 Baths
- Views
- None
- Possession
- COE
- Basement
- Crawl Space
- Architectural Style
- Bungalow
- Non-Master Bathroom Includes
- Other
- Construction Status
- Existing
- Additional Miscellaneous Features
- Backyard, Terraced Up
- Location
- Regular, Landscape Front
- Pets
- Yes
- Roof
- Metal
- Water and Sewer
- Public
- Fee
- Unavailable
MLS and other Information regarding properties for sale as shown in Theo have been obtained from various sources such as sellers, public records, agents and other third parties. This information may relate to the condition of the property, permitted or unpermitted uses, zoning, square footage, lot size/acreage or other matters affecting value or desirability. Unless otherwise indicated in writing, neither brokers, agents nor Theo have verified, or will verify, such information. If any such information is important to buyer in determining whether to buy, the price to pay or intended use of the property, buyer is urged to conduct their own investigation with qualified professionals, satisfy themselves with respect to that information, and to rely solely on the results of that investigation.
School data provided by GreatSchools. School service boundaries are intended to be used as reference only. To verify enrollment eligibility for a property, contact the school directly.



