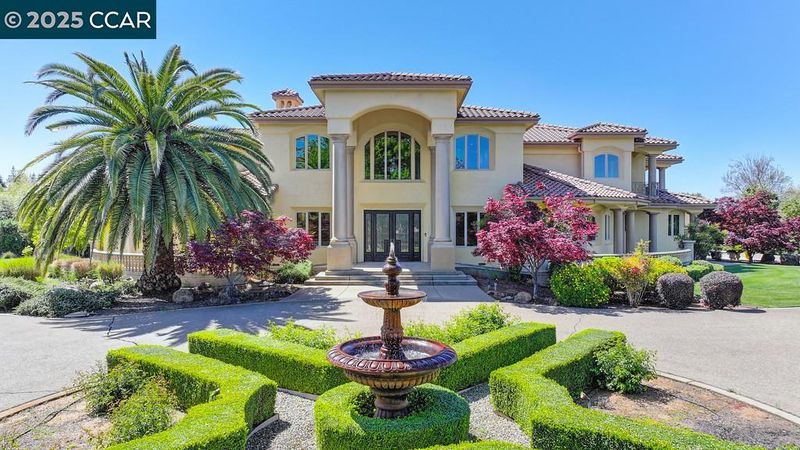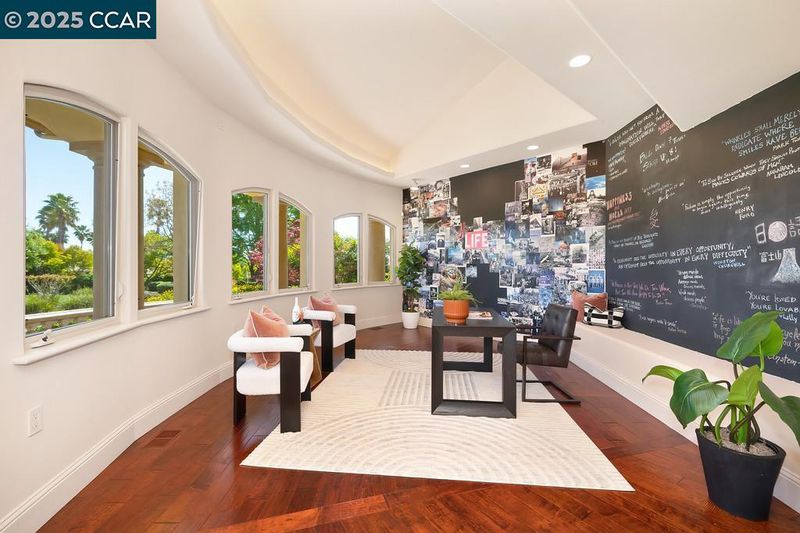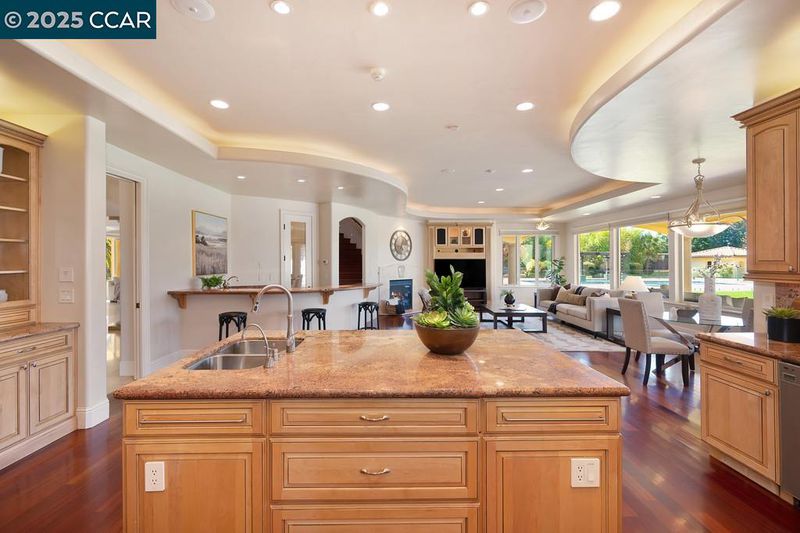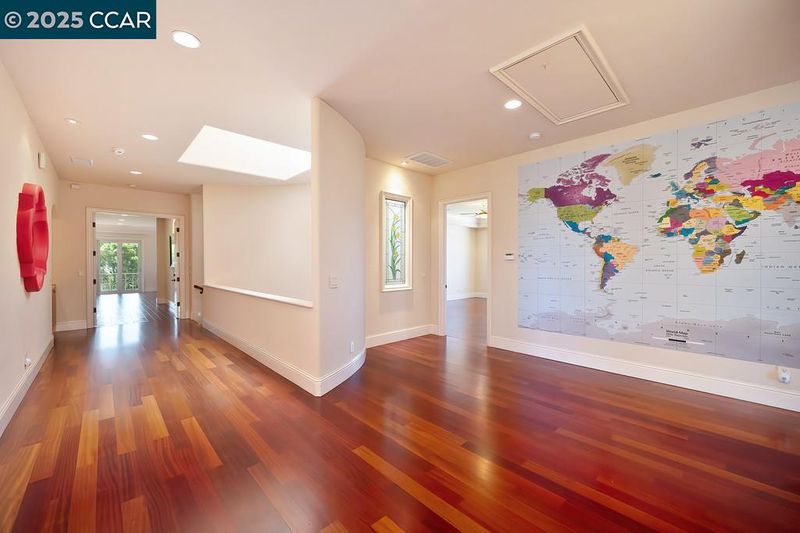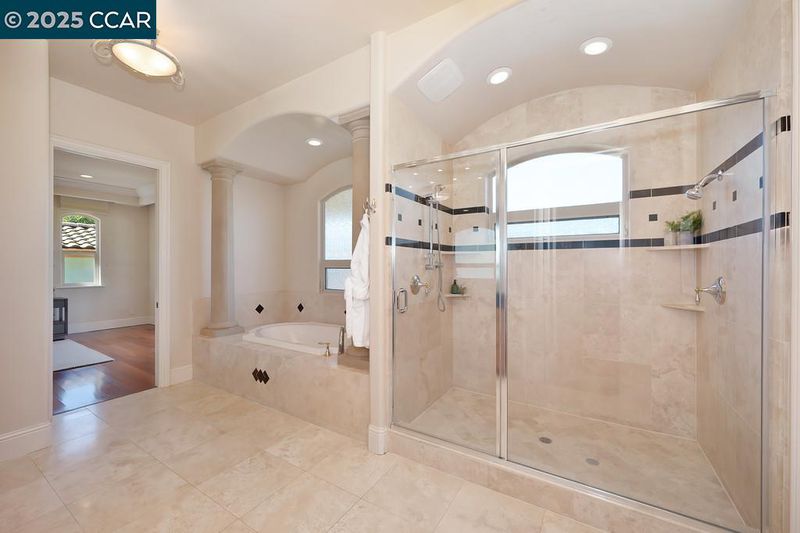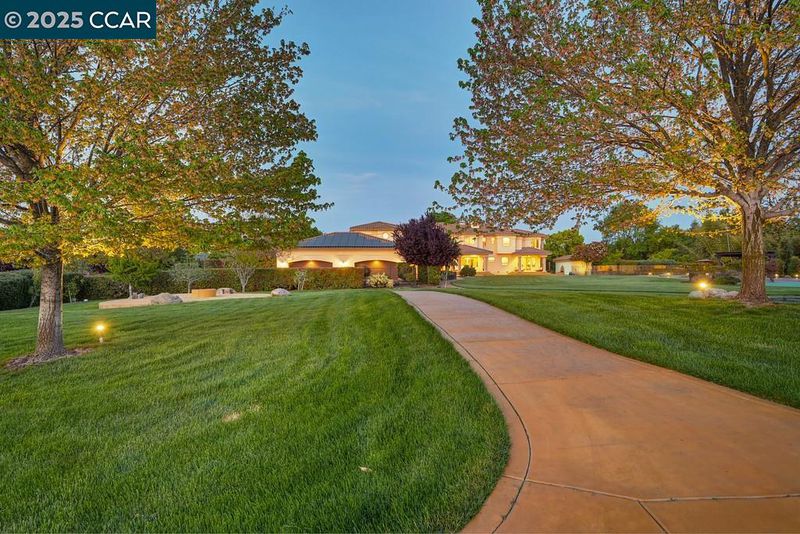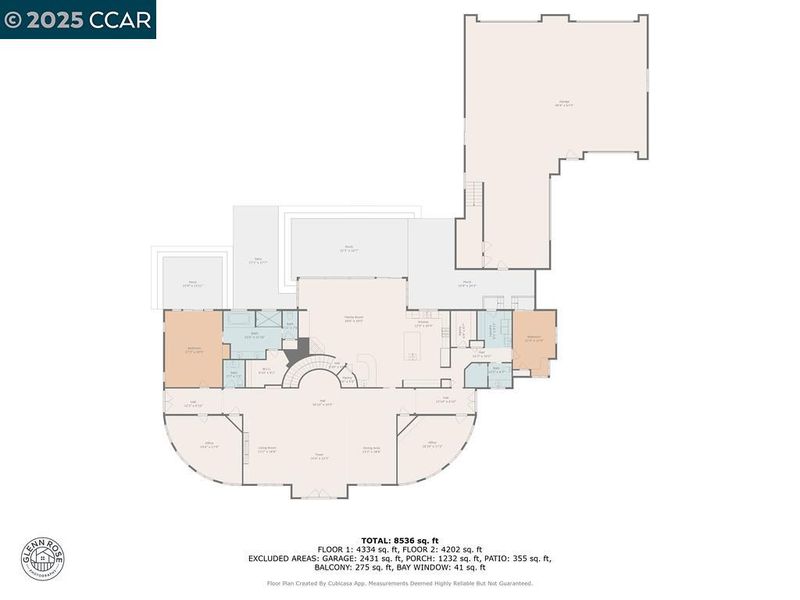
$4,388,888
8,985
SQ FT
$488
SQ/FT
5037 Milton Ranch Rd
@ Pyracantha - Other, Shingle Springs
- 6 Bed
- 6.5 (6/1) Bath
- 10 Park
- 8,985 sqft
- Shingle Springs
-

-
Sat Apr 26, 1:00 pm - 5:00 pm
~ First Open house on Saturday April 26th from 1-5pm & Sunday April 27th from 1-5pm ~
-
Sun Apr 27, 1:00 pm - 5:00 pm
~ First Open house on Saturday April 26th from 1-5pm & Sunday April 27th from 1-5pm ~
This gorgeous magnificent home has the open concept everyone is looking for light & bright open spacious floor plan, which maximizes natural light in the home as it invigorates space and uplifts the spirit for positive energy. This multi-generational family paradise was designed and custom built by Feng Shui. The ancient Chinese practice of designing spaces to promote harmony, balance, and positive energy. The mouth of the “CHI” is consider the front door so keeping the path clear and unobstructed is essential for welcoming positive energy. This gorgeous estate located in the gated Milton Ranch features 6 spacious bedrooms, 6.5 bathrooms, 10 car garage, library room, 2 master suites. The beautiful luxurious gourmet kitchen features, granite countertops, custom backsplash, breakfast bar seating, stainless steel appliances, gas range, hardwood flooring, recessed lighting throughout, ceiling fans, & freshly painted. As you walk out you are captured by the breathtaking backyard with a large garden over 27 fruit trees, tennis court, basketball court, beautiful gleaming pool & spa enclosed with a clear glass fence, 5 acres fully-fenced, custom Torii gate, lush bamboo forest this beauty is truly one-of-a-kind an entertainers dream!!
- Current Status
- New
- Original Price
- $4,388,888
- List Price
- $4,388,888
- On Market Date
- Apr 24, 2025
- Property Type
- Detached
- D/N/S
- Other
- Zip Code
- 95682
- MLS ID
- 41094783
- APN
- 109460017000
- Year Built
- 2002
- Stories in Building
- 2
- Possession
- COE, Negotiable
- Data Source
- MAXEBRDI
- Origin MLS System
- CONTRA COSTA
Thorson Family School
Private 1-9
Students: 6 Distance: 1.9mi
Providence Christian School
Private K-8
Students: 178 Distance: 2.4mi
Ponderosa High School
Public 9-12 Secondary
Students: 1865 Distance: 2.7mi
Blue Mountain Christian Academy
Private 1-12
Students: 7 Distance: 2.8mi
Buckeye Elementary School
Public K-5 Elementary
Students: 365 Distance: 3.1mi
Camerado Springs Middle School
Public 6-8 Middle
Students: 595 Distance: 3.2mi
- Bed
- 6
- Bath
- 6.5 (6/1)
- Parking
- 10
- Attached, RV/Boat Parking, Tandem, Workshop in Garage, Boat, Drive Thru Garage, RV Access, RV Storage, Garage Door Opener
- SQ FT
- 8,985
- SQ FT Source
- Public Records
- Lot SQ FT
- 217,800.0
- Lot Acres
- 5.0 Acres
- Pool Info
- Gunite, Fenced, On Lot, Pool/Spa Combo, Sport, Outdoor Pool
- Kitchen
- Dishwasher, Double Oven, Disposal, Microwave, Oven, Range, Refrigerator, Trash Compactor, Eat In Kitchen, Garbage Disposal, Island, Oven Built-in, Range/Oven Built-in
- Cooling
- Ceiling Fan(s), Central Air, Zoned, Multi Units
- Disclosures
- Nat Hazard Disclosure
- Entry Level
- Exterior Details
- Back Yard, Garden/Play, Side Yard, Garden, Landscape Back, Landscape Front, Storage Area
- Flooring
- Hardwood Flrs Throughout
- Foundation
- Fire Place
- Family Room, Gas, Living Room
- Heating
- Propane, MultiUnits, Central
- Laundry
- Laundry Room, Laundry Chute
- Main Level
- 2 Bedrooms, 2 Baths, Main Entry
- Views
- Other
- Possession
- COE, Negotiable
- Architectural Style
- Mediterranean
- Non-Master Bathroom Includes
- Stall Shower, Tub
- Construction Status
- Existing
- Additional Miscellaneous Features
- Back Yard, Garden/Play, Side Yard, Garden, Landscape Back, Landscape Front, Storage Area
- Location
- Corner Lot, Premium Lot, Regular, Landscape Front, Security Gate, See Remarks, Landscape Back
- Roof
- Tile
- Water and Sewer
- Public, Well
- Fee
- $1,300
MLS and other Information regarding properties for sale as shown in Theo have been obtained from various sources such as sellers, public records, agents and other third parties. This information may relate to the condition of the property, permitted or unpermitted uses, zoning, square footage, lot size/acreage or other matters affecting value or desirability. Unless otherwise indicated in writing, neither brokers, agents nor Theo have verified, or will verify, such information. If any such information is important to buyer in determining whether to buy, the price to pay or intended use of the property, buyer is urged to conduct their own investigation with qualified professionals, satisfy themselves with respect to that information, and to rely solely on the results of that investigation.
School data provided by GreatSchools. School service boundaries are intended to be used as reference only. To verify enrollment eligibility for a property, contact the school directly.
