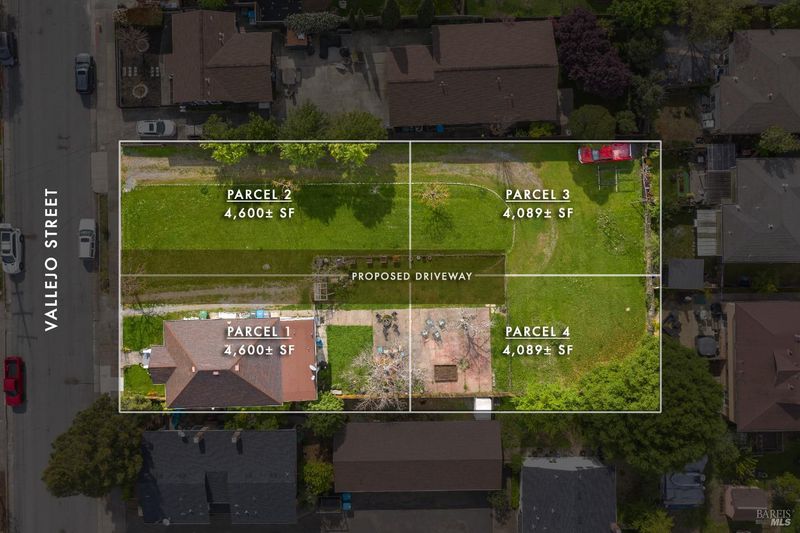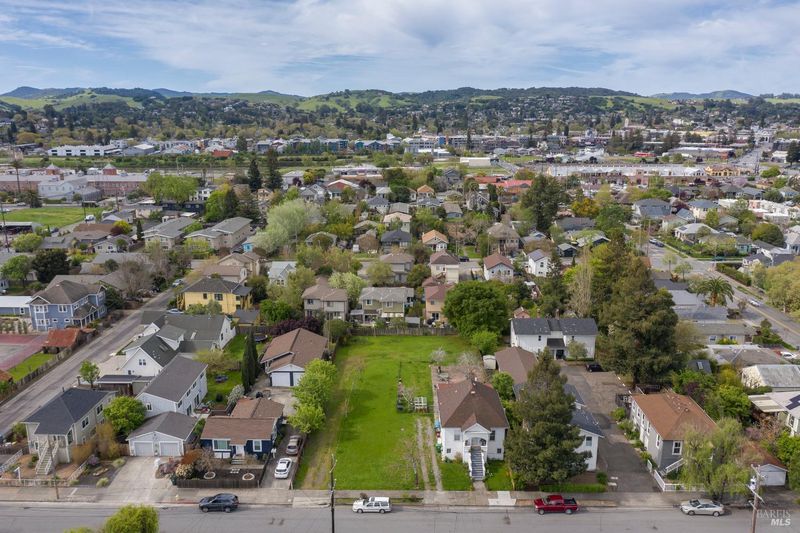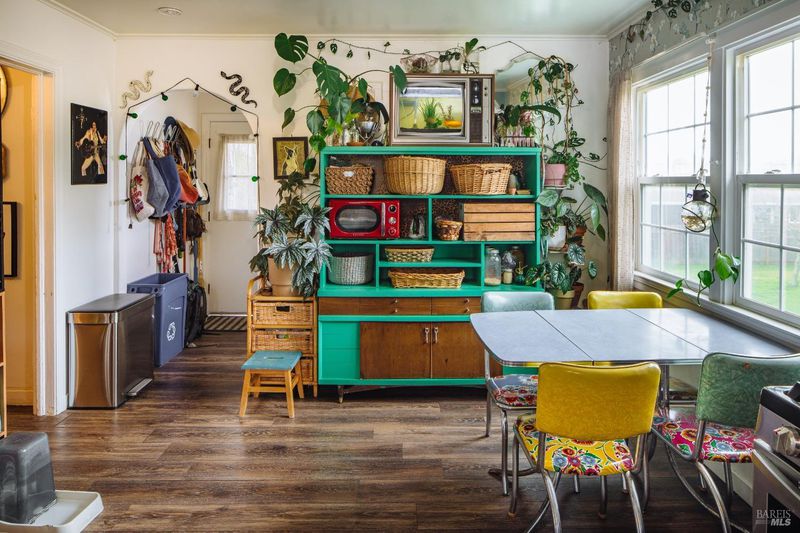
$1,695,000
1,248
SQ FT
$1,358
SQ/FT
316-320 Vallejo Street
@ East D St - Petaluma West, Petaluma
- 3 Bed
- 2 Bath
- 2 Park
- 1,248 sqft
- Petaluma
-

Set in the heart of one of Sonoma County's most vibrant neighborhoods, this rare Midtown offering combines timeless character with exciting future potential. The property spans two generous parcels totaling approx. 17,500 sq ft and features a circa-1890 vintage home with soaring ceilings, 3 bedrooms, and a full basement brimming with possibility. A tentative 4-lot map and preliminary plansboth for subdividing and transforming the existing home into two unitsunlock a wealth of options. Whether you're looking to build multiple units, add value through renovation, or a visionary homeowner dreaming of a lush compound or garden retreat, the flexibility here is rare. Just moments from the SMART train, shopping, dining, and local parks, it's an ideal location for those who crave both community connection and urban convenience. Don't miss this chance to shape something truly special in the heart of Midtown.
- Days on Market
- 0 days
- Current Status
- Active
- Original Price
- $1,695,000
- List Price
- $1,695,000
- On Market Date
- Apr 24, 2025
- Property Type
- Single Family Residence
- Area
- Petaluma West
- Zip Code
- 94952
- MLS ID
- 325031696
- APN
- 007-092-020-000
- Year Built
- 1890
- Stories in Building
- Unavailable
- Possession
- Subject To Tenant Rights
- Data Source
- BAREIS
- Origin MLS System
San Antonio High (Continuation) School
Public 9-12 Continuation
Students: 84 Distance: 0.1mi
Live Oak Charter School
Charter K-8 Elementary
Students: 293 Distance: 0.2mi
Valley Oaks High (Alternative) School
Public 7-12 Alternative
Students: 36 Distance: 0.2mi
Valley Oaks Elementary (Alternative) School
Public K-6 Alternative
Students: 1 Distance: 0.2mi
Petaluma Accelerated Charter
Charter 7-8
Students: 110 Distance: 0.4mi
McKinley Elementary School
Public K-6 Elementary, Coed
Students: 331 Distance: 0.4mi
- Bed
- 3
- Bath
- 2
- Parking
- 2
- RV Possible, Uncovered Parking Space
- SQ FT
- 1,248
- SQ FT Source
- Assessor Agent-Fill
- Lot SQ FT
- 17,576.0
- Lot Acres
- 0.4035 Acres
- Kitchen
- Breakfast Area, Tile Counter
- Cooling
- None
- Flooring
- Laminate
- Heating
- Gas
- Laundry
- Dryer Included, In Basement, Washer Included
- Main Level
- Bedroom(s), Full Bath(s), Kitchen
- Possession
- Subject To Tenant Rights
- Basement
- Partial
- Architectural Style
- Victorian
- Fee
- $0
MLS and other Information regarding properties for sale as shown in Theo have been obtained from various sources such as sellers, public records, agents and other third parties. This information may relate to the condition of the property, permitted or unpermitted uses, zoning, square footage, lot size/acreage or other matters affecting value or desirability. Unless otherwise indicated in writing, neither brokers, agents nor Theo have verified, or will verify, such information. If any such information is important to buyer in determining whether to buy, the price to pay or intended use of the property, buyer is urged to conduct their own investigation with qualified professionals, satisfy themselves with respect to that information, and to rely solely on the results of that investigation.
School data provided by GreatSchools. School service boundaries are intended to be used as reference only. To verify enrollment eligibility for a property, contact the school directly.

















