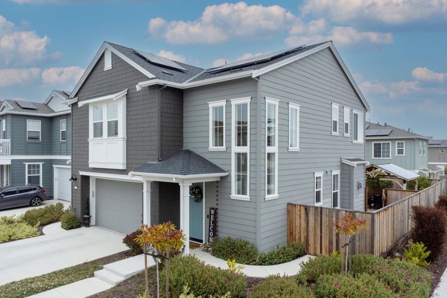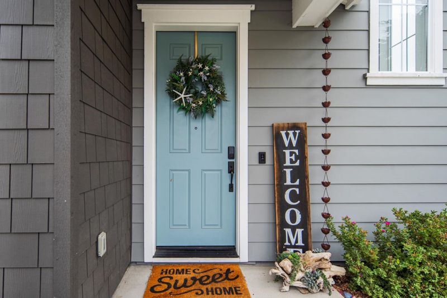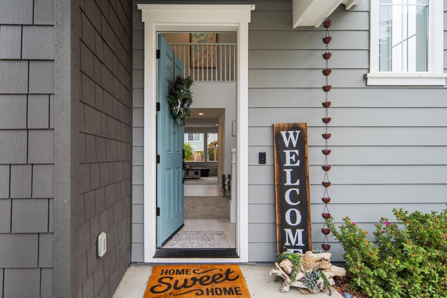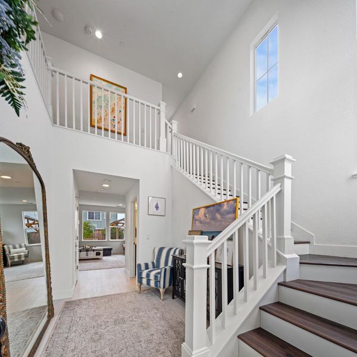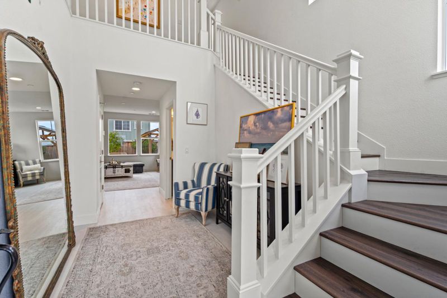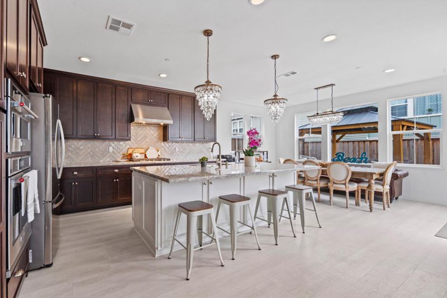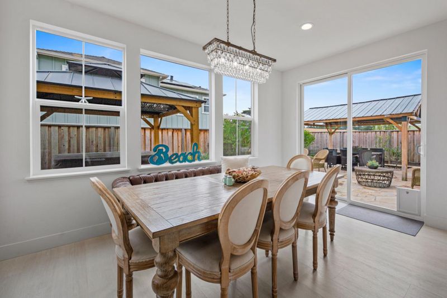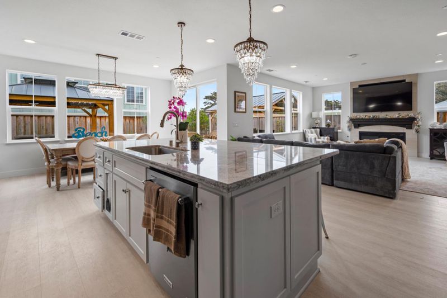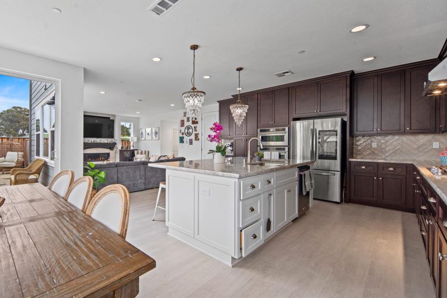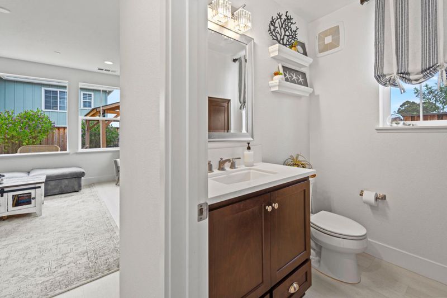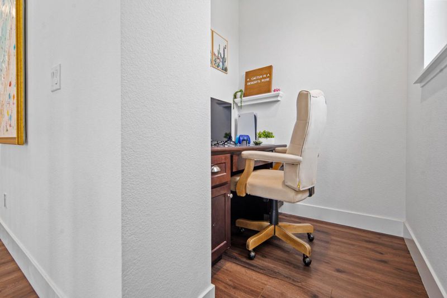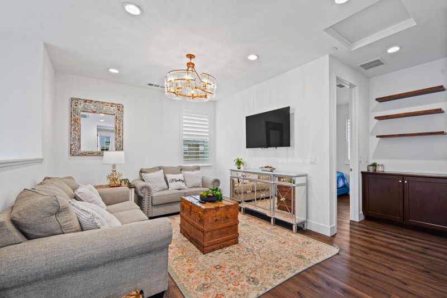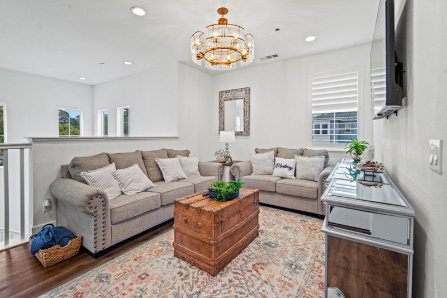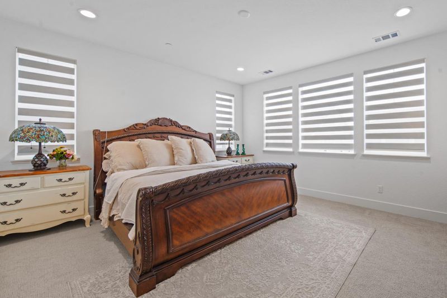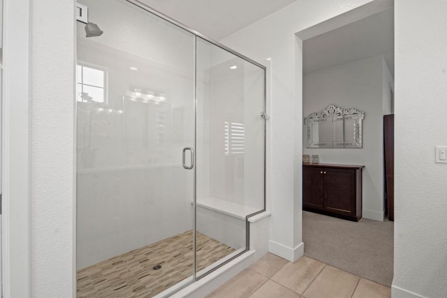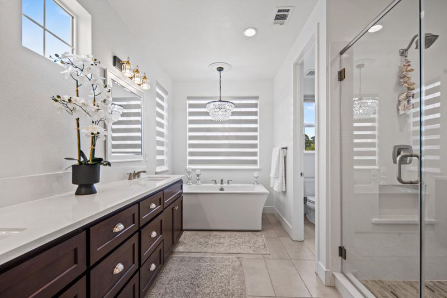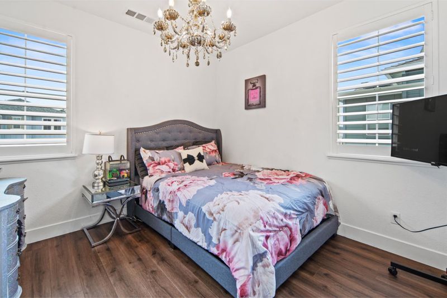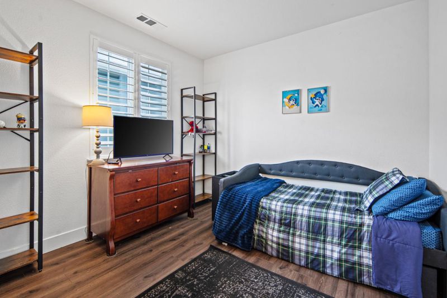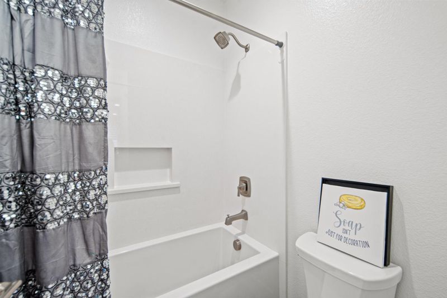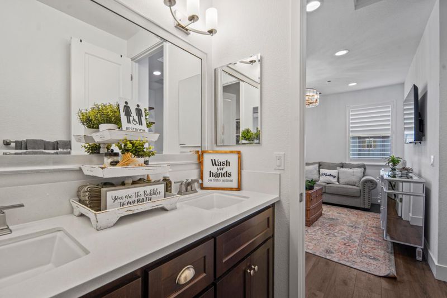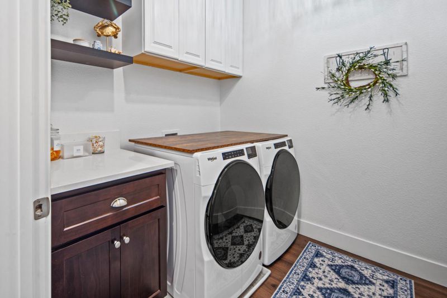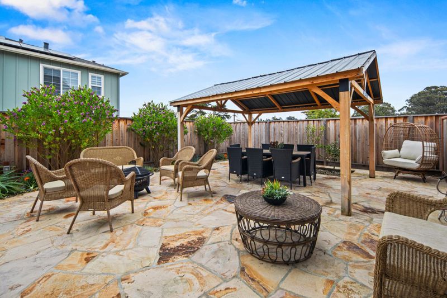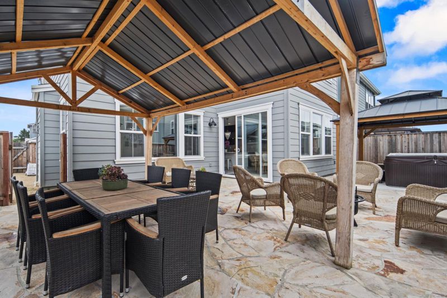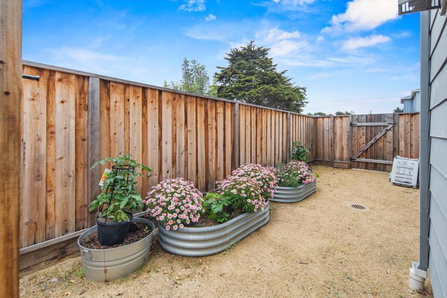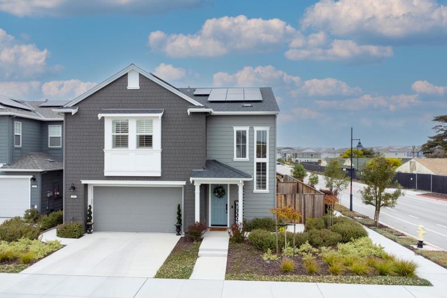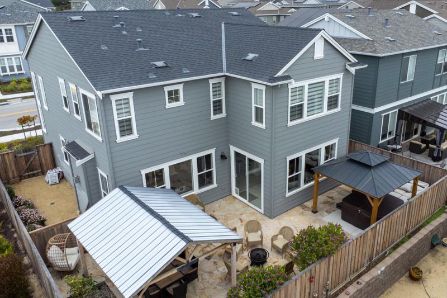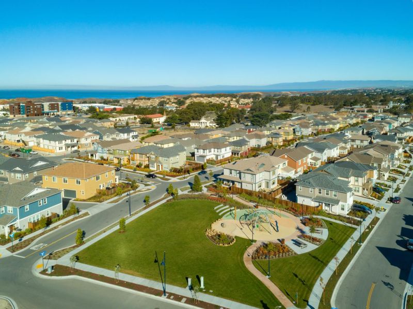
$1,265,000
2,315
SQ FT
$546
SQ/FT
287 Skyview Drive
@ 4th Avenue - 93 - Marina Heights/ The Dunes/ East Garrison, Marina
- 3 Bed
- 3 (2/1) Bath
- 3 Park
- 2,315 sqft
- MARINA
-

-
Fri Apr 25, 3:00 pm - 6:00 pm
-
Sat Apr 26, 2:00 pm - 4:00 pm
Comfortable elegance describes this Plan-1 Beach House located on a south-facing corner lot at The Dunes. The home is filled with light and open to its surroundings, especially for gatherings on the spacious Carmel Stone patio with a hot tub and gazebos for added enjoyment. The main floor is enhanced with 9 plank (Pearl) luxury vinyl while the stairs and the greater part of upstairs is (Platinum Triangle) luxury vinyl along with upgraded carpet in the primary bedroom. Six vintage-style chandeliers throughout the home blend smartly into the tastefully crafted décor. Amenities continue in the kitchen with features such as granite countertops, Herringbone pattern (Arizona Tile) backsplash, high-end Kitchen Aid and Samsung appliances, (Whirlpool in the laundry). The gas fireplace with built-in Heatilator is surrounded floor to ceiling by (Modern Hearth) Dal-Tile. At the top of the stairs is a bright alcove office with built-in desk. Custom remote blinds in the primary bedroom and bath compliment the use of California shutters for certain upstairs privacy windows. Librarian pulls on all cabinet drawers is always a special touch. Solar conveys. The Dunes is the go-to place for proximity to beach, bike paths, Promenade with Trader Joes, Montage Fitness and commuter convenience.
- Days on Market
- 0 days
- Current Status
- Active
- Original Price
- $1,265,000
- List Price
- $1,265,000
- On Market Date
- Apr 24, 2025
- Property Type
- Single Family Home
- Area
- 93 - Marina Heights/ The Dunes/ East Garrison
- Zip Code
- 93933
- MLS ID
- ML82003965
- APN
- 031-258-039-000
- Year Built
- 2022
- Stories in Building
- 2
- Possession
- COE
- Data Source
- MLSL
- Origin MLS System
- MLSListings, Inc.
Marina High School
Public 9-12 Secondary
Students: 584 Distance: 0.8mi
Los Arboles Middle School
Public 6-8 Middle, Yr Round
Students: 568 Distance: 1.2mi
Marina Vista Elementary School
Public K-5 Elementary, Yr Round
Students: 448 Distance: 1.2mi
J. C. Crumpton Elementary School
Public K-5 Elementary, Yr Round
Students: 470 Distance: 1.2mi
Chartwell School
Private 2-12 Special Education, Elementary, Coed
Students: 95 Distance: 1.8mi
George C. Marshall Elementary School
Public K-5 Elementary, Yr Round
Students: 519 Distance: 1.8mi
- Bed
- 3
- Bath
- 3 (2/1)
- Double Sinks, Dual Flush Toilet, Half on Ground Floor, Primary - Oversized Tub, Primary - Stall Shower(s), Shower over Tub - 1, Solid Surface
- Parking
- 3
- Attached Garage, Gate / Door Opener, On Street
- SQ FT
- 2,315
- SQ FT Source
- Unavailable
- Lot SQ FT
- 4,386.0
- Lot Acres
- 0.100689 Acres
- Kitchen
- 220 Volt Outlet, Cooktop - Gas, Countertop - Granite, Dishwasher, Exhaust Fan, Garbage Disposal, Ice Maker, Island with Sink, Microwave, Oven - Built-In, Oven - Electric, Oven - Self Cleaning, Refrigerator
- Cooling
- None
- Dining Room
- Breakfast Bar, Dining Area, No Formal Dining Room
- Disclosures
- Natural Hazard Disclosure
- Family Room
- No Family Room
- Flooring
- Carpet, Tile, Vinyl / Linoleum
- Foundation
- Concrete Slab, Reinforced Concrete
- Fire Place
- Gas Burning, Gas Starter, Living Room
- Heating
- Central Forced Air - Gas, Heating - 2+ Zones
- Laundry
- Dryer, Upper Floor, Washer
- Possession
- COE
- * Fee
- $169
- Name
- The Dunes HOA
- *Fee includes
- Common Area Electricity, Insurance - Common Area, Insurance - Liability, Landscaping / Gardening, Maintenance - Common Area, Maintenance - Unit Yard, Management Fee, and Reserves
MLS and other Information regarding properties for sale as shown in Theo have been obtained from various sources such as sellers, public records, agents and other third parties. This information may relate to the condition of the property, permitted or unpermitted uses, zoning, square footage, lot size/acreage or other matters affecting value or desirability. Unless otherwise indicated in writing, neither brokers, agents nor Theo have verified, or will verify, such information. If any such information is important to buyer in determining whether to buy, the price to pay or intended use of the property, buyer is urged to conduct their own investigation with qualified professionals, satisfy themselves with respect to that information, and to rely solely on the results of that investigation.
School data provided by GreatSchools. School service boundaries are intended to be used as reference only. To verify enrollment eligibility for a property, contact the school directly.
