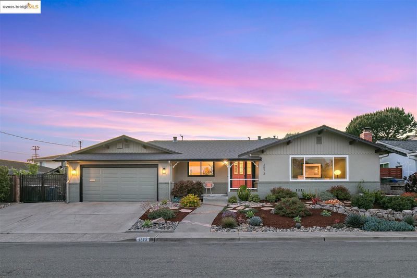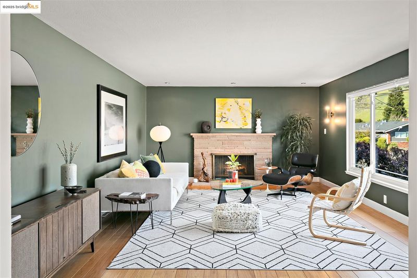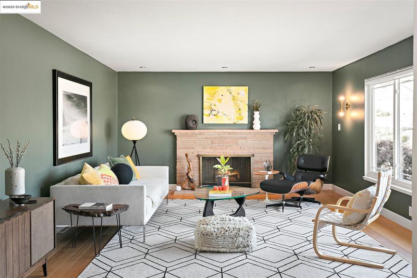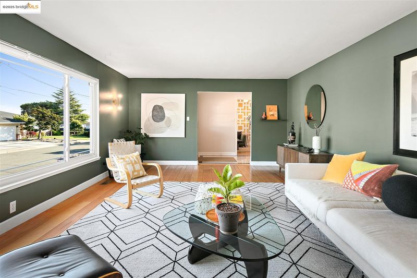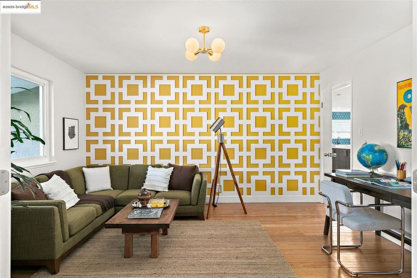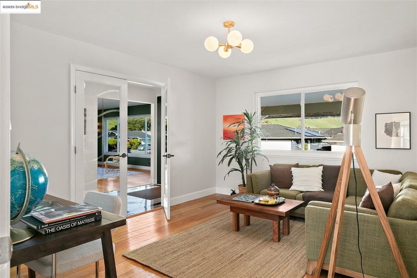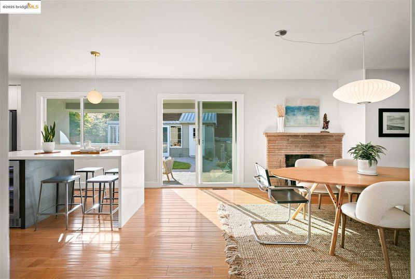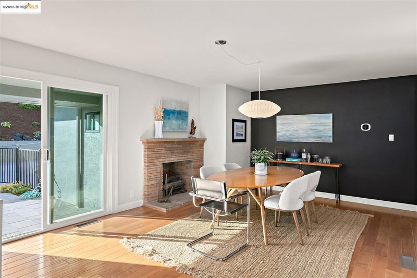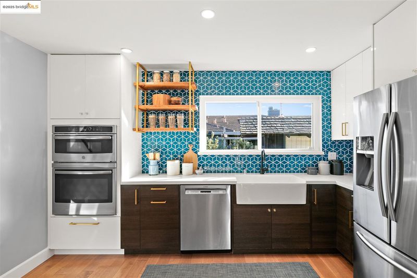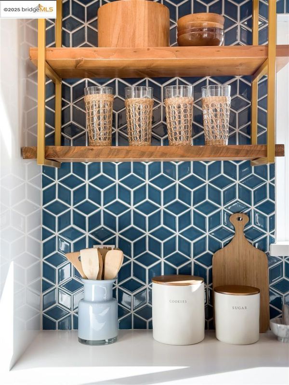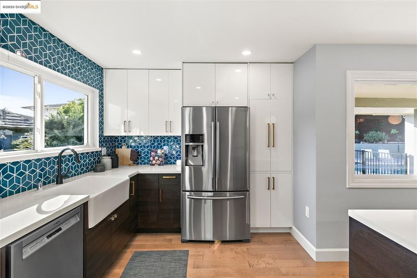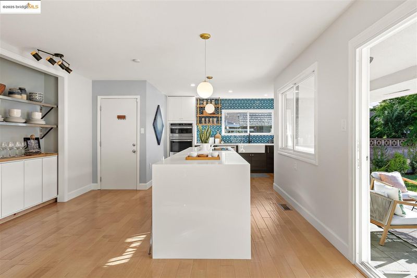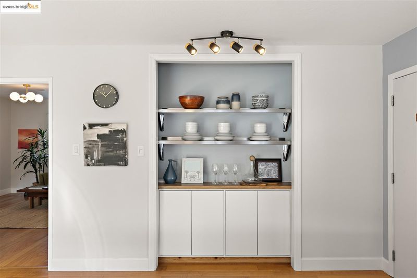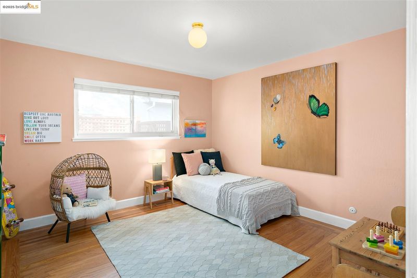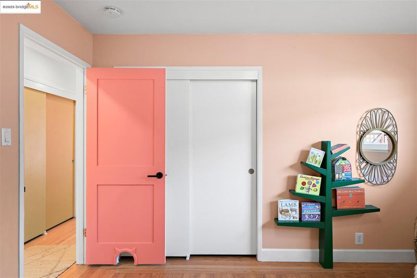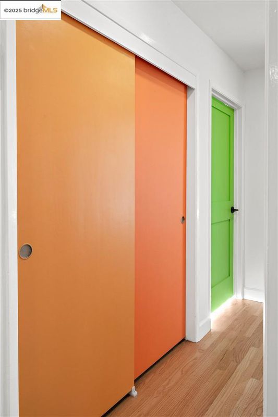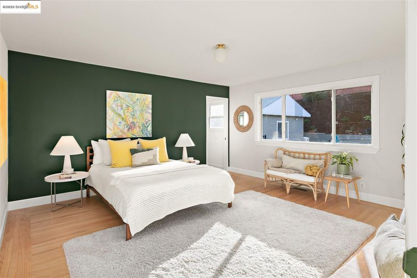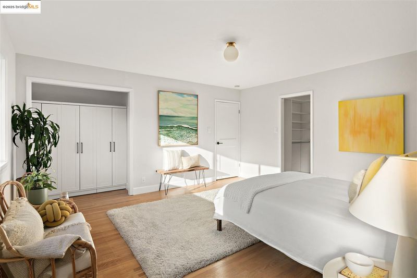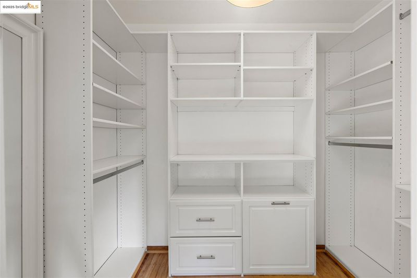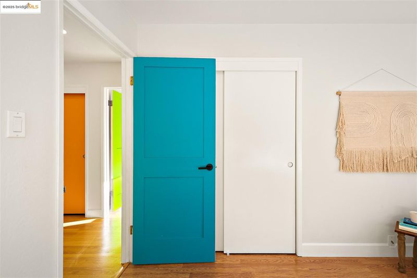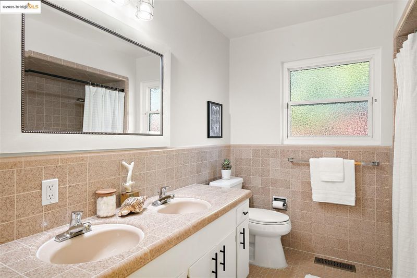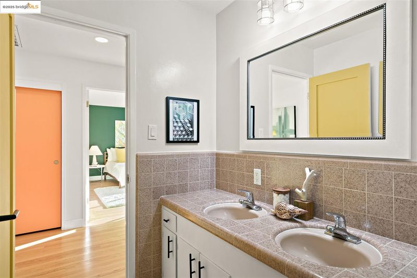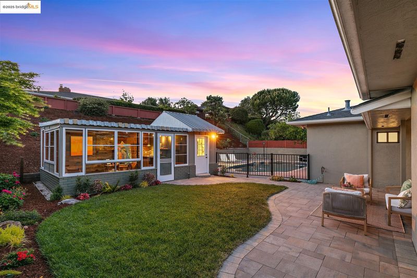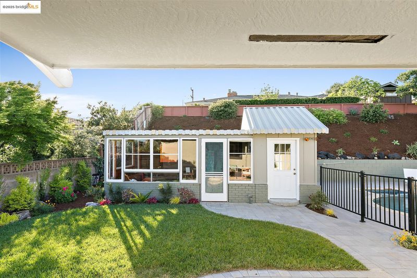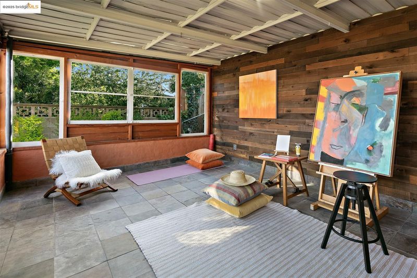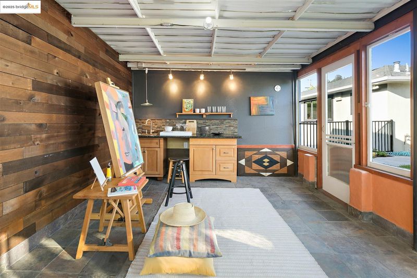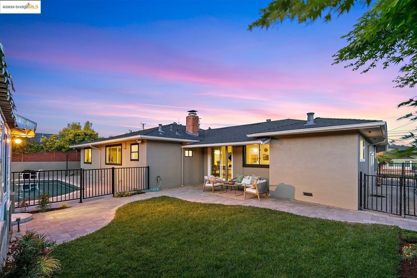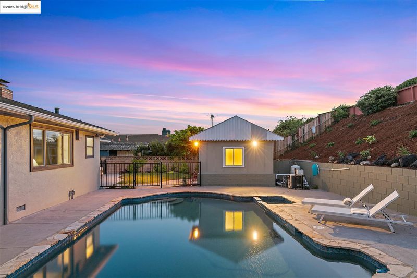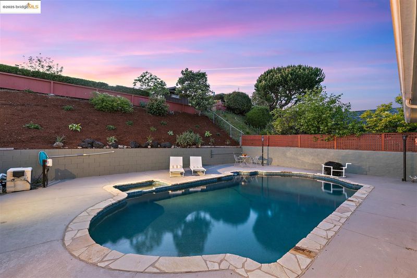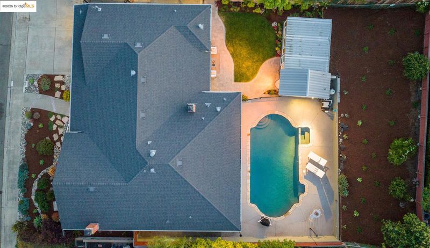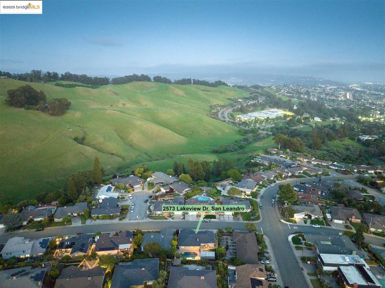
$1,149,000
2,194
SQ FT
$524
SQ/FT
2573 Lakeview Dr
@ Marineview - Bay O Vista, San Leandro
- 3 Bed
- 3 Bath
- 2 Park
- 2,194 sqft
- San Leandro
-

-
Sun Apr 27, 2:00 pm - 4:00 pm
Open
-
Wed Apr 30, 10:00 am - 1:00 pm
Brokers/ Open House
-
Sun May 4, 2:00 pm - 4:00 pm
Open
When Matt and Seema set out to find a home, they discovered 2573 Lakeview Drive—a Mid-century, all-one-level in the heart of Bay-O-Vista. Since moving in, they’ve thoughtfully upgraded and transformed the property into the stunner it is today. The expansive living room features a stacked flagstone fireplace, made-in-USA brass sconces, and a large picture window overlooking sunny streets and open space. The open kitchen/dining great room offers a second fireplace, oversized Caesarstone island, Fireclay tile backsplash, open shelving, stainless appliances, and a classic Herman Miller Bubble Saucer pendant. This bright space flows seamlessly to a level backyard with fresh landscaping, pool, and a cabana with bathroom. The spacious primary suite fits a king bed and includes two closets (one walk-in) and a renovated en suite with walk-in shower. Stylish details throughout: colorful interior doors, 3D accent wall in the study, and dual-pane windows. Major system updates include a seismic retrofit, 200-amp panel, tankless water heater, and attic insulation. Attached garage with interior access. Enjoy the easy, breezy lifestyle of Bay-O-Vista—known for its wide, peaceful streets and relaxed California vibe.
- Current Status
- New
- Original Price
- $1,149,000
- List Price
- $1,149,000
- On Market Date
- Apr 24, 2025
- Property Type
- Detached
- D/N/S
- Bay O Vista
- Zip Code
- 94577
- MLS ID
- 41094684
- APN
- 7927481
- Year Built
- 1963
- Stories in Building
- 1
- Possession
- COE
- Data Source
- MAXEBRDI
- Origin MLS System
- Bridge AOR
Assumption School
Private K-8 Elementary, Religious, Coed
Students: 282 Distance: 0.5mi
Jefferson Elementary School
Public K-5 Elementary
Students: 587 Distance: 0.8mi
San Leandro High School
Public 9-12 Secondary
Students: 2652 Distance: 1.0mi
McKinley Elementary School
Public K-5 Elementary
Students: 507 Distance: 1.2mi
Seneca Family Of Agencies - James Baldwin Academy
Private 2-12 Special Education, Combined Elementary And Secondary, Coed
Students: 78 Distance: 1.2mi
Stars High School
Private 7-12 Special Education Program, Coed
Students: 38 Distance: 1.3mi
- Bed
- 3
- Bath
- 3
- Parking
- 2
- Attached, Int Access From Garage, Garage Faces Front, Garage Door Opener
- SQ FT
- 2,194
- SQ FT Source
- Public Records
- Lot SQ FT
- 9,438.0
- Lot Acres
- 0.22 Acres
- Pool Info
- Cabana, In Ground, Fenced
- Kitchen
- Dishwasher, Electric Range, Disposal, Microwave, Oven, Refrigerator, Dryer, Washer, Tankless Water Heater, Breakfast Bar, Counter - Solid Surface, Electric Range/Cooktop, Garbage Disposal, Oven Built-in, Updated Kitchen
- Cooling
- Central Air
- Disclosures
- Other - Call/See Agent
- Entry Level
- Exterior Details
- Backyard, Garden, Back Yard, Front Yard, Landscape Back, Landscape Front, Landscape Misc, Low Maintenance, Yard Space
- Flooring
- Hardwood, Laminate, Tile
- Foundation
- Fire Place
- Dining Room, Living Room
- Heating
- Forced Air
- Laundry
- Dryer, Laundry Room, Washer
- Main Level
- 3 Bedrooms, 3 Baths, Primary Bedrm Suite - 1, Main Entry
- Possession
- COE
- Architectural Style
- Ranch
- Construction Status
- Existing
- Additional Miscellaneous Features
- Backyard, Garden, Back Yard, Front Yard, Landscape Back, Landscape Front, Landscape Misc, Low Maintenance, Yard Space
- Location
- Regular, Sloped Up, Front Yard, Landscape Front, Landscape Back, Landscape Misc
- Roof
- Composition Shingles
- Fee
- Unavailable
MLS and other Information regarding properties for sale as shown in Theo have been obtained from various sources such as sellers, public records, agents and other third parties. This information may relate to the condition of the property, permitted or unpermitted uses, zoning, square footage, lot size/acreage or other matters affecting value or desirability. Unless otherwise indicated in writing, neither brokers, agents nor Theo have verified, or will verify, such information. If any such information is important to buyer in determining whether to buy, the price to pay or intended use of the property, buyer is urged to conduct their own investigation with qualified professionals, satisfy themselves with respect to that information, and to rely solely on the results of that investigation.
School data provided by GreatSchools. School service boundaries are intended to be used as reference only. To verify enrollment eligibility for a property, contact the school directly.
