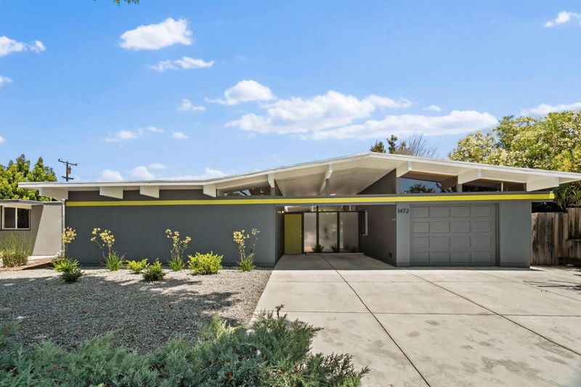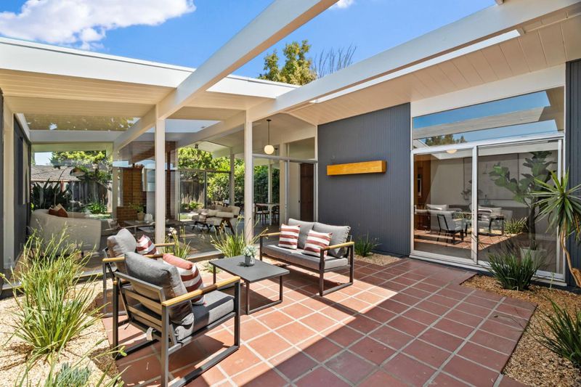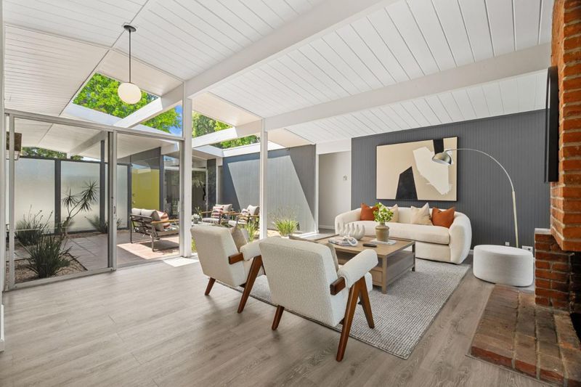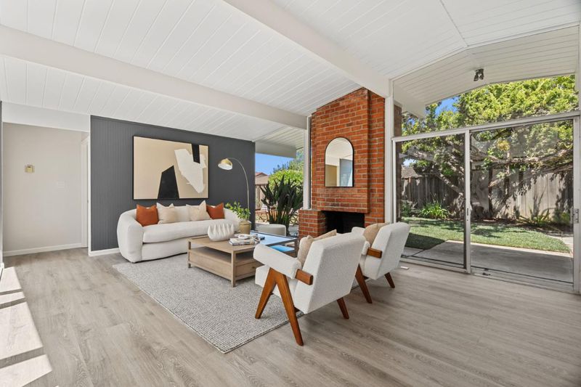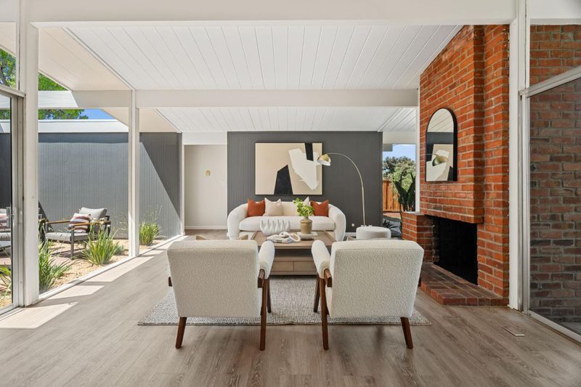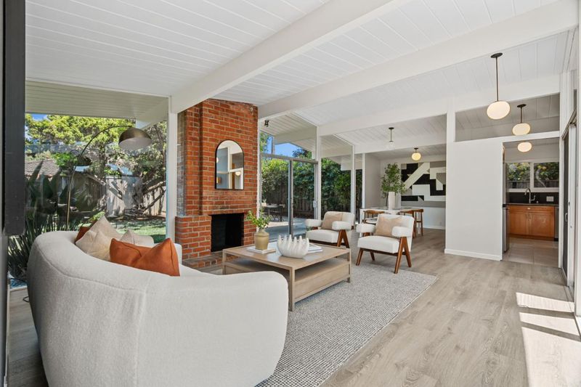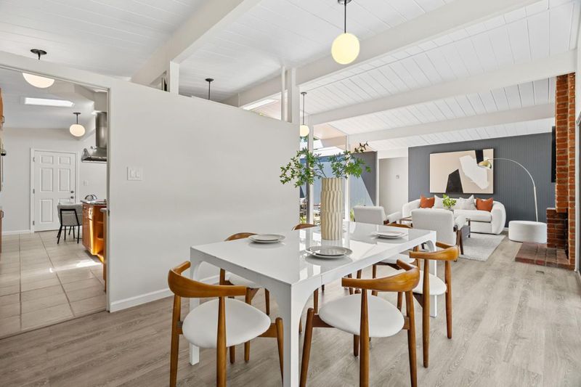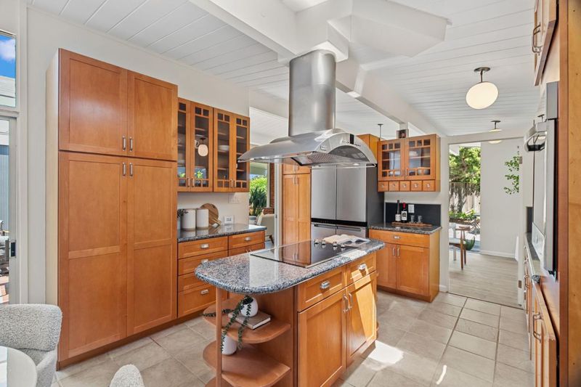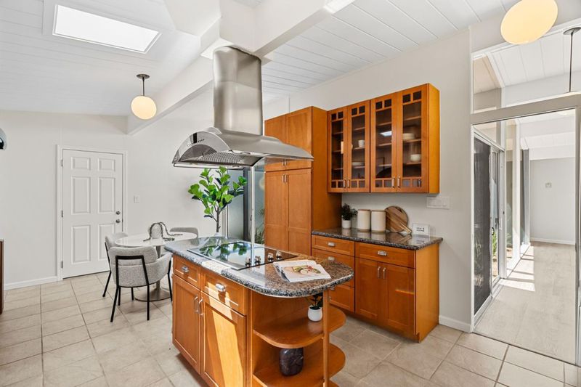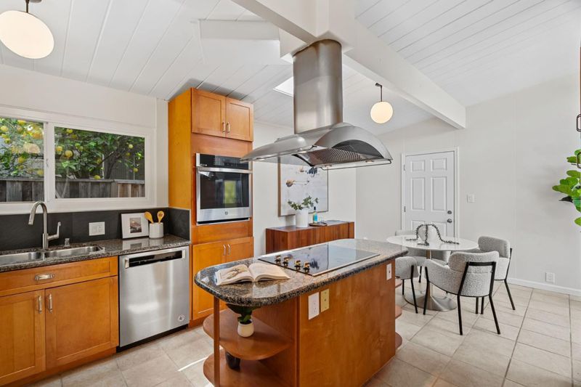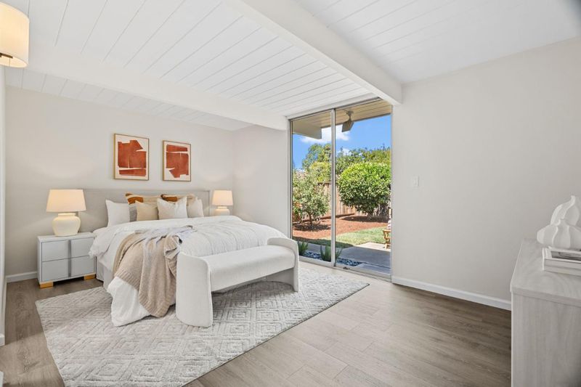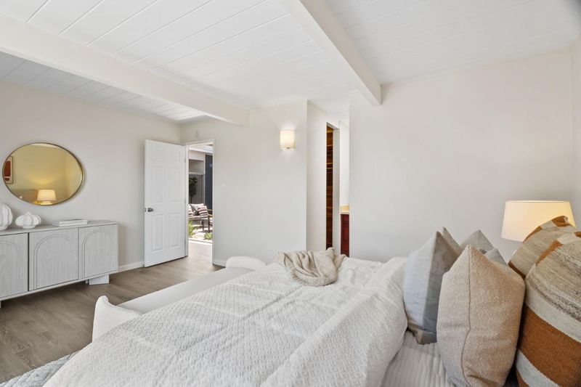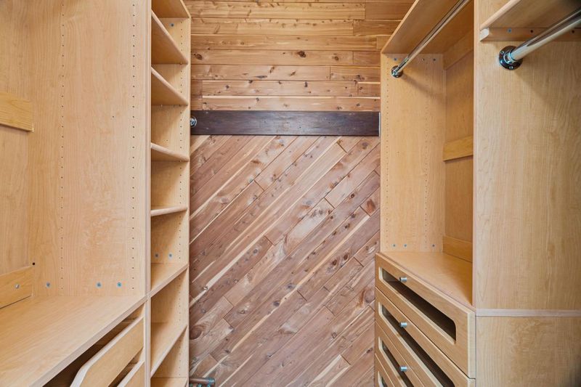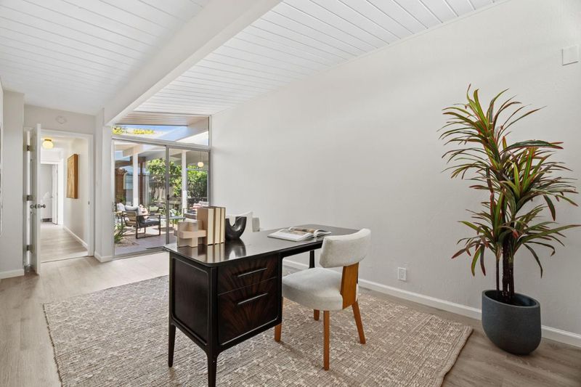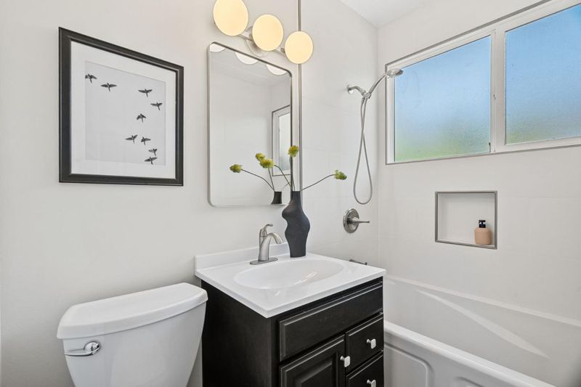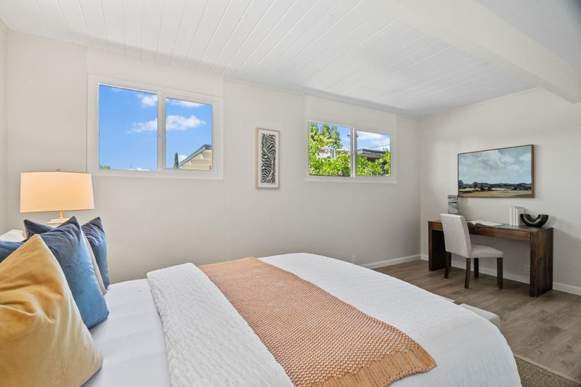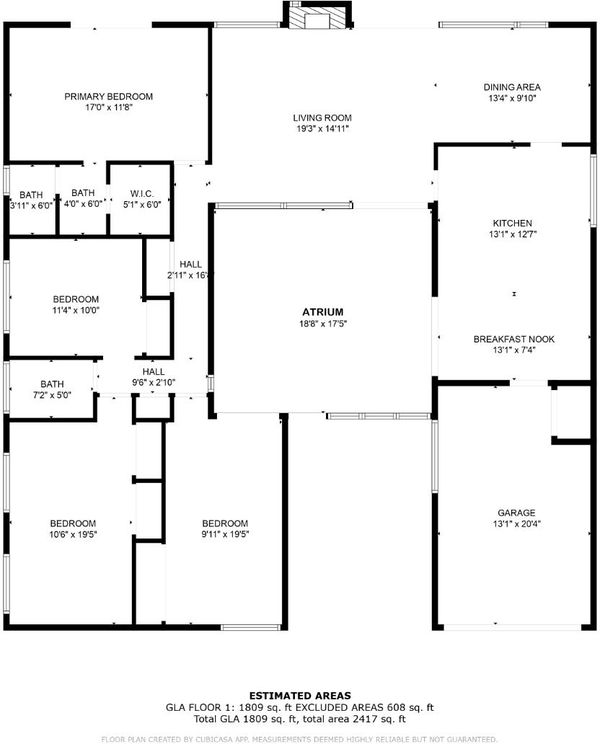
$2,698,000
1,721
SQ FT
$1,568
SQ/FT
1472 Kingfisher Way
@ Dartshire Way - 19 - Sunnyvale, Sunnyvale
- 4 Bed
- 2 Bath
- 2 Park
- 1,721 sqft
- SUNNYVALE
-

-
Thu Jun 19, 9:45 am - 12:30 pm
-
Sat Jun 21, 1:30 pm - 4:30 pm
-
Sun Jun 22, 1:30 pm - 4:30 pm
Expanded Jones & Emmons designed carport atrium model Eichler. This classic floor plan centers around an open air atrium with three sliding door access points into the home. The light and airy living and dining space features an unpainted brick fireplace and floor-to-ceiling panels of glass providing views into the privately landscaped backyard. The kitchen and family area has wood cabinetry, granite counters, a center island with electric cooktop and stainless steel hood and appliances. The primary suite has a walk-in closet and slider to the backyard, with separate shower and vanity area. The front two bedrooms have been expanded towards the front to create a larger footprint, additional closet place and window. Luxury vinyl flooring. The updated hall bath has a shower over tub with tile surround and large window. Concrete slab foundation with radiant heated floors. Enjoy landscaped low maintenance yards, with fresh sod and patio area. Attached one car garage with one carport. Foam roof. Stocklmeir Elementary, Cupertino Middle. Centrally located, just a 5 min walk to Panama Park and less than 2 miles to Apple Park, and minutes to 99 Ranch Market, Cupertino Village, Cupertino Main Street, downtown Sunnyvale shops, restaurants and weekly Farmers Market, Target, Whole Foods.
- Days on Market
- 0 days
- Current Status
- Active
- Original Price
- $2,698,000
- List Price
- $2,698,000
- On Market Date
- Jun 18, 2025
- Property Type
- Single Family Home
- Area
- 19 - Sunnyvale
- Zip Code
- 94087
- MLS ID
- ML82011455
- APN
- 309-29-021
- Year Built
- 1961
- Stories in Building
- 1
- Possession
- Unavailable
- Data Source
- MLSL
- Origin MLS System
- MLSListings, Inc.
Marian A. Peterson Middle School
Public 6-8 Middle
Students: 908 Distance: 0.5mi
Stratford School - Sunnyvale Raynor Middle School
Private 6-8
Students: 310 Distance: 0.5mi
Louis E. Stocklmeir Elementary School
Public K-5 Elementary
Students: 1106 Distance: 0.6mi
Silicon Valley Academy
Private K-12
Students: 121 Distance: 0.7mi
Silicon Valley Academy
Private PK-8 Elementary, Coed
Students: 144 Distance: 0.7mi
Our Mother of Peace Montessori
Private K-4 Religious, Nonprofit
Students: NA Distance: 0.7mi
- Bed
- 4
- Bath
- 2
- Primary - Stall Shower(s), Shower over Tub - 1, Skylight
- Parking
- 2
- Attached Garage, Carport
- SQ FT
- 1,721
- SQ FT Source
- Unavailable
- Lot SQ FT
- 6,324.0
- Lot Acres
- 0.145179 Acres
- Kitchen
- Cooktop - Electric, Countertop - Granite, Dishwasher, Exhaust Fan, Island, Oven - Built-In, Refrigerator, Skylight
- Cooling
- None
- Dining Room
- Breakfast Nook, Dining Area in Living Room
- Disclosures
- Natural Hazard Disclosure
- Family Room
- No Family Room
- Flooring
- Vinyl / Linoleum
- Foundation
- Concrete Slab
- Fire Place
- Living Room, Wood Burning
- Heating
- Radiant Floors
- Laundry
- In Garage
- Architectural Style
- Eichler
- Fee
- Unavailable
MLS and other Information regarding properties for sale as shown in Theo have been obtained from various sources such as sellers, public records, agents and other third parties. This information may relate to the condition of the property, permitted or unpermitted uses, zoning, square footage, lot size/acreage or other matters affecting value or desirability. Unless otherwise indicated in writing, neither brokers, agents nor Theo have verified, or will verify, such information. If any such information is important to buyer in determining whether to buy, the price to pay or intended use of the property, buyer is urged to conduct their own investigation with qualified professionals, satisfy themselves with respect to that information, and to rely solely on the results of that investigation.
School data provided by GreatSchools. School service boundaries are intended to be used as reference only. To verify enrollment eligibility for a property, contact the school directly.
