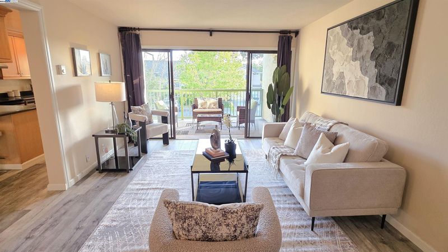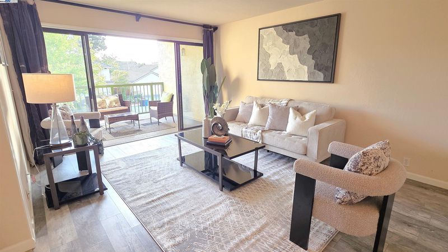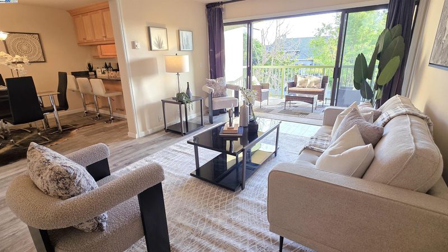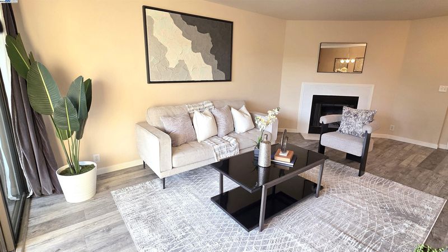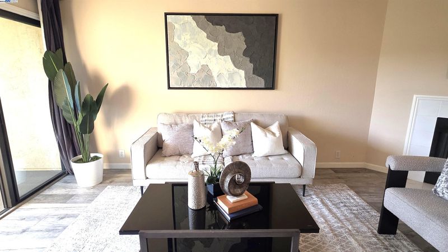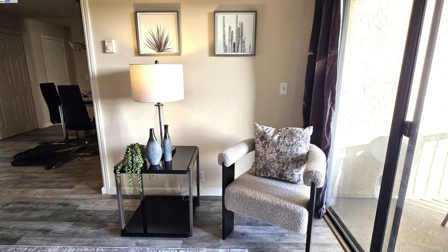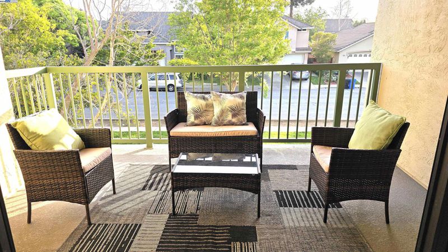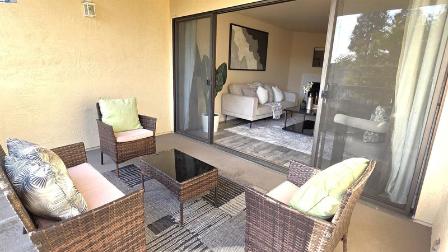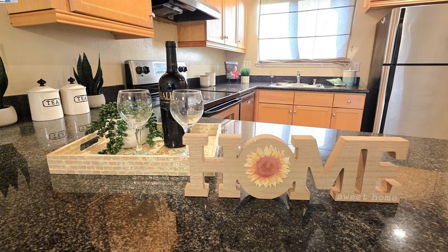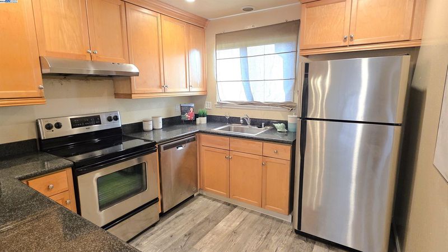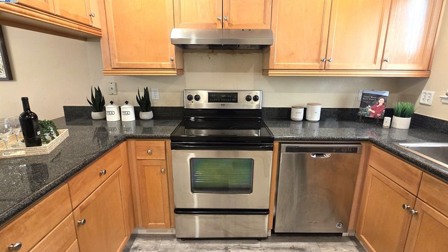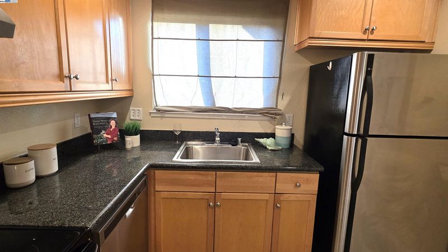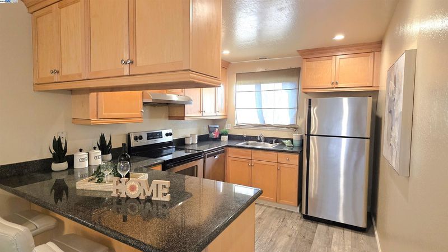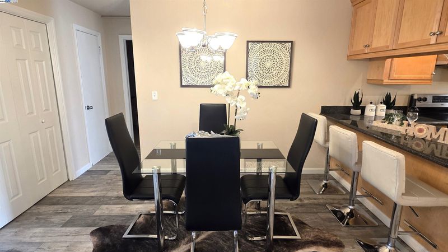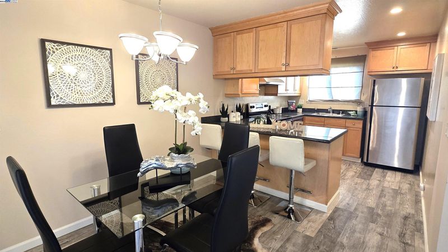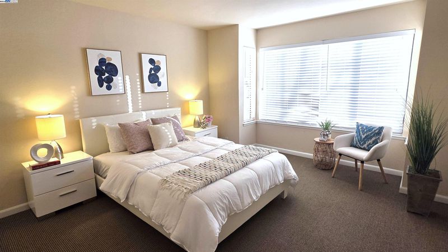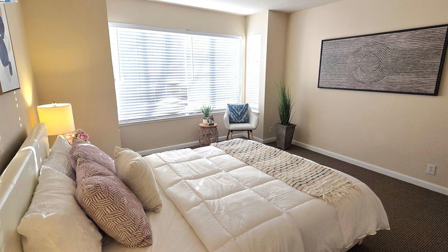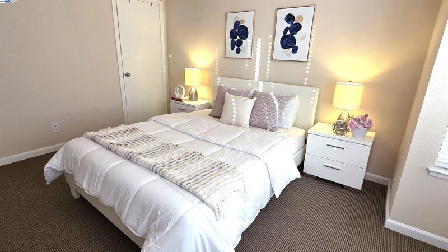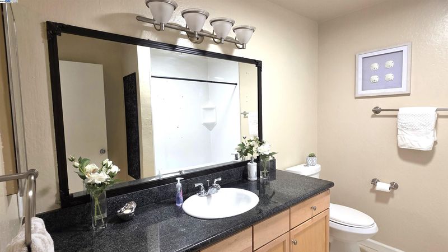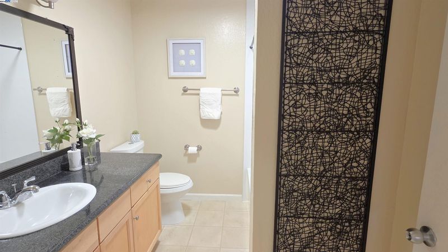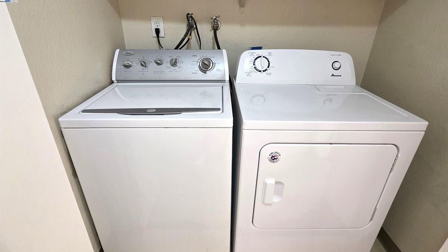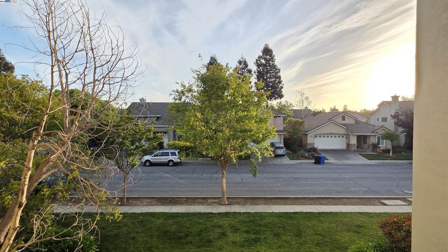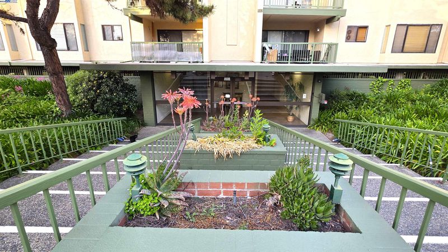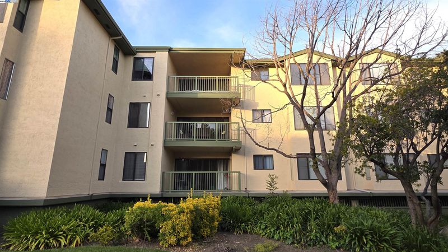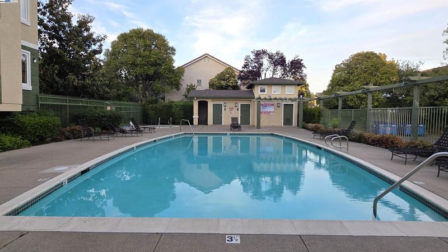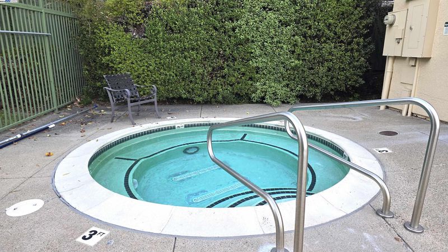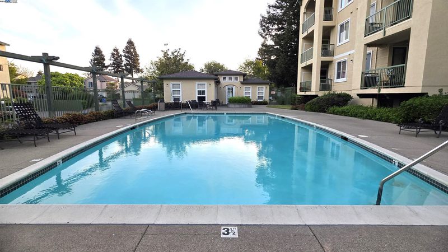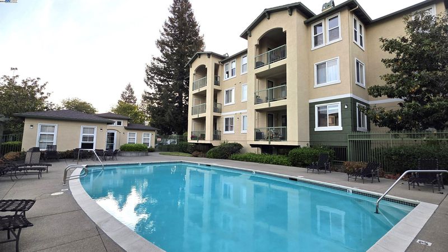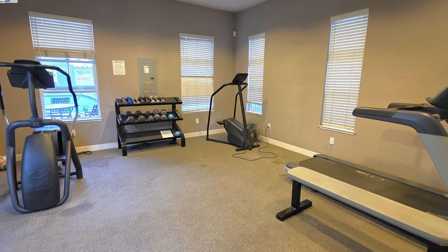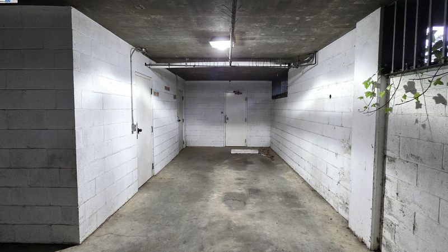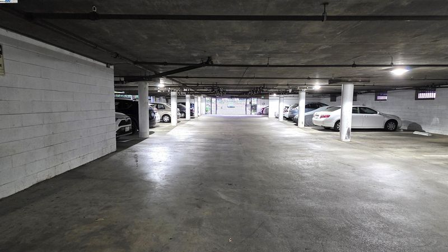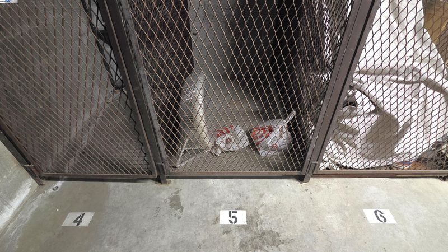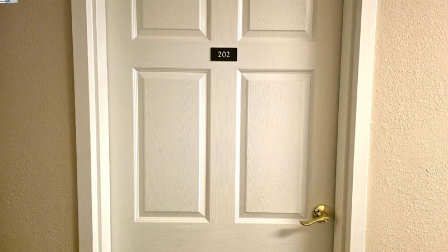
$495,000
870
SQ FT
$569
SQ/FT
38780 Tyson Ln, #202C
@ Litchfield - Parkmont, Fremont
- 1 Bed
- 1 Bath
- 1 Park
- 870 sqft
- Fremont
-

-
Sat Apr 26, 2:00 pm - 4:00 pm
come and see
-
Sun Apr 27, 2:00 pm - 4:00 pm
come and see
This bright and inviting 1 bedroom, 1 bath condo is located on the second floor and offers a perfect blend of comfort and convenience. Step inside to find sleek laminate flooring throughout, complemented by modern wood cabinets and stainless steel appliances in the kitchen. Enjoy the ease of in-unit laundry and the peace of mind that comes with well maintained amenities. Residents have access to a community gym and refreshing pool - perfect for staying active and relaxed year round. Elevator available and underground secure parking garage. Ideally situated just a 15 minute walk to BART and close to downtown shops, dining, and entertainment. Zoned for the highly rated Parkmont Elementary. This home is an ideal choice for first time buyers, commuters, or investors.
- Current Status
- New
- Original Price
- $495,000
- List Price
- $495,000
- On Market Date
- Apr 24, 2025
- Property Type
- Condominium
- D/N/S
- Parkmont
- Zip Code
- 94536
- MLS ID
- 41094652
- APN
- 50782362
- Year Built
- 1982
- Stories in Building
- 1
- Possession
- COE
- Data Source
- MAXEBRDI
- Origin MLS System
- BAY EAST
California School For The Blind
Public K-12
Students: 66 Distance: 0.4mi
California School For The Deaf-Fremont
Public PK-12
Students: 372 Distance: 0.5mi
Parkmont Elementary School
Public K-6 Elementary
Students: 885 Distance: 0.6mi
BASIS Independent Fremont
Private K-8 Coed
Students: 330 Distance: 1.0mi
New Horizons School
Private K-8 Elementary, Coed
Students: 223 Distance: 1.0mi
Scribbles Montessori School
Private K-3 Montessori, Elementary, Coed
Students: 39 Distance: 1.1mi
- Bed
- 1
- Bath
- 1
- Parking
- 1
- Covered, Garage, Below Building Parking
- SQ FT
- 870
- SQ FT Source
- Public Records
- Lot SQ FT
- 134,051.0
- Lot Acres
- 3.08 Acres
- Pool Info
- In Ground, Fenced, Pool House, Community
- Kitchen
- Dishwasher, Electric Range, Disposal, Dryer, Washer, Counter - Stone, Electric Range/Cooktop, Garbage Disposal
- Cooling
- None
- Disclosures
- Nat Hazard Disclosure
- Entry Level
- 2
- Exterior Details
- No Yard
- Flooring
- Laminate, Carpet
- Foundation
- Fire Place
- Wood Burning
- Heating
- Radiant
- Laundry
- Dryer, Laundry Closet, Washer
- Main Level
- 1 Bedroom, Main Entry
- Views
- Hills
- Possession
- COE
- Architectural Style
- Contemporary
- Construction Status
- Existing
- Additional Miscellaneous Features
- No Yard
- Location
- Regular
- Roof
- Composition Shingles
- Water and Sewer
- Public
- Fee
- $610
MLS and other Information regarding properties for sale as shown in Theo have been obtained from various sources such as sellers, public records, agents and other third parties. This information may relate to the condition of the property, permitted or unpermitted uses, zoning, square footage, lot size/acreage or other matters affecting value or desirability. Unless otherwise indicated in writing, neither brokers, agents nor Theo have verified, or will verify, such information. If any such information is important to buyer in determining whether to buy, the price to pay or intended use of the property, buyer is urged to conduct their own investigation with qualified professionals, satisfy themselves with respect to that information, and to rely solely on the results of that investigation.
School data provided by GreatSchools. School service boundaries are intended to be used as reference only. To verify enrollment eligibility for a property, contact the school directly.
