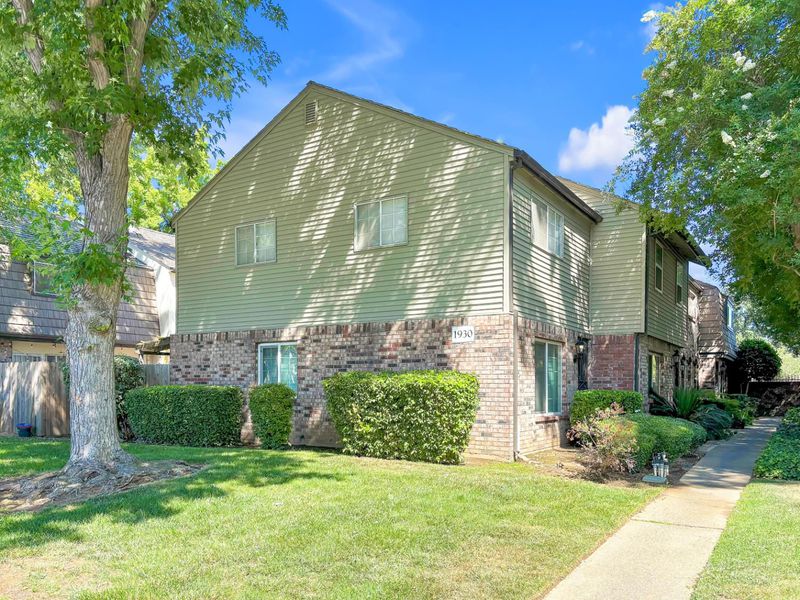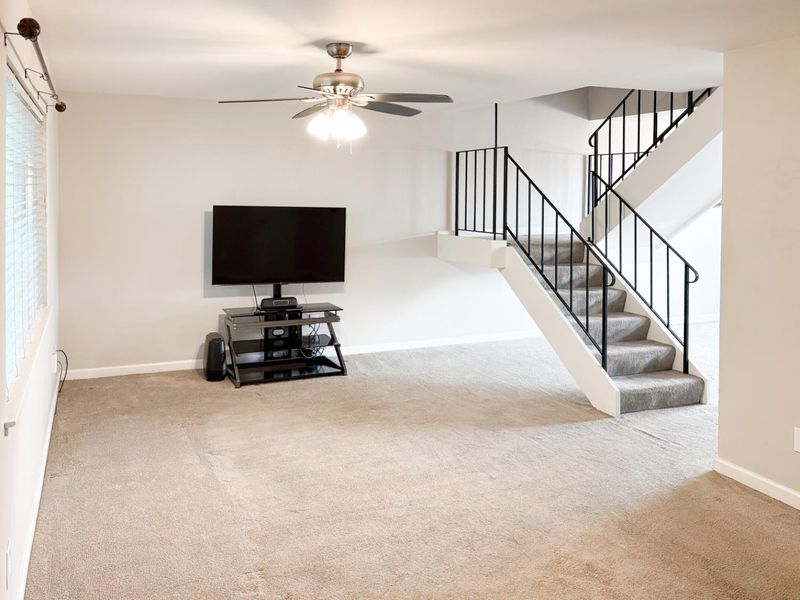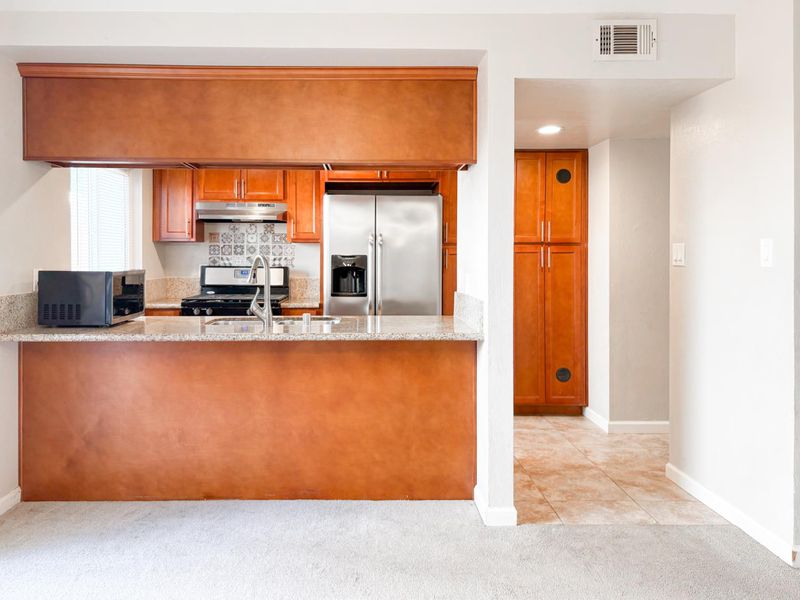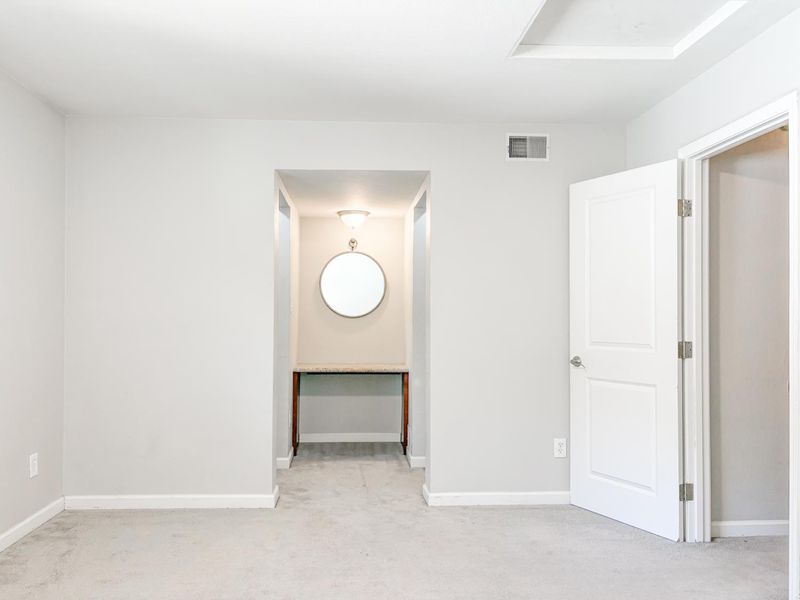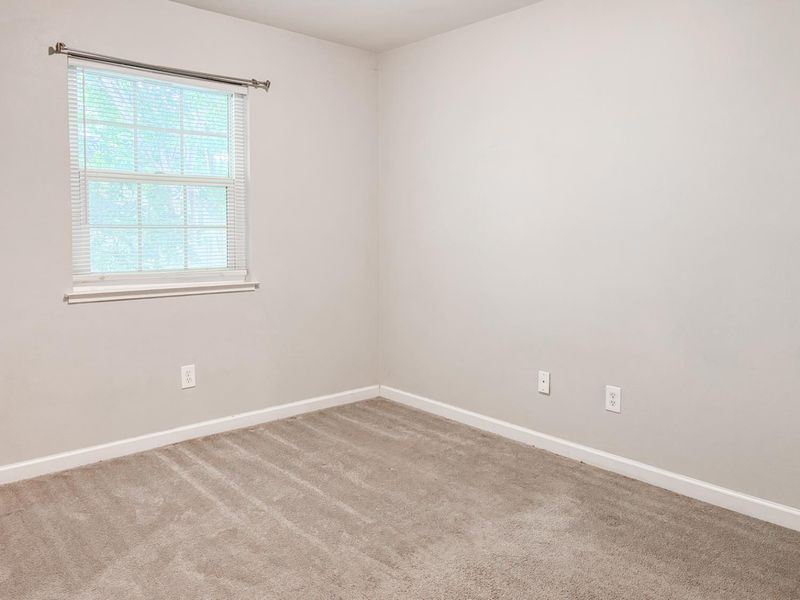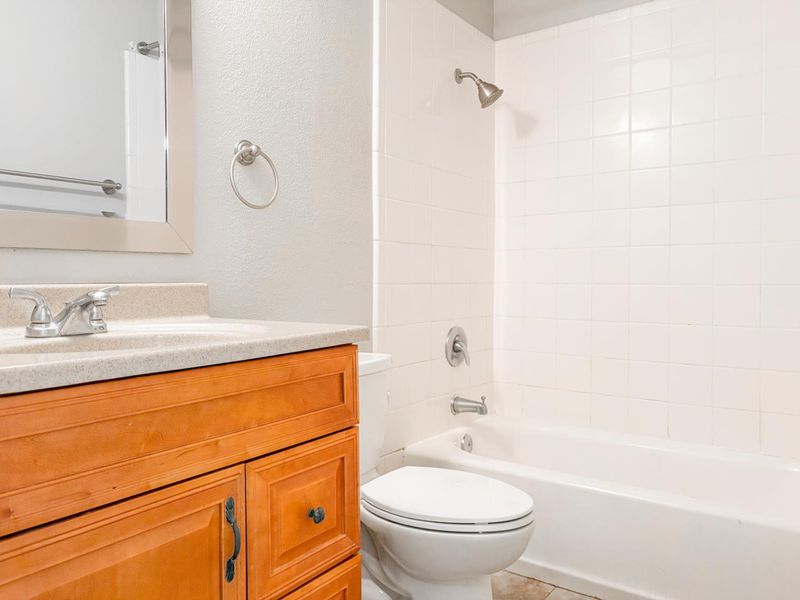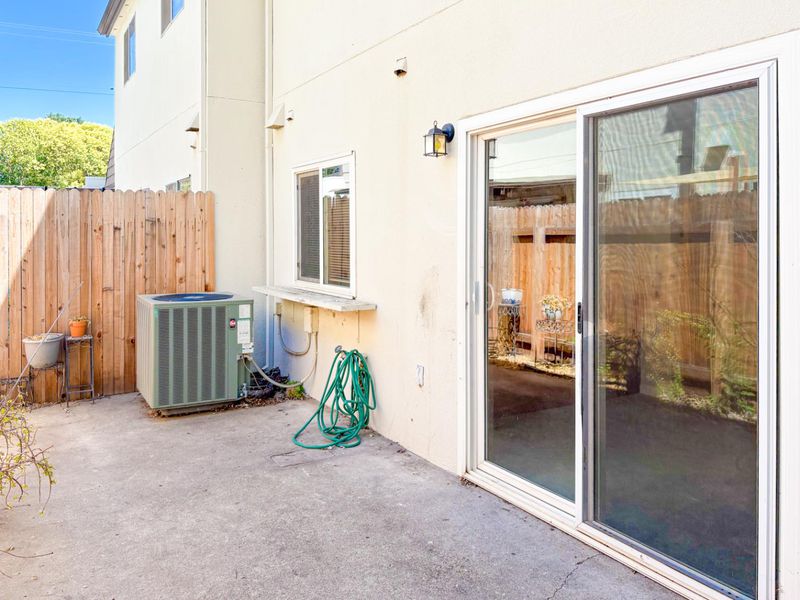
$329,999
1,323
SQ FT
$249
SQ/FT
1930 Benita Drive, #2
@ Coloma Rd - Rancho Cordova/Gold River, Rancho Cordova
- 3 Bed
- 2 (1/1) Bath
- 0 Park
- 1,323 sqft
- Rancho Cordova
-

Welcome to 1930 Benita Dr #2 - a spacious and well-maintained 3-bedroom, 1 and a half bath condo located in the heart of Rancho Cordova. This inviting home offers a practical layout with generously sized bedrooms, a comfortable living and dining area, and a functional kitchen featuring updated countertops and ample cabinet space. The interior is carpeted, creating a warm and cozy feel throughout the home. Enjoy your own private patio - perfect for morning coffee or evening relaxation. The community offers well-kept grounds, a refreshing pool, and greenbelt areas for outdoor enjoyment. Conveniently located near parks, shopping, dining, schools, and with easy freeway access, this home is ideal for first-time buyers, downsizers, or investors seeking a great value in a prime location.
- Days on Market
- 1 day
- Current Status
- Active
- Original Price
- $329,999
- List Price
- $329,999
- On Market Date
- Jun 19, 2025
- Property Type
- Condominium
- Area
- Rancho Cordova/Gold River
- Zip Code
- 95670
- MLS ID
- 225081967
- APN
- 056-0241-018-0002
- Year Built
- 1972
- Stories in Building
- Unavailable
- Possession
- Close Of Escrow
- Data Source
- BAREIS
- Origin MLS System
Williamson Elementary School
Public K-5 Elementary
Students: 537 Distance: 0.4mi
Cchat Center - Sacramento
Private K-3
Students: 33 Distance: 0.6mi
Riverview Stem Elementary
Public K-5
Students: 342 Distance: 0.6mi
W. E. Mitchell Middle School
Public 6-8 Middle
Students: 872 Distance: 0.6mi
Ihs Christian School
Private K-12 Religious, Coed
Students: 107 Distance: 0.6mi
Walnutwood High (Independent Study) School
Public K-12 Alternative
Students: 198 Distance: 0.7mi
- Bed
- 3
- Bath
- 2 (1/1)
- Parking
- 0
- Assigned
- SQ FT
- 1,323
- SQ FT Source
- Assessor Auto-Fill
- Lot SQ FT
- 2,365.0
- Lot Acres
- 0.0543 Acres
- Pool Info
- Common Facility
- Kitchen
- Breakfast Area
- Cooling
- Central
- Dining Room
- Space in Kitchen
- Living Room
- Great Room
- Flooring
- Carpet
- Foundation
- Slab
- Heating
- Central
- Laundry
- Dryer Included, Washer Included, Inside Area
- Upper Level
- Bedroom(s), Full Bath(s)
- Main Level
- Family Room, Kitchen
- Possession
- Close Of Escrow
- * Fee
- $336
- *Fee includes
- Common Areas, Pool, Roof, Trash, Insurance on Structure, and Maintenance Grounds
MLS and other Information regarding properties for sale as shown in Theo have been obtained from various sources such as sellers, public records, agents and other third parties. This information may relate to the condition of the property, permitted or unpermitted uses, zoning, square footage, lot size/acreage or other matters affecting value or desirability. Unless otherwise indicated in writing, neither brokers, agents nor Theo have verified, or will verify, such information. If any such information is important to buyer in determining whether to buy, the price to pay or intended use of the property, buyer is urged to conduct their own investigation with qualified professionals, satisfy themselves with respect to that information, and to rely solely on the results of that investigation.
School data provided by GreatSchools. School service boundaries are intended to be used as reference only. To verify enrollment eligibility for a property, contact the school directly.
