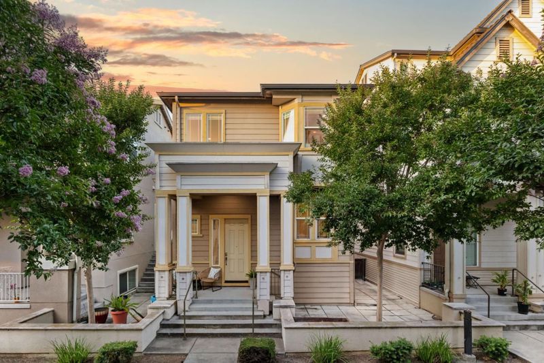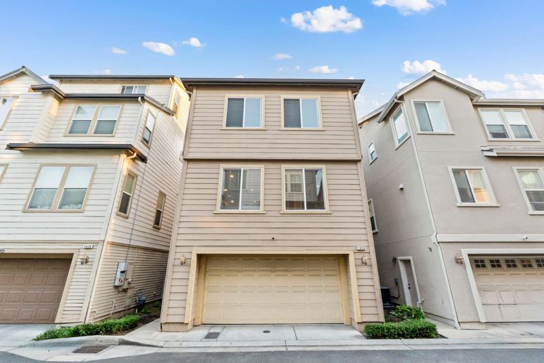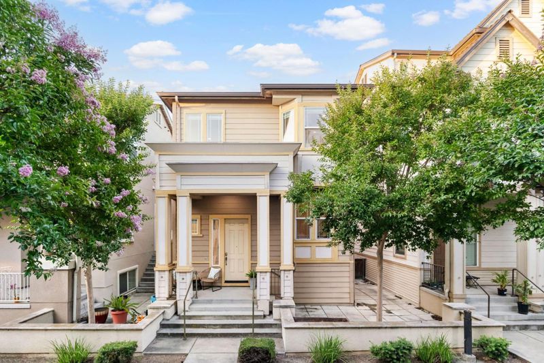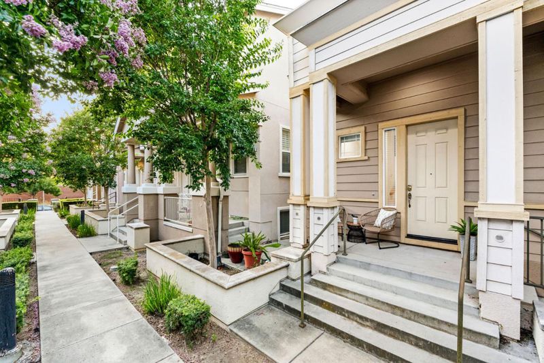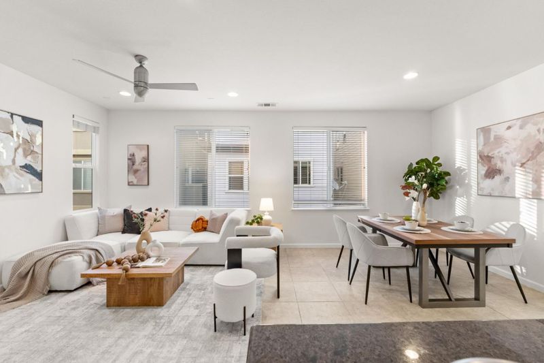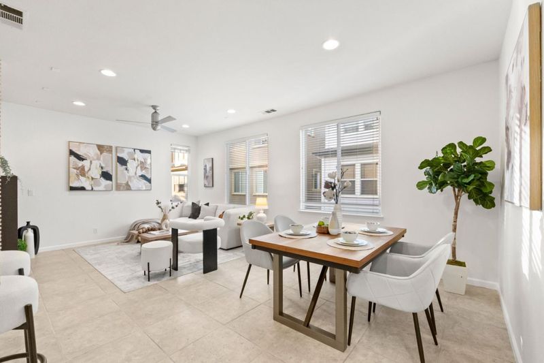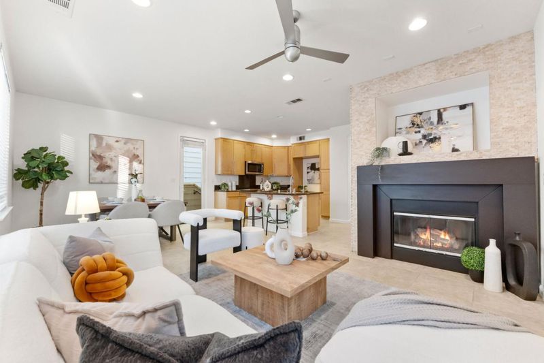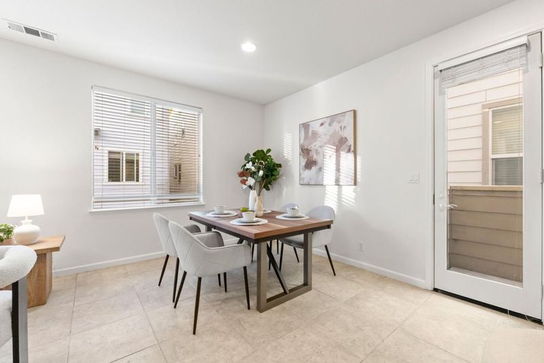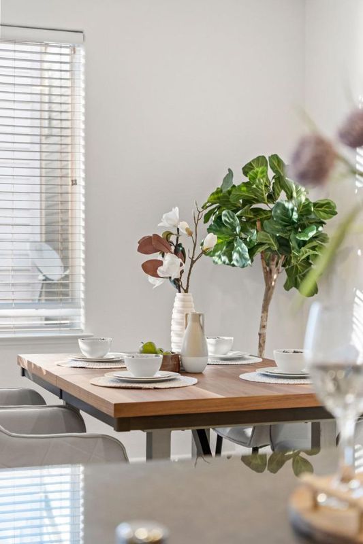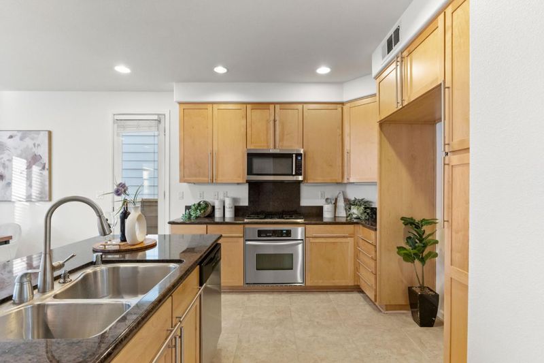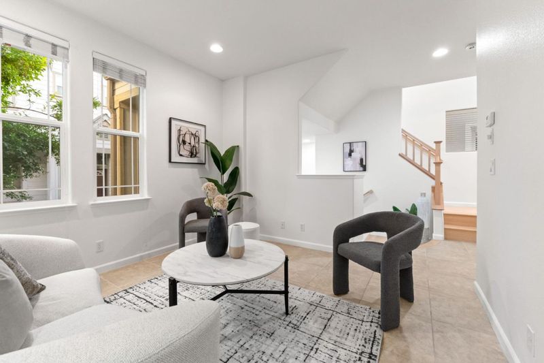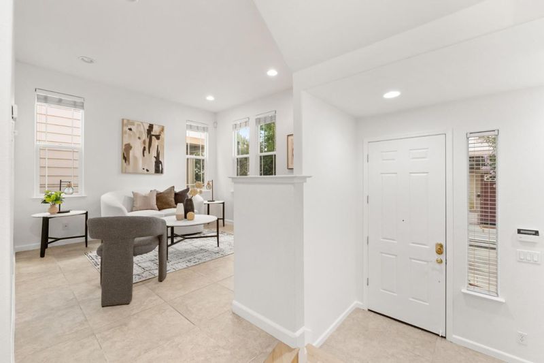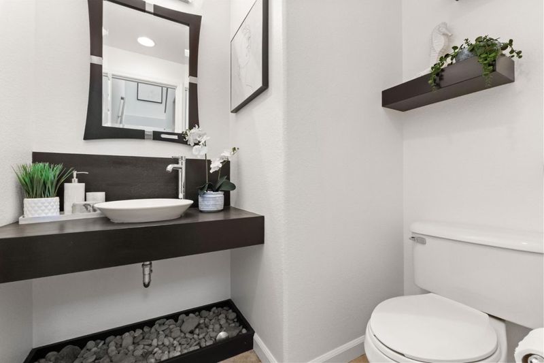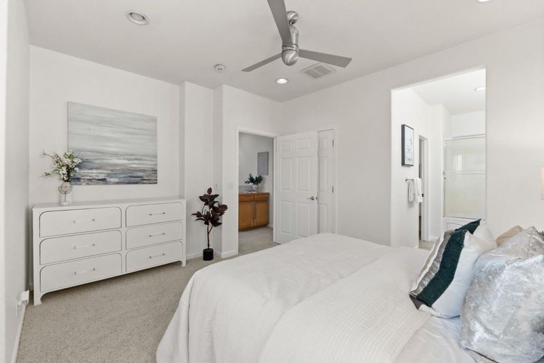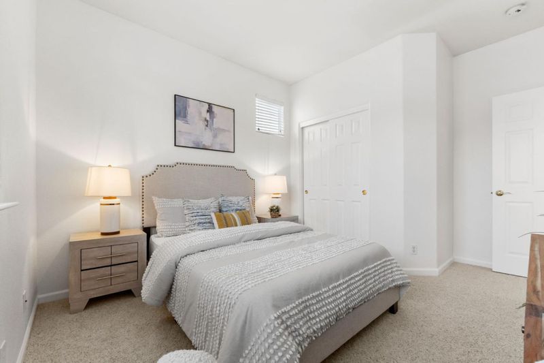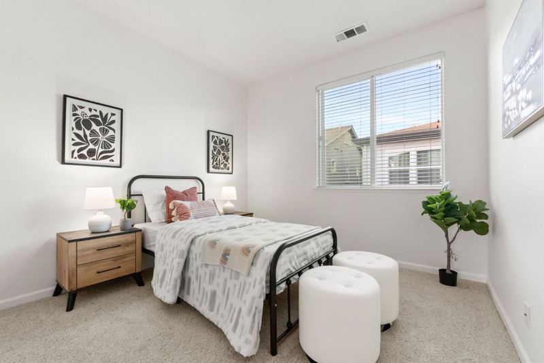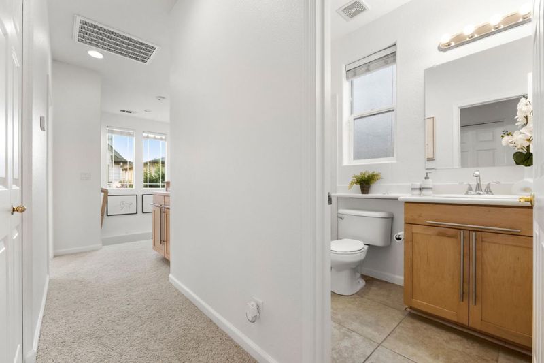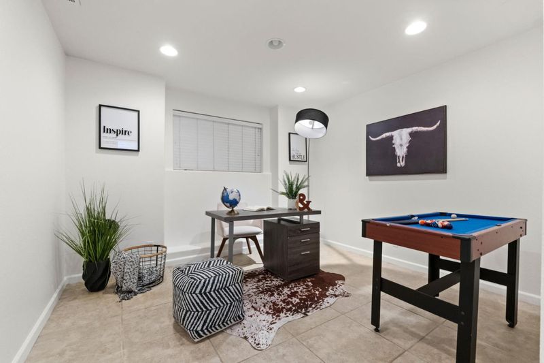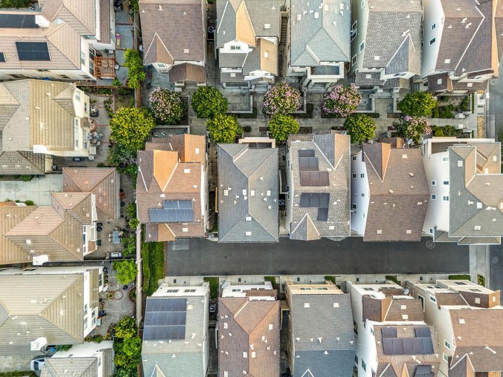
$1,249,888
1,838
SQ FT
$680
SQ/FT
1626 Salamoni Court
@ Lundy - 5 - Berryessa, San Jose
- 3 Bed
- 3 (2/1) Bath
- 2 Park
- 1,838 sqft
- SAN JOSE
-

Welcome to 1626 Salamoni Ct the perfect blend of comfort, style, and convenience! This bright and airy newer home is filled with natural sunlight, creating a warm and inviting atmosphere from the moment you step inside. Enjoy the luxury of brand-new carpet and fresh interior paint throughout, giving the home a fresh, move-in ready feel. The thoughtful layout offers spacious living areas, ideal for both everyday living and entertaining. Located on a quiet court, this home is just a short walk to BART, making it a commuters dream and a rare find in todays market. Whether you're a first-time buyer, growing family, or savvy investor, you'll appreciate the combination of modern updates and unbeatable location. Don't miss your chance to own this turnkey gem, schedule your private showing today!
- Days on Market
- 0 days
- Current Status
- Active
- Original Price
- $1,249,888
- List Price
- $1,249,888
- On Market Date
- Jun 19, 2025
- Property Type
- Single Family Home
- Area
- 5 - Berryessa
- Zip Code
- 95133
- MLS ID
- ML82011608
- APN
- 254-73-014
- Year Built
- 2005
- Stories in Building
- 2
- Possession
- Unavailable
- Data Source
- MLSL
- Origin MLS System
- MLSListings, Inc.
KIPP San Jose Collegiate
Charter 9-12 Secondary, Coed
Students: 530 Distance: 0.7mi
Pegasus High School
Public 11-12 Continuation
Students: 114 Distance: 0.7mi
Independence High School
Public 9-12 Secondary
Students: 2872 Distance: 0.7mi
Adult Education Program
Public n/a Adult Education
Students: NA Distance: 0.8mi
Adult Education Eastside Union
Public n/a
Students: NA Distance: 0.8mi
Downtown College Prep - Alum Rock School
Charter 6-12
Students: 668 Distance: 0.8mi
- Bed
- 3
- Bath
- 3 (2/1)
- Parking
- 2
- Attached Garage
- SQ FT
- 1,838
- SQ FT Source
- Unavailable
- Lot SQ FT
- 1,950.0
- Lot Acres
- 0.044766 Acres
- Cooling
- Central AC
- Dining Room
- Dining Area
- Disclosures
- Natural Hazard Disclosure
- Family Room
- Kitchen / Family Room Combo
- Foundation
- Concrete Slab
- Fire Place
- Family Room
- Heating
- Central Forced Air
- * Fee
- $145
- Name
- Kingston Village Owner's Association
- *Fee includes
- Fencing and Maintenance - Common Area
MLS and other Information regarding properties for sale as shown in Theo have been obtained from various sources such as sellers, public records, agents and other third parties. This information may relate to the condition of the property, permitted or unpermitted uses, zoning, square footage, lot size/acreage or other matters affecting value or desirability. Unless otherwise indicated in writing, neither brokers, agents nor Theo have verified, or will verify, such information. If any such information is important to buyer in determining whether to buy, the price to pay or intended use of the property, buyer is urged to conduct their own investigation with qualified professionals, satisfy themselves with respect to that information, and to rely solely on the results of that investigation.
School data provided by GreatSchools. School service boundaries are intended to be used as reference only. To verify enrollment eligibility for a property, contact the school directly.
