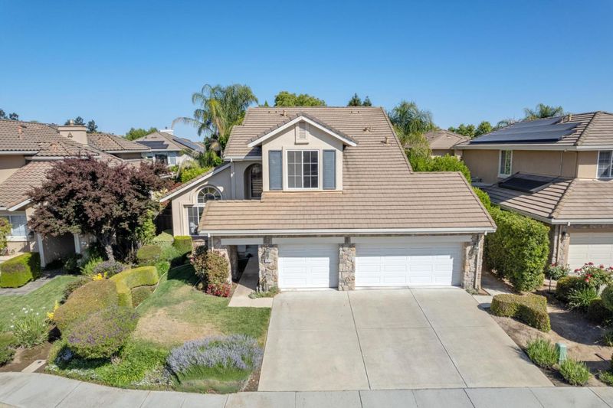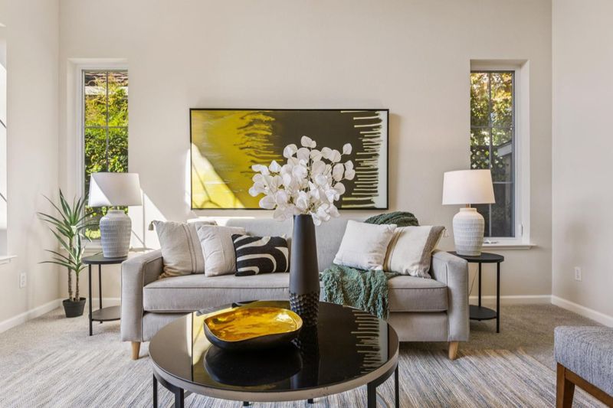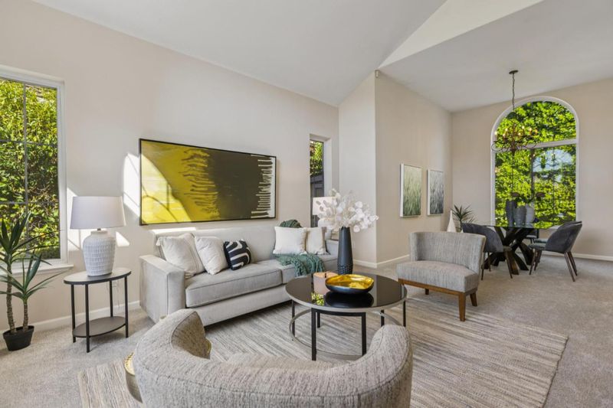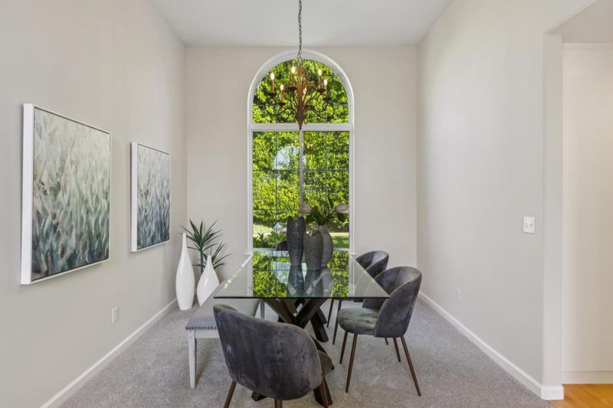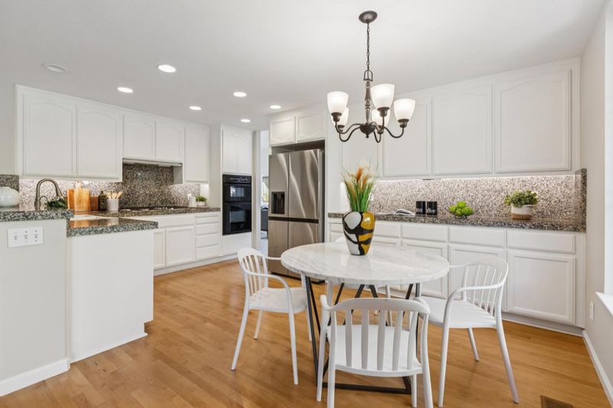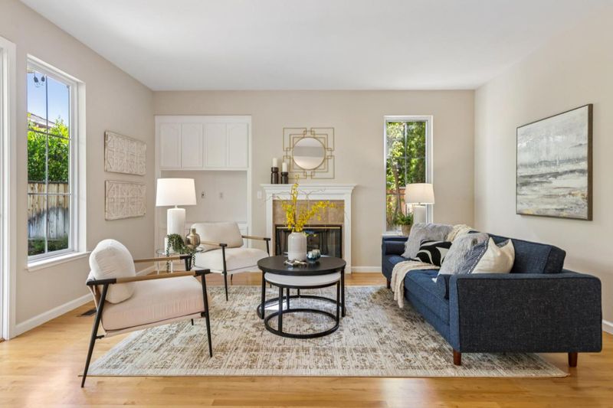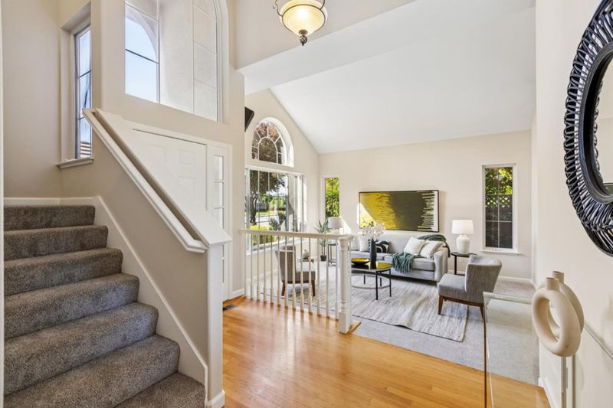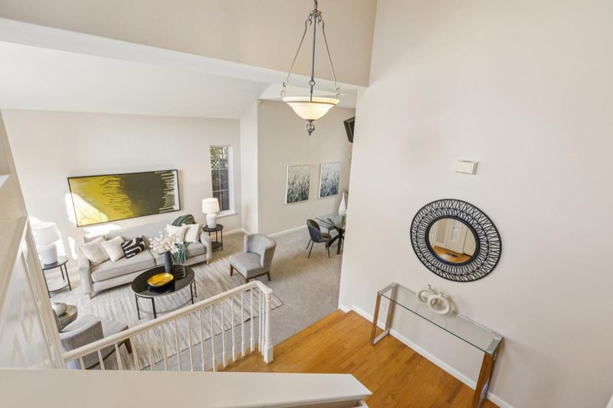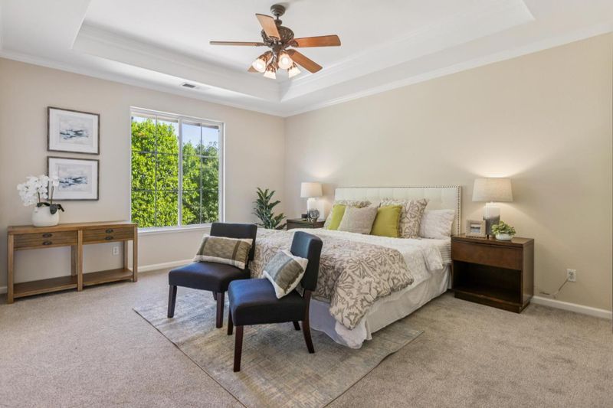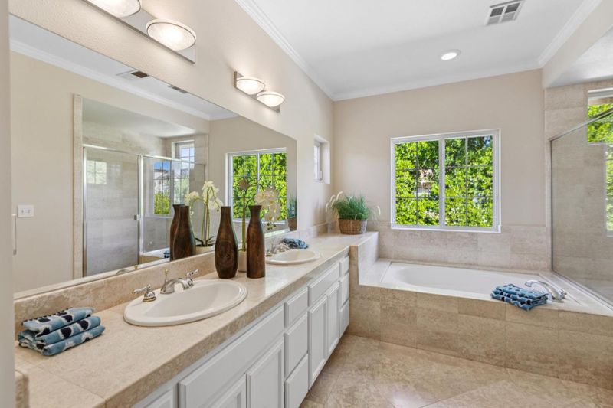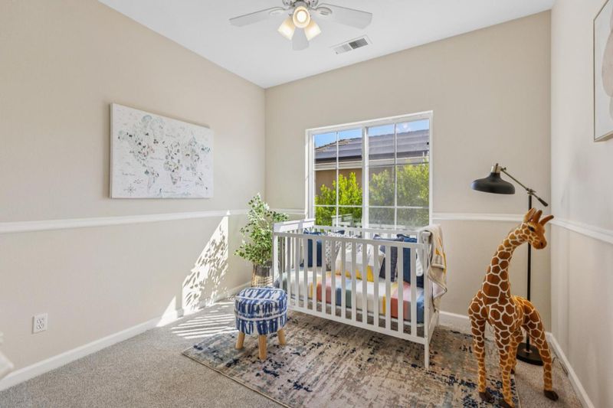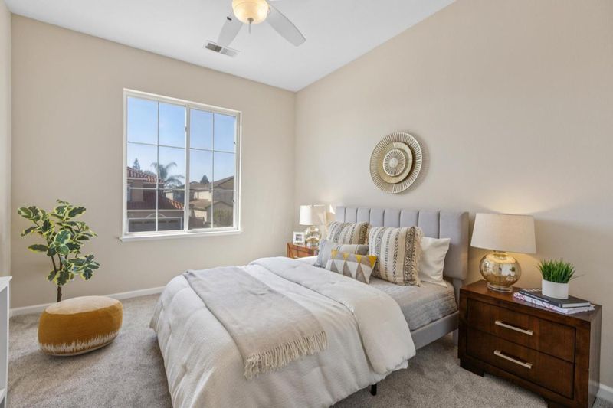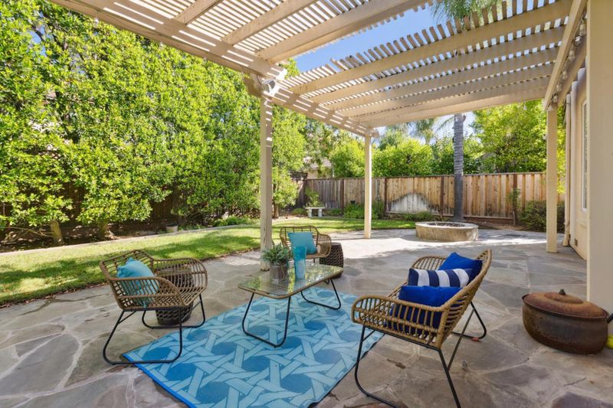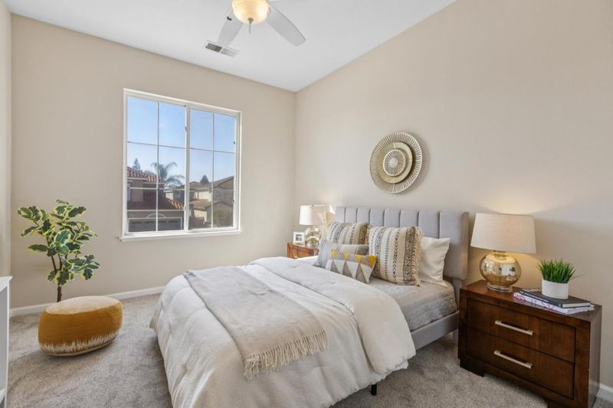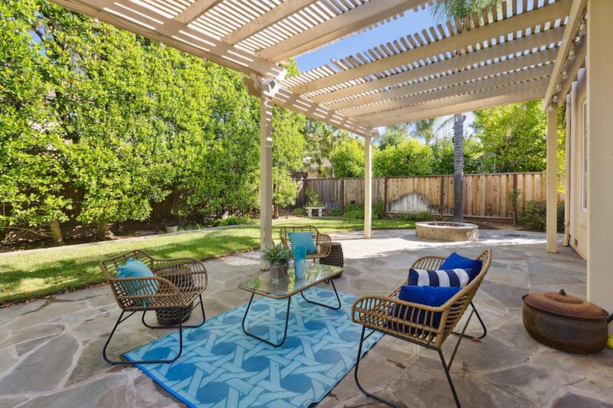
$1,550,000
2,240
SQ FT
$692
SQ/FT
527 Calle Florencia
@ Grand Prix - 1 - Morgan Hill / Gilroy / San Martin, Morgan Hill
- 4 Bed
- 3 Bath
- 3 Park
- 2,240 sqft
- MORGAN HILL
-

-
Sat Jun 21, 2:00 pm - 4:00 pm
-
Sun Jun 22, 2:00 pm - 4:00 pm
Discover Your Dream Home on Calle Florencia Welcome to Calle Florencia, where an exceptional lifestyle awaits in this beautiful 4-bedroom, 3-bath home, perfectly nestled in Morgan Hill's highly sought-after Sienna Neighborhood. Imagine the ease of walking your children to school, then strolling to downtown Morgan Hill for delightful dinners, vibrant parades, and lively festivals - all just steps from your front door. Commuting is a breeze with the Caltrain station a quick walk away, connecting you effortlessly to the wider Bay Area. Additionally, with shopping, parks, and freeways nearby, every errand and adventure is incredibly convenient. This isn't just a home; it's your gateway to a life of unparalleled convenience and community in Morgan Hill.
- Days on Market
- 0 days
- Current Status
- Active
- Original Price
- $1,550,000
- List Price
- $1,550,000
- On Market Date
- Jun 20, 2025
- Property Type
- Single Family Home
- Area
- 1 - Morgan Hill / Gilroy / San Martin
- Zip Code
- 95037
- MLS ID
- ML82011825
- APN
- 726-21-018
- Year Built
- 2000
- Stories in Building
- 2
- Possession
- Unavailable
- Data Source
- MLSL
- Origin MLS System
- MLSListings, Inc.
Shadow Mountain Baptist School
Private PK-12 Combined Elementary And Secondary, Religious, Nonprofit
Students: 106 Distance: 0.5mi
Community Adult
Public n/a Adult Education
Students: NA Distance: 0.5mi
Lewis H. Britton Middle School
Public 6-8 Combined Elementary And Secondary
Students: 773 Distance: 0.6mi
Crossroads Christian School
Private K-8 Elementary, Religious, Coed
Students: NA Distance: 0.7mi
Tutor Time
Private PK-6
Students: NA Distance: 0.8mi
P. A. Walsh Elementary School
Public K-5 Elementary, Coed
Students: 417 Distance: 1.0mi
- Bed
- 4
- Bath
- 3
- Double Sinks, Full on Ground Floor, Primary - Oversized Tub, Primary - Sunken Tub, Shower and Tub, Stall Shower, Tile
- Parking
- 3
- Attached Garage, On Street
- SQ FT
- 2,240
- SQ FT Source
- Unavailable
- Lot SQ FT
- 6,384.0
- Lot Acres
- 0.146556 Acres
- Kitchen
- Cooktop - Gas, Countertop - Granite, Dishwasher, Exhaust Fan, Garbage Disposal, Ice Maker, Microwave, Oven Range, Refrigerator
- Cooling
- Central AC
- Dining Room
- Eat in Kitchen, Formal Dining Room
- Disclosures
- Natural Hazard Disclosure
- Family Room
- Separate Family Room
- Flooring
- Carpet, Hardwood, Laminate
- Foundation
- Concrete Slab
- Fire Place
- Family Room
- Heating
- Central Forced Air, Fireplace
- Laundry
- Inside, Washer / Dryer
- * Fee
- $51
- Name
- Siena El Toro HOA
- *Fee includes
- Common Area Gas, Maintenance - Common Area, Management Fee, and Reserves
MLS and other Information regarding properties for sale as shown in Theo have been obtained from various sources such as sellers, public records, agents and other third parties. This information may relate to the condition of the property, permitted or unpermitted uses, zoning, square footage, lot size/acreage or other matters affecting value or desirability. Unless otherwise indicated in writing, neither brokers, agents nor Theo have verified, or will verify, such information. If any such information is important to buyer in determining whether to buy, the price to pay or intended use of the property, buyer is urged to conduct their own investigation with qualified professionals, satisfy themselves with respect to that information, and to rely solely on the results of that investigation.
School data provided by GreatSchools. School service boundaries are intended to be used as reference only. To verify enrollment eligibility for a property, contact the school directly.
