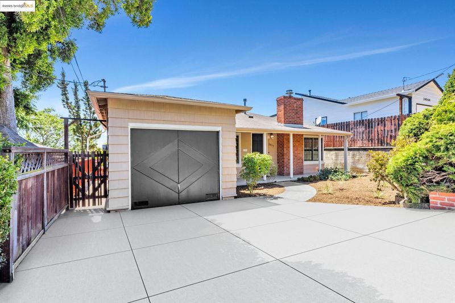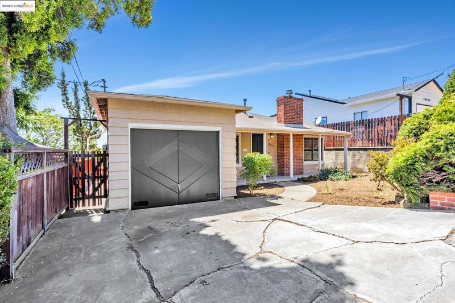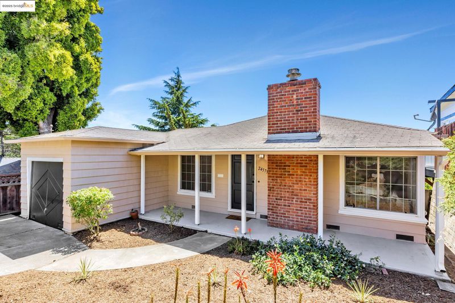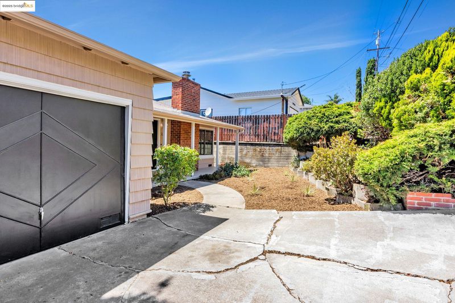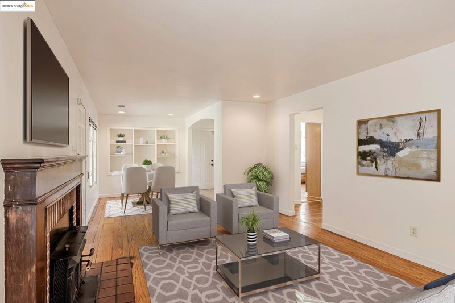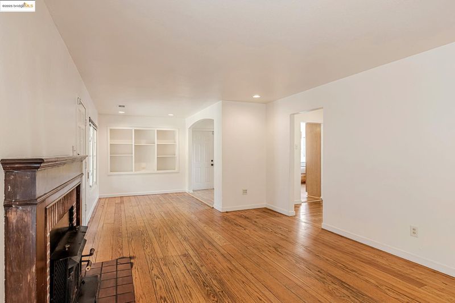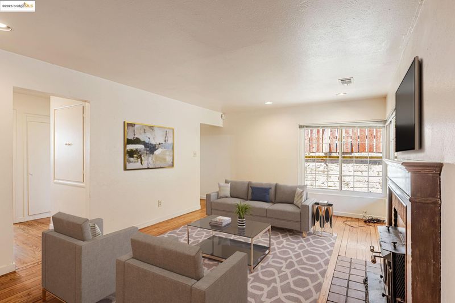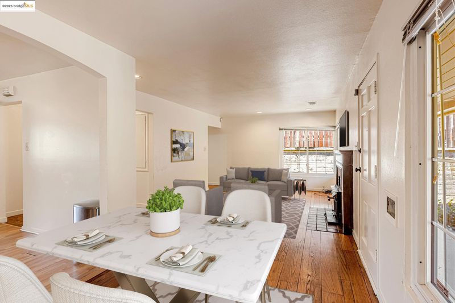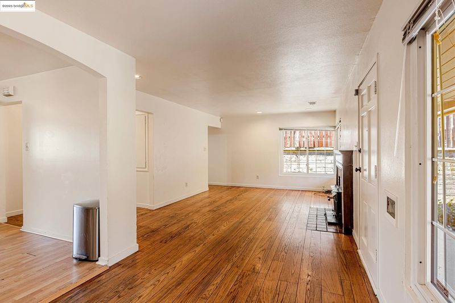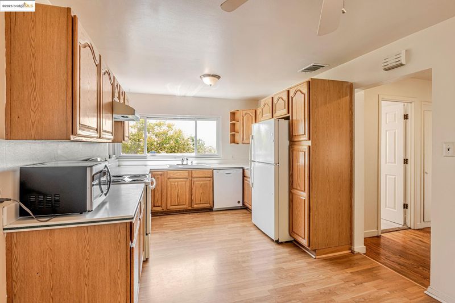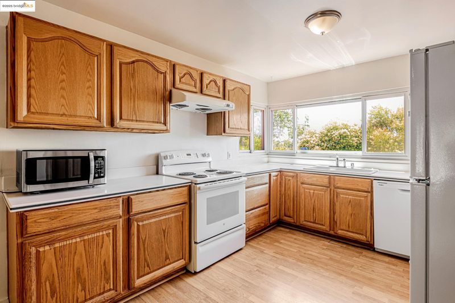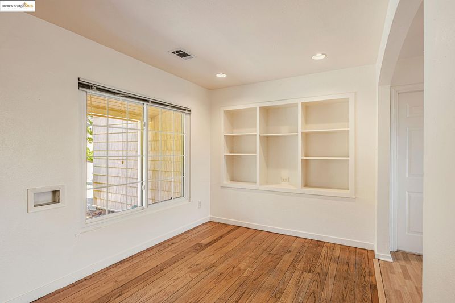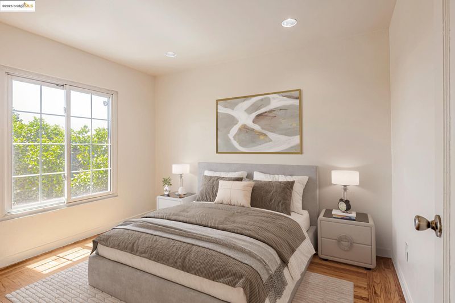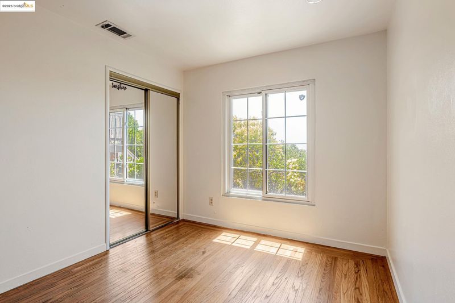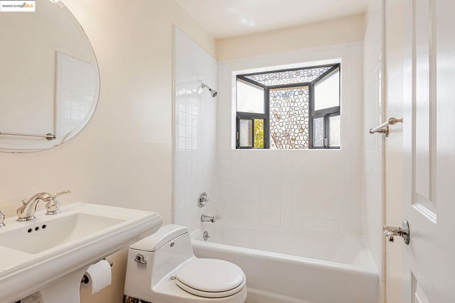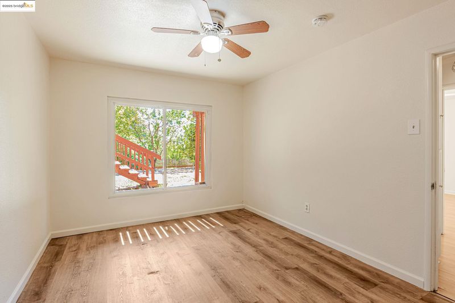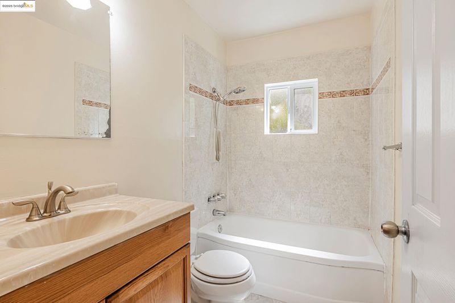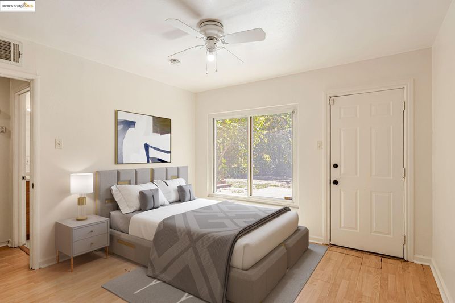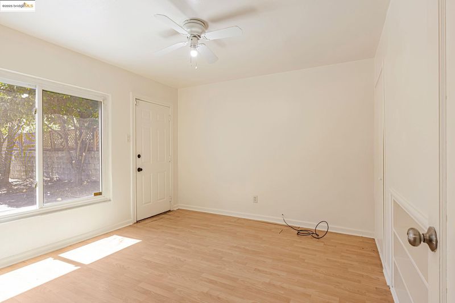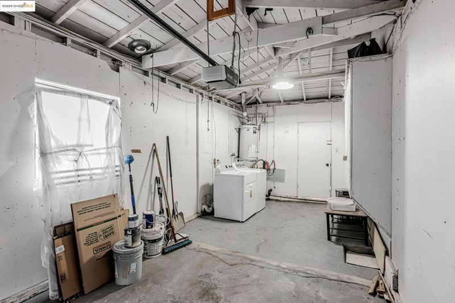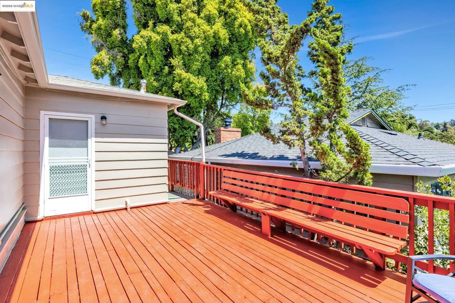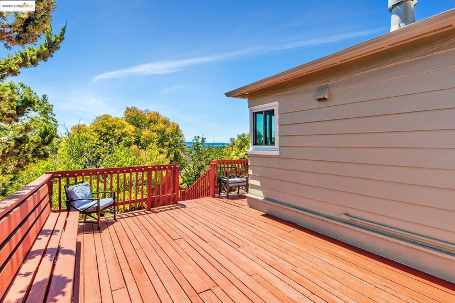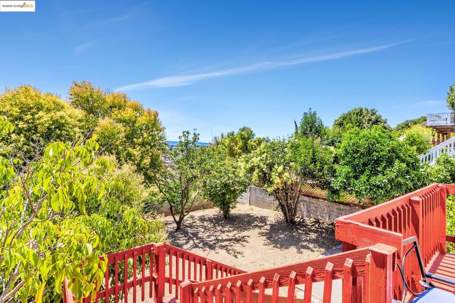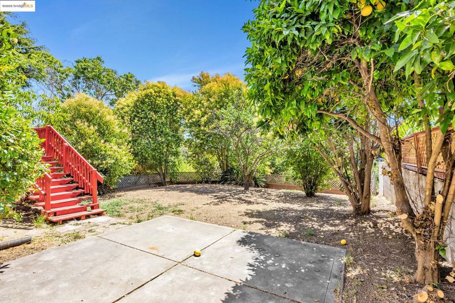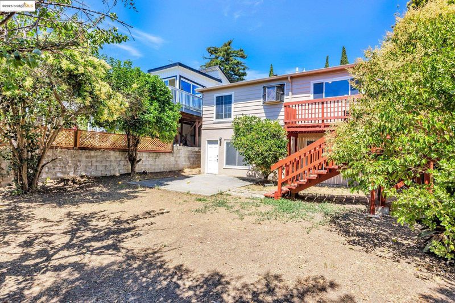
$740,000
1,178
SQ FT
$628
SQ/FT
24575 Marie Drive
@ Highland Blvd - Mission Foothill, Hayward
- 3 Bed
- 2 Bath
- 1 Park
- 1,178 sqft
- Hayward
-

-
Sat Aug 9, 12:00 pm - 2:00 pm
Open House!
-
Sun Aug 10, 12:00 pm - 2:00 pm
Open House!
Welcome to 24575 Marie Drive, a peaceful retreat nestled in the Hayward Hills. This charming home offers incredible privacy on a lightly traveled cul-de-sac, with sweeping Bay views and a serene, peaceful setting. Featuring a spacious floor plan full of natural light, this property offers endless potential for those looking to customize and make it their own. Select rooms have been virtually staged to help you envision all of the possibilities. A generous deck off the main living area provides a perfect spot to soak in the hillside views and enjoy morning coffee or evening sunsets. Enjoy a large backyard perfect for gardening, entertaining, or simply relaxing outdoors. Whether you’re an investor or a homeowner ready to create your dream space, this home is a rare opportunity to own a property with great upside in a sought-after hillside location. Conveniently located near parks, trails, and major commuter routes, don't miss your chance to unlock the full potential of this private Hayward retreat!
- Current Status
- New
- Original Price
- $740,000
- List Price
- $740,000
- On Market Date
- Jul 1, 2025
- Property Type
- Detached
- D/N/S
- Mission Foothill
- Zip Code
- 94542
- MLS ID
- 41103314
- APN
- Year Built
- 1949
- Stories in Building
- 2
- Possession
- Close Of Escrow
- Data Source
- MAXEBRDI
- Origin MLS System
- Bridge AOR
Golden Oak Montessori of Hayward School
Charter 1-8
Students: 249 Distance: 0.2mi
Silver Oak High School - Public Montessori Charter
Charter 9-12 Coed
Students: 218 Distance: 0.2mi
Victory Academy
Private 7, 9-11 Secondary, Coed
Students: NA Distance: 0.4mi
Bret Harte Middle School
Public 7-8 Middle
Students: 605 Distance: 0.5mi
All Saints Catholic School
Private PK-8 Religious, Nonprofit
Students: 229 Distance: 0.6mi
Hayward High School
Public 9-12 Secondary
Students: 1637 Distance: 0.6mi
- Bed
- 3
- Bath
- 2
- Parking
- 1
- Attached
- SQ FT
- 1,178
- SQ FT Source
- Public Records
- Lot SQ FT
- 5,400.0
- Lot Acres
- 0.124 Acres
- Pool Info
- None
- Kitchen
- Washer, Gas Water Heater, Other
- Cooling
- None
- Disclosures
- Other - Call/See Agent
- Entry Level
- Exterior Details
- Back Yard
- Flooring
- Hardwood, Laminate, Tile, Other
- Foundation
- Fire Place
- Decorative
- Heating
- Other
- Laundry
- In Garage
- Main Level
- 1 Bedroom, 1 Bath, Main Entry
- Views
- Partial
- Possession
- Close Of Escrow
- Architectural Style
- None
- Non-Master Bathroom Includes
- Shower Over Tub, Other
- Construction Status
- Existing
- Additional Miscellaneous Features
- Back Yard
- Location
- Sloped Down, Sprinklers In Rear
- Pets
- Unknown
- Roof
- Composition Shingles
- Water and Sewer
- Public
- Fee
- Unavailable
MLS and other Information regarding properties for sale as shown in Theo have been obtained from various sources such as sellers, public records, agents and other third parties. This information may relate to the condition of the property, permitted or unpermitted uses, zoning, square footage, lot size/acreage or other matters affecting value or desirability. Unless otherwise indicated in writing, neither brokers, agents nor Theo have verified, or will verify, such information. If any such information is important to buyer in determining whether to buy, the price to pay or intended use of the property, buyer is urged to conduct their own investigation with qualified professionals, satisfy themselves with respect to that information, and to rely solely on the results of that investigation.
School data provided by GreatSchools. School service boundaries are intended to be used as reference only. To verify enrollment eligibility for a property, contact the school directly.
