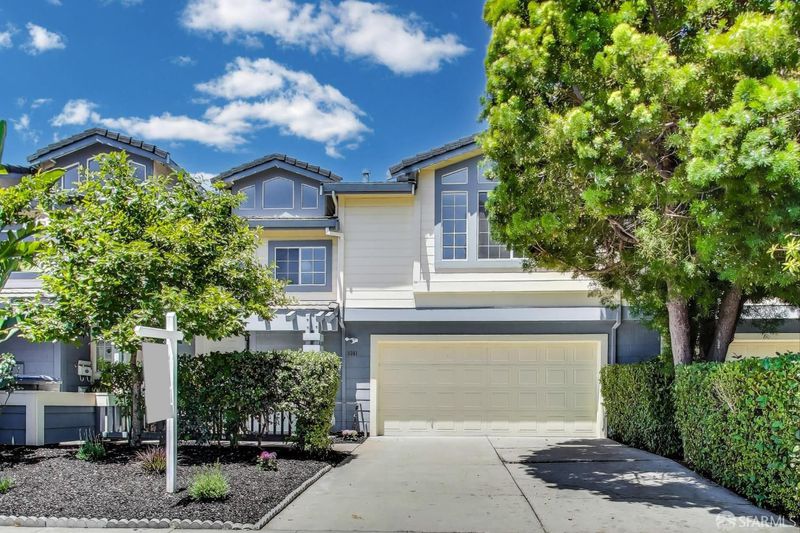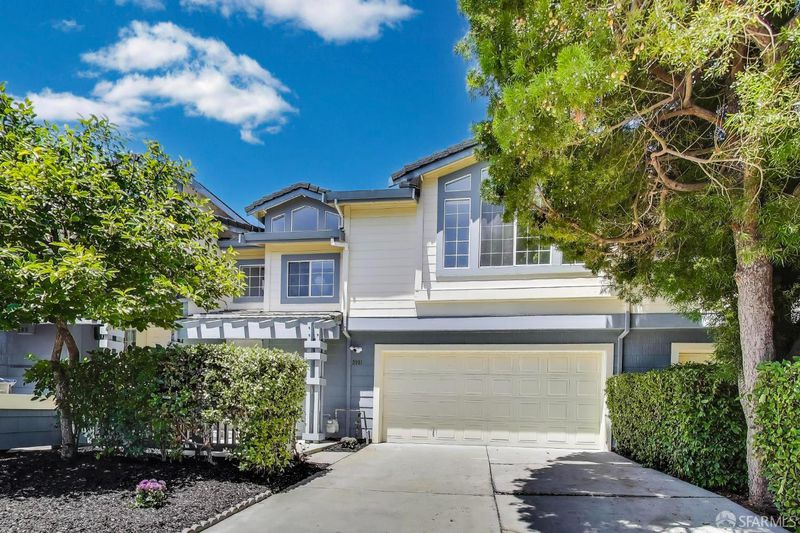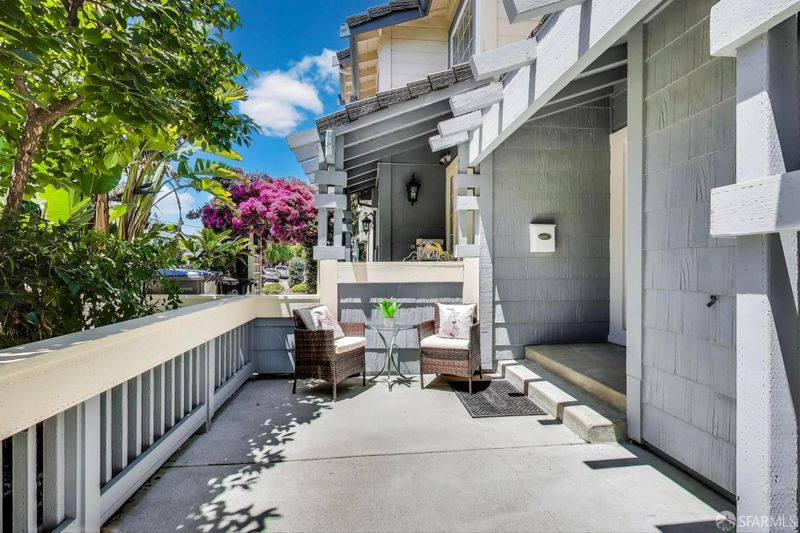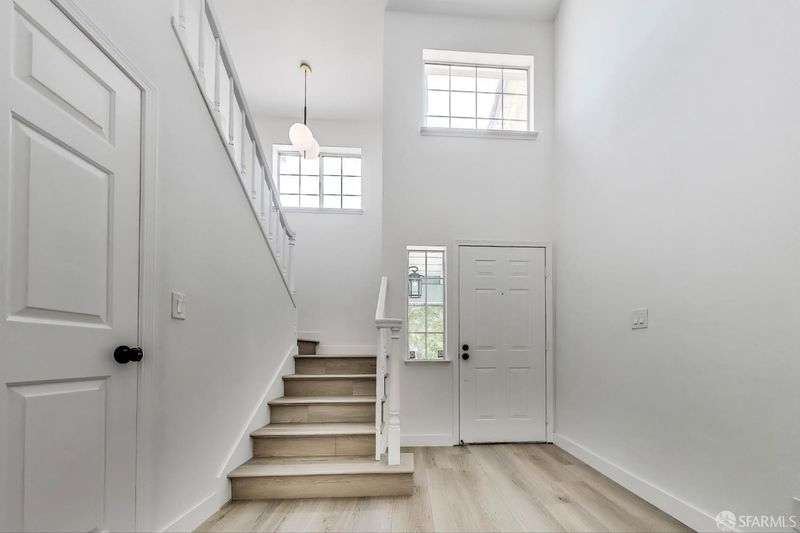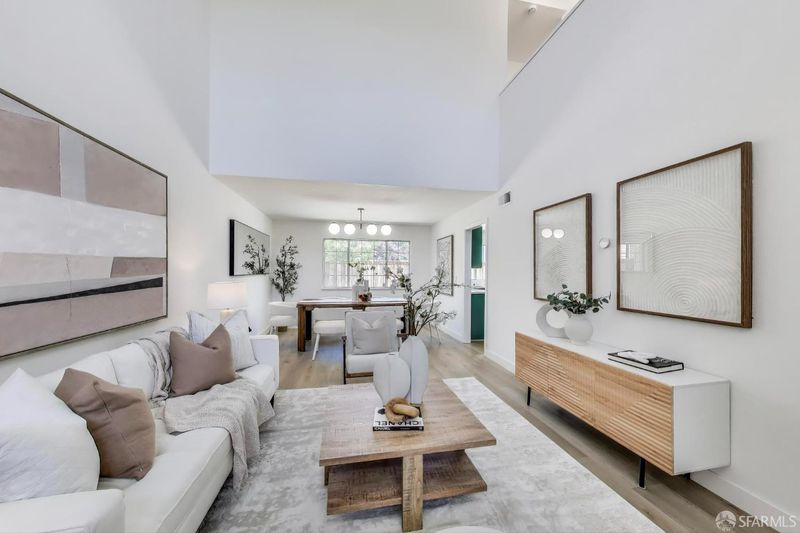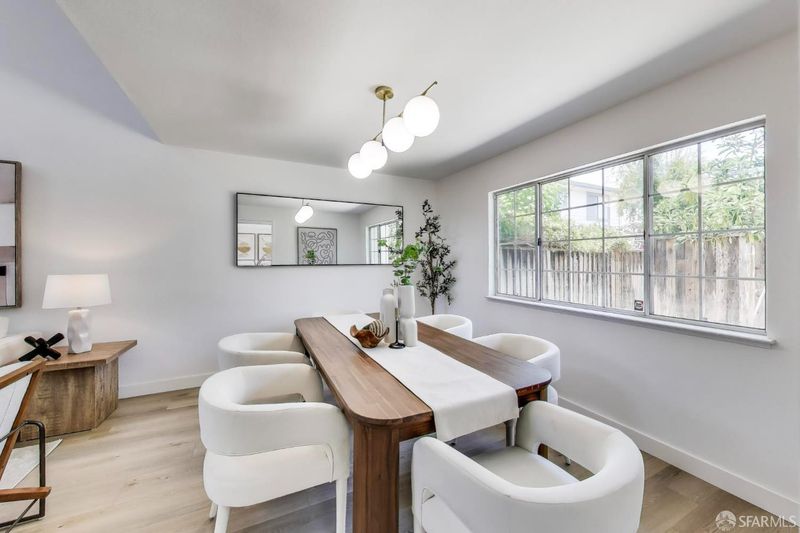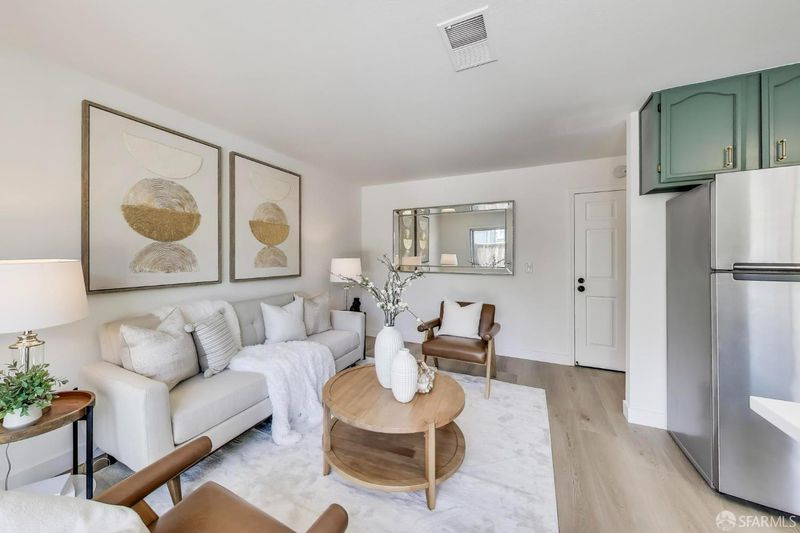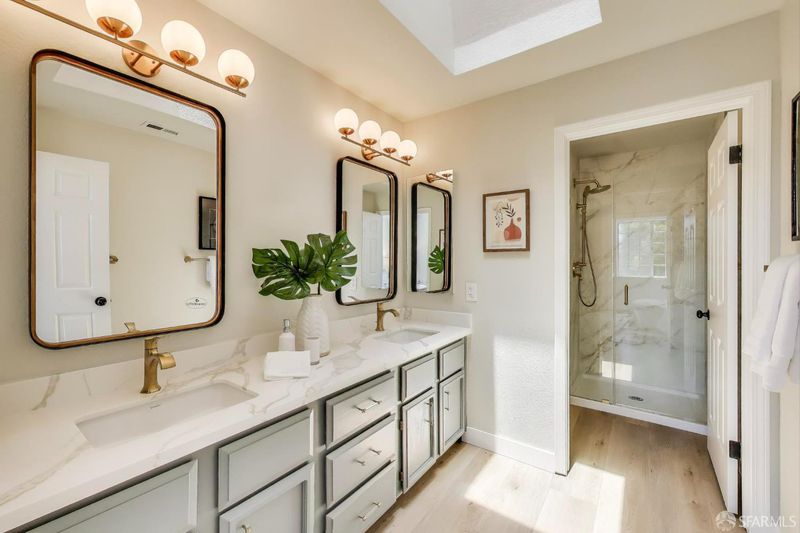
$1,680,000
1,986
SQ FT
$846
SQ/FT
3941 Will Rogers Dr
@ Oakmont - 900015 - Campbell, San Jose
- 3 Bed
- 2.5 Bath
- 4 Park
- 1,986 sqft
- San Jose
-

-
Sat Jun 21, 1:00 pm - 4:00 pm
-
Sun Jun 22, 1:00 pm - 4:00 pm
Welcome to this stunningly updated two-story home, ideally situated at the crossroads of Campbell, West Valley, and West San Jose just minutes from Santana Row, Valley Fair, and all the modern conveniences you could ask for. Step into a formal entry that opens to a bright and airy living room, featuring soaring double-height ceilings and expansive clerestory windows that flood the space with natural light. The adjoining dining area flows seamlessly into a freshly renovated kitchen, complete with quartz countertops, stainless steel appliances, and ample cabinetry. An additional flex space off the kitchen is perfect as a casual dining nook or cozy family/TV room. Enjoy easy indoor-outdoor living with large sliding glass doors that open to the private rear yard ideal for entertaining or relaxing. Upstairs, you'll find a spacious open walkway, the luxurious primary suite with a walk-in closet, two additional bedrooms, a 2nd full bathroom, and the laundry closet. All bathrooms have been thoughtfully remodeled with stylish, designer finishes. New flooring throughout, fresh interior paint, and modern lighting fixtures complete this move-in-ready gem. Don't miss your opportunity to own this beautifully upgraded home in an unbeatable location!
- Days on Market
- 0 days
- Current Status
- Active
- Original Price
- $1,680,000
- List Price
- $1,680,000
- On Market Date
- Jun 17, 2025
- Property Type
- Single Family Residence
- District
- 900015 - Campbell
- Zip Code
- 95117
- MLS ID
- 425032435
- APN
- 299-18-136
- Year Built
- 1990
- Stories in Building
- 2
- Possession
- Close Of Escrow
- Data Source
- SFAR
- Origin MLS System
Leroy Anderson Elementary School
Public K-5 Elementary
Students: 386 Distance: 0.2mi
The Harker School | Middle School
Private 6-8 Elementary, Coed
Students: 479 Distance: 0.3mi
West Valley Middle School
Private 5-8 Coed
Students: 94 Distance: 0.4mi
Discovery Charter School
Charter K-8 Elementary
Students: 566 Distance: 0.4mi
Boynton High School
Public 9-12 Continuation
Students: 209 Distance: 0.4mi
Lynhaven Elementary School
Charter K-5 Elementary
Students: 579 Distance: 0.6mi
- Bed
- 3
- Bath
- 2.5
- Tub w/Shower Over, Window
- Parking
- 4
- Attached, Enclosed, Garage Door Opener, Garage Facing Front, Interior Access, Side-by-Side
- SQ FT
- 1,986
- SQ FT Source
- Unavailable
- Lot SQ FT
- 3,520.0
- Lot Acres
- 0.0808 Acres
- Kitchen
- Breakfast Area, Kitchen/Family Combo, Pantry Cabinet, Stone Counter
- Cooling
- Central
- Dining Room
- Dining/Living Combo, Space in Kitchen
- Family Room
- Cathedral/Vaulted
- Living Room
- Cathedral/Vaulted, Great Room
- Flooring
- Vinyl, Wood
- Foundation
- Concrete, Slab
- Heating
- Central, Gas
- Laundry
- Dryer Included, Inside Area, Inside Room, Laundry Closet, Upper Floor, Washer Included
- Upper Level
- Full Bath(s), Loft, Primary Bedroom
- Main Level
- Dining Room, Family Room, Garage, Living Room, Partial Bath(s)
- Possession
- Close Of Escrow
- Architectural Style
- Contemporary
- Special Listing Conditions
- Offer As Is
- Fee
- $0
MLS and other Information regarding properties for sale as shown in Theo have been obtained from various sources such as sellers, public records, agents and other third parties. This information may relate to the condition of the property, permitted or unpermitted uses, zoning, square footage, lot size/acreage or other matters affecting value or desirability. Unless otherwise indicated in writing, neither brokers, agents nor Theo have verified, or will verify, such information. If any such information is important to buyer in determining whether to buy, the price to pay or intended use of the property, buyer is urged to conduct their own investigation with qualified professionals, satisfy themselves with respect to that information, and to rely solely on the results of that investigation.
School data provided by GreatSchools. School service boundaries are intended to be used as reference only. To verify enrollment eligibility for a property, contact the school directly.
