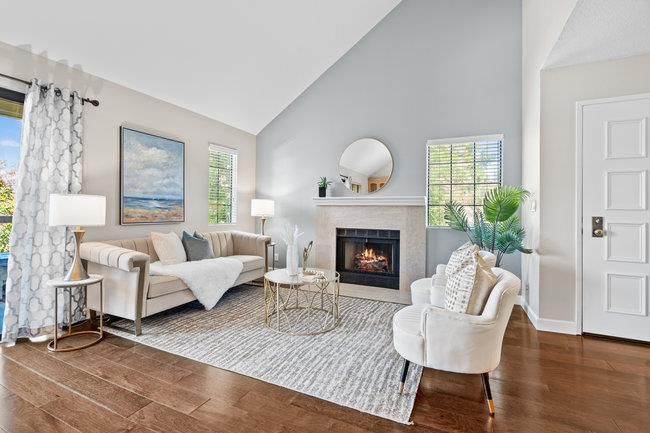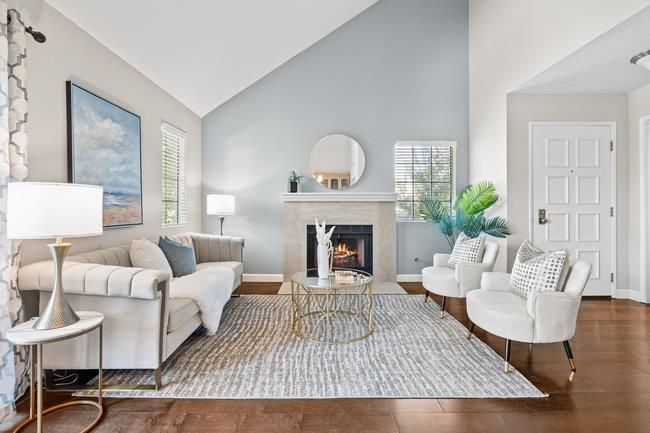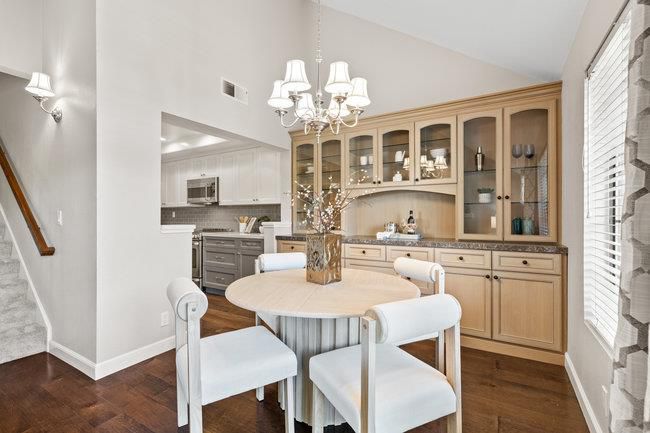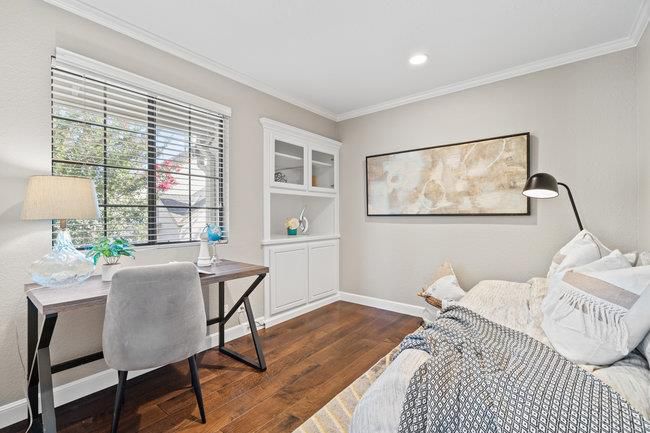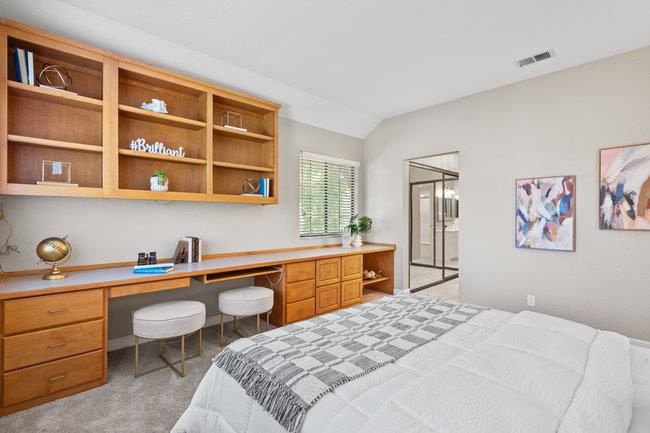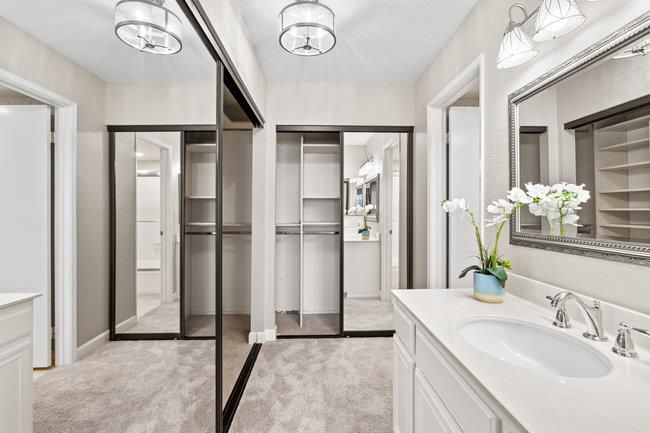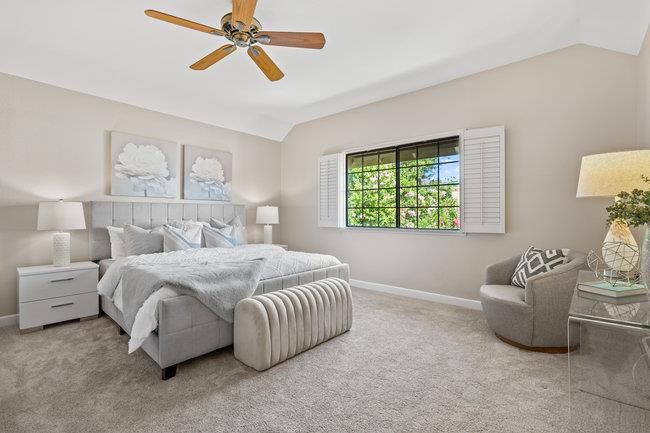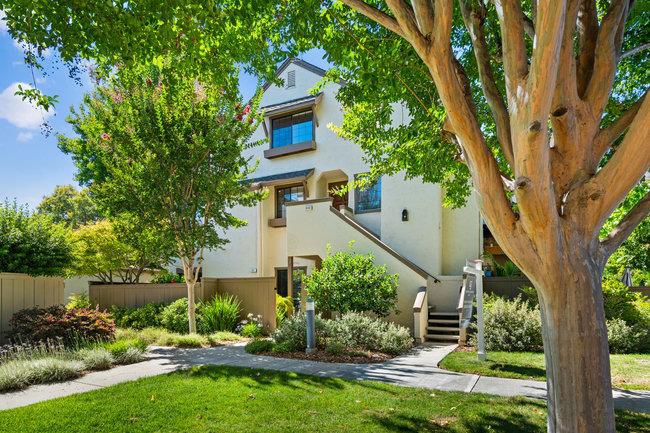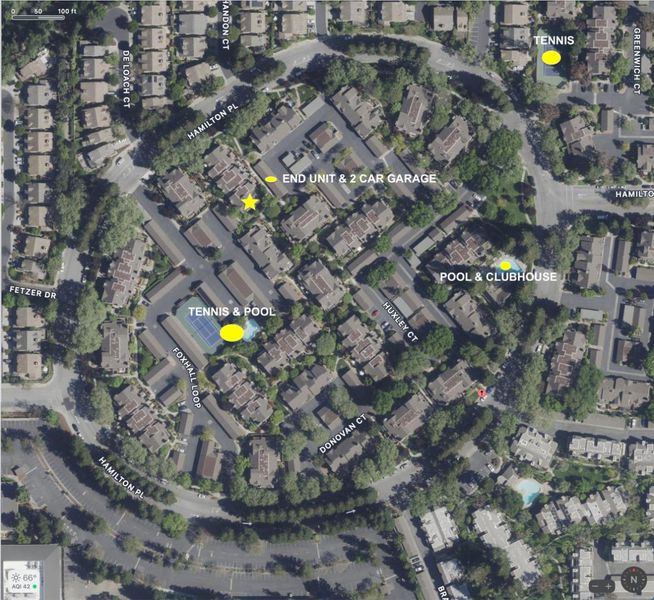
$1,150,000
1,529
SQ FT
$752
SQ/FT
1892 Huxley Court
@ Hamilton Place - 15 - Campbell, San Jose
- 3 Bed
- 3 (2/1) Bath
- 2 Park
- 1,529 sqft
- SAN JOSE
-

-
Wed Aug 6, 9:30 am - 12:30 pm
Gorgeous and remodeled in terrific location!
-
Fri Aug 8, 5:00 pm - 7:00 pm
Gorgeous and remodeled in terrific location!
-
Sat Aug 9, 1:00 pm - 4:00 pm
Gorgeous and remodeled in terrific location!
-
Sun Aug 10, 1:00 pm - 4:00 pm
Gorgeous and remodeled in terrific location!
Upgrade your lifestyle in this stunningly modernized condo! Entertain in a gourmet kitchen with Quartz counters, glass subway tile, GE Profile Café appliances, Bosch dishwasher, and a refrigerator offering Keurig coffee and hot water at the touch of a button. Unwind in the spacious living area featuring custom White Oak buffet cabinets with Quartz and a designer fireplace finished in natural stone. Striking hardwood floors, recessed LED lighting, dual-pane windows, A/C, and an electronic thermostat blend comfort with sophisticated style. The serene bedrooms offer custom built-ins, high ceilings, and thoughtfully designed closet systems. The luxurious primary suite impresses with plantation shutters, a spa-inspired bath with dual sinks, heated floors, Toto toilet, skylight, and abundant storage, your private retreat from the world. A remodeled powder room for guests, in-home laundry with LG appliances, and a 2-car detached garage offering built-in storage complete this home. Enjoy peaceful moments on your private balcony. Prime location and vibrant Hamilton Place community, with 2 pools, 2 tennis courts, clubhouse, and tranquil, tree-lined pathways. Move in ready, this one-of-a-kind home invites you to savor upscale amenities and a warm, inviting ambiance every day!
- Days on Market
- 1 day
- Current Status
- Active
- Original Price
- $1,150,000
- List Price
- $1,150,000
- On Market Date
- Aug 5, 2025
- Property Type
- Condominium
- Area
- 15 - Campbell
- Zip Code
- 95125
- MLS ID
- ML82016979
- APN
- 284-46-082
- Year Built
- 1984
- Stories in Building
- 2
- Possession
- COE
- Data Source
- MLSL
- Origin MLS System
- MLSListings, Inc.
Valley Christian Elementary School
Private K-5 Elementary, Religious, Coed
Students: 440 Distance: 0.2mi
Blackford Elementary School
Charter K-5 Elementary, Coed
Students: 524 Distance: 0.2mi
Carden Day School Of San Jose
Private K-8 Elementary, Coed
Students: 164 Distance: 0.4mi
San Jose Christian School
Private PK-8 Elementary, Religious, Coed
Students: 252 Distance: 0.4mi
Campbell Adult And Community Education
Public n/a Adult Education
Students: NA Distance: 0.5mi
Del Mar High School
Public 9-12 Secondary
Students: 1300 Distance: 0.5mi
- Bed
- 3
- Bath
- 3 (2/1)
- Double Sinks, Oversized Tub, Primary - Stall Shower(s), Shower over Tub - 1, Skylight, Tile, Updated Bath
- Parking
- 2
- Detached Garage, Gate / Door Opener
- SQ FT
- 1,529
- SQ FT Source
- Unavailable
- Pool Info
- Cabana / Dressing Room, Community Facility
- Kitchen
- 220 Volt Outlet, Countertop - Quartz, Dishwasher, Exhaust Fan, Garbage Disposal, Ice Maker, Microwave, Oven - Self Cleaning, Oven Range - Electric, Pantry, Refrigerator
- Cooling
- Central AC
- Dining Room
- Dining Area
- Disclosures
- Natural Hazard Disclosure, NHDS Report
- Family Room
- No Family Room
- Flooring
- Carpet, Hardwood, Tile
- Foundation
- Other
- Fire Place
- Gas Burning, Gas Log, Gas Starter, Living Room, Wood Burning
- Heating
- Central Forced Air - Gas
- Laundry
- Electricity Hookup (220V), Inside, Washer / Dryer
- Views
- Neighborhood
- Possession
- COE
- Architectural Style
- Traditional
- * Fee
- $686
- Name
- 1600 Hamilton Place Homeowners Assoc
- Phone
- 408 559-1977
- *Fee includes
- Common Area Electricity, Common Area Gas, Exterior Painting, Garbage, Insurance - Common Area, Landscaping / Gardening, Maintenance - Common Area, Maintenance - Exterior, Pool, Spa, or Tennis, Roof, and Water / Sewer
MLS and other Information regarding properties for sale as shown in Theo have been obtained from various sources such as sellers, public records, agents and other third parties. This information may relate to the condition of the property, permitted or unpermitted uses, zoning, square footage, lot size/acreage or other matters affecting value or desirability. Unless otherwise indicated in writing, neither brokers, agents nor Theo have verified, or will verify, such information. If any such information is important to buyer in determining whether to buy, the price to pay or intended use of the property, buyer is urged to conduct their own investigation with qualified professionals, satisfy themselves with respect to that information, and to rely solely on the results of that investigation.
School data provided by GreatSchools. School service boundaries are intended to be used as reference only. To verify enrollment eligibility for a property, contact the school directly.
