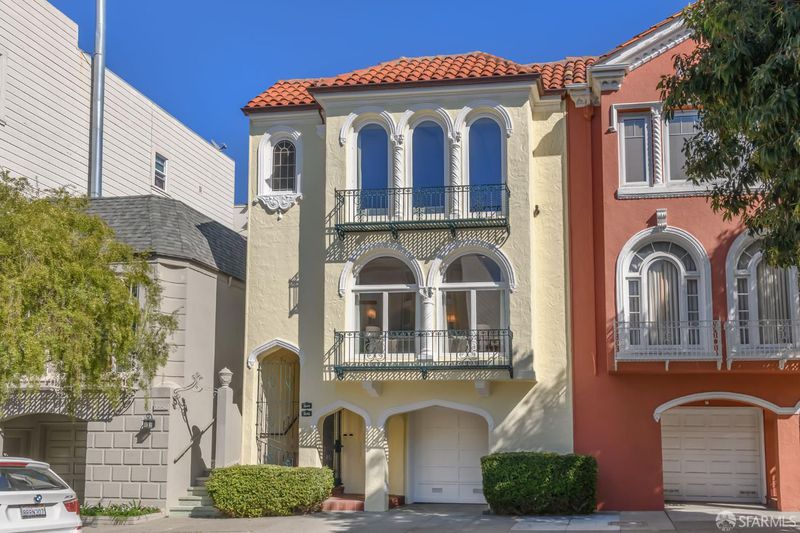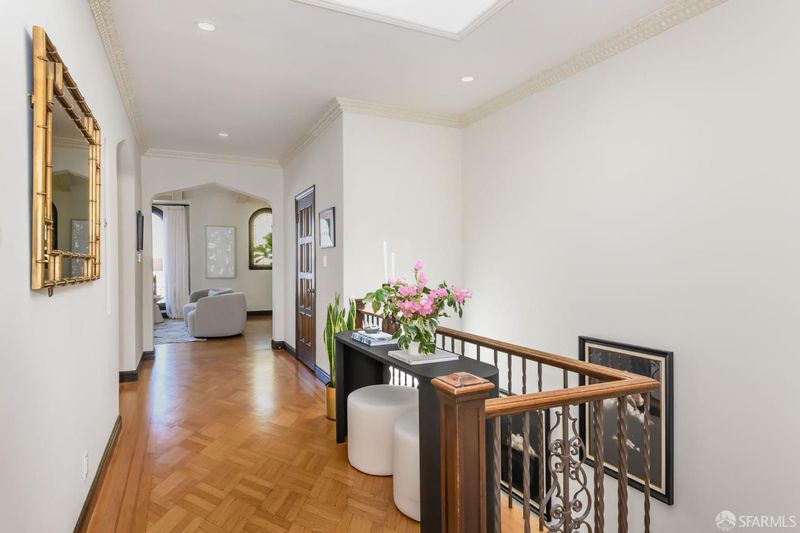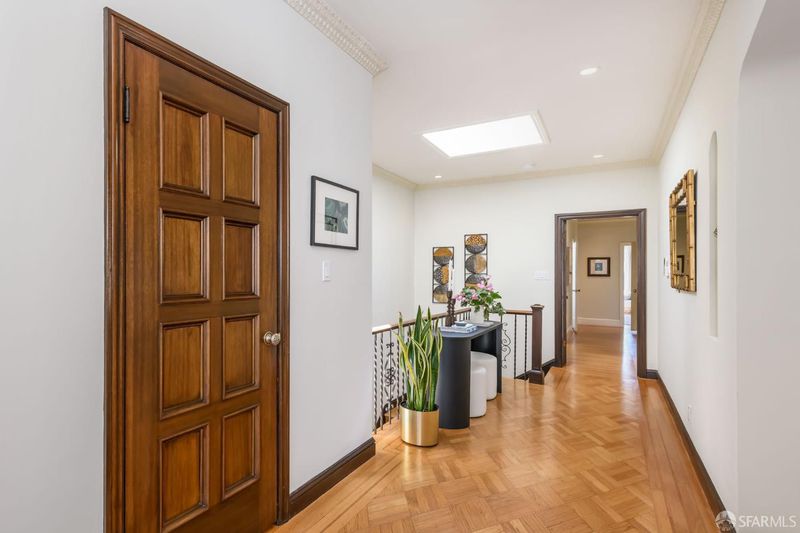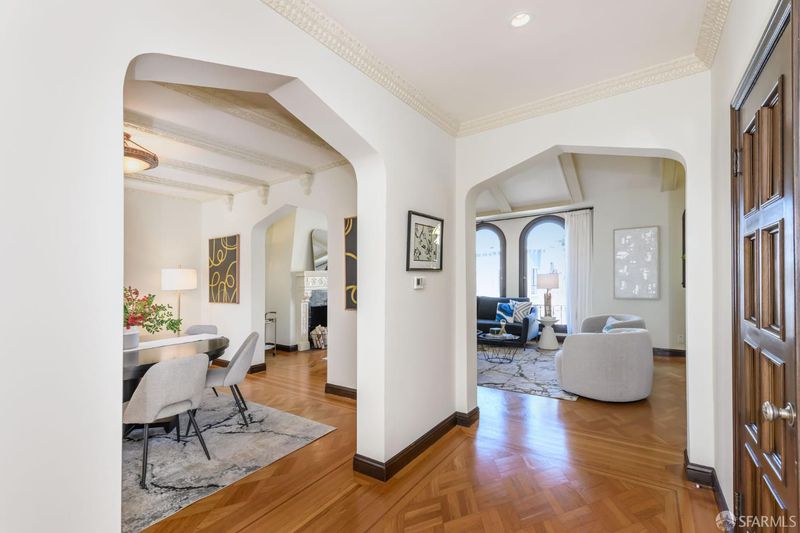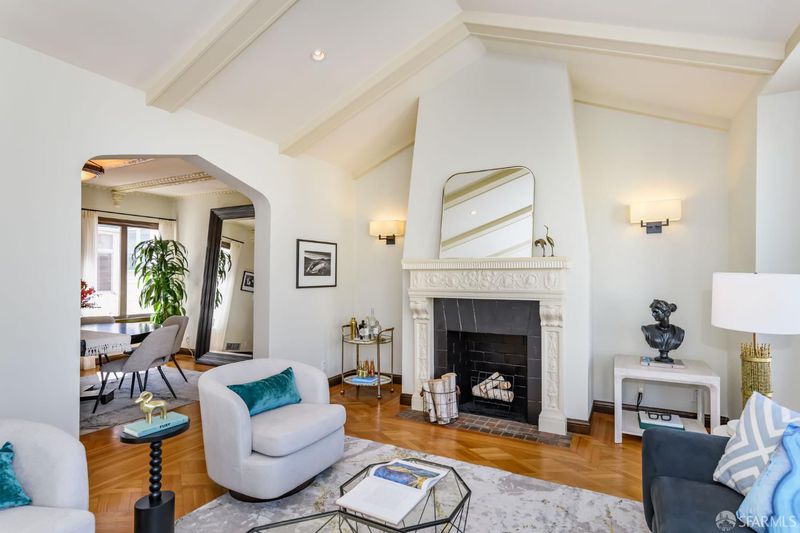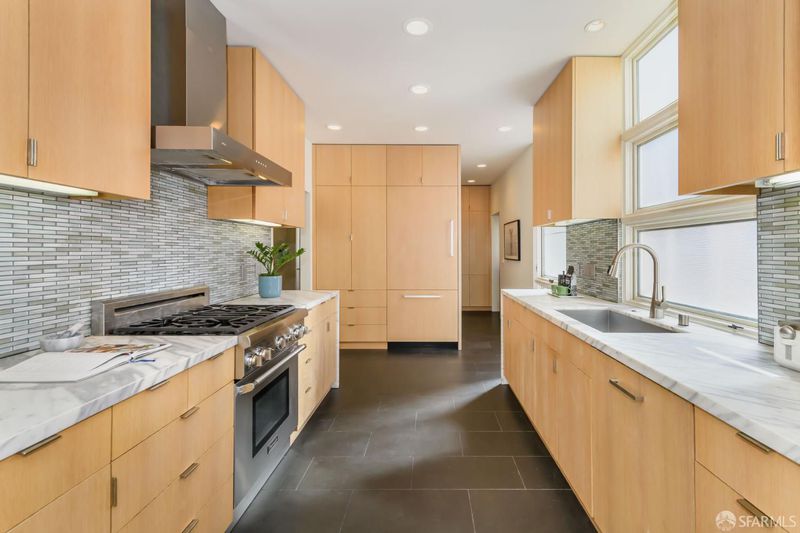
$1,995,000
1,800
SQ FT
$1,108
SQ/FT
3544 Webster St
@ North Point St - 7 - Marina, San Francisco
- 2 Bed
- 2.5 Bath
- 1 Park
- 1,800 sqft
- San Francisco
-

-
Sat Jun 21, 12:00 am - 2:00 pm
-
Sun Jun 22, 2:00 pm - 4:00 pm
Delightful condo in a classic Marina building
Serene, sunny top-floor condo in classic 2-unit bldg circa 1933 in one of SF's most desirable locations. Thoughtfully & thoroughly remodeled for a beautiful balance of elegance & comfort. Filled with natural light & period character. Spacious living room with vaulted ceiling, floor-to-ceiling deco windows, handsome fireplace. Formal dining room with beamed ceiling. Gorgeous remodeled kitchen with marble counters, gas range, custom cabinetry, stainless appliances. Both garden-view bedrooms are generously sized. Peaceful primary suite has a remodeled en suite bath with skylight. Bright guest bathroom with skylight. A powder room & office nook round out the versatile floor plan. Shared garden has patio, a fruiting lemon tree & a significant maple tree. In-unit laundry, recessed lighting, updated systems, private storage & independent parking. Walk Score 97. Bike Score 93. Near the Marina Green, Fort Mason, Moscone Park, Safeway, and all the shops and eateries along Chestnut. A private, timeless, turnkey Marina home ready to welcome you.
- Days on Market
- 0 days
- Current Status
- Active
- Original Price
- $1,995,000
- List Price
- $1,995,000
- On Market Date
- Jun 20, 2025
- Property Type
- Condominium
- District
- 7 - Marina
- Zip Code
- 94123
- MLS ID
- 425041781
- APN
- 0460A-054
- Year Built
- 1933
- Stories in Building
- 0
- Number of Units
- 2
- Possession
- Close Of Escrow
- Data Source
- SFAR
- Origin MLS System
AltSchool Fort Mason
Private PK-8 Coed
Students: 70 Distance: 0.1mi
Marina Middle School
Public 6-8 Middle
Students: 790 Distance: 0.2mi
Lilienthal (Claire) Elementary School
Public K-8 Elementary
Students: 697 Distance: 0.5mi
Hergl
Private K-12 Special Education, Combined Elementary And Secondary, Coed
Students: 8 Distance: 0.5mi
Saint Vincent De Paul
Private K-8 Elementary, Religious, Coed
Students: 270 Distance: 0.6mi
Galileo High School
Public 9-12 Secondary
Students: 1816 Distance: 0.6mi
- Bed
- 2
- Bath
- 2.5
- Skylight/Solar Tube, Tub w/Shower Over
- Parking
- 1
- Enclosed, Garage Door Opener
- SQ FT
- 1,800
- SQ FT Source
- Unavailable
- Lot SQ FT
- 2,500.0
- Lot Acres
- 0.0574 Acres
- Kitchen
- Marble Counter
- Dining Room
- Formal Room
- Living Room
- Cathedral/Vaulted
- Flooring
- Wood
- Fire Place
- Decorative Only, Living Room
- Heating
- Central
- Laundry
- Washer/Dryer Stacked Included
- Main Level
- Bedroom(s), Dining Room, Full Bath(s), Kitchen, Living Room, Primary Bedroom, Partial Bath(s)
- Possession
- Close Of Escrow
- Architectural Style
- Art Deco
- Special Listing Conditions
- None
- * Fee
- $350
- *Fee includes
- Common Areas, Homeowners Insurance, Sewer, and Water
MLS and other Information regarding properties for sale as shown in Theo have been obtained from various sources such as sellers, public records, agents and other third parties. This information may relate to the condition of the property, permitted or unpermitted uses, zoning, square footage, lot size/acreage or other matters affecting value or desirability. Unless otherwise indicated in writing, neither brokers, agents nor Theo have verified, or will verify, such information. If any such information is important to buyer in determining whether to buy, the price to pay or intended use of the property, buyer is urged to conduct their own investigation with qualified professionals, satisfy themselves with respect to that information, and to rely solely on the results of that investigation.
School data provided by GreatSchools. School service boundaries are intended to be used as reference only. To verify enrollment eligibility for a property, contact the school directly.
