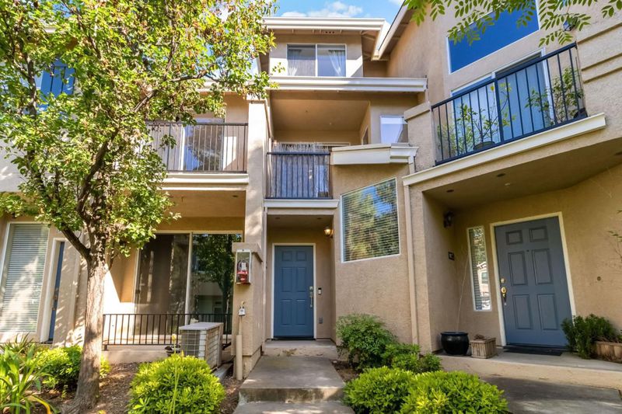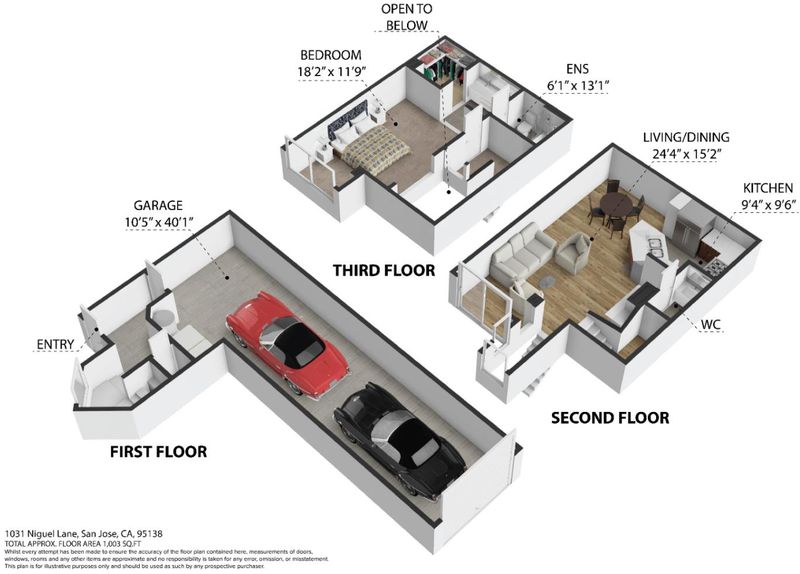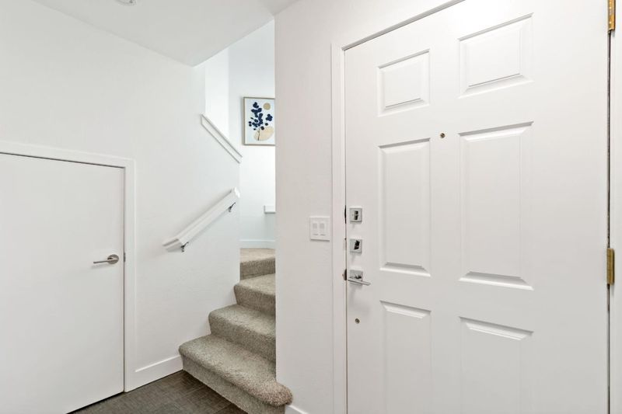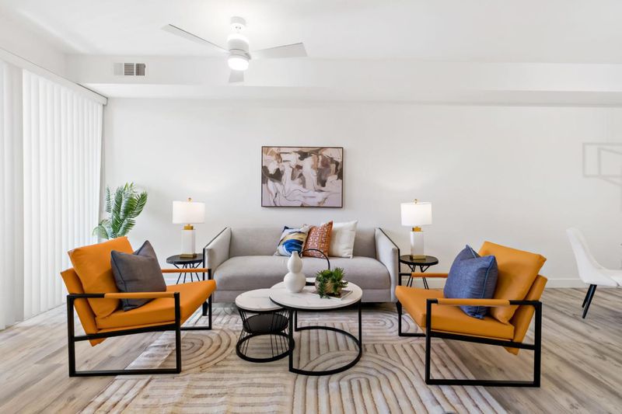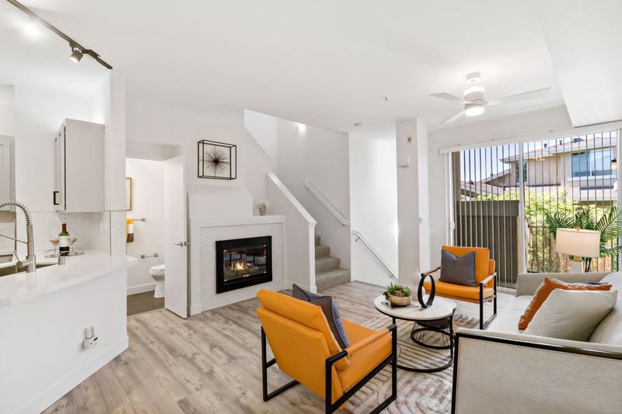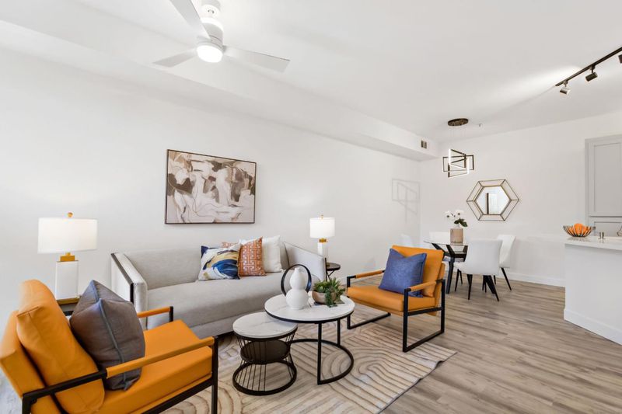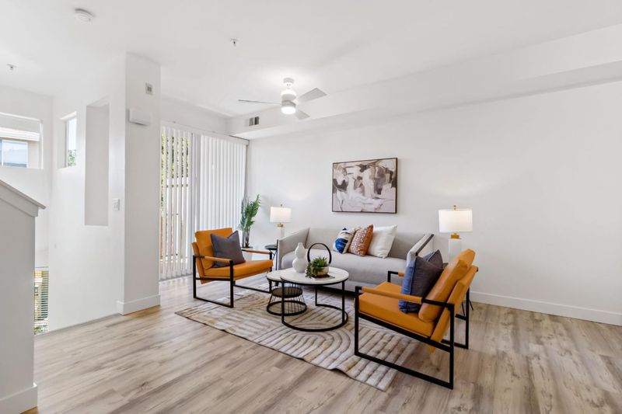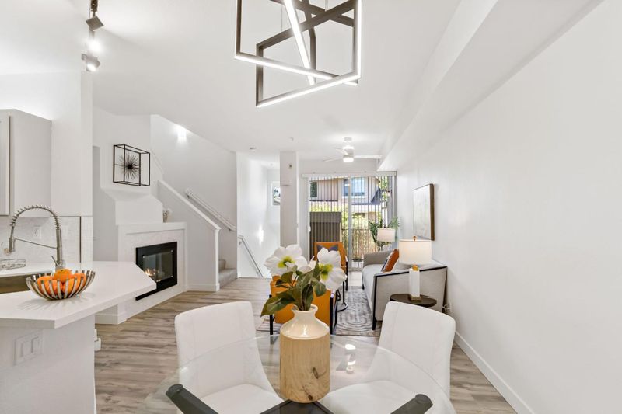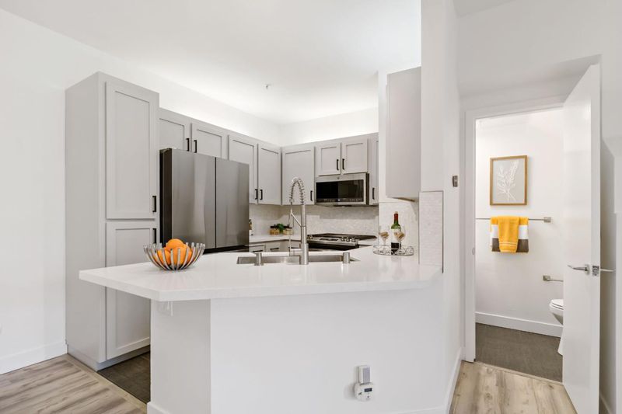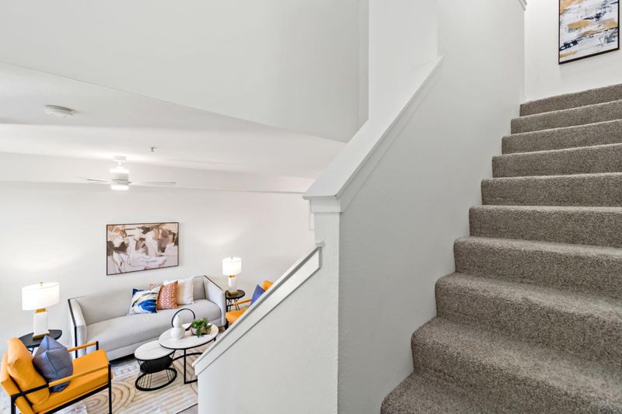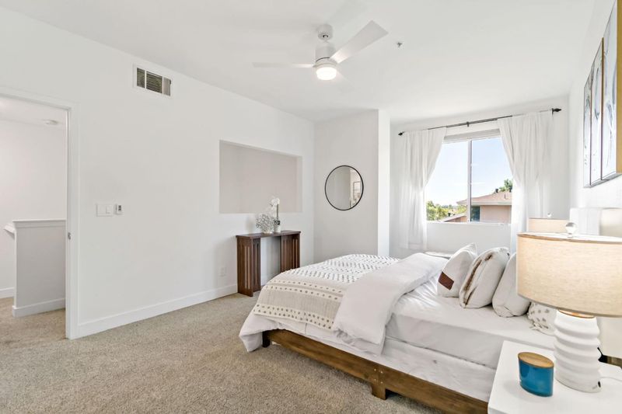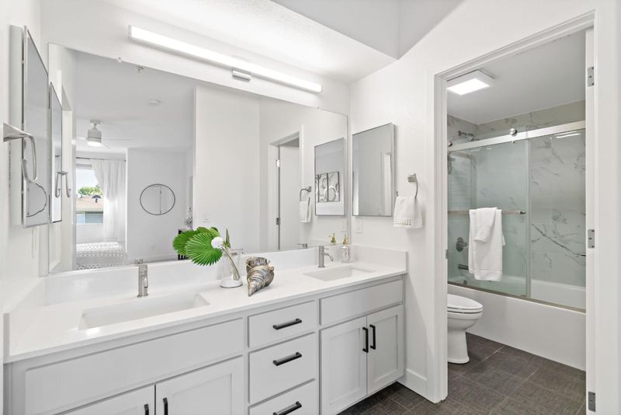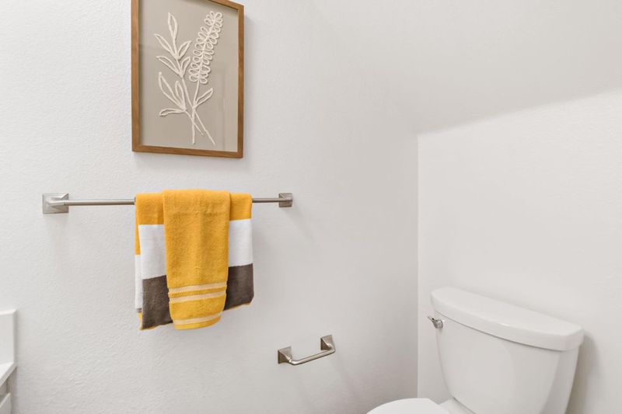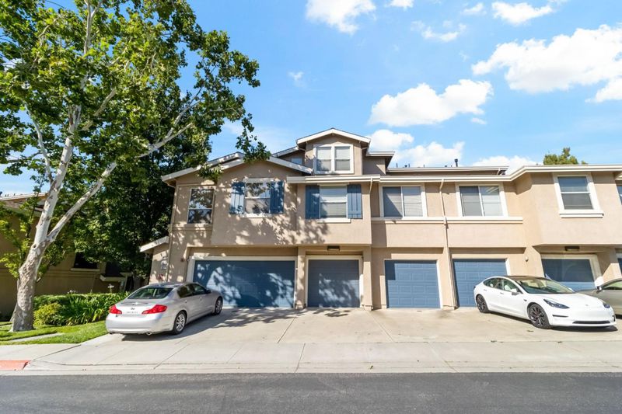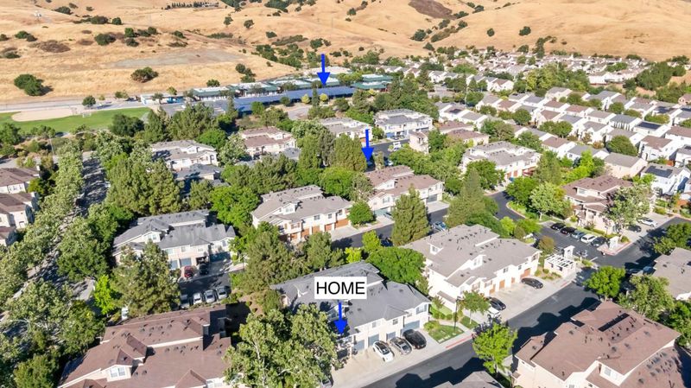
$675,000
1,003
SQ FT
$673
SQ/FT
1031 Niguel Lane
@ Veranda Way - 2 - Santa Teresa, San Jose
- 1 Bed
- 2 (1/1) Bath
- 2 Park
- 1,003 sqft
- San Jose
-

-
Sat Jun 21, 1:00 pm - 4:00 pm
-
Sun Jun 22, 1:00 pm - 4:00 pm
Welcome to this bright and beautifully upgraded condo built in 1999. This home features a modern kitchen, updated flooring, bathrooms, HVAC, newer lights, switches, fireplace, and appliances. The spacious primary suite is on its own private floor with a walk-in closet and full bath. Enjoy an extra-large 2-car tandem garage for plenty of storage. The community offers a pool, spa, park, and easy access to major employer shuttle stops. Conveniently located near highways 85 & 101, light rail, parks, and Coyote Creek Trail. Walk to Rita Ledesma Elementary School. Grocery stores, Costco, Oakridge Mall, ClubSport, Starbucks, and more are all within a 5-minute drive. Enjoy great natural light and views of the hills. Low HOA fee of $390/month (Two HOAs. $345/mo and $123/Quarter = $390/mo)
- Days on Market
- 1 day
- Current Status
- Active
- Original Price
- $675,000
- List Price
- $675,000
- On Market Date
- Jun 19, 2025
- Property Type
- Condominium
- Area
- 2 - Santa Teresa
- Zip Code
- 95138
- MLS ID
- ML82011692
- APN
- 678-81-103
- Year Built
- 1999
- Stories in Building
- 3
- Possession
- COE
- Data Source
- MLSL
- Origin MLS System
- MLSListings, Inc.
Ledesma (Rita) Elementary School
Public K-6 Elementary
Students: 494 Distance: 0.1mi
Starlight High School
Private 8-12 Special Education, Secondary, Coed
Students: NA Distance: 0.6mi
Los Paseos Elementary School
Public K-5 Elementary
Students: 501 Distance: 0.9mi
Martin Murphy Middle School
Public 6-8 Combined Elementary And Secondary
Students: 742 Distance: 1.2mi
Stratford School
Private K-5 Core Knowledge
Students: 301 Distance: 1.6mi
Baldwin (Julia) Elementary School
Public K-6 Elementary
Students: 485 Distance: 1.7mi
- Bed
- 1
- Bath
- 2 (1/1)
- Shower over Tub - 1, Double Sinks, Other, Tile
- Parking
- 2
- Attached Garage, Common Parking Area, Guest / Visitor Parking, On Street
- SQ FT
- 1,003
- SQ FT Source
- Unavailable
- Lot SQ FT
- 735.0
- Lot Acres
- 0.016873 Acres
- Pool Info
- Pool - In Ground, Spa - In Ground, Community Facility
- Kitchen
- Countertop - Quartz, Dishwasher, Exhaust Fan, Garbage Disposal, Hood Over Range, Microwave, Oven Range - Gas, Refrigerator
- Cooling
- Central AC
- Dining Room
- Breakfast Bar, Dining Area in Living Room, Eat in Kitchen
- Disclosures
- Natural Hazard Disclosure
- Family Room
- No Family Room
- Flooring
- Carpet, Tile, Vinyl / Linoleum, Wood
- Foundation
- Concrete Slab
- Fire Place
- Gas Burning, Gas Starter, Living Room
- Heating
- Forced Air
- Laundry
- In Garage, Washer, Dryer
- Views
- Greenbelt, Hills, Mountains
- Possession
- COE
- * Fee
- $390
- Name
- Compass Management
- Phone
- 408-226-3300
- *Fee includes
- Common Area Electricity, Exterior Painting, Garbage, Landscaping / Gardening, Maintenance - Common Area, Maintenance - Exterior, Maintenance - Road, Maintenance - Unit Yard, Management Fee, Pool, Spa, or Tennis, Roof, and Sewer
MLS and other Information regarding properties for sale as shown in Theo have been obtained from various sources such as sellers, public records, agents and other third parties. This information may relate to the condition of the property, permitted or unpermitted uses, zoning, square footage, lot size/acreage or other matters affecting value or desirability. Unless otherwise indicated in writing, neither brokers, agents nor Theo have verified, or will verify, such information. If any such information is important to buyer in determining whether to buy, the price to pay or intended use of the property, buyer is urged to conduct their own investigation with qualified professionals, satisfy themselves with respect to that information, and to rely solely on the results of that investigation.
School data provided by GreatSchools. School service boundaries are intended to be used as reference only. To verify enrollment eligibility for a property, contact the school directly.
