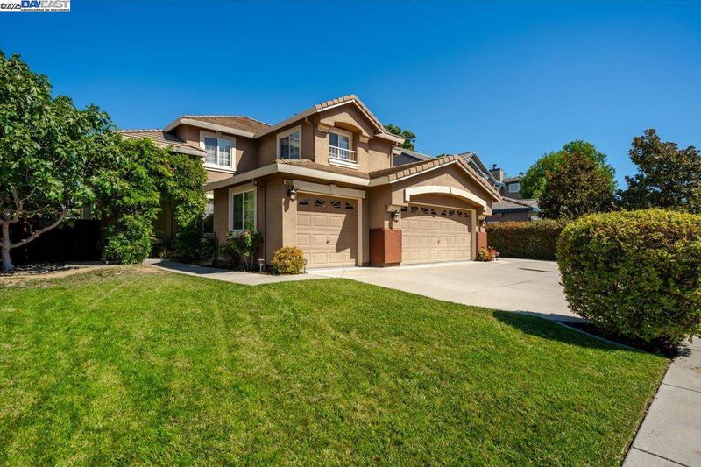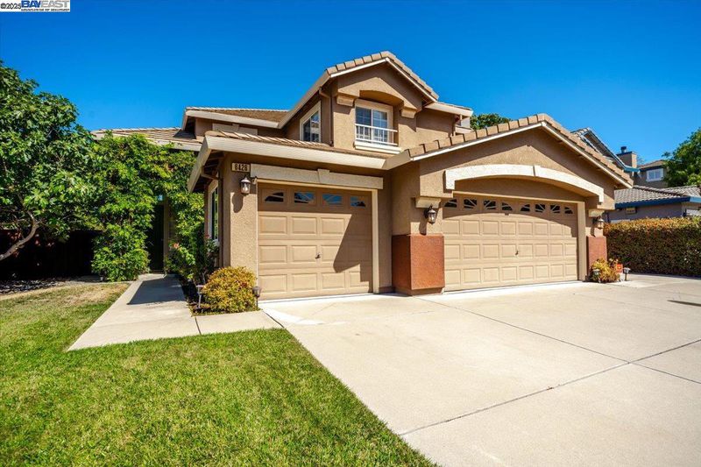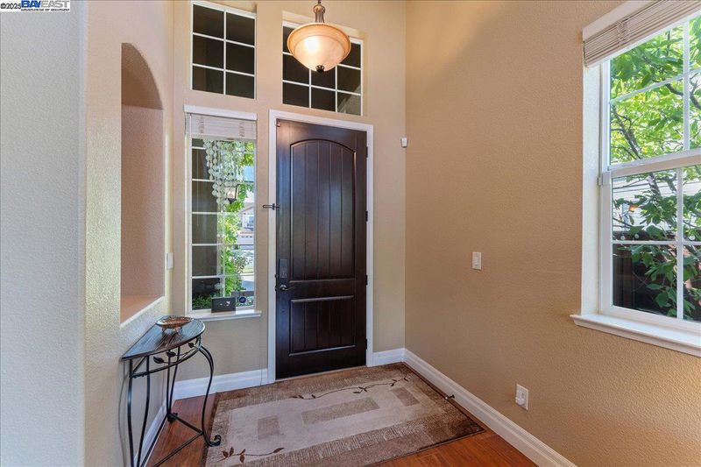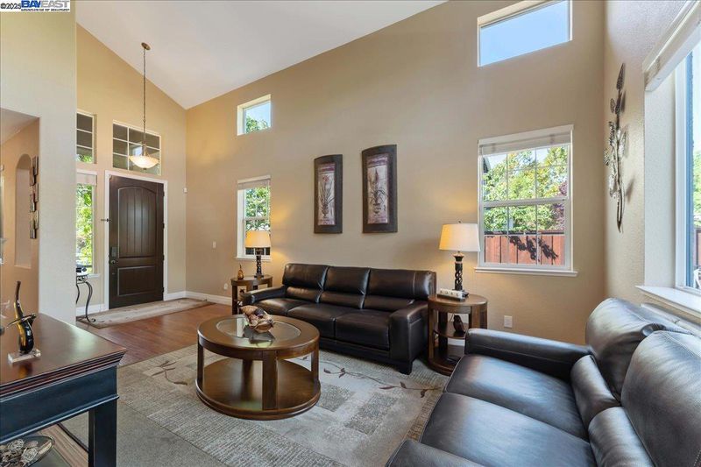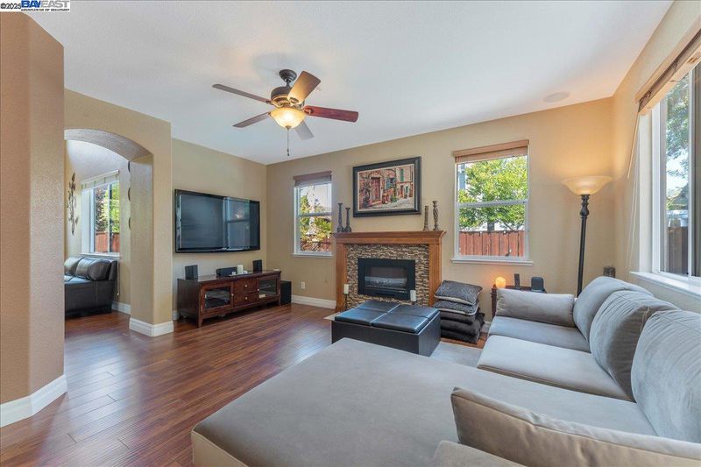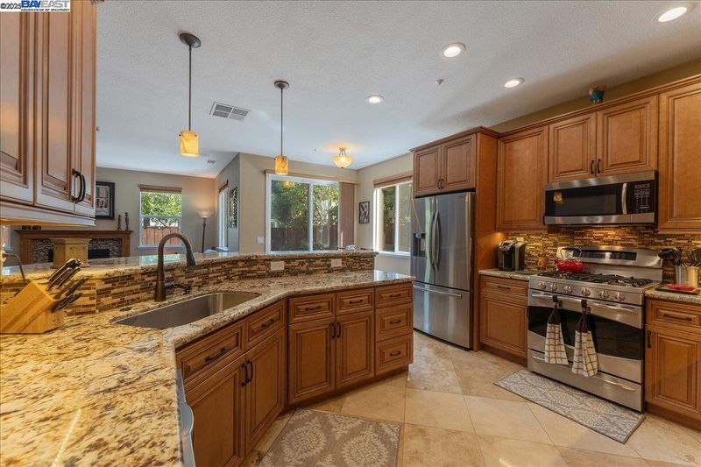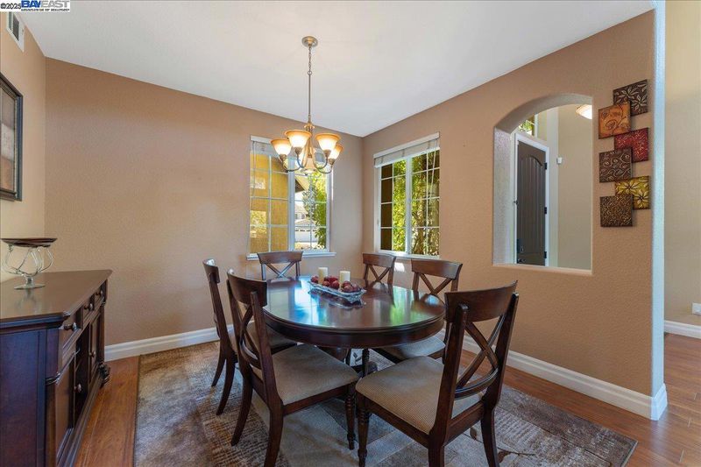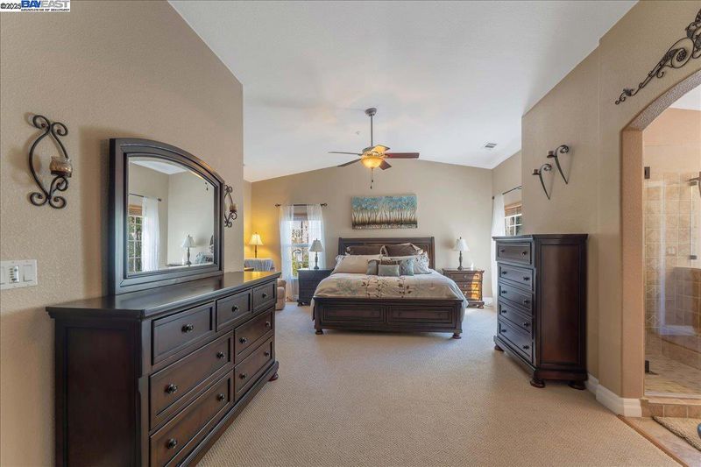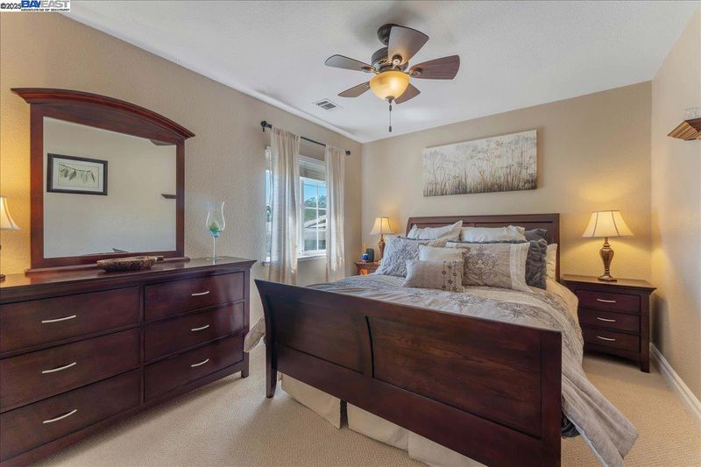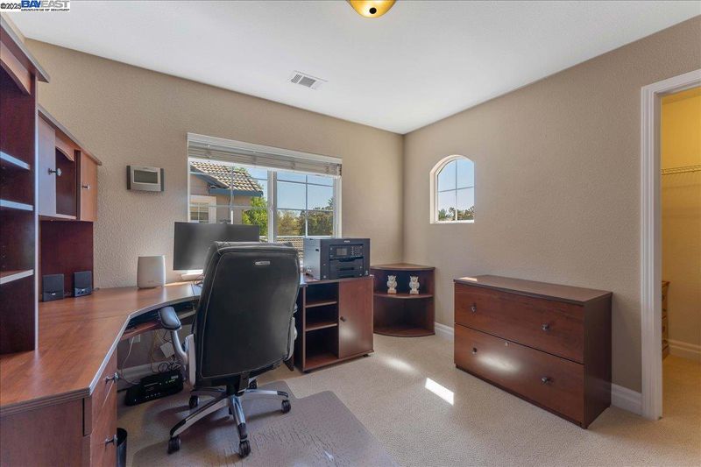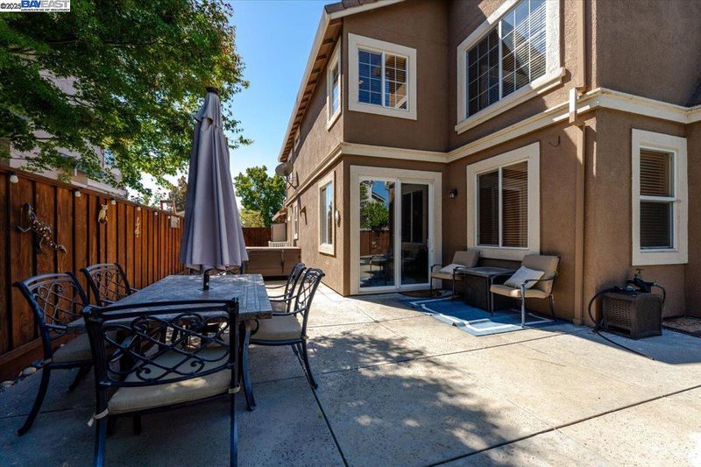
$1,349,000
2,377
SQ FT
$568
SQ/FT
6426 Owl Way
@ Garaventa Ranch - Maralisa, Livermore
- 4 Bed
- 2.5 (2/1) Bath
- 3 Park
- 2,377 sqft
- Livermore
-

-
Sat Aug 9, 11:00 am - 1:00 pm
Meticulously maintained 4bed, 2.5 bath approx. 2377 sf on a 7405 sf lot. This home boasts a salt water pool, hot tub, 3 car attached garage, EV Charger & more! Kitchen w/granite slab, gas cooktop, SS appliances & pantry opens to dining area & family room for great room feel. Great room boasts electric fireplace and overlooks the beautiful pool and backyard. Sep. Living Room with high ceilings. Good sized formal Dining Room. Spacious primary suite w/sitting area, walk in closet, dual sinks, sep soaking tub and sep shower. Good sized guest bedrooms and most w/walk in closets. 4th bed currently used as an office. Built in linen closet upstairs. Separate Laundry room downstairs with cabinetry. Hardwood flooring and tile throughout downstairs and lush carpeting upstairs. Large side yard could store RV/Boat, depending on size. Cabinetry in garage for extra storage. Newer HVAC system. All appliances stay. Located in the beautiful neighborhood of Maralisa and close to shops, schools and freeways.
Welcome to 6426 Owl Way, where comfort collides with style, and elegance meets practicality. This magnificent property features 4 plush bedrooms and 2.5 baths, offering ample space for relaxation and privacy. As you approach the home, a welcoming facade leads to a spacious driveway & 3 Car garage, setting the stage for an abode that is as convenient as it is sophisticated. Upon entering, an ambiance of warmth & comfort w/rich wood & tile flooring guide you through the well-designed floor plan, while plush carpets upstairs beckon a cozy feel. A refined living room awaits, adorned w/high ceilings and lots of natural light, perfect for hosting guests or enjoying quiet evenings. Spacious Formal Dining Room. Adjacent, the open-concept great room w/ Electric FP & views of the gorgeous backyard opens to the kitchen that truly stands as the heart of the home. This culinary marvel boasts gleaming SS Appliances, bar counter, dining area, granite counters & gas range. 4 bedrooms upstairs. Primary suite w/sitting area, soaking tub, sep shower, dual sinks, walk in closet & separate water closet. 4th bedroom used as office w/closet. Separate Laundry Room. Backyard w/Artificial lawn. Salt Water Pool & Salt Water Hot Tub! EV Charger. RV/Boat Possible. Garage has cabinets for storage & more!
- Current Status
- New
- Original Price
- $1,349,000
- List Price
- $1,349,000
- On Market Date
- Aug 2, 2025
- Property Type
- Detached
- D/N/S
- Maralisa
- Zip Code
- 94551
- MLS ID
- 41106951
- APN
- 99B530197
- Year Built
- 1998
- Stories in Building
- 2
- Possession
- Close Of Escrow
- Data Source
- MAXEBRDI
- Origin MLS System
- BAY EAST
Altamont Creek Elementary School
Public K-5 Elementary
Students: 585 Distance: 0.1mi
Leo R. Croce Elementary School
Public PK-5 Elementary
Students: 601 Distance: 0.6mi
Andrew N. Christensen Middle School
Public 6-8 Middle
Students: 715 Distance: 0.7mi
Celebration Academy
Private 1-12 Alternative, Combined Elementary And Secondary, Religious, Coed
Students: 58 Distance: 1.1mi
Sonrise Christian Academy
Private 1-12 Religious, Coed
Students: 11 Distance: 1.4mi
Selah Christian School
Private K-12
Students: NA Distance: 2.6mi
- Bed
- 4
- Bath
- 2.5 (2/1)
- Parking
- 3
- Attached, RV/Boat Parking, Garage Door Opener
- SQ FT
- 2,377
- SQ FT Source
- Public Records
- Lot SQ FT
- 7,488.0
- Lot Acres
- 0.17 Acres
- Pool Info
- In Ground, See Remarks, Outdoor Pool
- Kitchen
- Dishwasher, Gas Range, Plumbed For Ice Maker, Microwave, Free-Standing Range, Refrigerator, Dryer, Washer, Breakfast Nook, Disposal, Gas Range/Cooktop, Ice Maker Hookup, Range/Oven Free Standing
- Cooling
- Ceiling Fan(s), Central Air
- Disclosures
- Nat Hazard Disclosure, Airport Disclosure, Shopping Cntr Nearby, Restaurant Nearby, Disclosure Package Avail
- Entry Level
- Exterior Details
- Back Yard, Front Yard, Side Yard, Sprinklers Automatic, Sprinklers Front
- Flooring
- Engineered Wood
- Foundation
- Fire Place
- Electric, Family Room
- Heating
- Central
- Laundry
- Laundry Room, Cabinets
- Main Level
- 0.5 Bath
- Possession
- Close Of Escrow
- Architectural Style
- Traditional
- Construction Status
- Existing
- Additional Miscellaneous Features
- Back Yard, Front Yard, Side Yard, Sprinklers Automatic, Sprinklers Front
- Location
- Back Yard, Front Yard, Sprinklers In Rear
- Roof
- Cement
- Water and Sewer
- Public
- Fee
- Unavailable
MLS and other Information regarding properties for sale as shown in Theo have been obtained from various sources such as sellers, public records, agents and other third parties. This information may relate to the condition of the property, permitted or unpermitted uses, zoning, square footage, lot size/acreage or other matters affecting value or desirability. Unless otherwise indicated in writing, neither brokers, agents nor Theo have verified, or will verify, such information. If any such information is important to buyer in determining whether to buy, the price to pay or intended use of the property, buyer is urged to conduct their own investigation with qualified professionals, satisfy themselves with respect to that information, and to rely solely on the results of that investigation.
School data provided by GreatSchools. School service boundaries are intended to be used as reference only. To verify enrollment eligibility for a property, contact the school directly.
