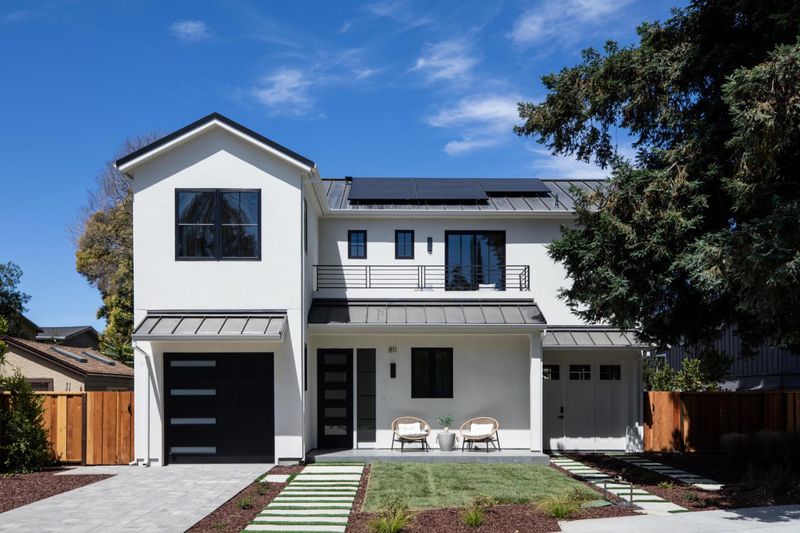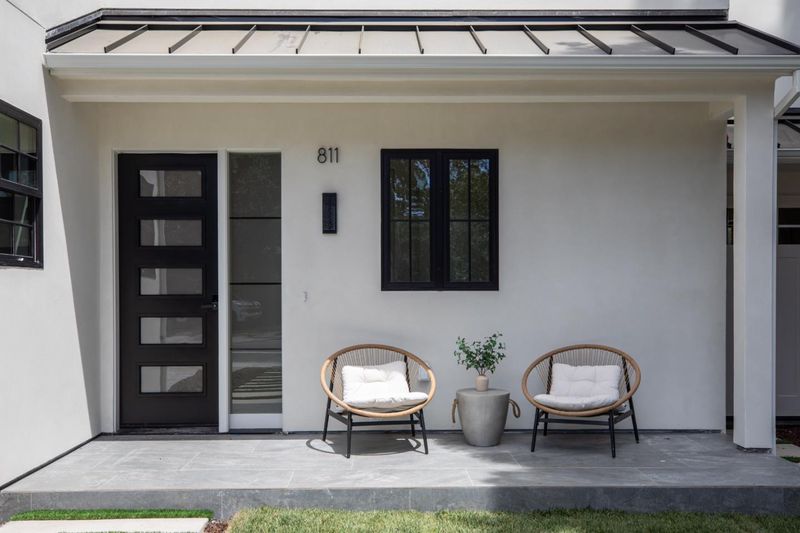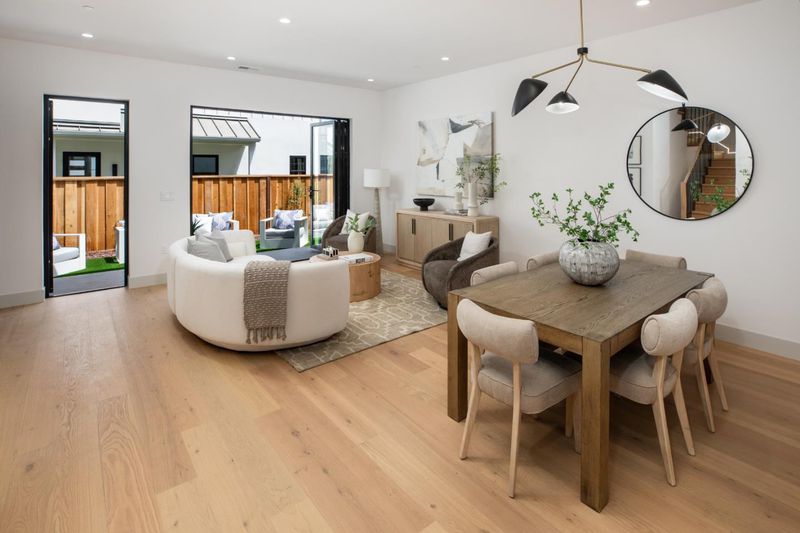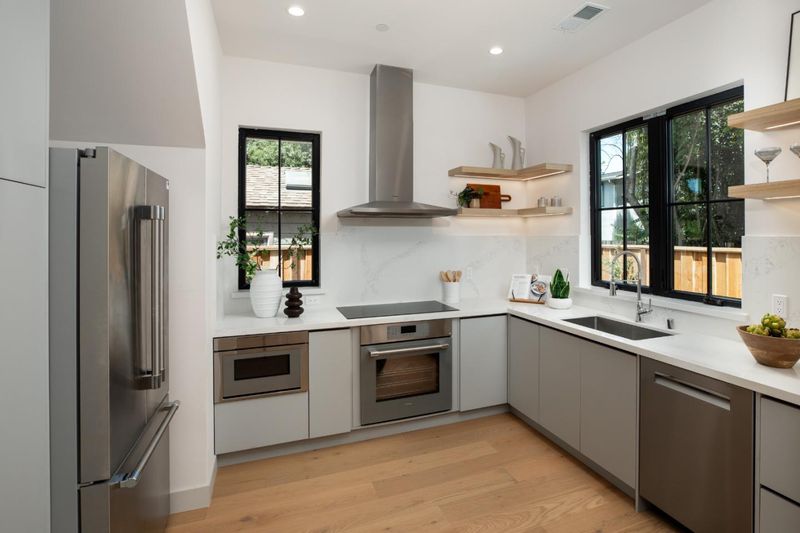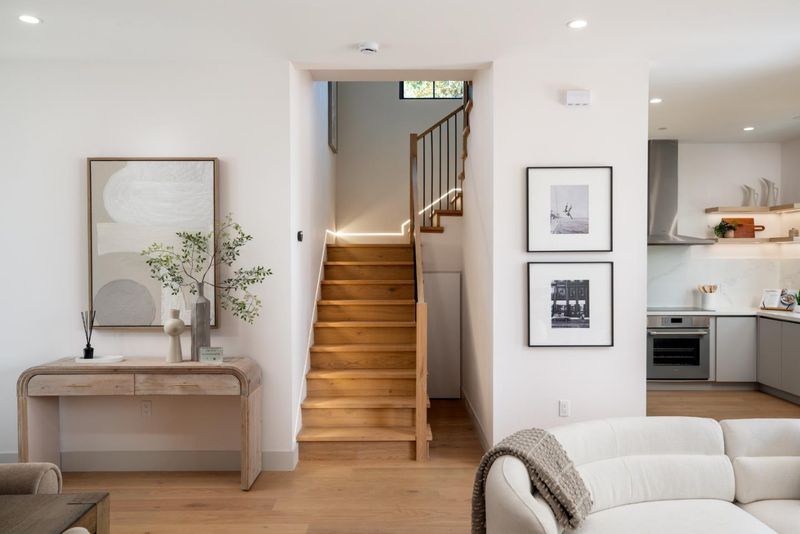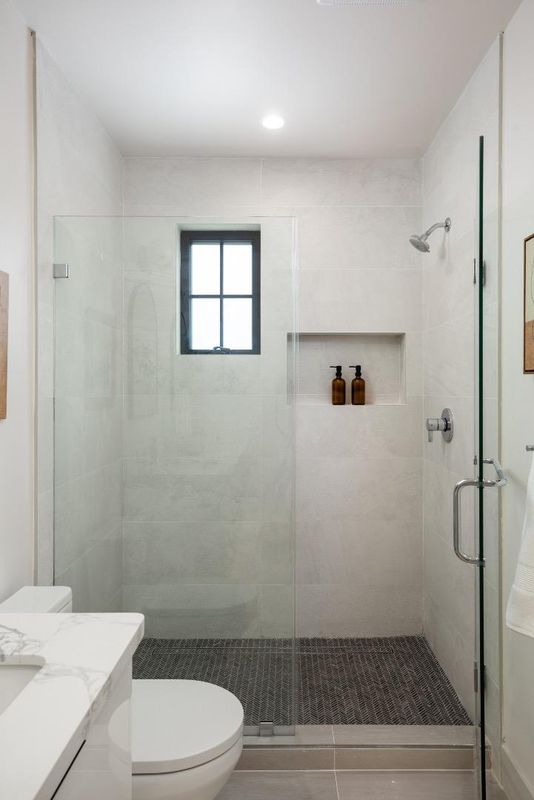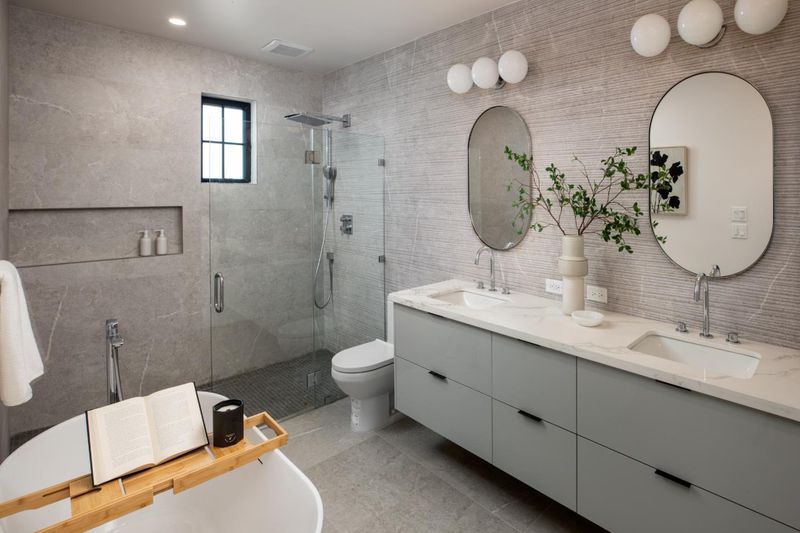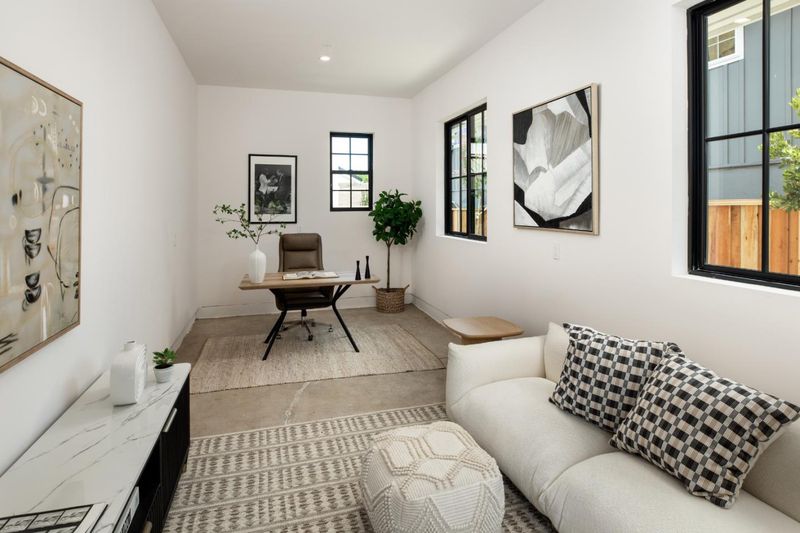
$2,695,000
1,859
SQ FT
$1,450
SQ/FT
811 Bay Road
@ Madera Avenue - 309 - Flood Park Area, Menlo Park
- 4 Bed
- 3 Bath
- 2 Park
- 1,859 sqft
- MENLO PARK
-

-
Sun Aug 17, 1:00 pm - 4:00 pm
This stunning new construction presents a modern farmhouse design with beautiful finishes in a sough after Menlo Park location. The two-story floor plan has 4 bedrooms (all 4 bedrooms upstairs) and 3 full baths, stunning hardwood floors, Andersen windows and doors, and abundant natural light. Indoor outdoor living at its best as the living and dining area opens to the rear yard through stacking glass doors. The kitchen features sleek cabinetry, quartz countertops, and premium Thermador and Bosch appliances. The upstairs primary suite has a cathedral ceiling, private balcony, walk-in closet, and luxury bath with freestanding tub and rain shower. Three additional bedrooms share a stylish hallway bath, and a laundry room is also upstairs. Added highlights include attached garage parking for 2 cars, an EV outlet, landscaped yards, Enphase solar energy, and keyless entry. The location is ideal minutes from Meta headquarters, downtown Palo Alto and Menlo Park, and acclaimed Menlo Park schools.
- Days on Market
- 2 days
- Current Status
- Active
- Original Price
- $2,695,000
- List Price
- $2,695,000
- On Market Date
- Aug 11, 2025
- Property Type
- Single Family Home
- Area
- 309 - Flood Park Area
- Zip Code
- 94025
- MLS ID
- ML82017644
- APN
- 062-065-050
- Year Built
- 2025
- Stories in Building
- 2
- Possession
- Unavailable
- Data Source
- MLSL
- Origin MLS System
- MLSListings, Inc.
Willow Oaks Elementary School
Public K-8 Elementary
Students: 416 Distance: 0.5mi
Belle Haven Elementary School
Public K-8 Elementary
Students: 368 Distance: 0.5mi
Peninsula School, Ltd
Private K-8 Elementary, Nonprofit
Students: 252 Distance: 0.5mi
Alto International School
Private PK-10 Elementary, Coed
Students: 260 Distance: 0.6mi
Mid-Peninsula High School
Private 9-12 Secondary, Core Knowledge
Students: 135 Distance: 0.6mi
Casa Dei Bambini School
Private K-1
Students: 7 Distance: 0.7mi
- Bed
- 4
- Bath
- 3
- Double Sinks, Full on Ground Floor, Oversized Tub, Primary - Oversized Tub, Primary - Stall Shower(s), Stall Shower - 2+, Tub in Primary Bedroom
- Parking
- 2
- Attached Garage, Detached Garage
- SQ FT
- 1,859
- SQ FT Source
- Unavailable
- Lot SQ FT
- 4,134.0
- Lot Acres
- 0.094904 Acres
- Kitchen
- Dishwasher, Garbage Disposal, Hood Over Range, Microwave, Oven Range - Electric, Refrigerator
- Cooling
- Central AC
- Dining Room
- Dining Area in Living Room
- Disclosures
- NHDS Report
- Family Room
- No Family Room
- Flooring
- Hardwood
- Foundation
- Concrete Slab
- Heating
- Central Forced Air
- Laundry
- In Utility Room, Inside, Upper Floor
- Fee
- Unavailable
MLS and other Information regarding properties for sale as shown in Theo have been obtained from various sources such as sellers, public records, agents and other third parties. This information may relate to the condition of the property, permitted or unpermitted uses, zoning, square footage, lot size/acreage or other matters affecting value or desirability. Unless otherwise indicated in writing, neither brokers, agents nor Theo have verified, or will verify, such information. If any such information is important to buyer in determining whether to buy, the price to pay or intended use of the property, buyer is urged to conduct their own investigation with qualified professionals, satisfy themselves with respect to that information, and to rely solely on the results of that investigation.
School data provided by GreatSchools. School service boundaries are intended to be used as reference only. To verify enrollment eligibility for a property, contact the school directly.
