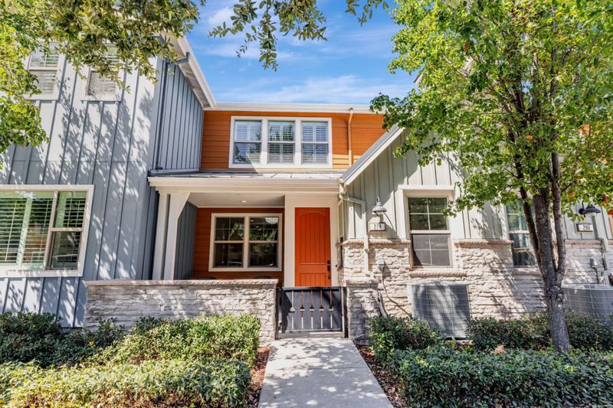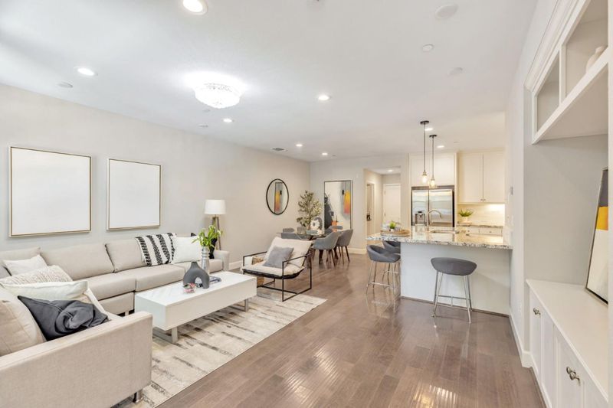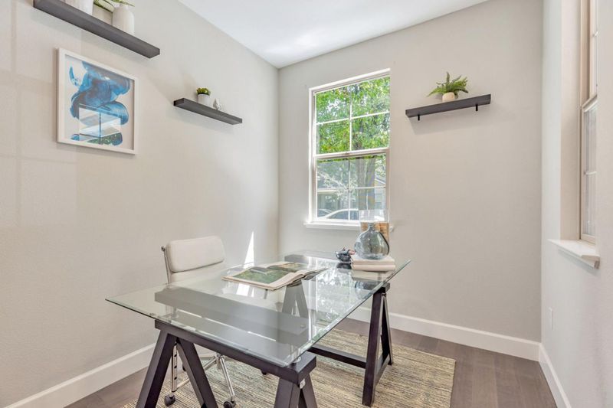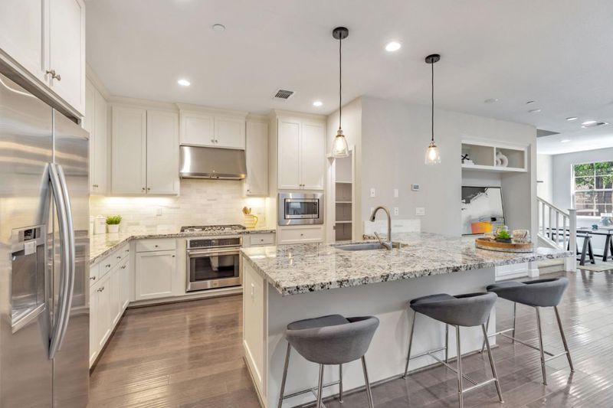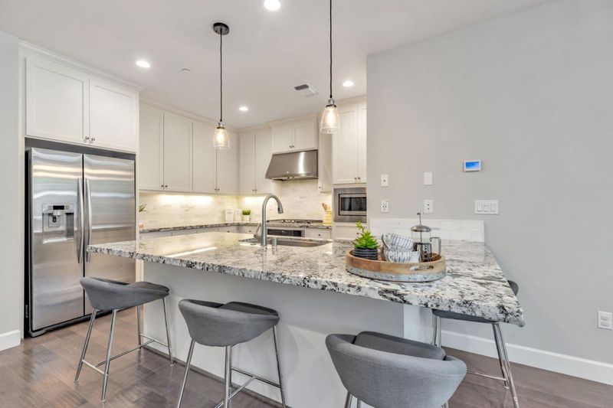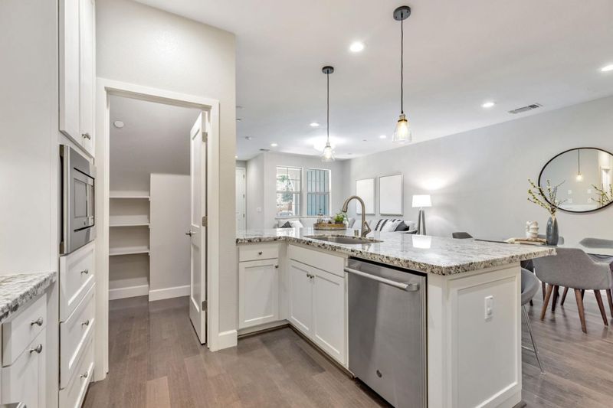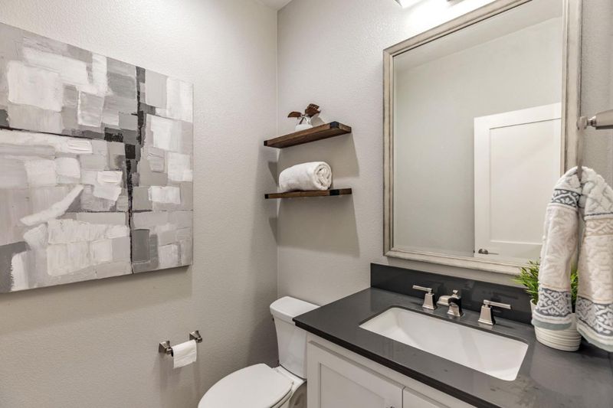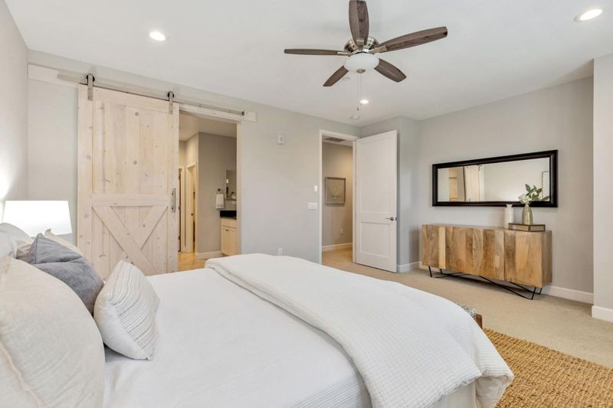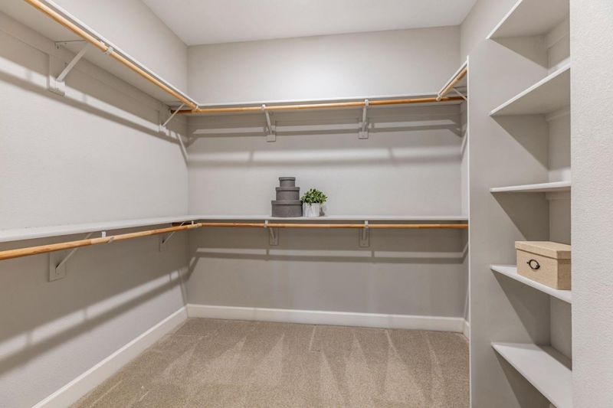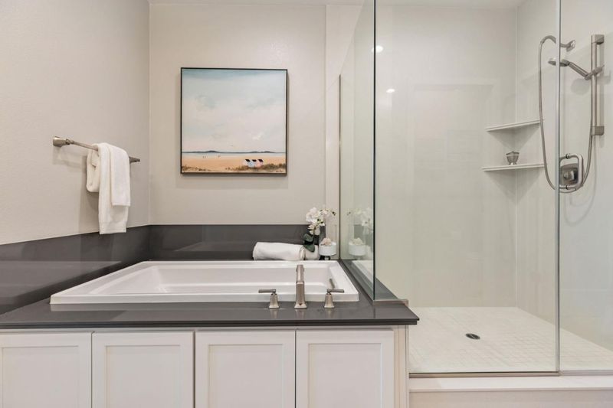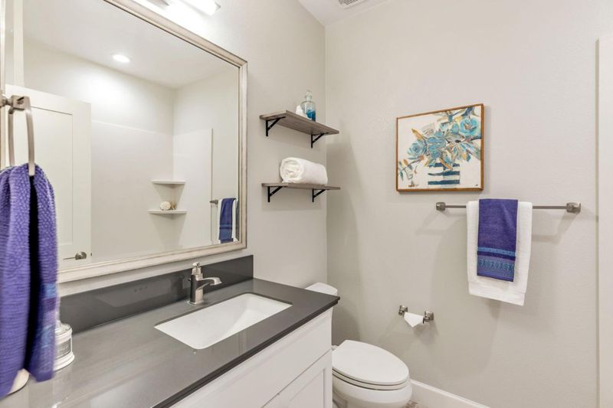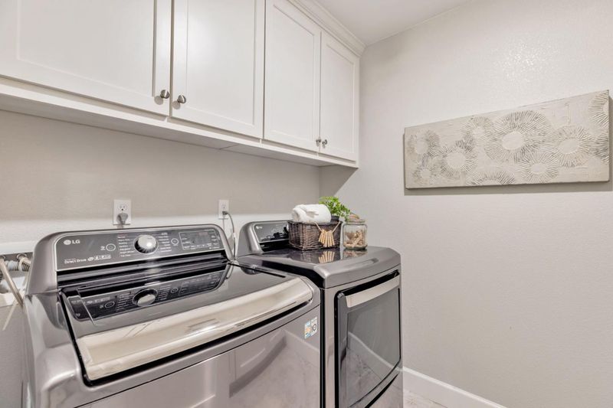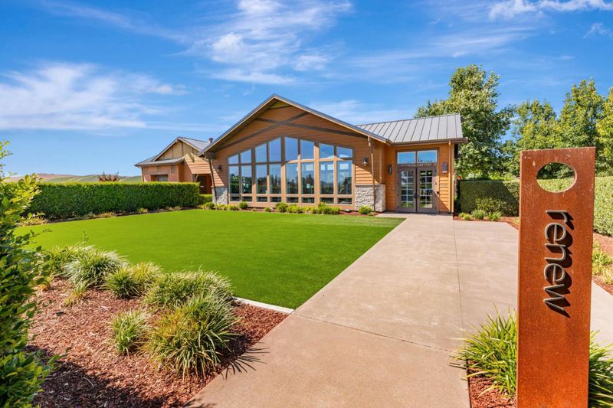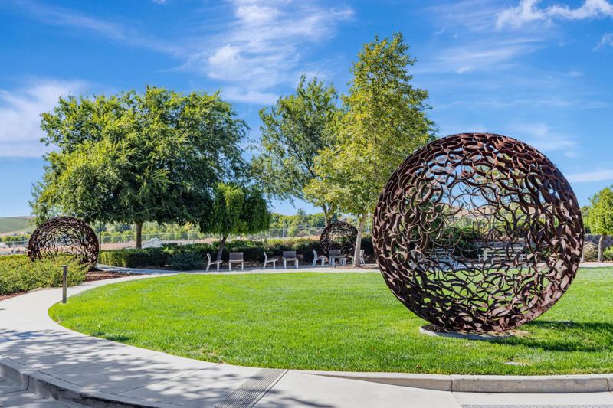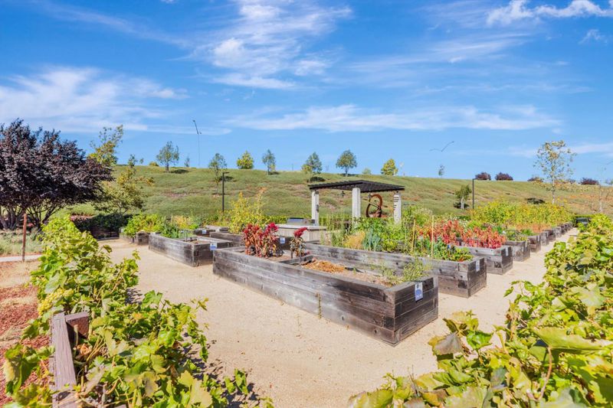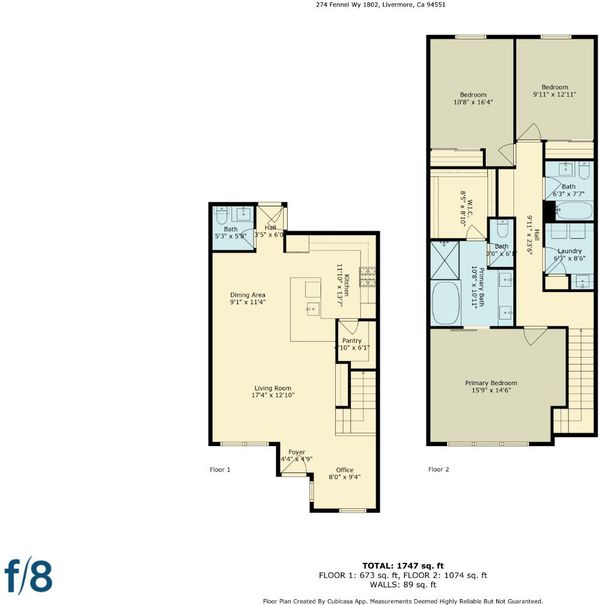
$1,050,000
1,754
SQ FT
$599
SQ/FT
274 Fennel Way, #1802
@ Tranquility - 4000 - Livermore, Livermore
- 3 Bed
- 3 (2/1) Bath
- 2 Park
- 1,754 sqft
- LIVERMORE
-

-
Sat Aug 9, 2:00 pm - 4:00 pm
Gorgeous and spacious Townhouse in a resort style Sage Community. It has an open floor plan with high ceilings. Spacious main bedroom suite with soak in tub and large walk-in closet. It is in one of the best locations in the complex. Must see!!
-
Sun Aug 10, 2:00 pm - 4:00 pm
Gorgeous and spacious Townhouse in a resort style Sage Community. It has an open floor plan with high ceilings. Spacious main bedroom suite with soak in tub and large walk-in closet. It is in one of the best locations in the complex. Must see!!
Welcome to this immaculately maintained town house in a resort style development in the tranquil hills of Livermore. This unit was built in 2018 and offers a spacious and open floor plan. Beautiful wood flooring, gorgeous granite counter tops and white shaker cabinetry, stainless steel appliances w/ gas stove top, recessed and pendant lighting and a large breakfast bar and dining area. The living room with a built-in entertainment center and a bonus area is perfect for home office. All the bedrooms are on the second floor. Spacious main ensuite with high ceiling and a dream bathroom with double sinks, soak-in tub and a massive walk-in closet. There are two more spacious bedrooms on the second floor with a bathroom with shower over tub. There is a laundry room with sink and plenty of cabinetry. Enjoy sitting outside in the gated sunny patio. This resort style community offers beautiful pool with covered cabanas, full gymnasium, bocce ball court, hot tub, yoga lawn, ping pong, Vegetable Garden and an outdoor kitchen with firepit. Walking trails with fitness course that adjoin regional trails. Stunning club house for parties, get-together and community events. Two car attached garage with easy access to HWY 580 and in close proximity to trails, shopping and schools.
- Days on Market
- 1 day
- Current Status
- Active
- Original Price
- $1,050,000
- List Price
- $1,050,000
- On Market Date
- Aug 5, 2025
- Property Type
- Townhouse
- Area
- 4000 - Livermore
- Zip Code
- 94551
- MLS ID
- ML82017033
- APN
- 903-0015-193
- Year Built
- 2018
- Stories in Building
- 2
- Possession
- COE
- Data Source
- MLSL
- Origin MLS System
- MLSListings, Inc.
Squaw Valley Academy Bay Area
Private 9-12
Students: 78 Distance: 1.2mi
Rancho Las Positas Elementary School
Public K-5 Elementary
Students: 599 Distance: 1.3mi
Valley Montessori School
Private K-8 Montessori, Elementary, Coed
Students: 437 Distance: 1.3mi
Marylin Avenue Elementary School
Public K-5 Elementary
Students: 392 Distance: 1.5mi
Lawrence Elementary
Public K-5
Students: 357 Distance: 1.6mi
Junction Avenue K-8 School
Public K-8 Elementary
Students: 934 Distance: 1.9mi
- Bed
- 3
- Bath
- 3 (2/1)
- Double Sinks, Half on Ground Floor, Primary - Oversized Tub, Shower over Tub - 1, Stall Shower
- Parking
- 2
- Attached Garage
- SQ FT
- 1,754
- SQ FT Source
- Unavailable
- Lot SQ FT
- 11,886.0
- Lot Acres
- 0.272865 Acres
- Pool Info
- Community Facility
- Kitchen
- Cooktop - Gas, Countertop - Granite, Dishwasher, Exhaust Fan, Garbage Disposal, Microwave, Oven Range - Electric, Pantry, Refrigerator
- Cooling
- Ceiling Fan, Central AC
- Dining Room
- No Formal Dining Room
- Disclosures
- Natural Hazard Disclosure
- Family Room
- No Family Room
- Flooring
- Carpet, Laminate, Tile
- Foundation
- Concrete Slab
- Heating
- Central Forced Air - Gas
- Laundry
- Tub / Sink, Upper Floor, Washer / Dryer
- Possession
- COE
- * Fee
- $477
- Name
- Sage
- Phone
- 925-452-8234
- *Fee includes
- Common Area Electricity, Exterior Painting, Insurance - Common Area, Insurance - Liability, Landscaping / Gardening, Maintenance - Exterior, Maintenance - Road, Management Fee, Pool, Spa, or Tennis, Reserves, Roof, Unit Coverage Insurance, and Water / Sewer
MLS and other Information regarding properties for sale as shown in Theo have been obtained from various sources such as sellers, public records, agents and other third parties. This information may relate to the condition of the property, permitted or unpermitted uses, zoning, square footage, lot size/acreage or other matters affecting value or desirability. Unless otherwise indicated in writing, neither brokers, agents nor Theo have verified, or will verify, such information. If any such information is important to buyer in determining whether to buy, the price to pay or intended use of the property, buyer is urged to conduct their own investigation with qualified professionals, satisfy themselves with respect to that information, and to rely solely on the results of that investigation.
School data provided by GreatSchools. School service boundaries are intended to be used as reference only. To verify enrollment eligibility for a property, contact the school directly.
