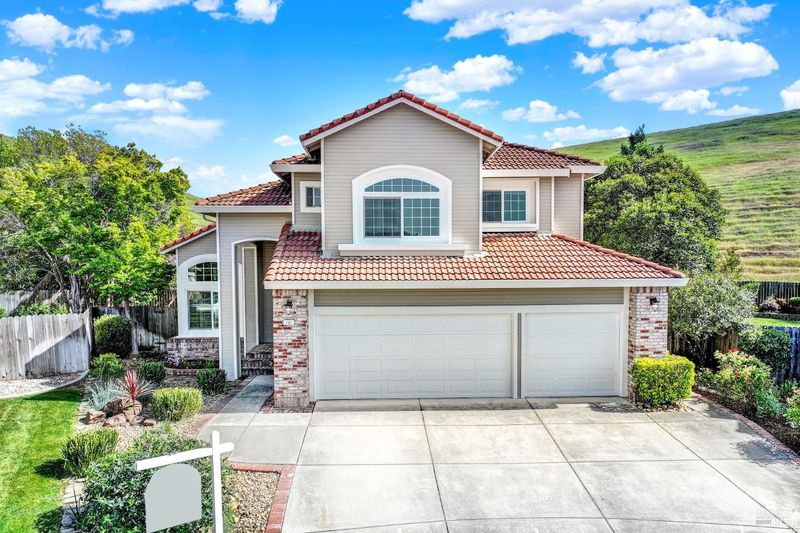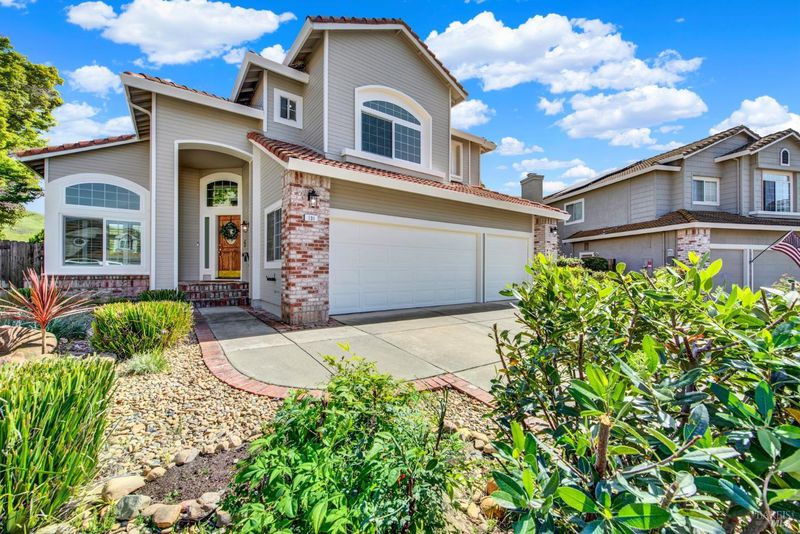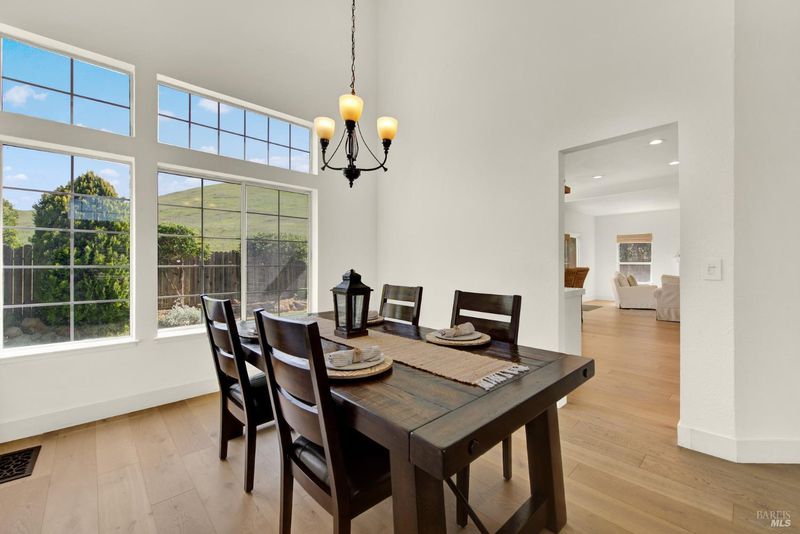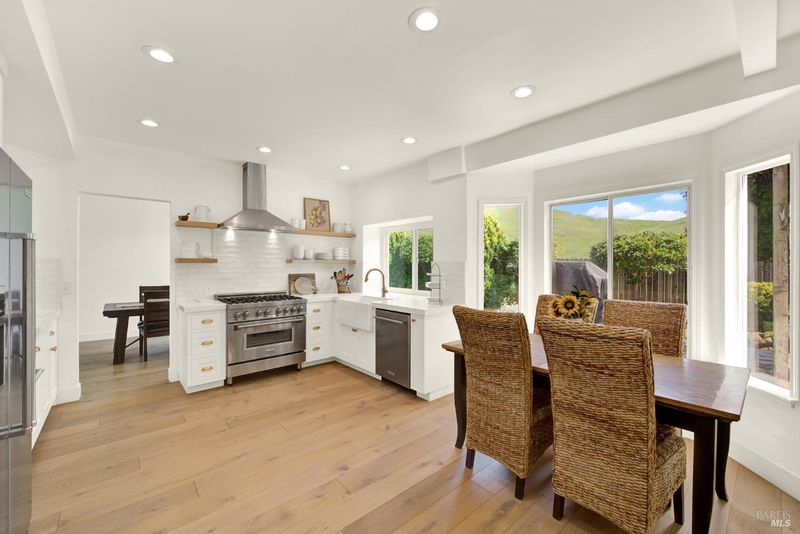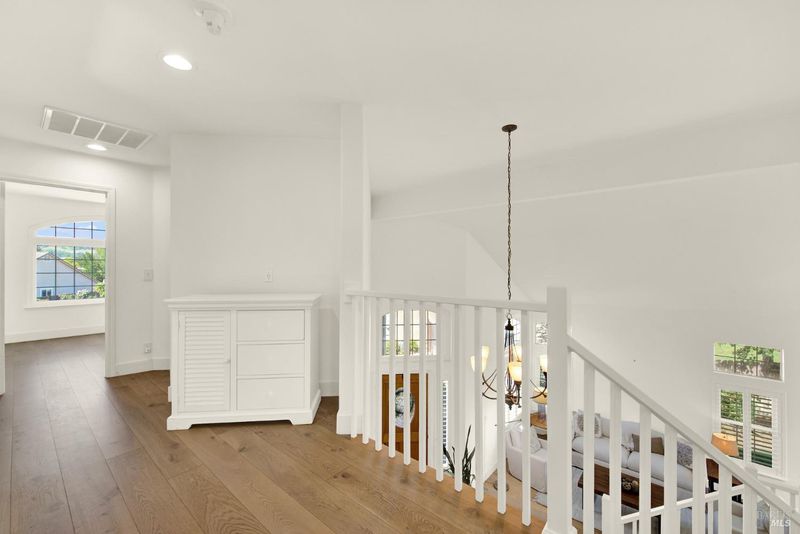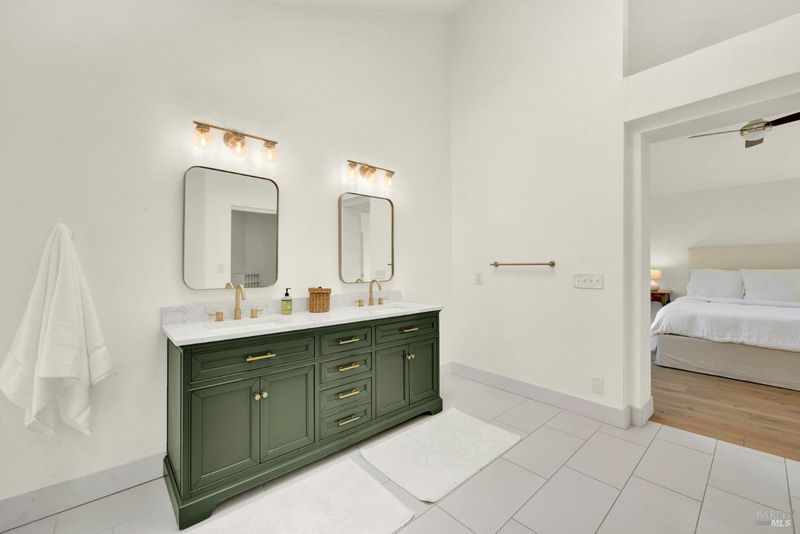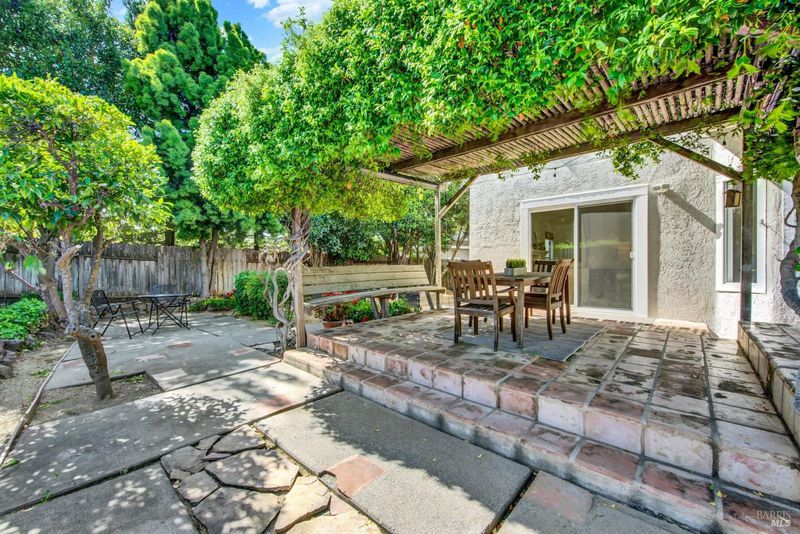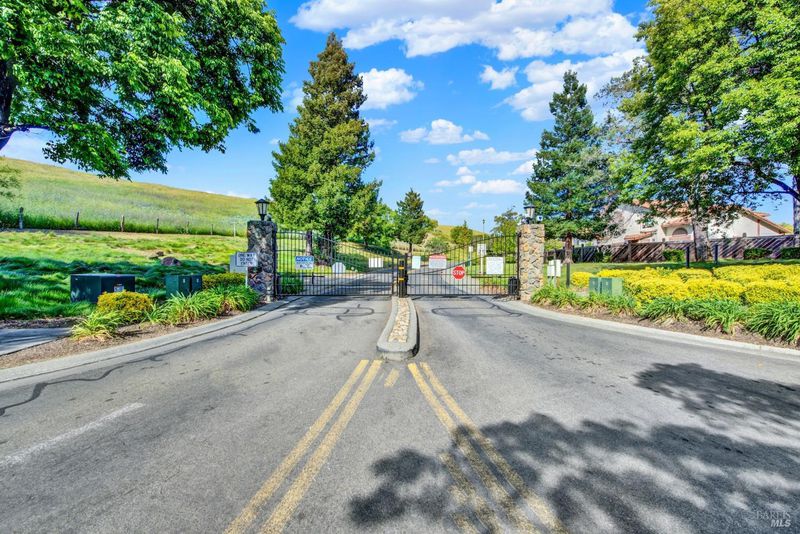
$899,900
2,285
SQ FT
$394
SQ/FT
131 Cannes Court
@ Bear Creek Drive - Fairfield 3, Fairfield
- 4 Bed
- 3 (2/1) Bath
- 6 Park
- 2,285 sqft
- Fairfield
-

-
Sat Apr 26, 2:00 pm - 4:00 pm
-
Sun Apr 27, 12:00 pm - 2:00 pm
Tucked away in a quaint court location backing to open space, this stunning 4/2.5 home offers 2,285 square feet of stylish living space on a spacious 7,309 sq ft lot. Located in the sought-after gated community of Rancho Solano, this home seamlessly blends modern updates with timeless charm. Step inside to discover wide plank engineered hardwood floors throughout, a modernized stairwell, and an abundance of natural light. The fully remodeled kitchen is a showstopper, featuring custom inset cabinetry, quartz counters, farm sink, new appliances, fixtures, hardware, sleek hood, and recessed lighting. A walk-in pantry adds extra storage and convenience. All bathrooms have been tastefully updated with new vanities, toilets, faucets, and lighting. Enjoy relaxing or entertaining in the expansive backyard complete with covered patio, fresh sod, new sprinklers, and raised garden bedsperfect for weekend gatherings or quiet evenings outdoors. Additional highlights include plantation shutters in the living room, woven shades in the family room and 2 bedrooms, wide plank baseboards, new ext paint, and updated ext lighting. A spacious 3-car garage completes the package for this turn-key home.
- Days on Market
- 1 day
- Current Status
- Active
- Original Price
- $899,900
- List Price
- $899,900
- On Market Date
- Apr 24, 2025
- Property Type
- Single Family Residence
- Area
- Fairfield 3
- Zip Code
- 94534
- MLS ID
- 325036206
- APN
- 0151-621-170
- Year Built
- 1989
- Stories in Building
- Unavailable
- Possession
- Close Of Escrow
- Data Source
- BAREIS
- Origin MLS System
K. I. Jones Elementary School
Public K-5 Elementary
Students: 729 Distance: 0.9mi
B. Gale Wilson Elementary School
Public K-8 Elementary, Yr Round
Students: 899 Distance: 0.9mi
Division of Unaccompanied Children's Services (Ducs) School
Public 7-12
Students: 13 Distance: 1.1mi
Harvest Valley School
Private K-12 Combined Elementary And Secondary, Coed
Students: NA Distance: 1.1mi
Kindercare Learning Centers
Private K Coed
Students: 115 Distance: 1.3mi
Weir Preparatory Academy
Public K-8 Elementary, Coed
Students: 768 Distance: 1.3mi
- Bed
- 4
- Bath
- 3 (2/1)
- Shower Stall(s), Soaking Tub, Tile, Walk-In Closet, Window
- Parking
- 6
- Attached, Garage Door Opener, Interior Access, Uncovered Parking Spaces 2+
- SQ FT
- 2,285
- SQ FT Source
- Assessor Auto-Fill
- Lot SQ FT
- 7,309.0
- Lot Acres
- 0.1678 Acres
- Kitchen
- Breakfast Area, Kitchen/Family Combo, Pantry Closet, Quartz Counter
- Cooling
- Ceiling Fan(s), Central
- Dining Room
- Dining/Living Combo
- Living Room
- Cathedral/Vaulted, View
- Flooring
- Wood
- Foundation
- Raised
- Fire Place
- Family Room, Wood Burning
- Heating
- Central, Fireplace(s)
- Laundry
- Dryer Included, Inside Room, Washer Included
- Upper Level
- Bedroom(s), Full Bath(s), Primary Bedroom
- Main Level
- Dining Room, Family Room, Garage, Kitchen, Living Room, Partial Bath(s), Street Entrance
- Views
- Hills, Pasture
- Possession
- Close Of Escrow
- Architectural Style
- Traditional
- * Fee
- $210
- Name
- Rancho Solano Master Association
- Phone
- (888) 990-2334
- *Fee includes
- Common Areas, Management, Organized Activities, and Security
MLS and other Information regarding properties for sale as shown in Theo have been obtained from various sources such as sellers, public records, agents and other third parties. This information may relate to the condition of the property, permitted or unpermitted uses, zoning, square footage, lot size/acreage or other matters affecting value or desirability. Unless otherwise indicated in writing, neither brokers, agents nor Theo have verified, or will verify, such information. If any such information is important to buyer in determining whether to buy, the price to pay or intended use of the property, buyer is urged to conduct their own investigation with qualified professionals, satisfy themselves with respect to that information, and to rely solely on the results of that investigation.
School data provided by GreatSchools. School service boundaries are intended to be used as reference only. To verify enrollment eligibility for a property, contact the school directly.
