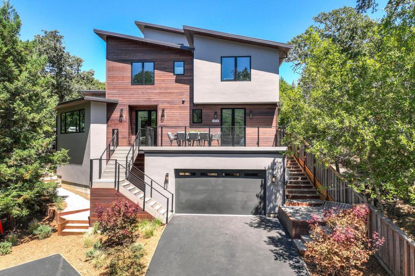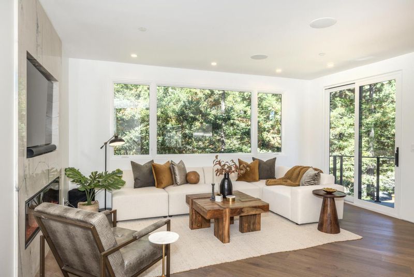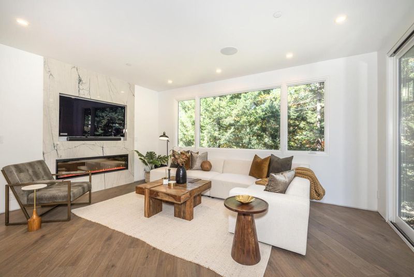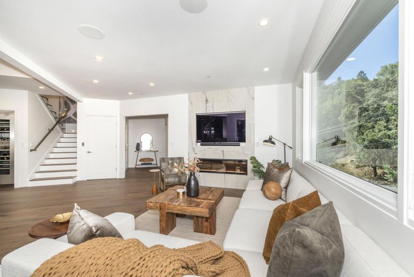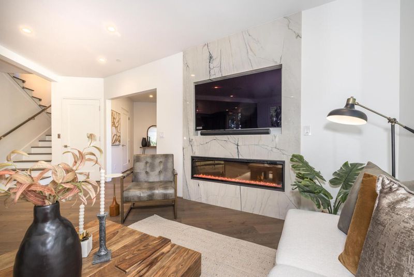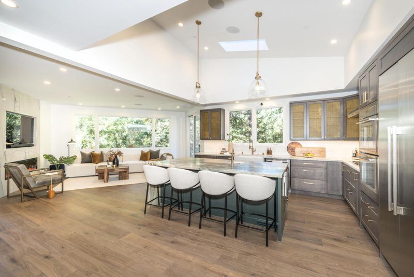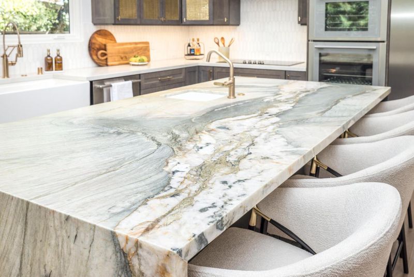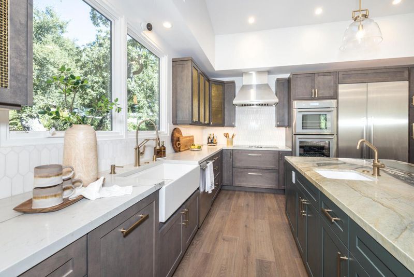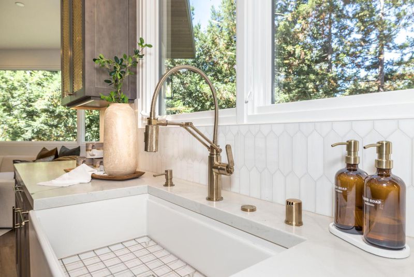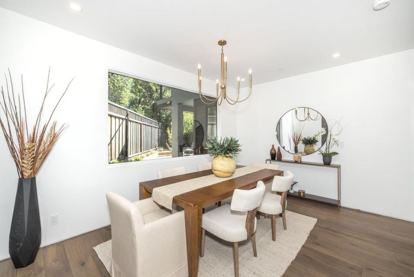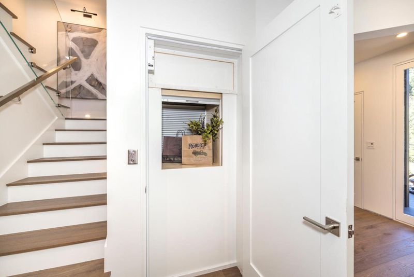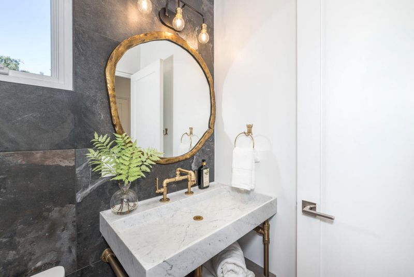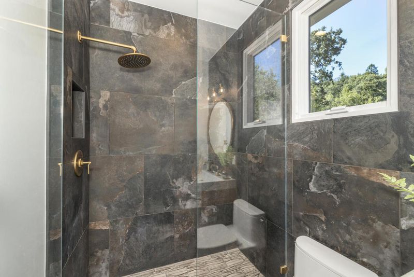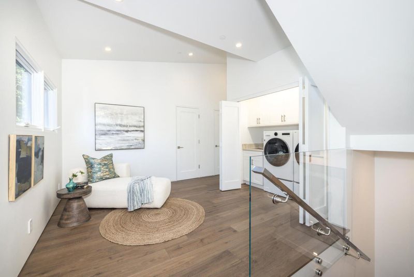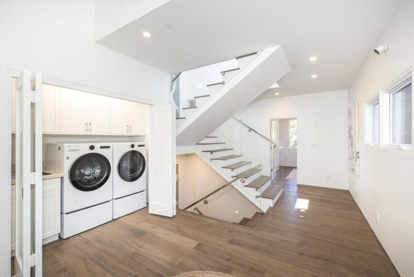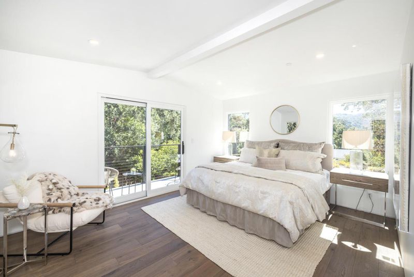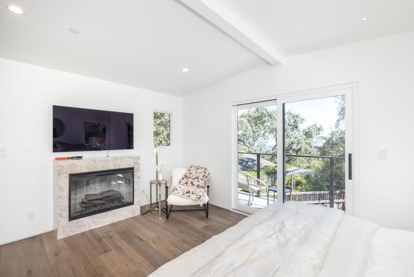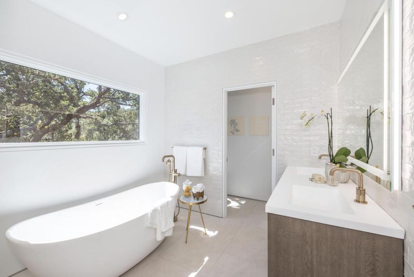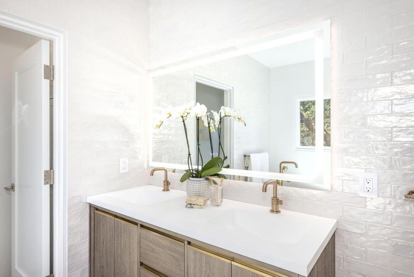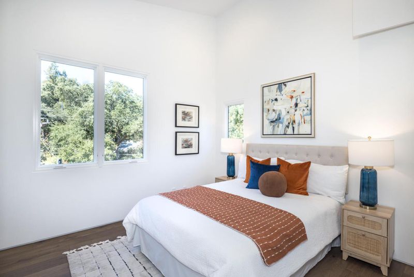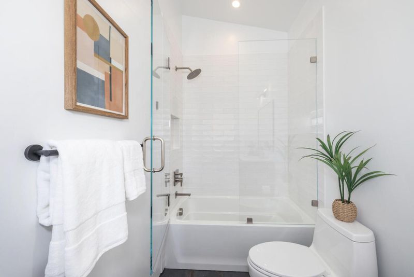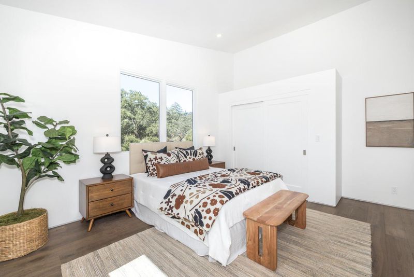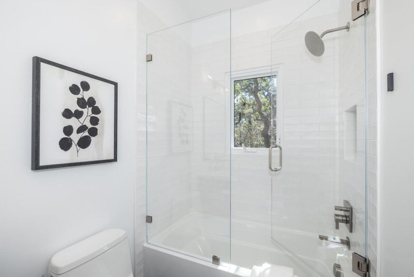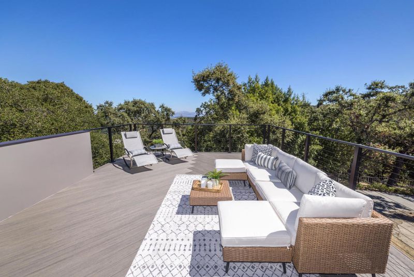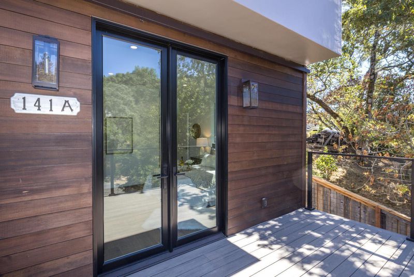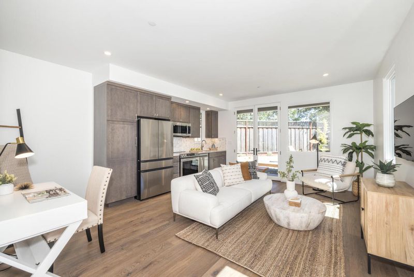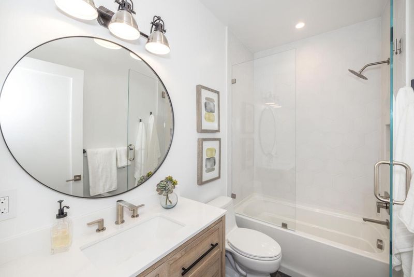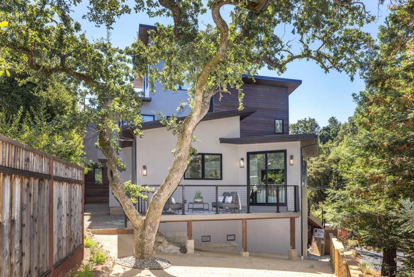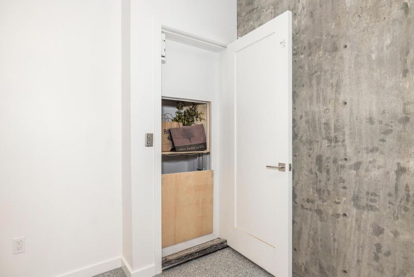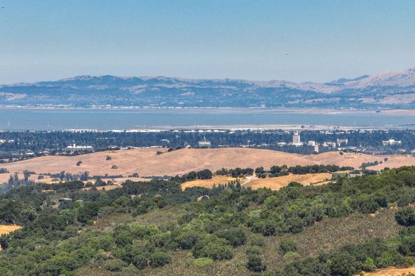
$3,999,000
3,424
SQ FT
$1,168
SQ/FT
141 Lake Road
@ Old Spanish Trail - 260 - Alpine / Uplands (Los Trancos), Portola Valley
- 4 Bed
- 5 Bath
- 3 Park
- 3,424 sqft
- PORTOLA VALLEY
-

Bring all offers! Motivated seller! This is a brand new exquisitely designed contemporary residence with attached ADU. This stunning luxury home includes 4 bedrooms, 5 bathrooms and 4 decks with spectacular bay views from the master bedroom and roof deck. Situated on top of a hill across the street from a serene lake and steps from Old Spanish Trail into the Windy Hill Preserve, this new home is perfect for those who love the woods. The roof deck sits at the oak canopy with impressive views of the Bay Area, Fogarty vineyards and Los Trancos Woods' majestic oaks. At night, enjoy the glittering city lights and star gazing. Features include oak hardwood floors throughout, a chef's kitchen with a Delmare leather quartzite island, Thermador appliances include a standing wine fridge, double oven, electric range and hood. Designed with Brizo fixtures, storage room wine cellar, Tesla Powerwall 3 Battery with new 8KW solar system, vaulted ceilings, skylights, master bedroom deck, master slab shower and an attached ADU that could be used as nanny quarters, home office, guest suite, or rental unit. The craftsmanship and sophisticated design in this residence are a must see. Roberts Market, Alpine Inn, access to 280 and top-rated schools are minutes away. This modern home is a must-see!
- Days on Market
- 27 days
- Current Status
- Active
- Original Price
- $3,999,000
- List Price
- $3,999,000
- On Market Date
- May 29, 2025
- Property Type
- Single Family Home
- Area
- 260 - Alpine / Uplands (Los Trancos)
- Zip Code
- 94028
- MLS ID
- ML82008941
- APN
- 080-072-610
- Year Built
- 2024
- Stories in Building
- Unavailable
- Possession
- Unavailable
- Data Source
- MLSL
- Origin MLS System
- MLSListings, Inc.
Corte Madera School
Public 4-8 Middle
Students: 309 Distance: 1.6mi
Woodside Priory
Private 6-12 Combined Elementary And Secondary, Religious, Coed
Students: 375 Distance: 2.0mi
Ormondale Elementary School
Public K-3 Elementary
Students: 266 Distance: 2.5mi
Creekside 21st Century Learning Lab
Private 4-5
Students: 16 Distance: 3.0mi
Woodland School
Private PK-8 Elementary, Nonprofit
Students: 275 Distance: 3.8mi
Pinewood School Upper Campus
Private 7-12 Secondary, Nonprofit
Students: 304 Distance: 4.3mi
- Bed
- 4
- Bath
- 5
- Parking
- 3
- Electric Car Hookup, Guest / Visitor Parking, Off-Street Parking, Uncovered Parking
- SQ FT
- 3,424
- SQ FT Source
- Unavailable
- Lot SQ FT
- 7,515.0
- Lot Acres
- 0.172521 Acres
- Cooling
- Multi-Zone
- Dining Room
- Dining Area in Family Room
- Disclosures
- NHDS Report
- Family Room
- Kitchen / Family Room Combo
- Flooring
- Wood
- Foundation
- Concrete Perimeter, Crawl Space
- Fire Place
- Family Room, Primary Bedroom, Other
- Heating
- Electric, Heat Pump, Heating - 2+ Zones, Solar with Back-up
- Architectural Style
- Contemporary, Custom, Luxury, Modern / High Tech
- Fee
- Unavailable
MLS and other Information regarding properties for sale as shown in Theo have been obtained from various sources such as sellers, public records, agents and other third parties. This information may relate to the condition of the property, permitted or unpermitted uses, zoning, square footage, lot size/acreage or other matters affecting value or desirability. Unless otherwise indicated in writing, neither brokers, agents nor Theo have verified, or will verify, such information. If any such information is important to buyer in determining whether to buy, the price to pay or intended use of the property, buyer is urged to conduct their own investigation with qualified professionals, satisfy themselves with respect to that information, and to rely solely on the results of that investigation.
School data provided by GreatSchools. School service boundaries are intended to be used as reference only. To verify enrollment eligibility for a property, contact the school directly.
