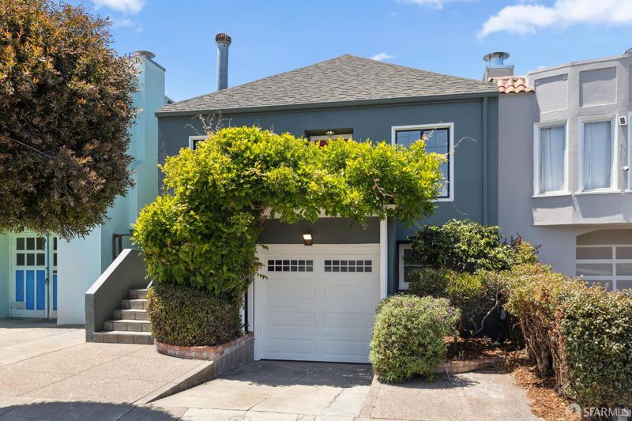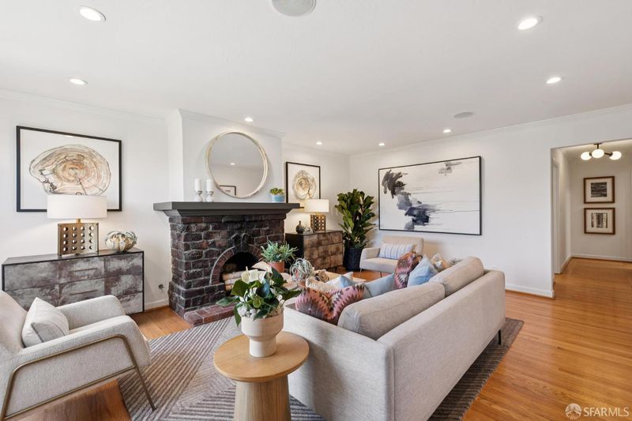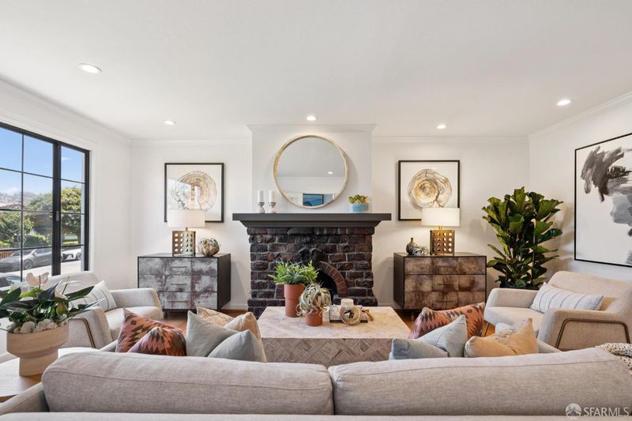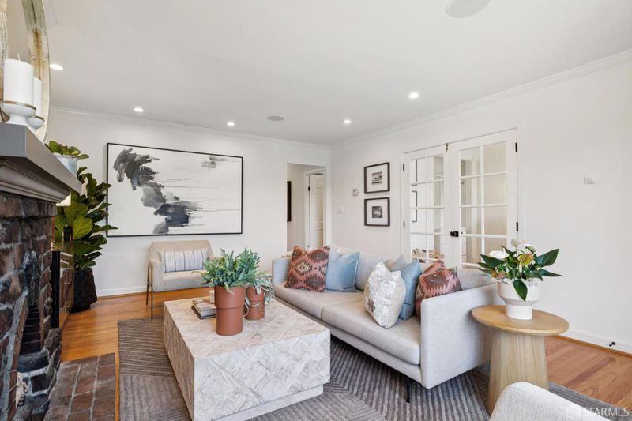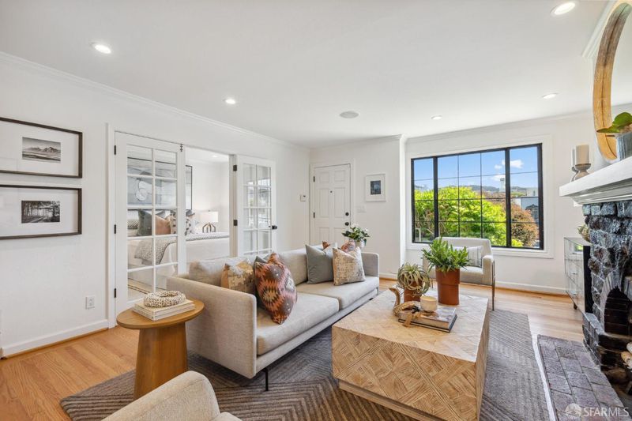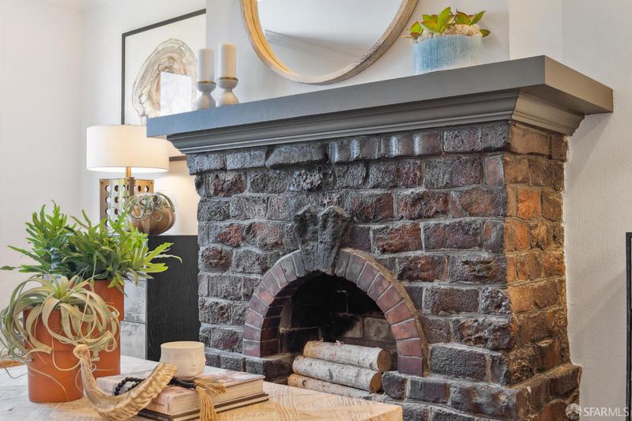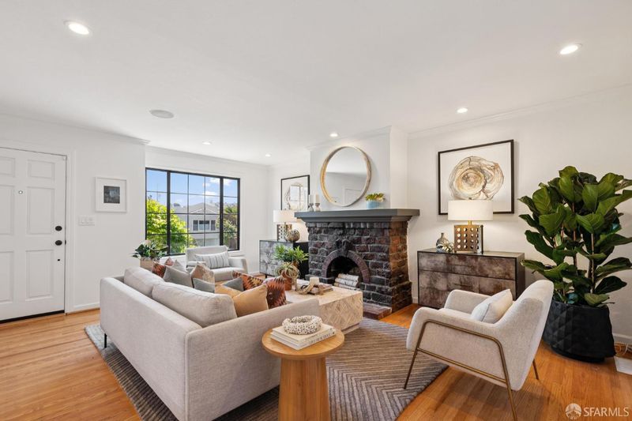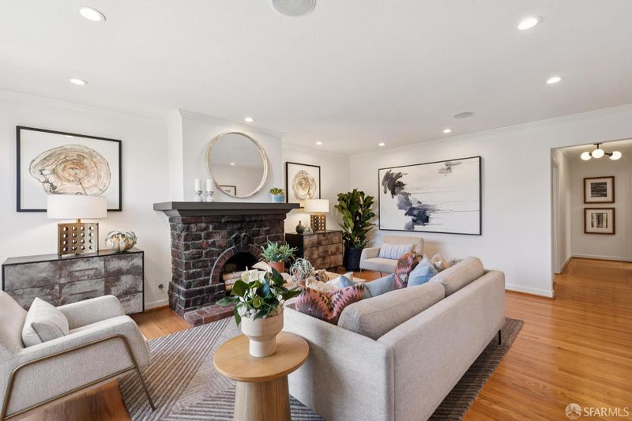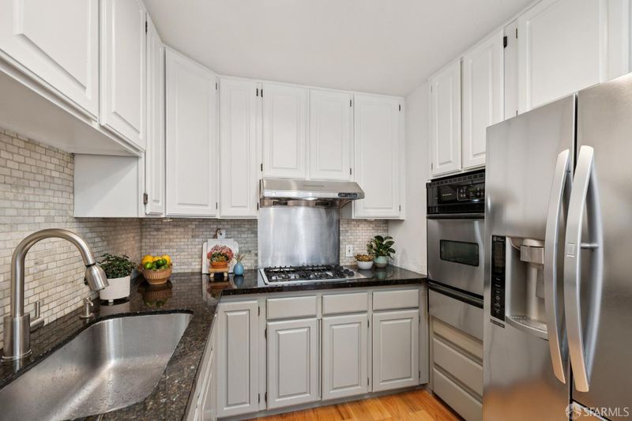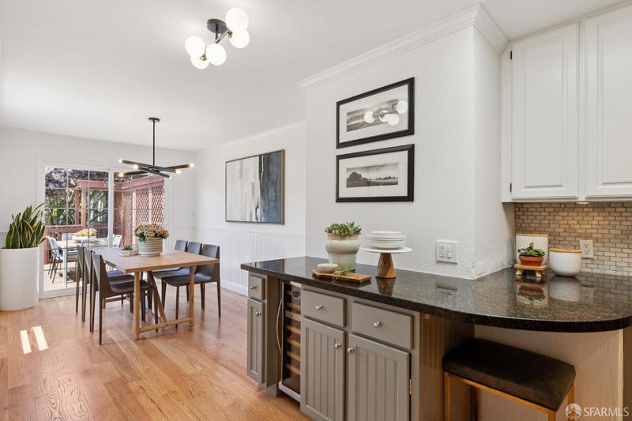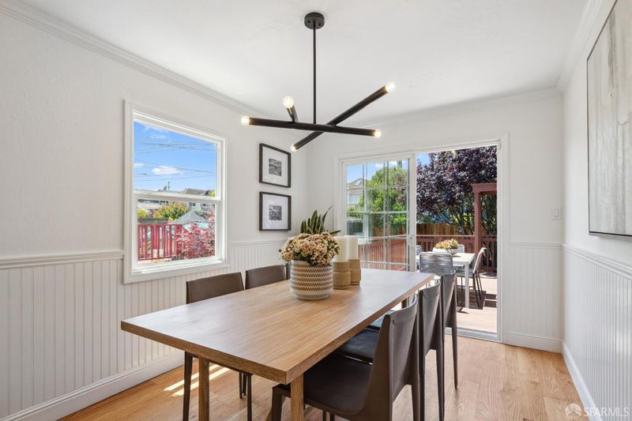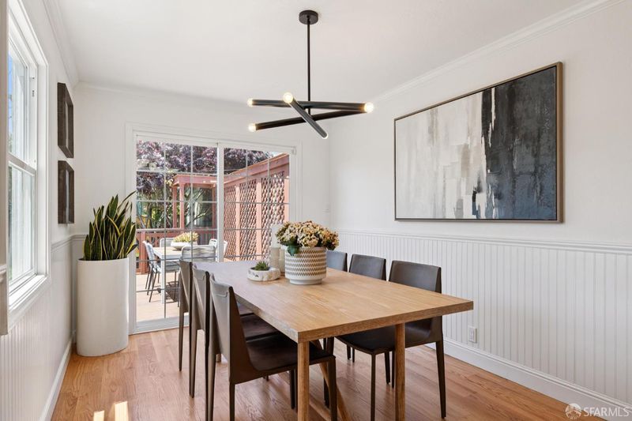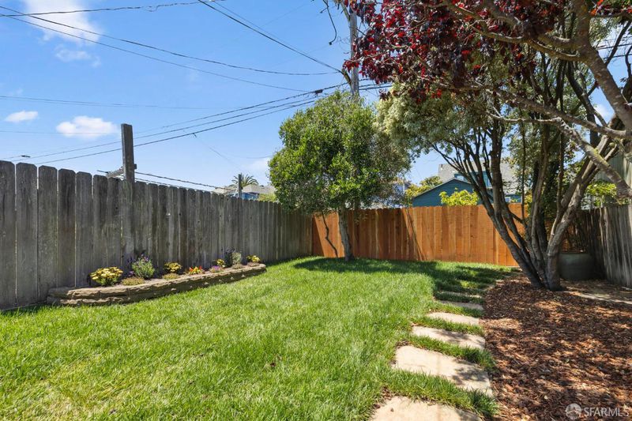
$1,095,000
1,450
SQ FT
$755
SQ/FT
46 Otsego Ave
@ San Juan Avenue - 10 - Mission Terrace, San Francisco
- 2 Bed
- 1 Bath
- 2 Park
- 1,450 sqft
- San Francisco
-

-
Sat Jun 21, 1:00 pm - 4:00 pm
First open house!
-
Sun Jun 22, 1:00 pm - 4:00 pm
First Sunday open house!
-
Tue Jun 24, 2:00 pm - 4:00 pm
Catered Broker's Tour. Come and join us for lunch!
-
Wed Jun 25, 5:00 pm - 7:00 pm
Twilight Tour. Join us for wine, cheese, and sushi!
Welcome to 46 Otsego Avenue, a charming home situated on one of the most desirable blocks of Mission Terrace. This lovely residence offers 2 spacious bedrooms on the main level & 2 versatile bonus rooms downstairs, perfect for crafting your own office, art studio or guest space. A graceful entryway beautifully framed by lush wisteria leads to the main level, which features a bright & spacious living room flooded w/ natural light with large picture window and an inviting period brick fireplace. Spacious primary bedroom features large walk-in closet. Also on main level are a second generously sized bedroom & updated bathroom. Well-appointed eat-in chef's kitchen features stainless steel appliances, granite counters & custom wood cabinetry. Adjoining dining room opens to spacious walkout deck set against backdrop of serene, enchanting garden w/ fragrant flowers, blooming trees & lush greenery. Secluded & peaceful garden features sunny patio & multiple sitting areas. Beautiful hardwood floors, freshly painted walls & modern light fixtures. Garage features parking for 2 cars & laundry along w/ ample storage & expansion potential. Large driveway provides parking for add'l car. Walking distance to neighborhood restaurant/shops, public transit including BART/Muni and easy freeway access.
- Days on Market
- 0 days
- Current Status
- Active
- Original Price
- $1,095,000
- List Price
- $1,095,000
- On Market Date
- Jun 20, 2025
- Property Type
- Single Family Residence
- District
- 10 - Mission Terrace
- Zip Code
- 94112
- MLS ID
- 425049476
- APN
- 3151010
- Year Built
- 1913
- Stories in Building
- 0
- Possession
- Close Of Escrow
- Data Source
- SFAR
- Origin MLS System
Corpus Christi School
Private K-8 Elementary, Religious, Coed
Students: NA Distance: 0.2mi
Golden Bridges School
Private K
Students: 90 Distance: 0.3mi
Balboa High School
Public 9-12 Secondary
Students: 1217 Distance: 0.3mi
San Francisco Community Alternative School
Public K-8 Elementary
Students: 280 Distance: 0.4mi
Denman (James) Middle School
Public 6-8 Middle
Students: 835 Distance: 0.4mi
Wen Jian Ying School
Private K-12 Elementary, Coed
Students: 8 Distance: 0.5mi
- Bed
- 2
- Bath
- 1
- Parking
- 2
- Enclosed, Interior Access, Tandem Garage
- SQ FT
- 1,450
- SQ FT Source
- Unavailable
- Lot SQ FT
- 3,150.0
- Lot Acres
- 0.0723 Acres
- Kitchen
- Breakfast Room
- Dining Room
- Space in Kitchen
- Flooring
- Wood
- Heating
- Central
- Laundry
- Dryer Included, In Garage, Washer Included
- Main Level
- Bedroom(s), Full Bath(s), Kitchen, Living Room
- Possession
- Close Of Escrow
- Special Listing Conditions
- None
- Fee
- $0
MLS and other Information regarding properties for sale as shown in Theo have been obtained from various sources such as sellers, public records, agents and other third parties. This information may relate to the condition of the property, permitted or unpermitted uses, zoning, square footage, lot size/acreage or other matters affecting value or desirability. Unless otherwise indicated in writing, neither brokers, agents nor Theo have verified, or will verify, such information. If any such information is important to buyer in determining whether to buy, the price to pay or intended use of the property, buyer is urged to conduct their own investigation with qualified professionals, satisfy themselves with respect to that information, and to rely solely on the results of that investigation.
School data provided by GreatSchools. School service boundaries are intended to be used as reference only. To verify enrollment eligibility for a property, contact the school directly.
